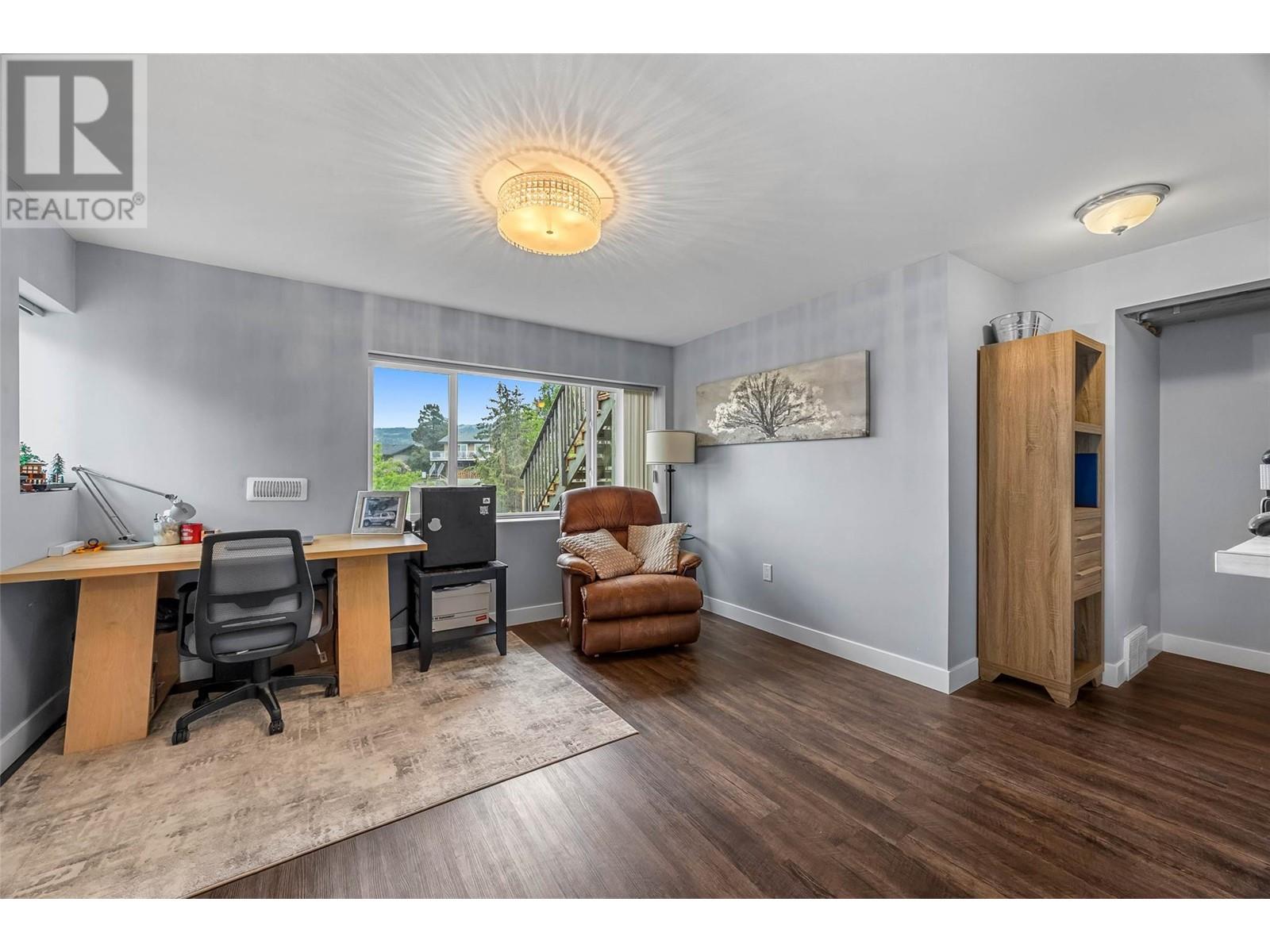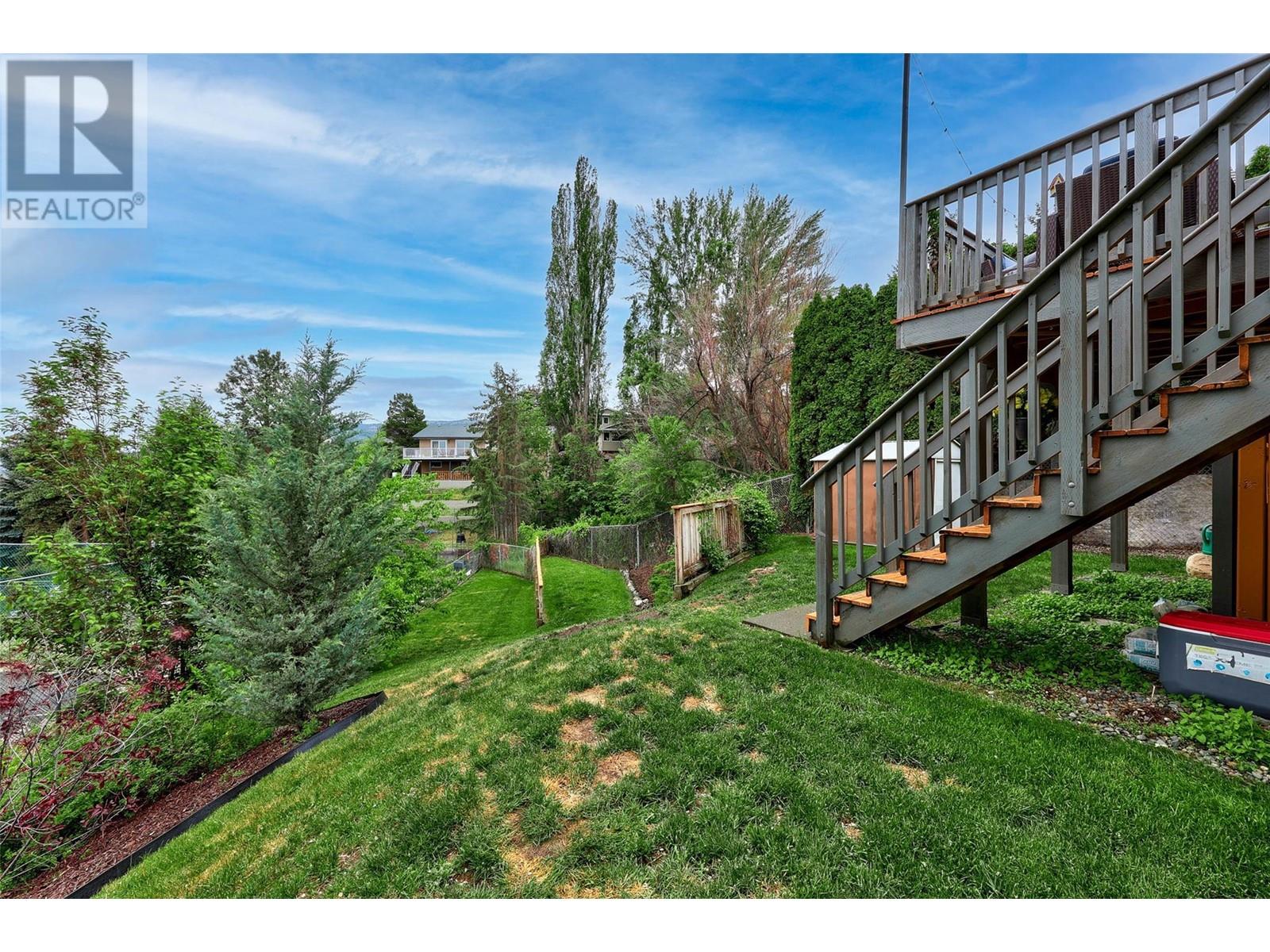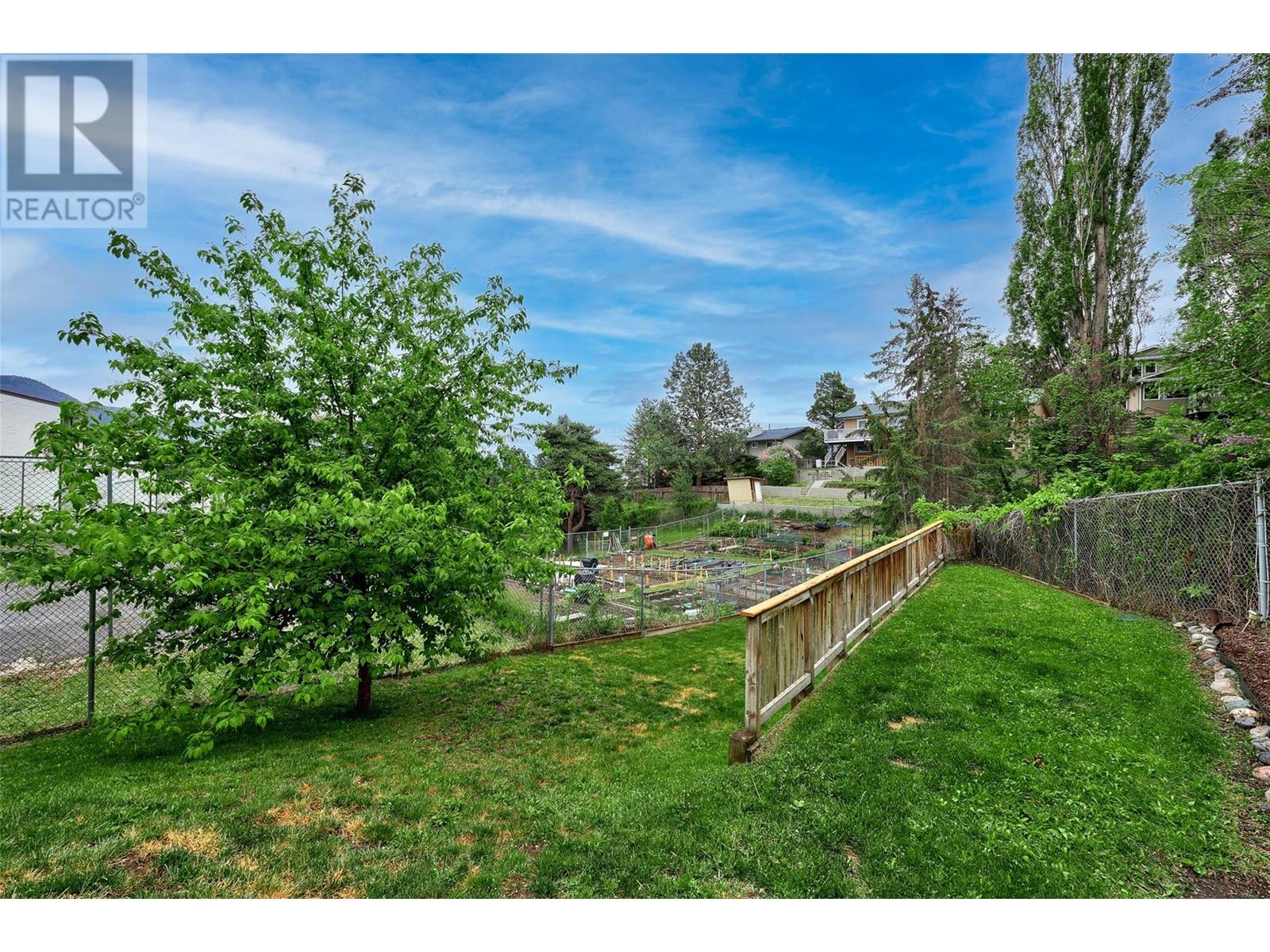3 Bedroom
3 Bathroom
2,160 ft2
Bungalow
Central Air Conditioning
Forced Air, See Remarks
Landscaped, Underground Sprinkler
$724,900
Charming Home with City Views & Updated Suite! Ideal for Investors or families. This beautifully maintained home offers both comfort and versatility with a 2-bedroom, 1.5-bath main floor layout, plus a fully updated bachelor suite on the lower level—perfect for rental income, guests, or extended family. Enjoy stunning views from the main living areas, while the downstairs suite benefits from its own private entrance and separate laundry facilities, ensuring privacy for all. Recent upgrades Include: new washer, dryer, and dishwasher (2024), newly installed underground irrigation system (2025) and updated finishes in the bachelor suite. Step outside and enjoy the beautifully maintained yard, now even easier to care for with modern irrigation. Whether you're sipping coffee on the deck or hosting friends in the open concept living area, this home offers the flexibility and charm you've been looking for. Don’t miss this opportunity—book your showing today! All measurements approx. Buyer to verify if important. (id:60329)
Property Details
|
MLS® Number
|
10348628 |
|
Property Type
|
Single Family |
|
Neigbourhood
|
Sahali |
|
Amenities Near By
|
Public Transit, Park, Recreation, Schools, Shopping |
|
Features
|
Cul-de-sac, Private Setting |
|
Parking Space Total
|
1 |
|
Road Type
|
Cul De Sac |
|
View Type
|
View (panoramic) |
Building
|
Bathroom Total
|
3 |
|
Bedrooms Total
|
3 |
|
Appliances
|
Refrigerator, Cooktop, Dishwasher, Oven, Washer & Dryer |
|
Architectural Style
|
Bungalow |
|
Basement Type
|
Full |
|
Constructed Date
|
1981 |
|
Construction Style Attachment
|
Detached |
|
Cooling Type
|
Central Air Conditioning |
|
Exterior Finish
|
Stucco, Vinyl Siding, Other |
|
Flooring Type
|
Laminate |
|
Half Bath Total
|
1 |
|
Heating Type
|
Forced Air, See Remarks |
|
Roof Material
|
Asphalt Shingle |
|
Roof Style
|
Unknown |
|
Stories Total
|
1 |
|
Size Interior
|
2,160 Ft2 |
|
Type
|
House |
|
Utility Water
|
Municipal Water |
Parking
Land
|
Acreage
|
No |
|
Land Amenities
|
Public Transit, Park, Recreation, Schools, Shopping |
|
Landscape Features
|
Landscaped, Underground Sprinkler |
|
Sewer
|
Municipal Sewage System |
|
Size Irregular
|
0.17 |
|
Size Total
|
0.17 Ac|under 1 Acre |
|
Size Total Text
|
0.17 Ac|under 1 Acre |
|
Zoning Type
|
Unknown |
Rooms
| Level |
Type |
Length |
Width |
Dimensions |
|
Basement |
Recreation Room |
|
|
12'0'' x 11'0'' |
|
Basement |
Laundry Room |
|
|
14'10'' x 10'6'' |
|
Basement |
Other |
|
|
11'7'' x 10'2'' |
|
Basement |
Bedroom |
|
|
12'0'' x 12'0'' |
|
Basement |
Kitchen |
|
|
10'0'' x 11'0'' |
|
Basement |
3pc Bathroom |
|
|
Measurements not available |
|
Main Level |
Bedroom |
|
|
11'9'' x 10'10'' |
|
Main Level |
Primary Bedroom |
|
|
12'2'' x 15'6'' |
|
Main Level |
Kitchen |
|
|
8'6'' x 11'9'' |
|
Main Level |
Dining Room |
|
|
11'11'' x 10'4'' |
|
Main Level |
Living Room |
|
|
14'7'' x 9'5'' |
|
Main Level |
2pc Ensuite Bath |
|
|
Measurements not available |
|
Main Level |
4pc Bathroom |
|
|
Measurements not available |
https://www.realtor.ca/real-estate/28338659/1249-monashee-court-kamloops-sahali





































