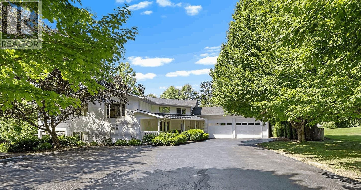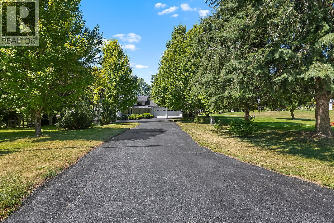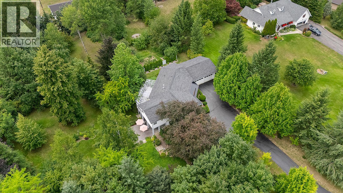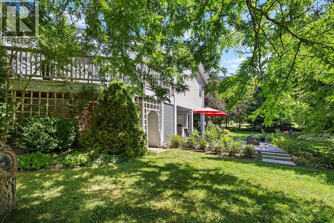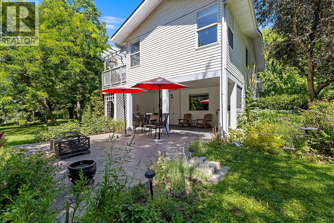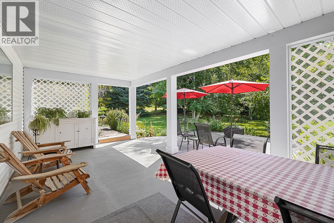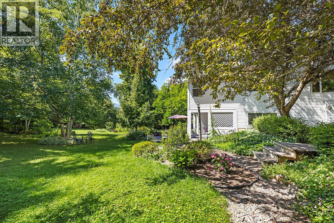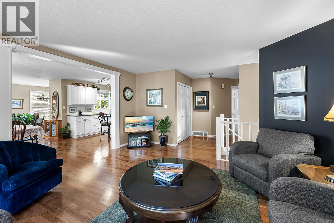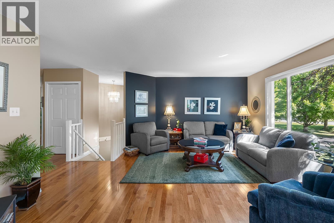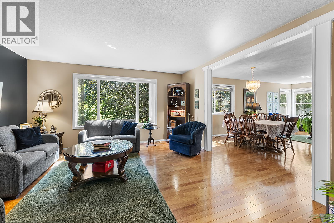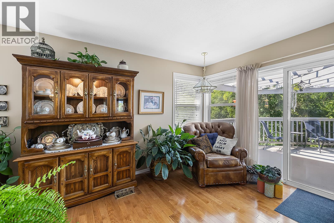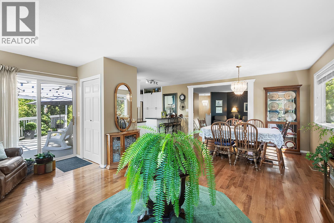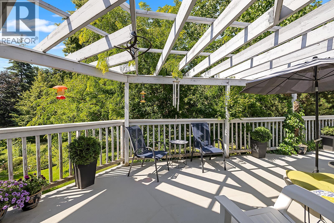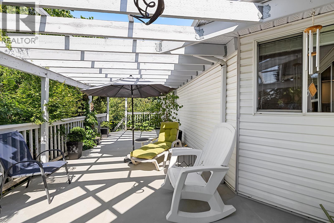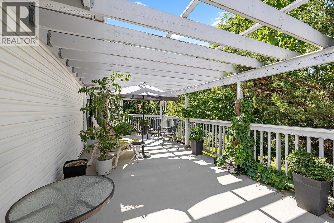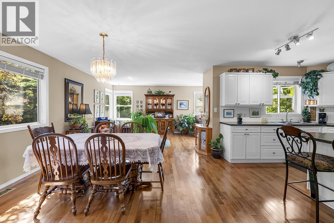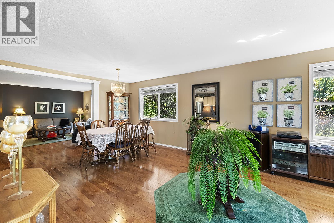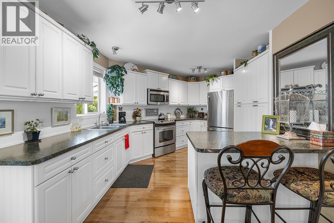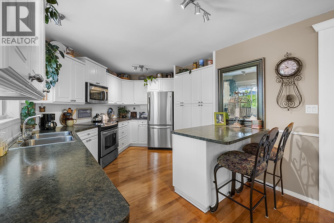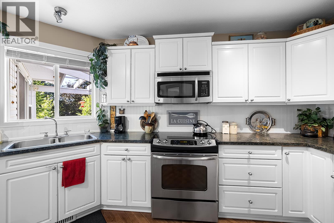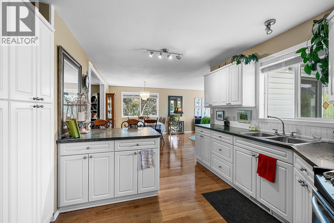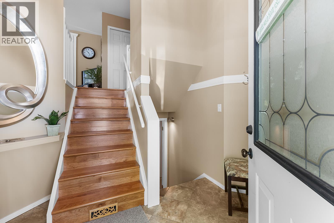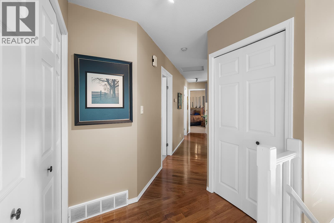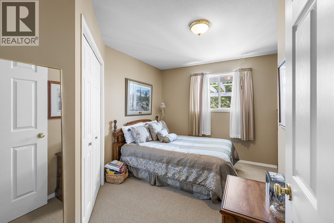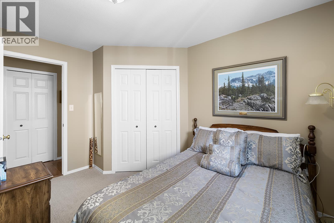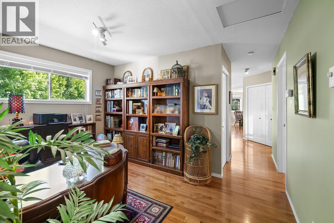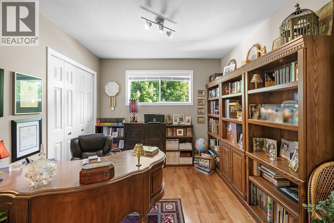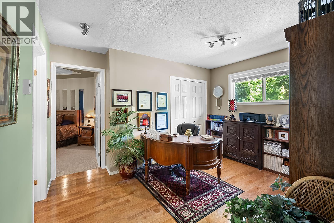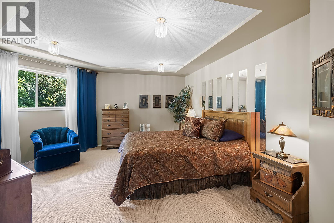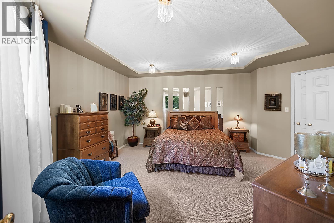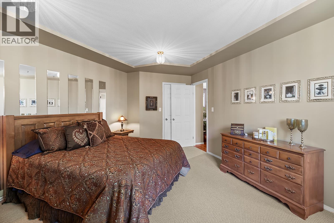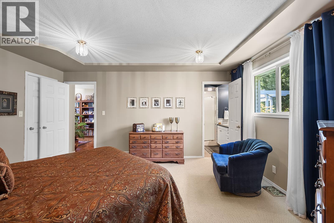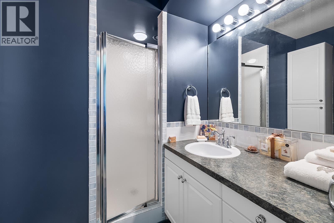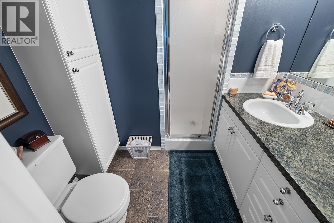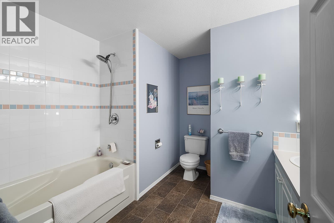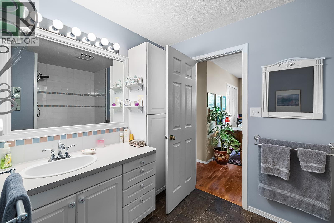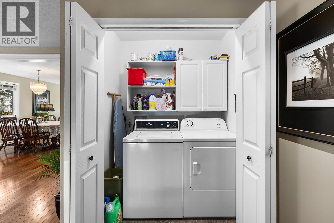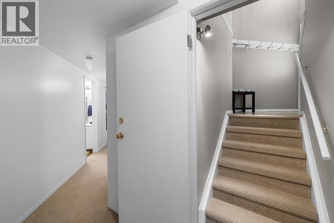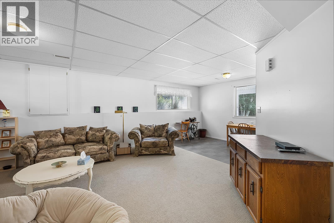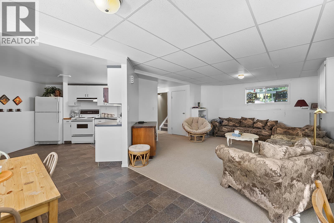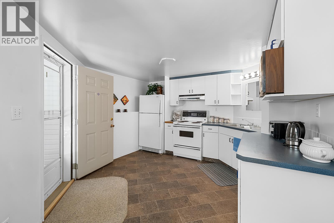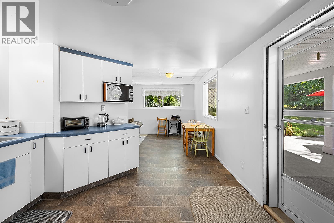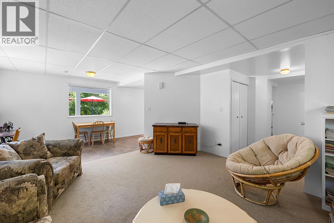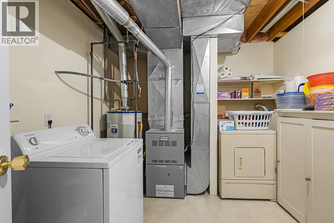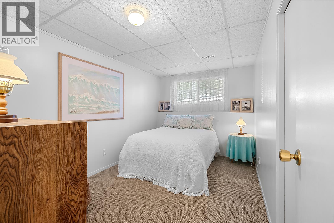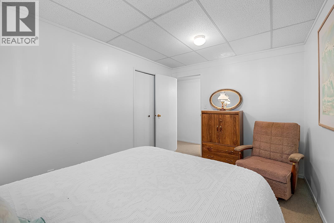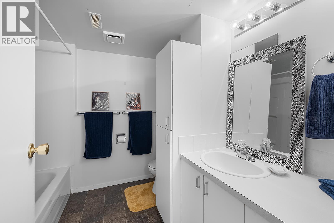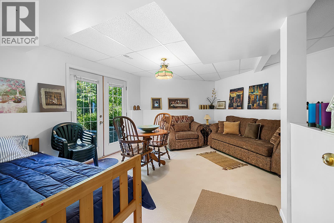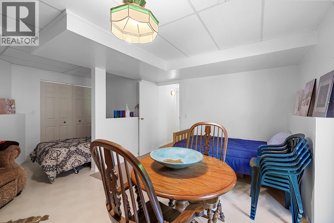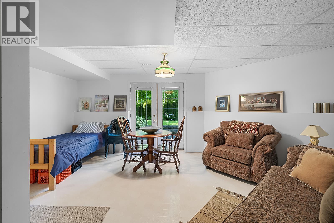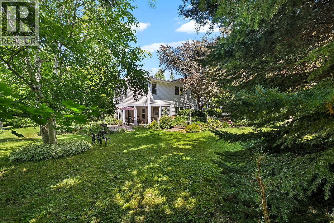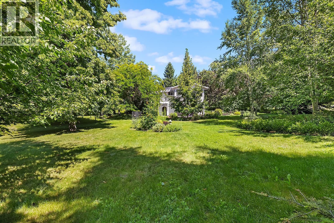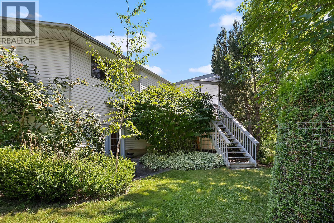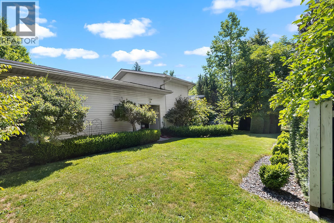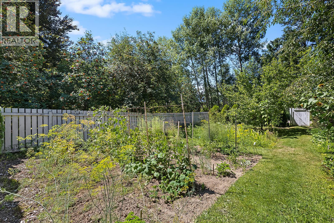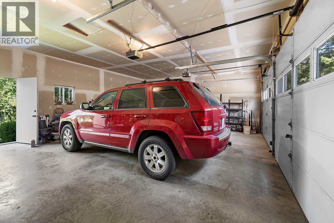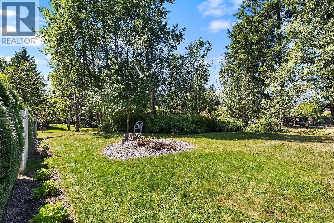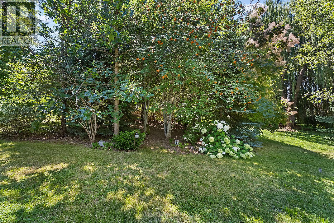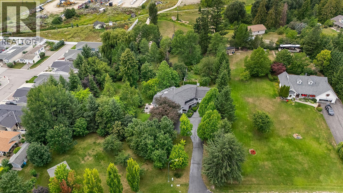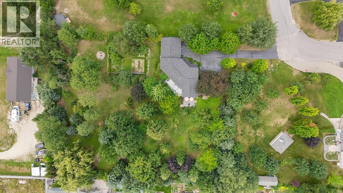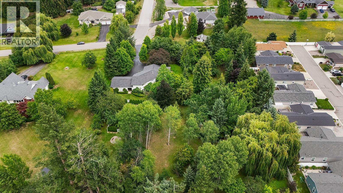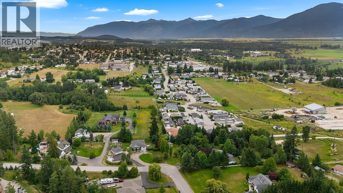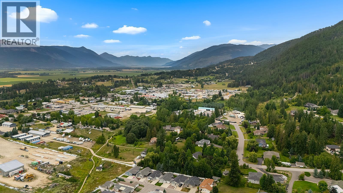4 Bedroom
3 Bathroom
2,630 ft2
Ranch
Central Air Conditioning
Forced Air, See Remarks
Acreage
Landscaped, Level, Underground Sprinkler
$997,000
Welcome to your private oasis, with 1.28 acres of landscaped beauty and in-town convenience. Many mature trees provide for a cool summer environment and rich habitat. This home truly must be seen to be appreciated! The stunning main floor kitchen leads to an elegant dining space with lots of room for entertaining. Easily move from the dining room to the large upper deck to enjoy your morning coffee in the sun. The bright main-floor office is sure to inspire productivity and creativity. On the lower level, a second full kitchen features access to a lovely patio space for relaxing plus a laundry area . This level provides comfort and privacy for your family or guests. Store all your cars, toys and tools in the large two-vehicle garage. Far too many features to list -- Make this meticulous property yours! Call your REALTOR(R) today for a tour. (id:60329)
Property Details
|
MLS® Number
|
10358061 |
|
Property Type
|
Single Family |
|
Neigbourhood
|
Creston |
|
Amenities Near By
|
Airport, Recreation, Shopping |
|
Features
|
Level Lot, Private Setting, Corner Site, Balcony |
|
Parking Space Total
|
4 |
|
View Type
|
View (panoramic) |
Building
|
Bathroom Total
|
3 |
|
Bedrooms Total
|
4 |
|
Appliances
|
Range, Refrigerator, Dishwasher, Dryer, Oven, Washer, Washer & Dryer |
|
Architectural Style
|
Ranch |
|
Basement Type
|
Full |
|
Constructed Date
|
1994 |
|
Construction Style Attachment
|
Detached |
|
Cooling Type
|
Central Air Conditioning |
|
Exterior Finish
|
Vinyl Siding |
|
Flooring Type
|
Carpeted, Hardwood |
|
Heating Type
|
Forced Air, See Remarks |
|
Roof Material
|
Asphalt Shingle |
|
Roof Style
|
Unknown |
|
Stories Total
|
2 |
|
Size Interior
|
2,630 Ft2 |
|
Type
|
House |
|
Utility Water
|
Government Managed |
Parking
|
Additional Parking
|
|
|
Attached Garage
|
2 |
Land
|
Access Type
|
Easy Access |
|
Acreage
|
Yes |
|
Land Amenities
|
Airport, Recreation, Shopping |
|
Landscape Features
|
Landscaped, Level, Underground Sprinkler |
|
Sewer
|
Septic Tank |
|
Size Irregular
|
1.28 |
|
Size Total
|
1.28 Ac|1 - 5 Acres |
|
Size Total Text
|
1.28 Ac|1 - 5 Acres |
|
Zoning Type
|
Residential |
Rooms
| Level |
Type |
Length |
Width |
Dimensions |
|
Lower Level |
Bedroom |
|
|
20'2'' x 18'1'' |
|
Lower Level |
Bedroom |
|
|
9'2'' x 15'6'' |
|
Lower Level |
Full Bathroom |
|
|
8'3'' x 8'3'' |
|
Lower Level |
Utility Room |
|
|
9'9'' x 11'7'' |
|
Lower Level |
Living Room |
|
|
14'10'' x 17'4'' |
|
Lower Level |
Dining Room |
|
|
10'10'' x 7'5'' |
|
Lower Level |
Kitchen |
|
|
14'6'' x 11'10'' |
|
Main Level |
Foyer |
|
|
7'6'' x 6'7'' |
|
Main Level |
Other |
|
|
17'4'' x 11'8'' |
|
Main Level |
Dining Room |
|
|
14'7'' x 10'2'' |
|
Main Level |
Office |
|
|
10'8'' x 12'10'' |
|
Main Level |
Bedroom |
|
|
11' x 12'3'' |
|
Main Level |
Full Bathroom |
|
|
10'2'' x 9'10'' |
|
Main Level |
3pc Ensuite Bath |
|
|
7'5'' x 7' |
|
Main Level |
Primary Bedroom |
|
|
17' x 16'10'' |
|
Main Level |
Living Room |
|
|
15'9'' x 14'9'' |
|
Main Level |
Kitchen |
|
|
17'1'' x 10'5'' |
Utilities
|
Cable
|
Available |
|
Electricity
|
Available |
|
Natural Gas
|
Available |
|
Telephone
|
Available |
|
Water
|
Available |
https://www.realtor.ca/real-estate/28682908/1243-8-avenue-n-creston-creston
