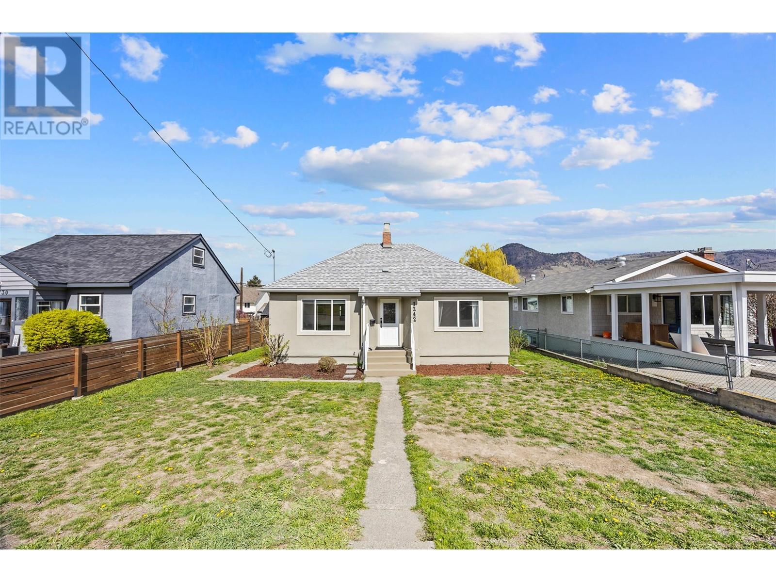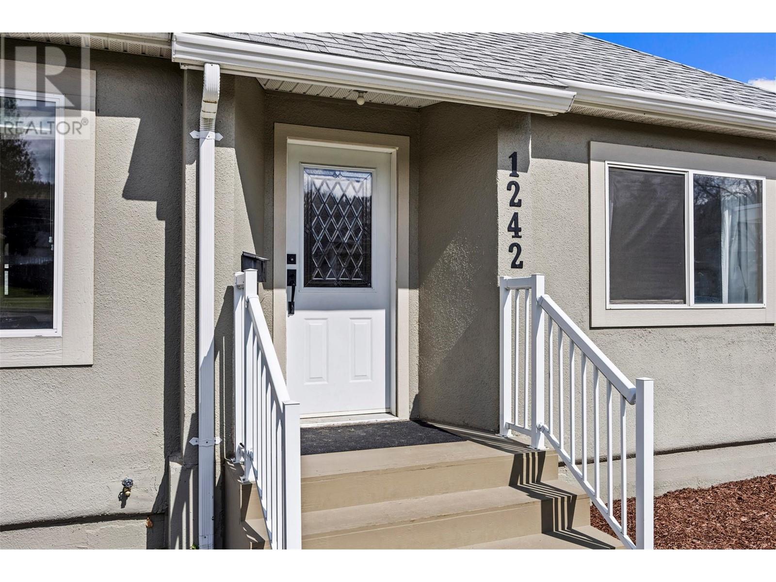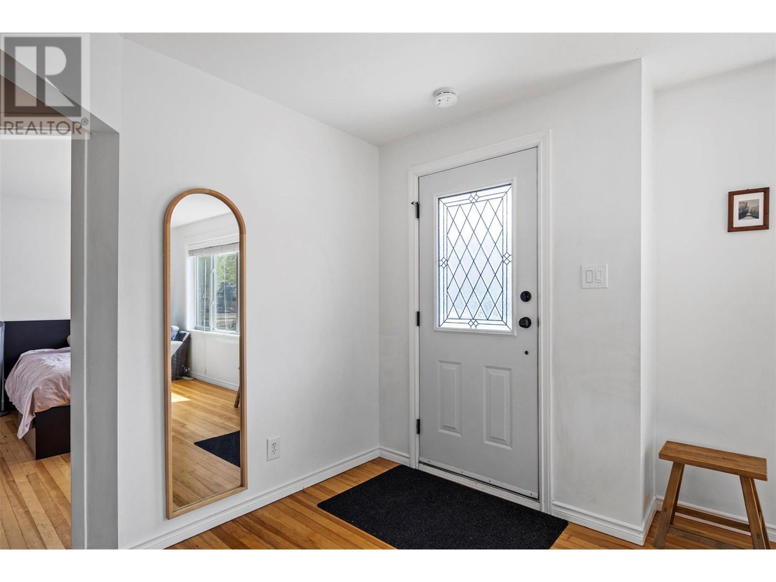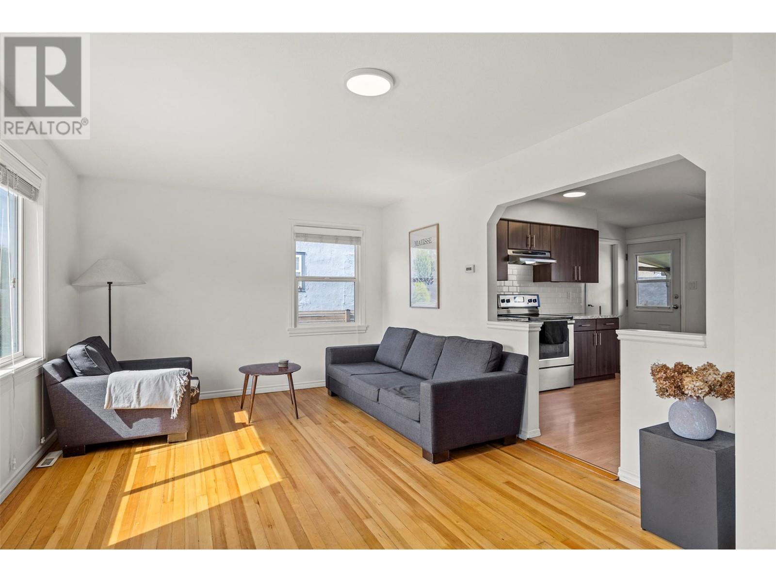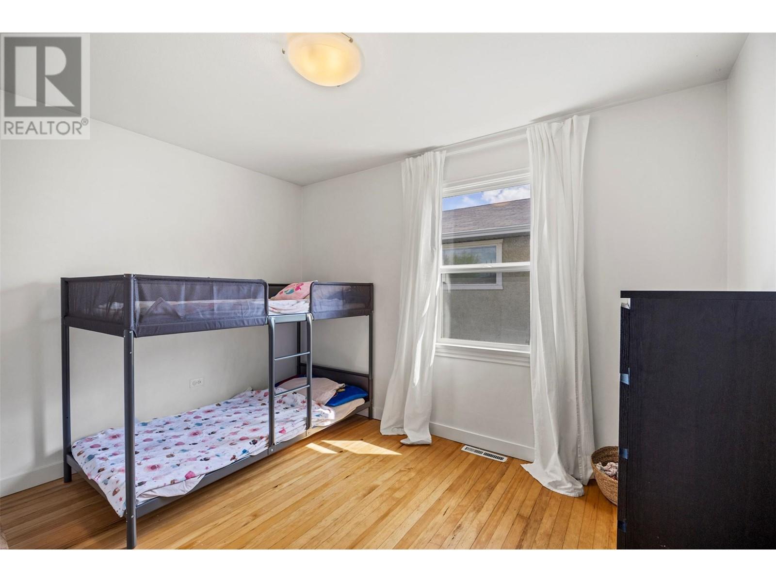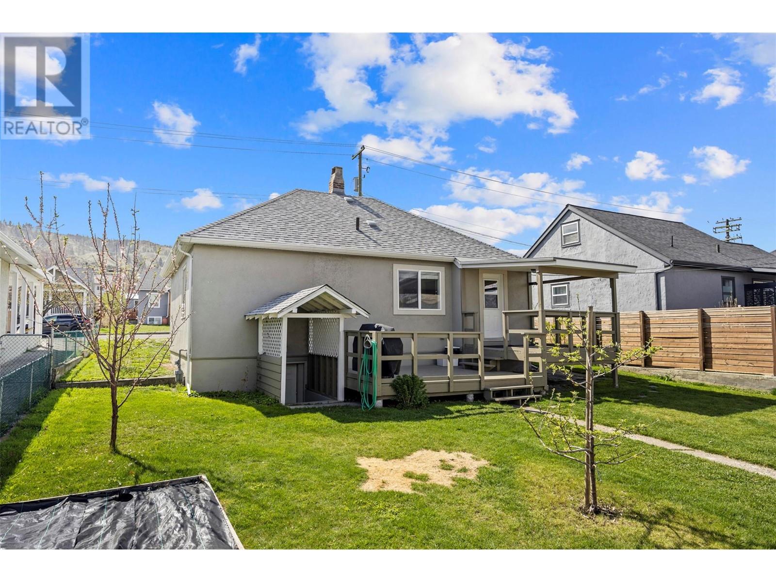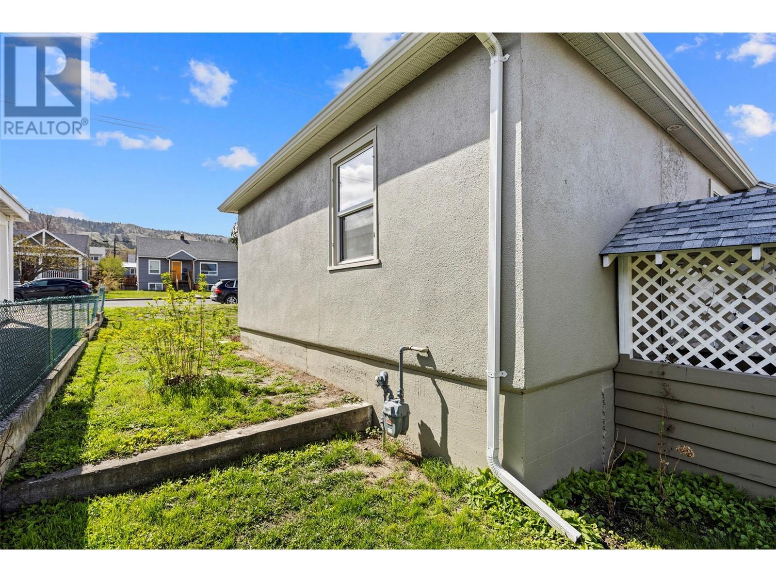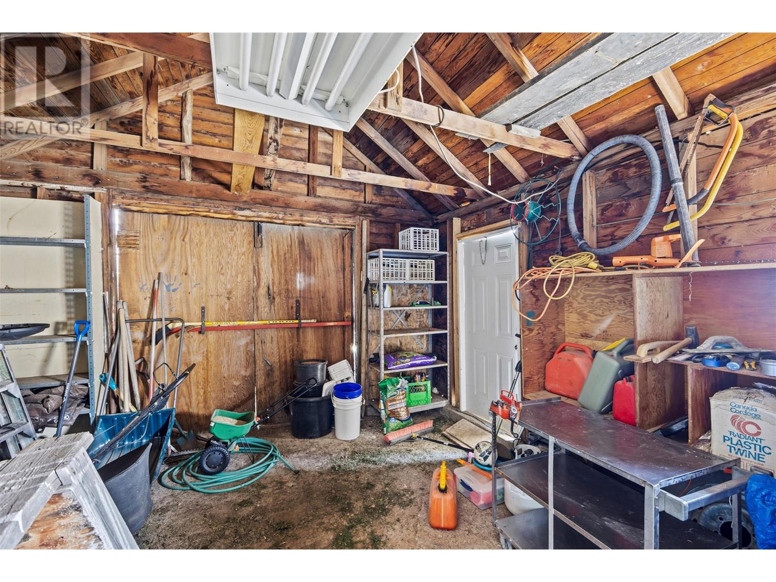2 Bedroom
1 Bathroom
1,644 ft2
Bungalow
Forced Air, See Remarks
$619,900
This charming home has been tastefully updated and is located on a quiet street in the highly sought after area of downtown Kamloops! Boasting a detached garage/shop with alley access, and offering a separate entrance to the basement - making it easy to install a basement suite! Within walking distance to schools, parks, main bus-routes and just a 3-5 minute drive to restaurants, shopping, groceries, the river, the hospital, and all that downtown Kamloops has to offer! The main floor features a bright floor-plan with hardwood floors, a spacious living room, updated kitchen & dining area, 2 bedrooms, a 4pc bathroom, and access to a covered back-patio / back yard - perfect for entertaining & enjoying summer days! The lower level offers a separate entrance, a large family room, and a huge laundry / utility room / storage room ready for your finishing ideas to fit your needs. This home has had many updates in recent years including exterior paint, windows, new roof, kitchen, bathroom, appliances, electrical, lighting, HWT, 125 AMP, interior paint, fencing, and much more! Featuring apple trees, apricot and cherry. This one is a must see whether you're looking for your first home, down-sizing, or an investor looking for an amazing rental property! Contact listing agent Cam McKeen for more information or to book a viewing! (id:60329)
Property Details
|
MLS® Number
|
10343321 |
|
Property Type
|
Single Family |
|
Neigbourhood
|
South Kamloops |
|
Parking Space Total
|
2 |
|
View Type
|
Mountain View |
Building
|
Bathroom Total
|
1 |
|
Bedrooms Total
|
2 |
|
Appliances
|
Range, Refrigerator, Dryer, Washer |
|
Architectural Style
|
Bungalow |
|
Constructed Date
|
1946 |
|
Construction Style Attachment
|
Detached |
|
Exterior Finish
|
Stucco |
|
Heating Type
|
Forced Air, See Remarks |
|
Roof Material
|
Asphalt Shingle |
|
Roof Style
|
Unknown |
|
Stories Total
|
1 |
|
Size Interior
|
1,644 Ft2 |
|
Type
|
House |
|
Utility Water
|
Municipal Water |
Parking
Land
|
Acreage
|
No |
|
Fence Type
|
Fence |
|
Sewer
|
No Sewage System |
|
Size Irregular
|
0.14 |
|
Size Total
|
0.14 Ac|under 1 Acre |
|
Size Total Text
|
0.14 Ac|under 1 Acre |
|
Zoning Type
|
Unknown |
Rooms
| Level |
Type |
Length |
Width |
Dimensions |
|
Basement |
Family Room |
|
|
20' x 14'6'' |
|
Basement |
Utility Room |
|
|
6' x 6' |
|
Basement |
Laundry Room |
|
|
6' x 5' |
|
Basement |
Other |
|
|
4'6'' x 8' |
|
Lower Level |
Other |
|
|
32'1'' x 11'9'' |
|
Main Level |
4pc Bathroom |
|
|
Measurements not available |
|
Main Level |
Bedroom |
|
|
11'7'' x 9' |
|
Main Level |
Primary Bedroom |
|
|
13'1'' x 10' |
|
Main Level |
Dining Room |
|
|
5' x 7' |
|
Main Level |
Kitchen |
|
|
14'4'' x 13'1'' |
|
Main Level |
Living Room |
|
|
18' x 11'6'' |
|
Main Level |
Foyer |
|
|
5' x 6' |
https://www.realtor.ca/real-estate/28176522/1242-dominion-street-kamloops-south-kamloops
