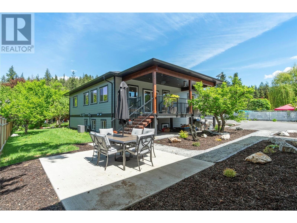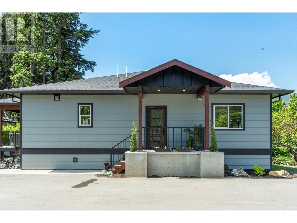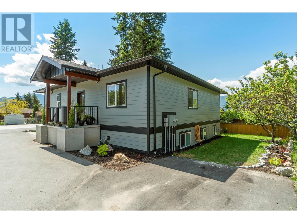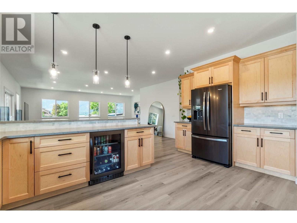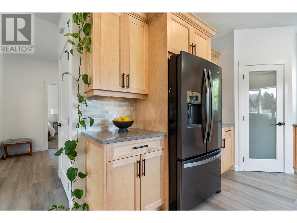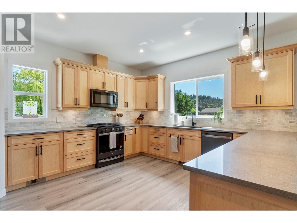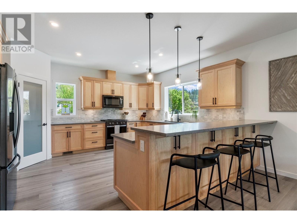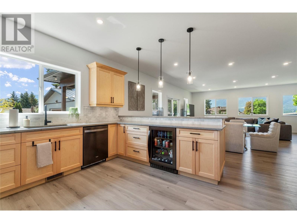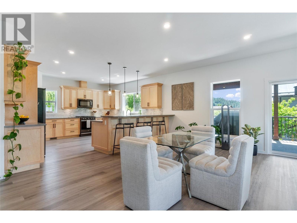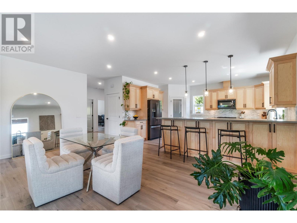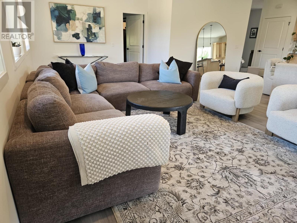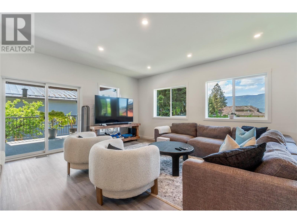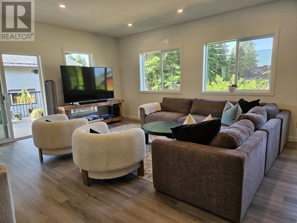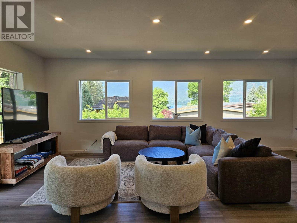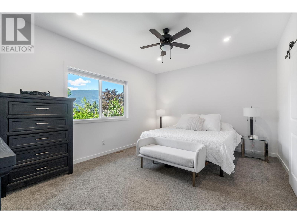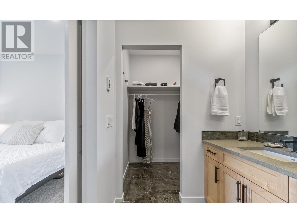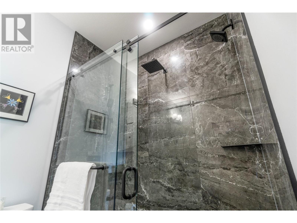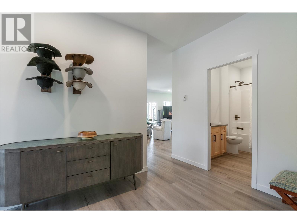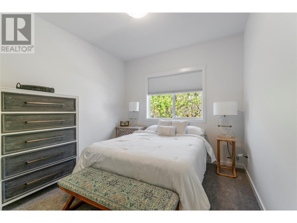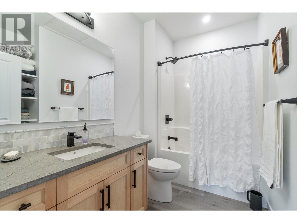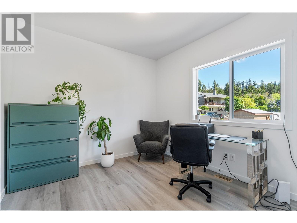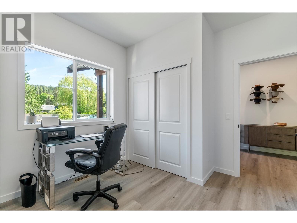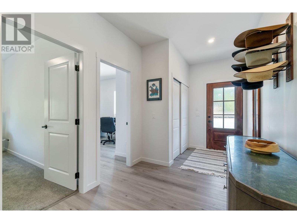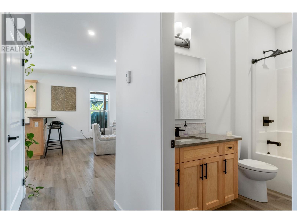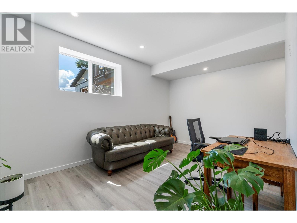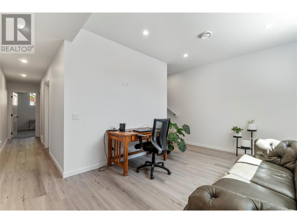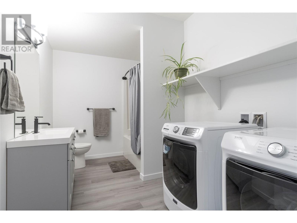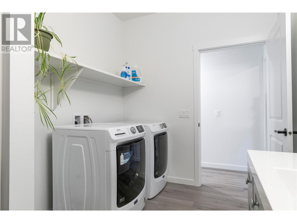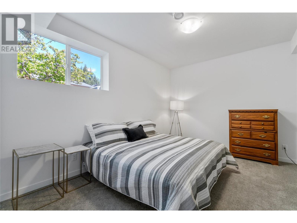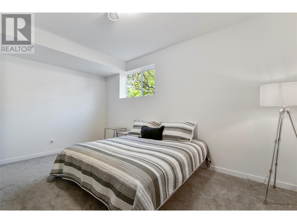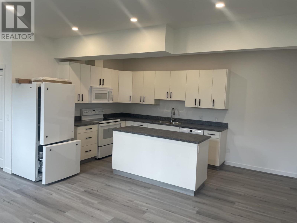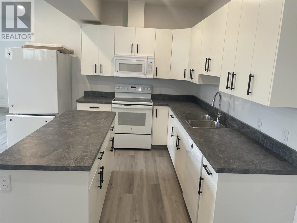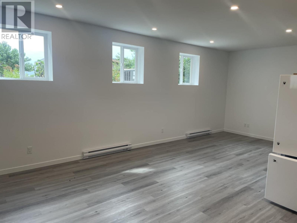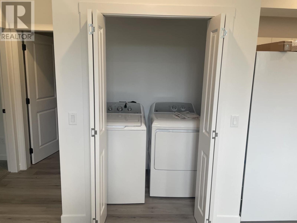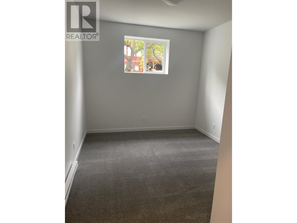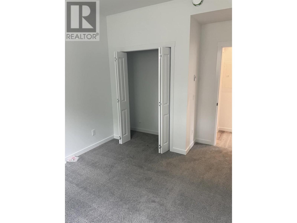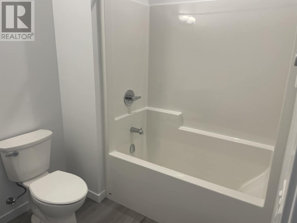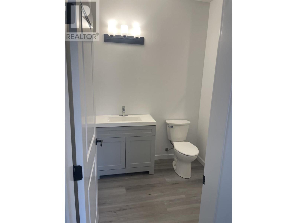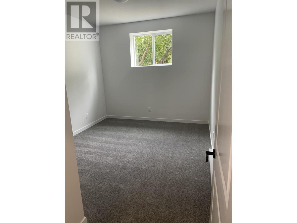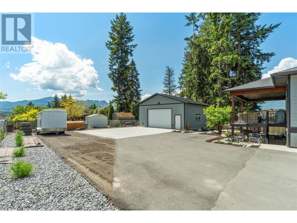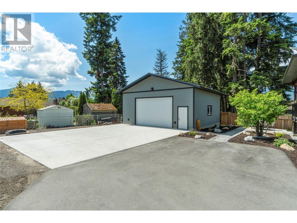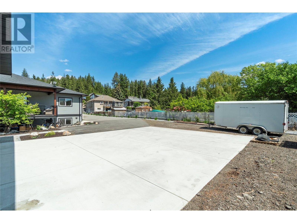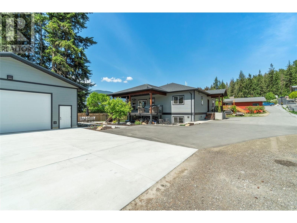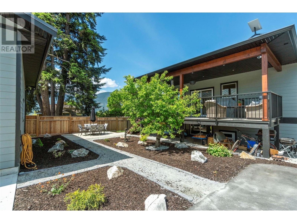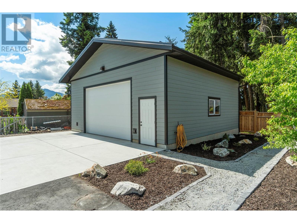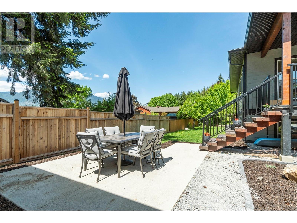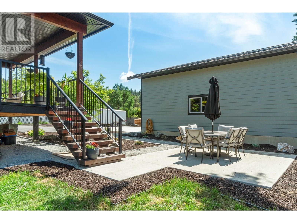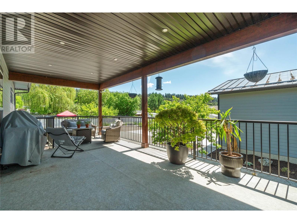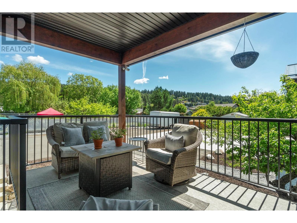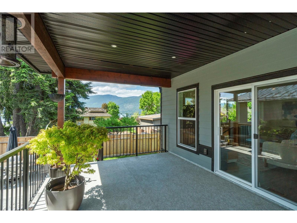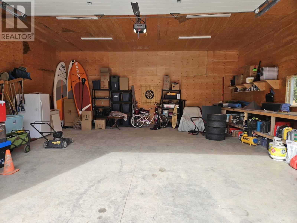6 Bedroom
4 Bathroom
2,960 ft2
Other
Central Air Conditioning
Forced Air
$1,190,000
Tucked away in the highly desirable Raven neighborhood, this stunning 2-year-old home blends modern sophistication with flexible living, all set on a generous, beautifully landscaped lot. Step inside the main residence and be greeted by an airy open-concept layout, featuring 4 spacious bedrooms and 3 luxurious bathrooms. The chef-inspired kitchen is a showstopper, complete with gleaming quartz countertops, stainless steel appliances, and ample space for entertaining. Downstairs, discover a private living area—ideal for teenagers, guests, or extended family. Adding incredible value, the legal 2-bedroom suite boasts its own private entrance, full bathroom, dedicated laundry, and stylish finishes—perfect for rental income or multigenerational living. Outside, the expansive yard offers abundant room for RVs, boats, and outdoor adventures. A patio awaits your dream hot tub setup, while the detached garage, with metal roof, provides room for personal hobbies, extra storage, or a full-fledged workshop—all with breathtaking mountain views as your backdrop. This rare gem offers the complete package: location, luxury, and lifestyle. (id:60329)
Property Details
|
MLS® Number
|
10348701 |
|
Property Type
|
Single Family |
|
Neigbourhood
|
NE Salmon Arm |
|
Features
|
Balcony, One Balcony |
|
Parking Space Total
|
12 |
|
View Type
|
Mountain View, View (panoramic) |
Building
|
Bathroom Total
|
4 |
|
Bedrooms Total
|
6 |
|
Architectural Style
|
Other |
|
Constructed Date
|
2022 |
|
Construction Style Attachment
|
Detached |
|
Cooling Type
|
Central Air Conditioning |
|
Fire Protection
|
Smoke Detector Only |
|
Flooring Type
|
Carpeted, Mixed Flooring, Tile, Vinyl |
|
Heating Type
|
Forced Air |
|
Roof Material
|
Asphalt Shingle |
|
Roof Style
|
Unknown |
|
Stories Total
|
2 |
|
Size Interior
|
2,960 Ft2 |
|
Type
|
House |
|
Utility Water
|
Municipal Water |
Parking
|
See Remarks
|
|
|
Detached Garage
|
2 |
Land
|
Acreage
|
No |
|
Fence Type
|
Chain Link, Fence |
|
Sewer
|
Municipal Sewage System |
|
Size Irregular
|
0.37 |
|
Size Total
|
0.37 Ac|under 1 Acre |
|
Size Total Text
|
0.37 Ac|under 1 Acre |
|
Zoning Type
|
Unknown |
Rooms
| Level |
Type |
Length |
Width |
Dimensions |
|
Basement |
Bedroom |
|
|
16' x 11' |
|
Basement |
Other |
|
|
16' x 13' |
|
Basement |
4pc Bathroom |
|
|
12' x 8' |
|
Basement |
Laundry Room |
|
|
12' x 8' |
|
Basement |
Utility Room |
|
|
8' x 6' |
|
Basement |
Foyer |
|
|
8' x 6' |
|
Main Level |
Other |
|
|
12' x 14' |
|
Main Level |
Other |
|
|
25' x 12' |
|
Main Level |
Foyer |
|
|
16' x 7' |
|
Main Level |
4pc Bathroom |
|
|
9' x 5'' |
|
Main Level |
Bedroom |
|
|
10' x 10' |
|
Main Level |
Bedroom |
|
|
10' x 10' |
|
Main Level |
Other |
|
|
5' x 5' |
|
Main Level |
3pc Ensuite Bath |
|
|
5' x 9' |
|
Main Level |
Primary Bedroom |
|
|
11' x 16' |
|
Main Level |
Living Room |
|
|
15' x 29' |
|
Main Level |
Dining Room |
|
|
9' x 16' |
|
Main Level |
Kitchen |
|
|
13' x 16' |
|
Additional Accommodation |
Full Bathroom |
|
|
6' x 8' |
|
Additional Accommodation |
Bedroom |
|
|
10' x 11' |
|
Additional Accommodation |
Bedroom |
|
|
10' x 11' |
|
Additional Accommodation |
Dining Room |
|
|
11' x 9' |
|
Additional Accommodation |
Living Room |
|
|
11' x 16' |
|
Additional Accommodation |
Kitchen |
|
|
9' x 10' |
https://www.realtor.ca/real-estate/28358226/1240-52-avenue-salmon-arm-ne-salmon-arm
