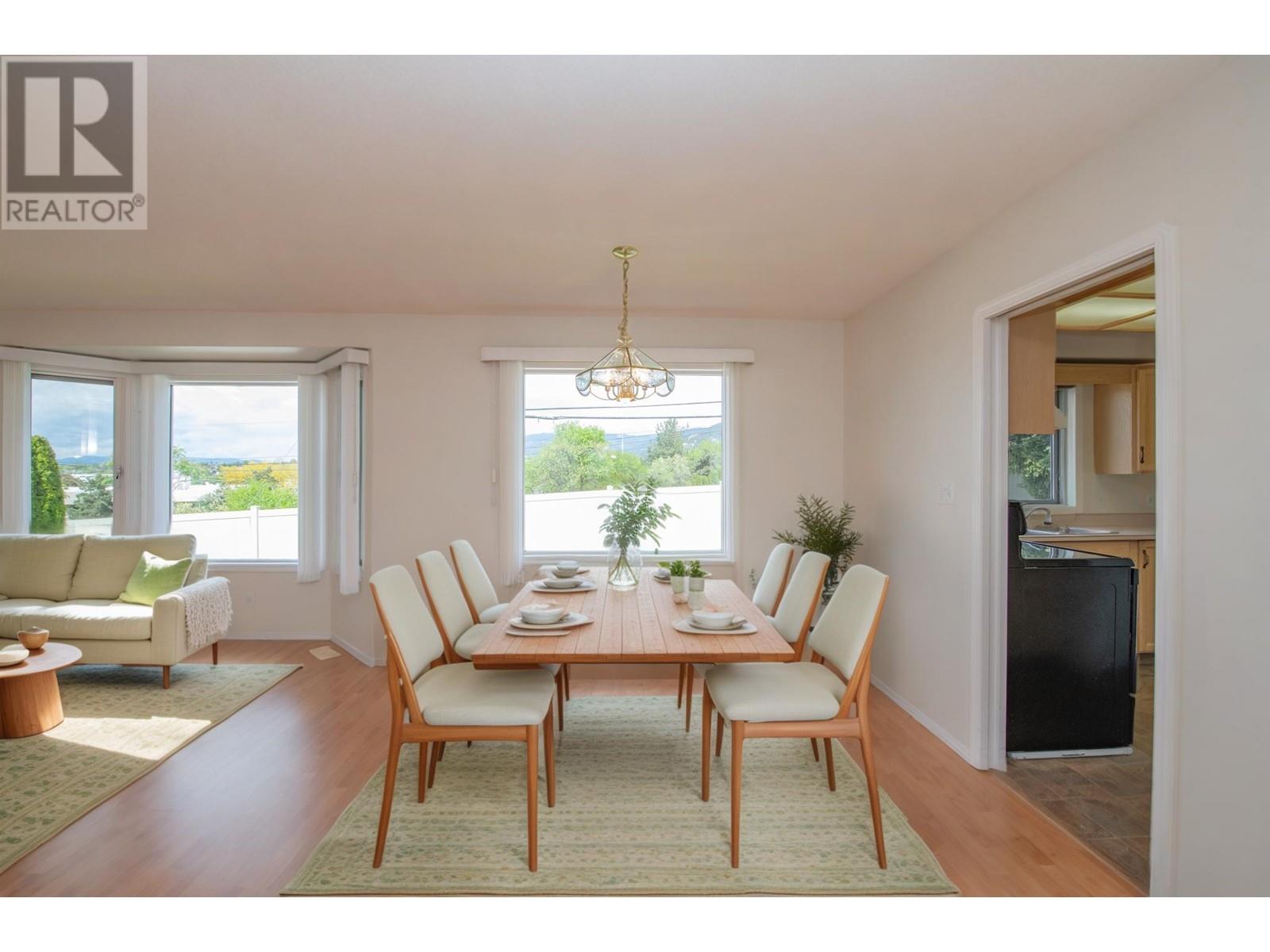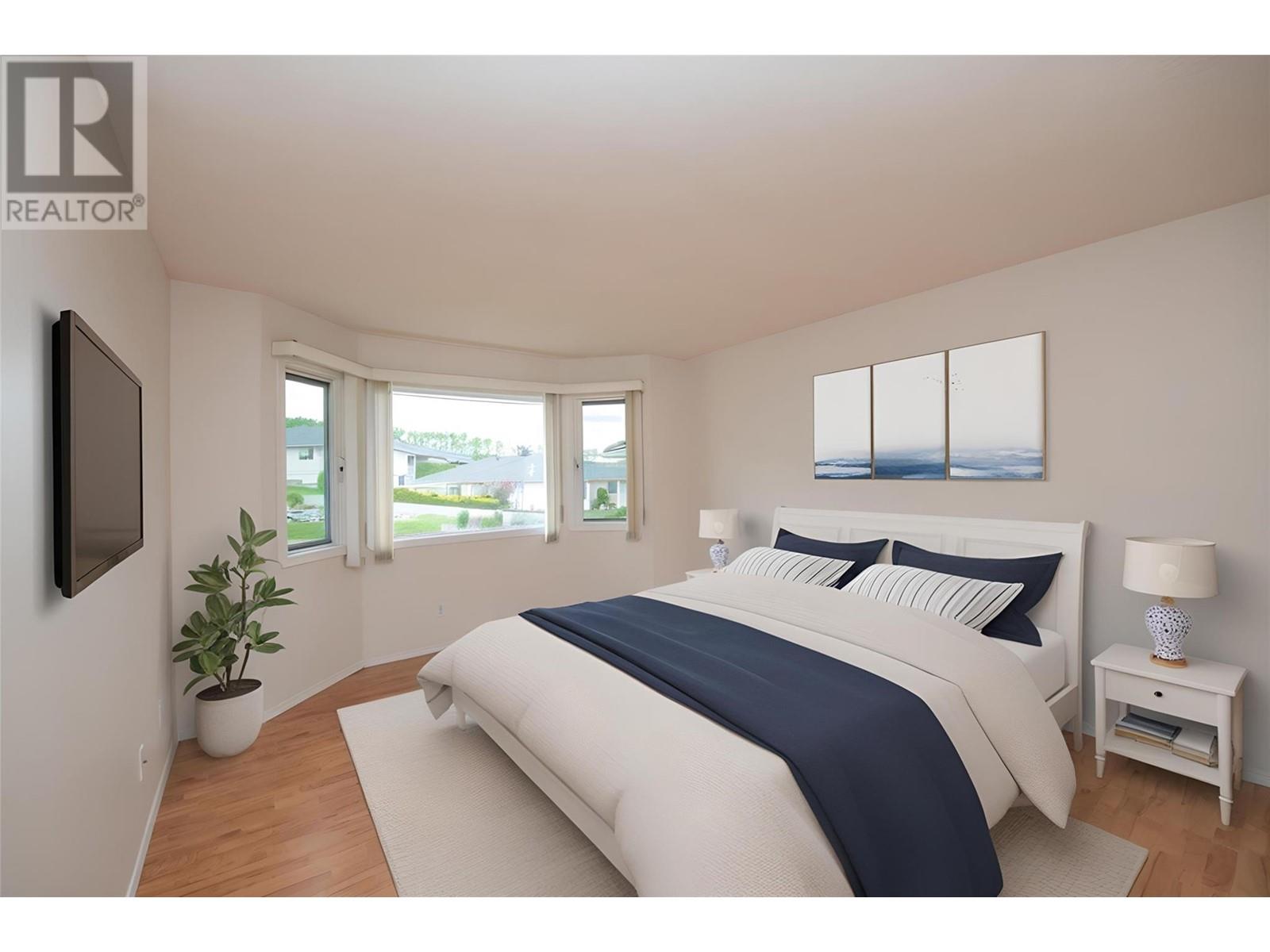124 Sarsons Road Unit# 13 Vernon, British Columbia V1B 2T9
$529,900Maintenance, Reserve Fund Contributions, Insurance, Ground Maintenance, Property Management, Other, See Remarks, Waste Removal
$215 Monthly
Maintenance, Reserve Fund Contributions, Insurance, Ground Maintenance, Property Management, Other, See Remarks, Waste Removal
$215 MonthlyLocated in the desirable 55+ gated community of Quail Run, just minutes from downtown, this move-in ready home offers the ease of one-level living with a functional layout designed for comfort. Enjoy a spacious primary bedroom complete with a 3-piece ensuite with walk-in shower and large walk-in closet, a guest bedroom, and a full 4-piece main bathroom. You'll also find a bright living and dining area with a large bay window, a gas fireplace, a cozy breakfast nook with direct access to the backyard & patio. The double garage adds extra convenience and storage, level driveway. Roof 2021, HWT 2025, Dishwasher 2024, Washer 2021. Poly-B plumbing is being replaced with PEX plumbing. Some rooms are virtually staged (id:60329)
Property Details
| MLS® Number | 10347962 |
| Property Type | Single Family |
| Neigbourhood | Middleton Mountain Vernon |
| Community Name | Quail Run |
| Community Features | Pet Restrictions, Rentals Allowed, Seniors Oriented |
| Parking Space Total | 4 |
Building
| Bathroom Total | 2 |
| Bedrooms Total | 2 |
| Appliances | Refrigerator, Dishwasher, Dryer, Range - Electric, Washer |
| Architectural Style | Ranch |
| Basement Type | Crawl Space |
| Constructed Date | 1994 |
| Construction Style Attachment | Detached |
| Cooling Type | Central Air Conditioning |
| Exterior Finish | Stucco |
| Fireplace Fuel | Gas |
| Fireplace Present | Yes |
| Fireplace Type | Unknown |
| Flooring Type | Carpeted, Laminate, Tile, Vinyl |
| Heating Type | Forced Air, See Remarks |
| Roof Material | Asphalt Shingle |
| Roof Style | Unknown |
| Stories Total | 1 |
| Size Interior | 1,190 Ft2 |
| Type | House |
| Utility Water | Municipal Water |
Parking
| Attached Garage | 2 |
Land
| Acreage | No |
| Sewer | Municipal Sewage System |
| Size Irregular | 0.09 |
| Size Total | 0.09 Ac|under 1 Acre |
| Size Total Text | 0.09 Ac|under 1 Acre |
| Zoning Type | Unknown |
Rooms
| Level | Type | Length | Width | Dimensions |
|---|---|---|---|---|
| Main Level | Bedroom | 10'4'' x 9'8'' | ||
| Main Level | 4pc Bathroom | 7'10'' x 6'0'' | ||
| Main Level | Dining Nook | 8'11'' x 7'5'' | ||
| Main Level | Kitchen | 9'2'' x 10'10'' | ||
| Main Level | Dining Room | 11'9'' x 7'5'' | ||
| Main Level | Living Room | 14'11'' x 13'6'' | ||
| Main Level | 3pc Ensuite Bath | 5'11'' x 7'10'' | ||
| Main Level | Primary Bedroom | 15'6'' x 11'11'' |
Contact Us
Contact us for more information





















