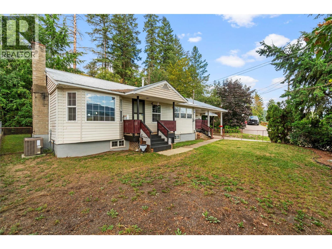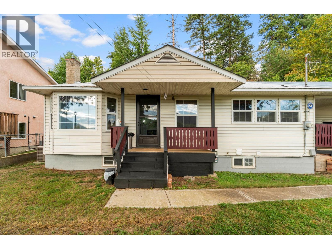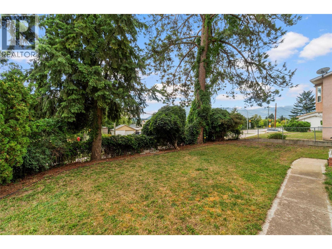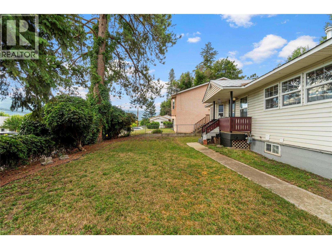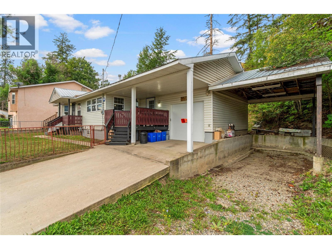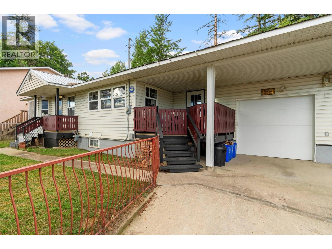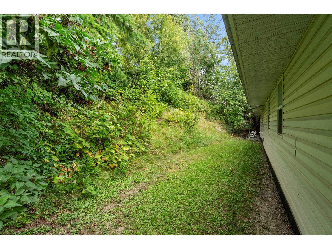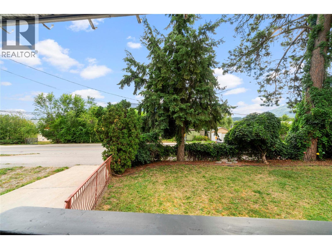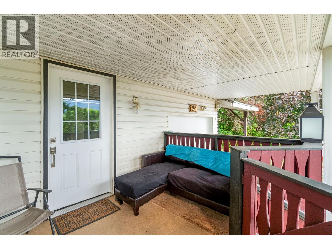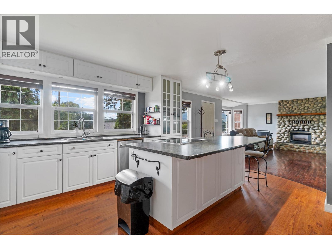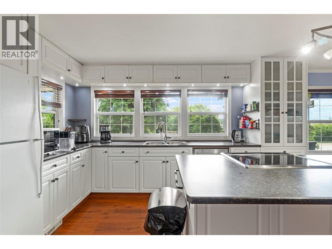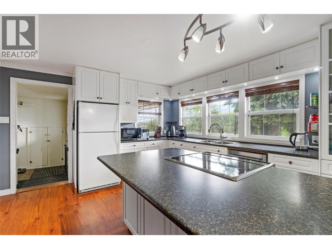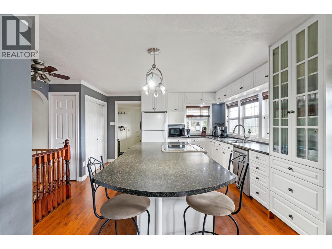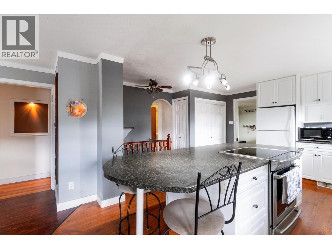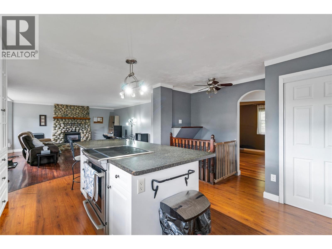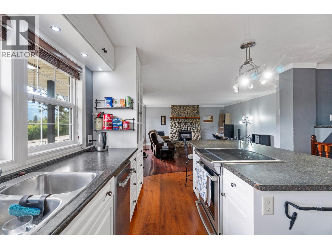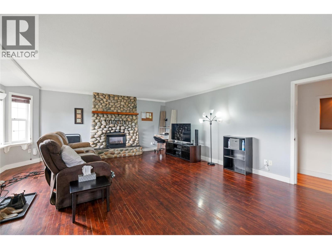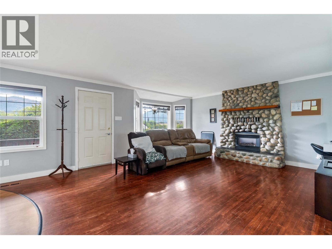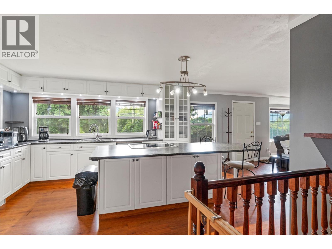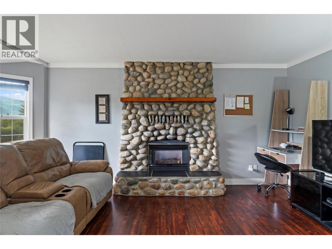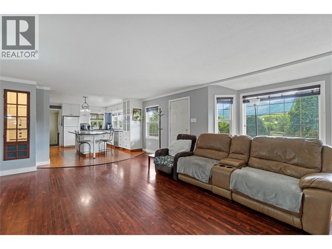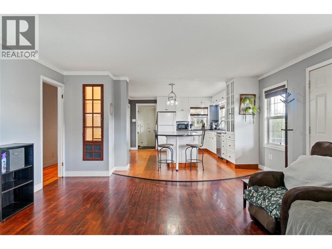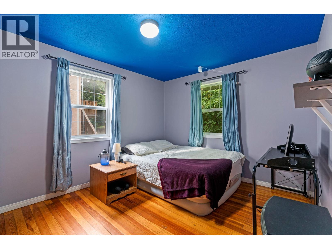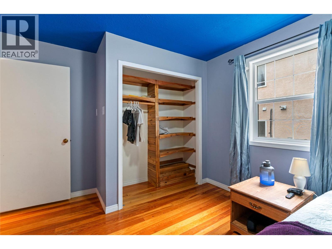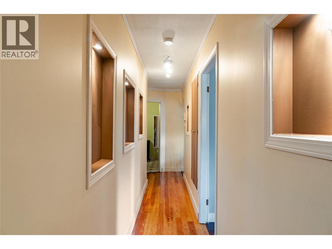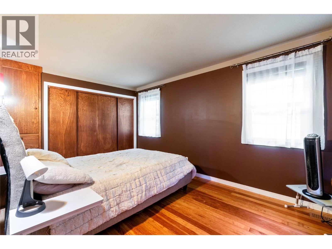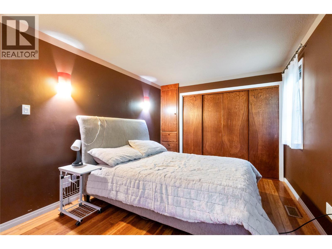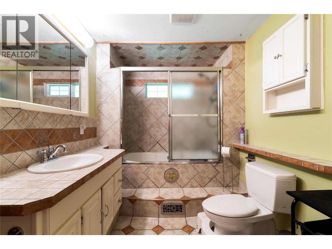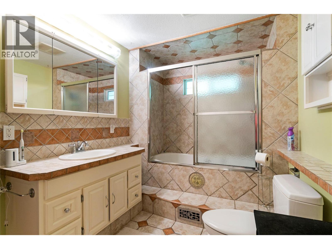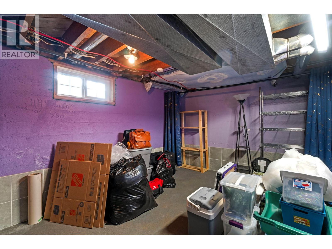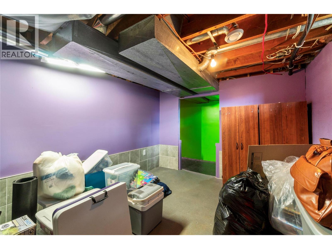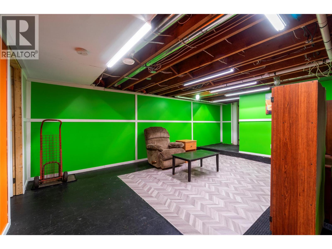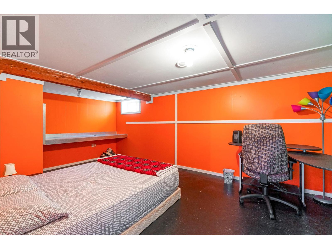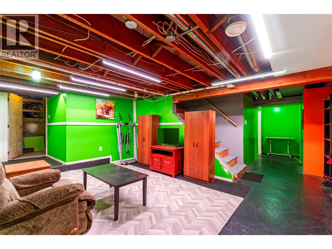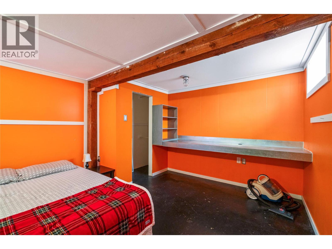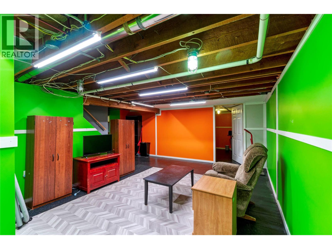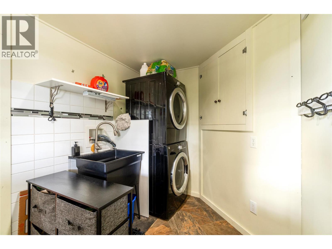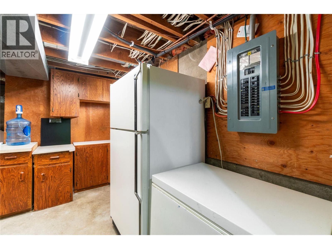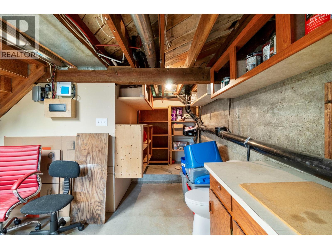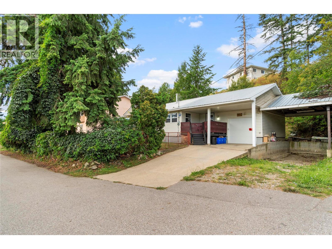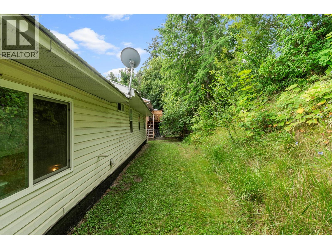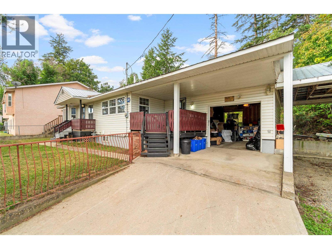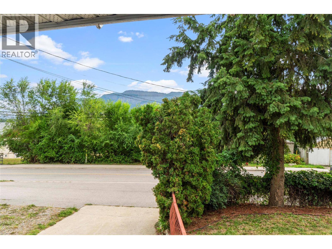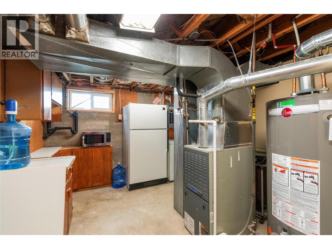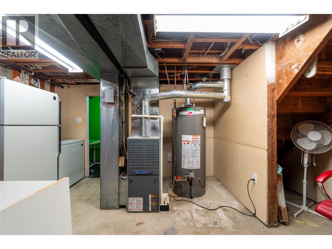3 Bedroom
1 Bathroom
2,040 ft2
Ranch
Fireplace
Central Air Conditioning
Forced Air, See Remarks
$499,000
This inviting home is ideal for a young family or first-time buyers, offering comfort, convenience, and room to grow. Featuring 3 bedrooms with the possibility of a 4th, it’s just a short walk to the local school—making those morning drop-offs a breeze. The fenced front yard provides a safe play space for children and pets, while the single-car garage and RV parking ensure plenty of room for all your vehicles, toys, and storage needs. Inside, the main floor boasts a bright, spacious kitchen with ample counter space, perfect for family meals and entertaining. The adjoining living room is filled with natural light, creating a warm and welcoming space to relax. Two bedrooms and a full bathroom complete the main level. The basement offers even more living space, including a cozy family room ideal for movie nights or a play area, plus a third bedroom—perfect for teens, guests, or a home office. With the flexibility to convert part of the basement into a 4th bedroom if needed, this home adapts to your family’s needs. Located in a friendly neighbourhood close to schools, parks, and local amenities, this property is a fantastic opportunity to step into homeownership without compromising on space or location. (id:60329)
Property Details
|
MLS® Number
|
10359498 |
|
Property Type
|
Single Family |
|
Neigbourhood
|
Enderby / Grindrod |
|
Features
|
Central Island, Two Balconies |
|
Parking Space Total
|
1 |
|
View Type
|
Mountain View, Valley View, View (panoramic) |
Building
|
Bathroom Total
|
1 |
|
Bedrooms Total
|
3 |
|
Appliances
|
Refrigerator, Dishwasher, Range - Electric, Washer/dryer Stack-up |
|
Architectural Style
|
Ranch |
|
Basement Type
|
Full |
|
Constructed Date
|
1950 |
|
Construction Style Attachment
|
Detached |
|
Cooling Type
|
Central Air Conditioning |
|
Exterior Finish
|
Vinyl Siding |
|
Fire Protection
|
Smoke Detector Only |
|
Fireplace Present
|
Yes |
|
Fireplace Total
|
1 |
|
Fireplace Type
|
Insert |
|
Flooring Type
|
Hardwood, Laminate, Tile |
|
Heating Type
|
Forced Air, See Remarks |
|
Roof Material
|
Metal |
|
Roof Style
|
Unknown |
|
Stories Total
|
2 |
|
Size Interior
|
2,040 Ft2 |
|
Type
|
House |
|
Utility Water
|
Municipal Water |
Parking
|
Additional Parking
|
|
|
Attached Garage
|
1 |
Land
|
Acreage
|
No |
|
Fence Type
|
Fence |
|
Sewer
|
Municipal Sewage System |
|
Size Frontage
|
83 Ft |
|
Size Irregular
|
0.16 |
|
Size Total
|
0.16 Ac|under 1 Acre |
|
Size Total Text
|
0.16 Ac|under 1 Acre |
|
Zoning Type
|
Residential |
Rooms
| Level |
Type |
Length |
Width |
Dimensions |
|
Basement |
Storage |
|
|
9'9'' x 13'7'' |
|
Basement |
Storage |
|
|
6'1'' x 5'9'' |
|
Basement |
Storage |
|
|
22'7'' x 16'6'' |
|
Basement |
Family Room |
|
|
28'1'' x 22'10'' |
|
Basement |
Bedroom |
|
|
11'2'' x 18'3'' |
|
Main Level |
Dining Room |
|
|
15'8'' x 10'6'' |
|
Main Level |
Laundry Room |
|
|
6'6'' x 9'3'' |
|
Main Level |
4pc Bathroom |
|
|
7'2'' x 11'9'' |
|
Main Level |
Bedroom |
|
|
10'3'' x 13'2'' |
|
Main Level |
Primary Bedroom |
|
|
9'11'' x 14'6'' |
|
Main Level |
Living Room |
|
|
17'6'' x 9'8'' |
|
Main Level |
Kitchen |
|
|
15'8'' x 17'7'' |
https://www.realtor.ca/real-estate/28735610/124-salmon-arm-drive-enderby-enderby-grindrod
