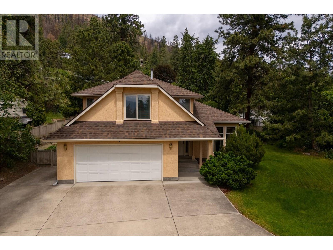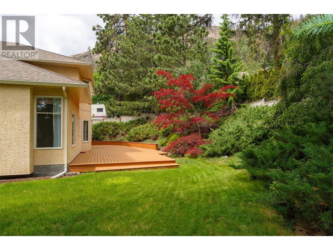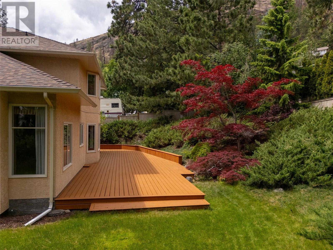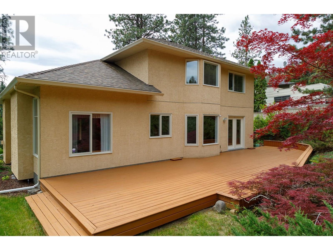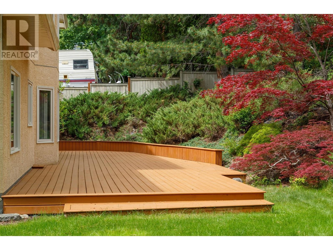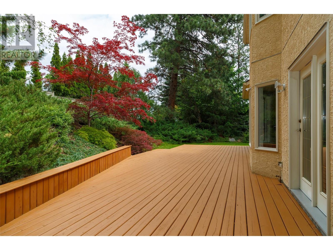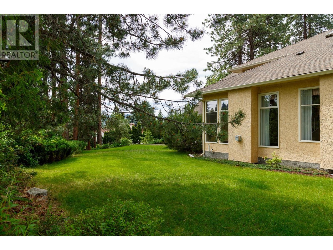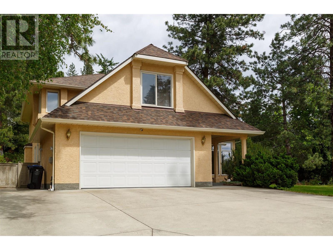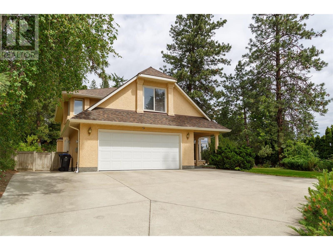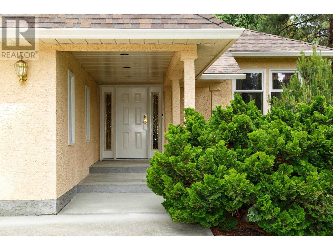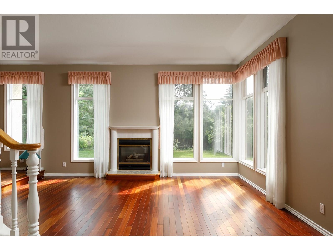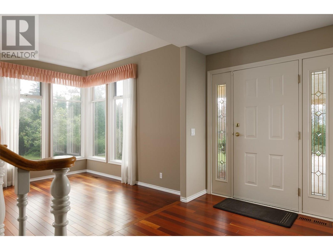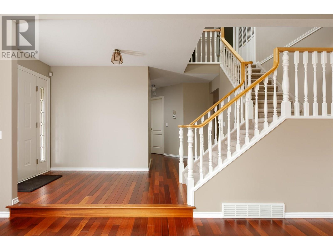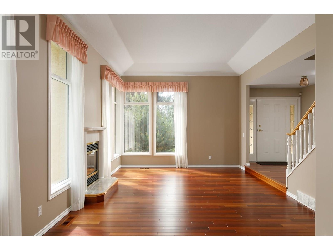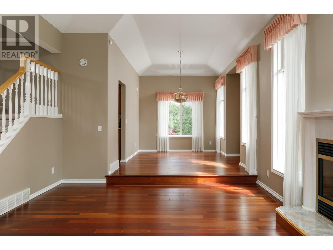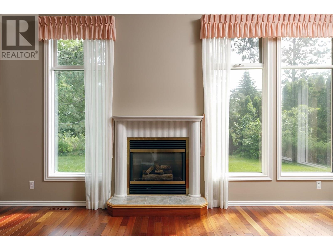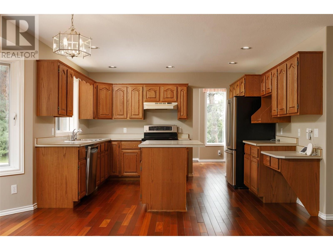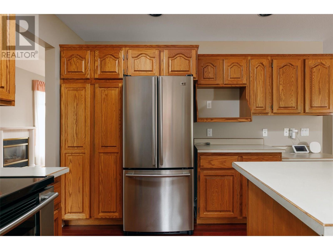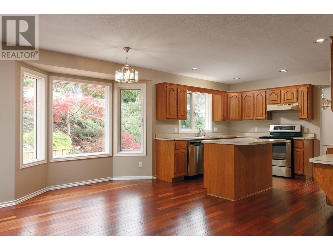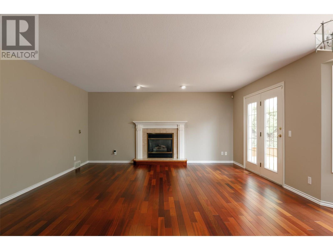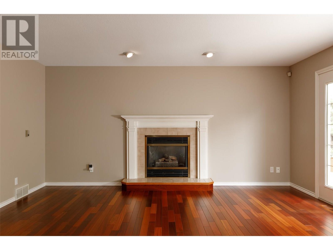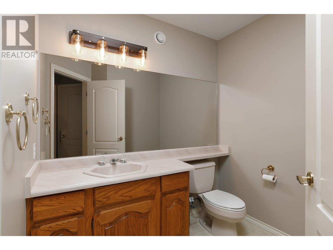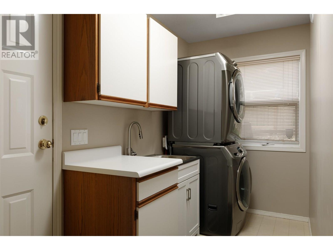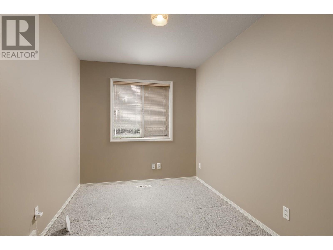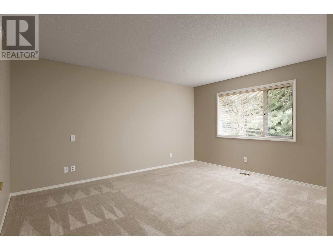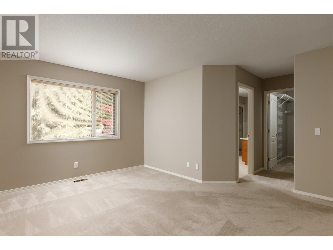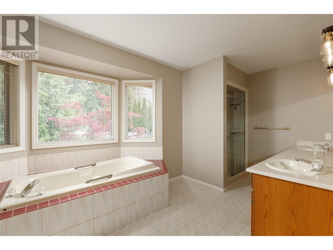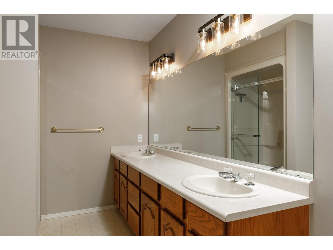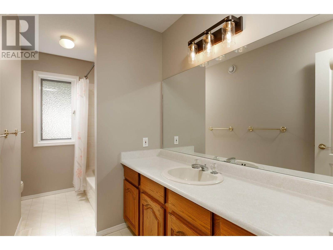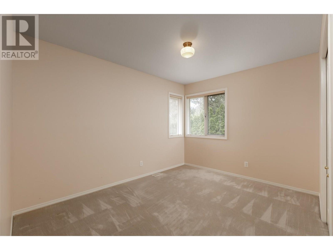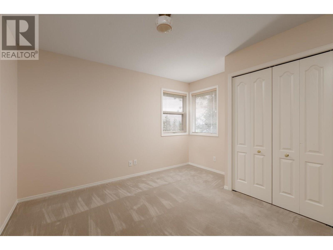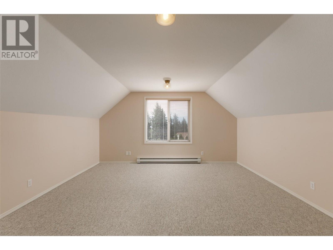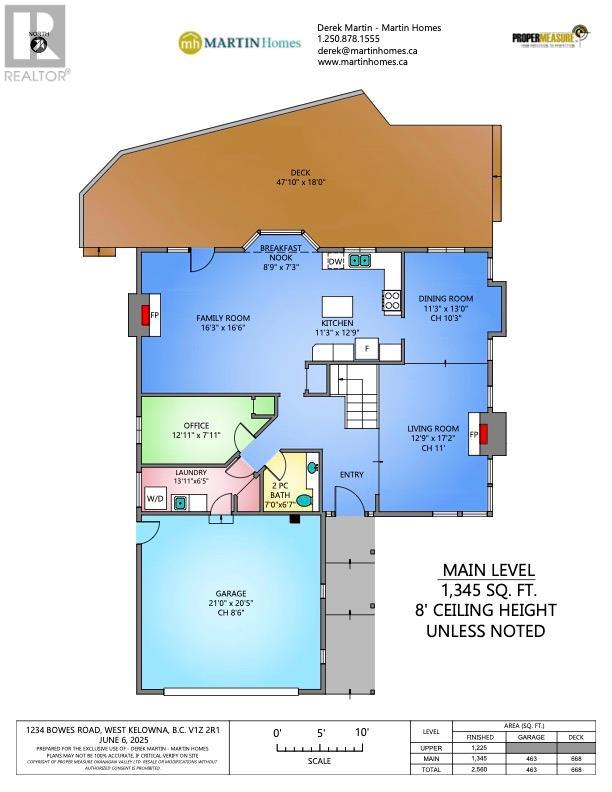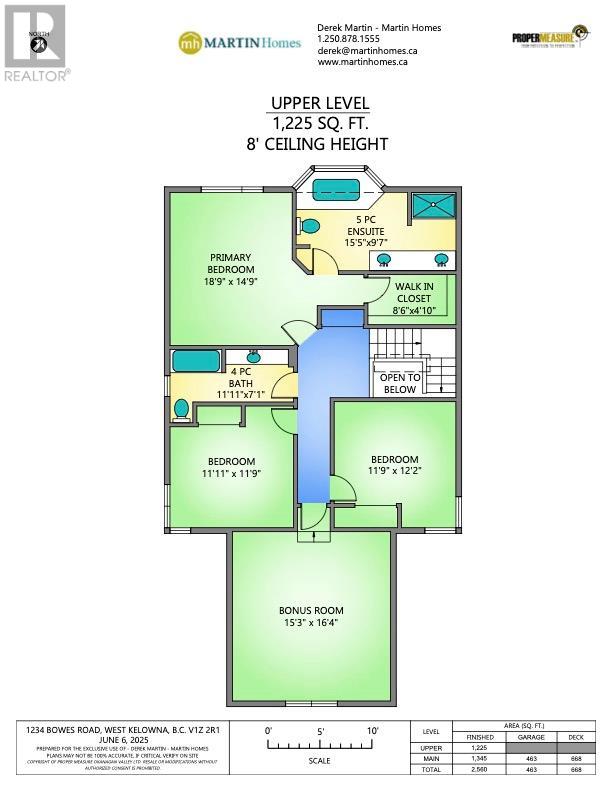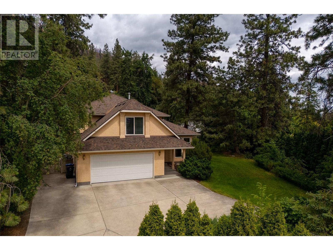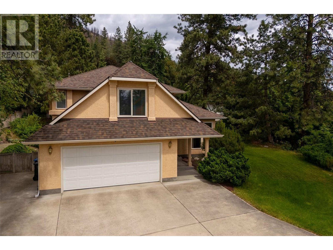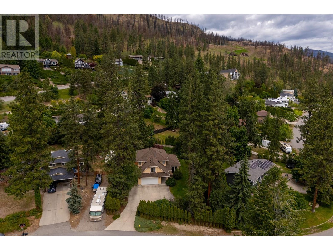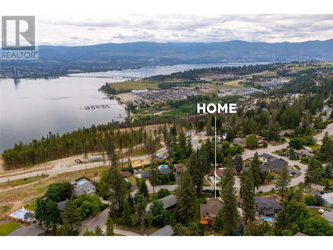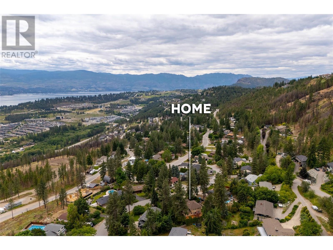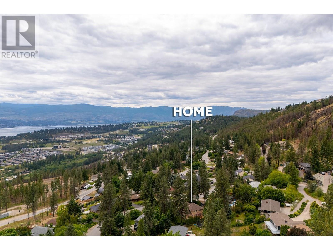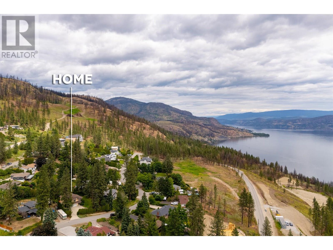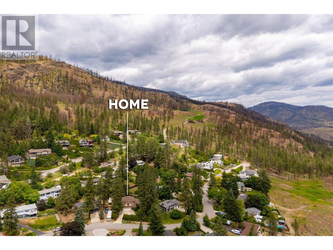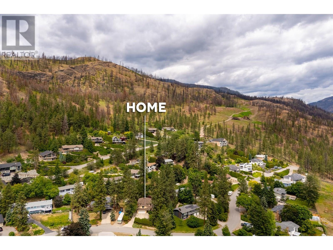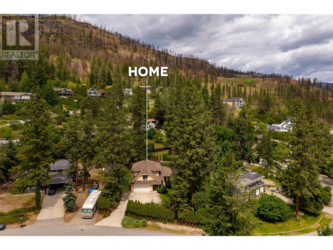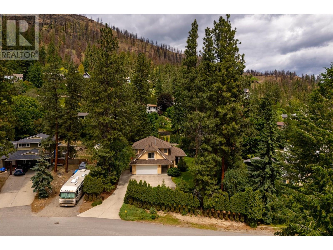1234 Bowes Road West Kelowna, British Columbia V1Z 2R1
$875,000
Don't miss out on a Jenish-designed and Fawdry Homes-built energy-efficient R-2000 home! This lovingly maintained family home is situated on a private 33-acre lot on a quiet, no-through road, close to schools, bus routes, Rose Valley Regional Park, and just a short drive to all the amenities Kelowna and West Kelowna have to offer. The property boasts mature landscaping with ample parking, and the lawn/yard area can easily accommodate a pool, trampoline, or playset. Inside has abundant natural light in every room, gleaming hardwood floors, two gas fireplaces, formal living and dining plus open concept island kitchen, breakfast nook and large family room area with direct access to the spacious deck and yard area. The main floor also has a large laundry area with sink and front load washer/dryer, a den/bedroom and a 2PCE bath. Upstairs has a spacious primary bedroom with a walk-in closet and a generous 5PCE ensuite, a soaker tub and ample counter space, an additional two kids' rooms, a 4PCE bath and bonus rooms round out this classic floor plan. Book your private showing today! (id:60329)
Open House
This property has open houses!
1:00 pm
Ends at:3:00 pm
1:00 pm
Ends at:3:00 pm
Property Details
| MLS® Number | 10351651 |
| Property Type | Single Family |
| Neigbourhood | West Kelowna Estates |
| Features | Central Island |
| Parking Space Total | 6 |
Building
| Bathroom Total | 3 |
| Bedrooms Total | 3 |
| Appliances | Refrigerator, Dishwasher, Dryer, Oven - Electric, Hood Fan, Washer |
| Basement Type | Crawl Space |
| Constructed Date | 1990 |
| Construction Style Attachment | Detached |
| Cooling Type | Central Air Conditioning |
| Exterior Finish | Stucco |
| Fire Protection | Smoke Detector Only |
| Fireplace Fuel | Gas |
| Fireplace Present | Yes |
| Fireplace Type | Unknown |
| Flooring Type | Carpeted, Hardwood, Linoleum |
| Half Bath Total | 1 |
| Heating Type | Forced Air |
| Roof Material | Asphalt Shingle |
| Roof Style | Unknown |
| Stories Total | 2 |
| Size Interior | 2,570 Ft2 |
| Type | House |
| Utility Water | Municipal Water |
Parking
| Attached Garage | 2 |
Land
| Acreage | No |
| Landscape Features | Underground Sprinkler |
| Sewer | Municipal Sewage System |
| Size Irregular | 0.33 |
| Size Total | 0.33 Ac|under 1 Acre |
| Size Total Text | 0.33 Ac|under 1 Acre |
| Zoning Type | Unknown |
Rooms
| Level | Type | Length | Width | Dimensions |
|---|---|---|---|---|
| Second Level | Other | 15'3'' x 16'4'' | ||
| Second Level | 4pc Bathroom | 11'11'' x 7'1'' | ||
| Second Level | Bedroom | 11'9'' x 12'2'' | ||
| Second Level | Bedroom | 11'11'' x 11'9'' | ||
| Second Level | Other | 8'6'' x 4'10'' | ||
| Second Level | 5pc Ensuite Bath | 15'5'' x 9'7'' | ||
| Second Level | Primary Bedroom | 18'9'' x 14'9'' | ||
| Main Level | Laundry Room | 13'11'' x 6'5'' | ||
| Main Level | Den | 12'11'' x 7'11'' | ||
| Main Level | 2pc Bathroom | 7'0'' x 6'7'' | ||
| Main Level | Family Room | 16'6'' x 16'3'' | ||
| Main Level | Dining Nook | 8'9'' x 7'3'' | ||
| Main Level | Kitchen | 11'3'' x 12'9'' | ||
| Main Level | Dining Room | 13'0'' x 11'3'' | ||
| Main Level | Living Room | 17'2'' x 12'9'' |
https://www.realtor.ca/real-estate/28451428/1234-bowes-road-west-kelowna-west-kelowna-estates
Contact Us
Contact us for more information
