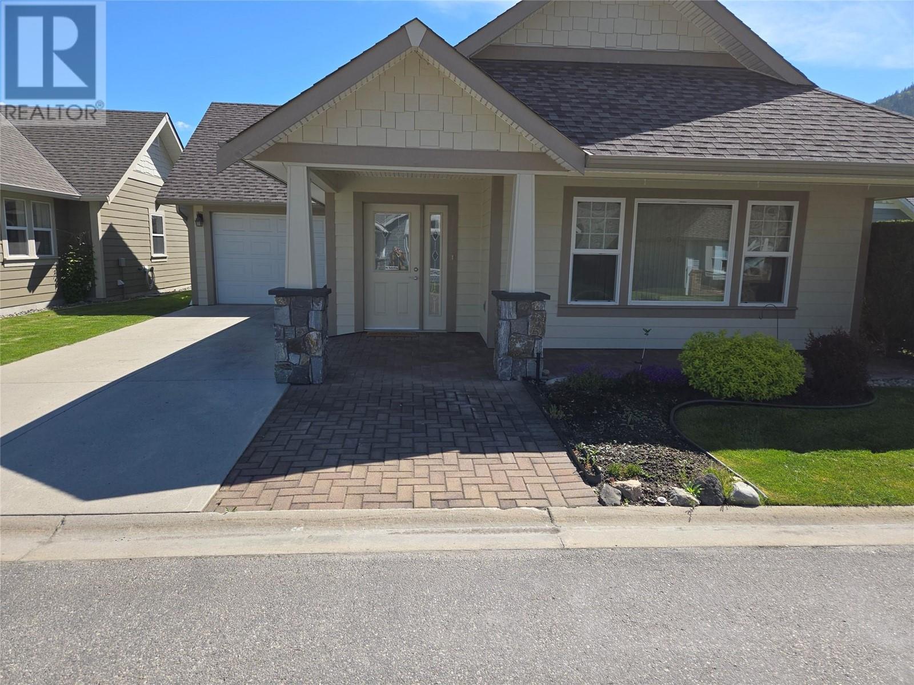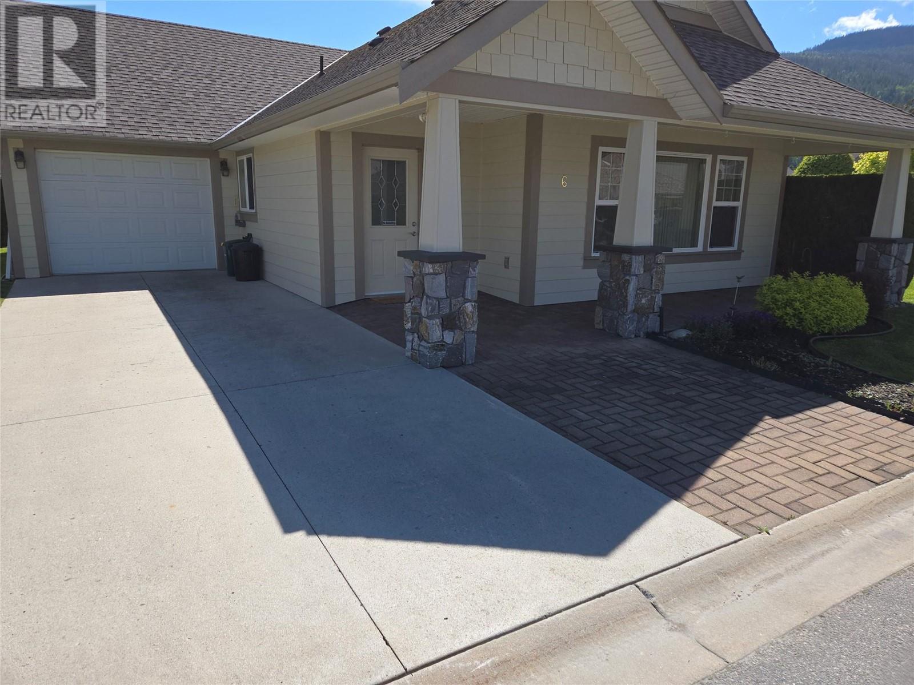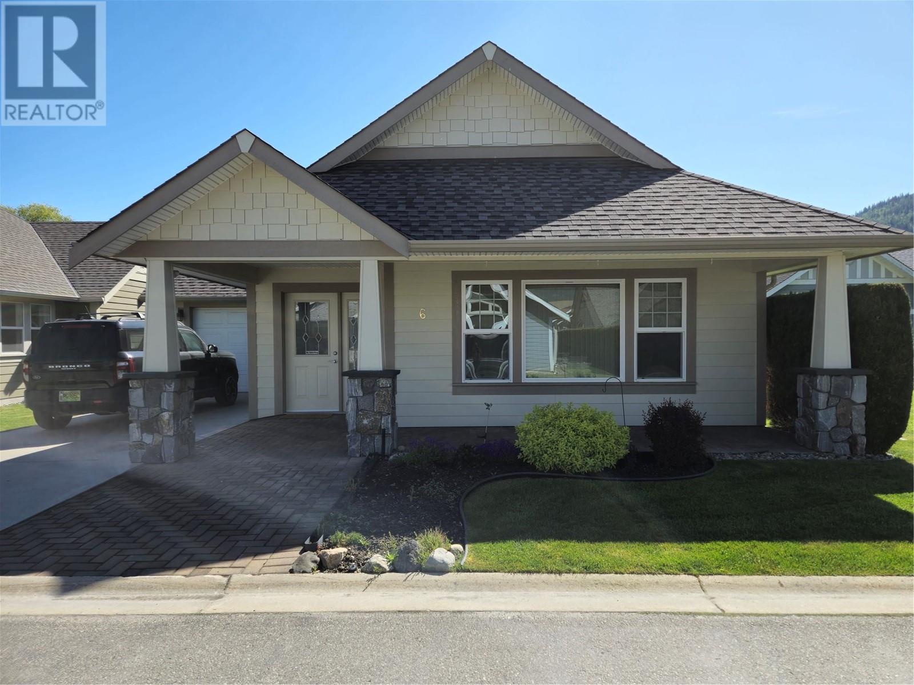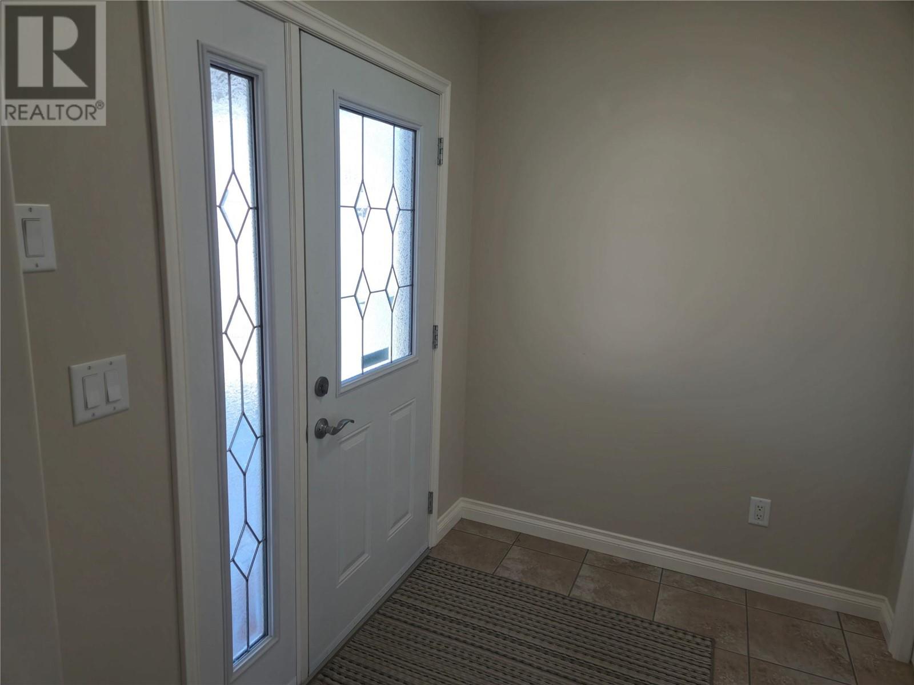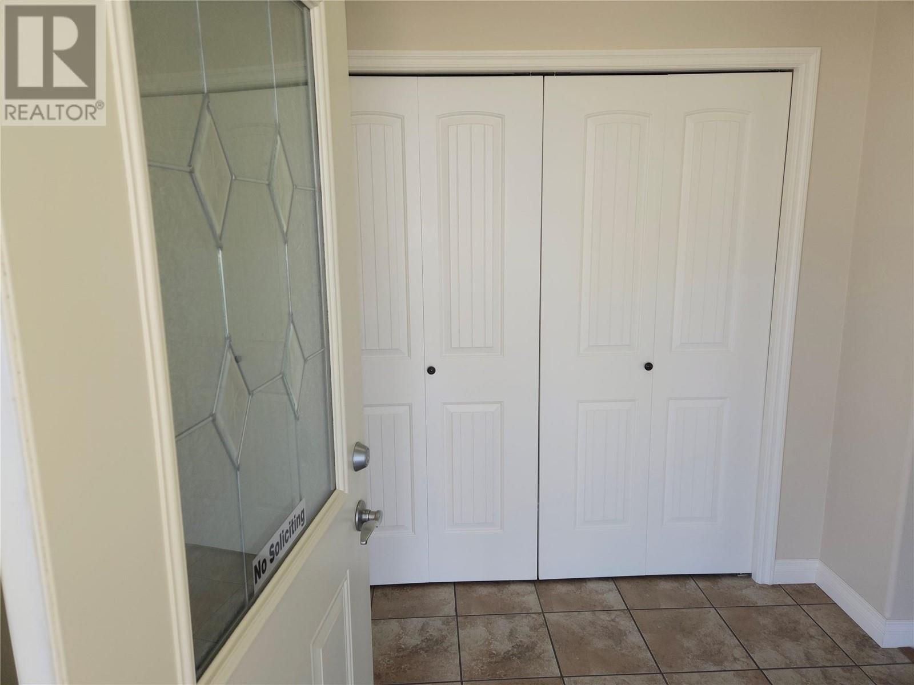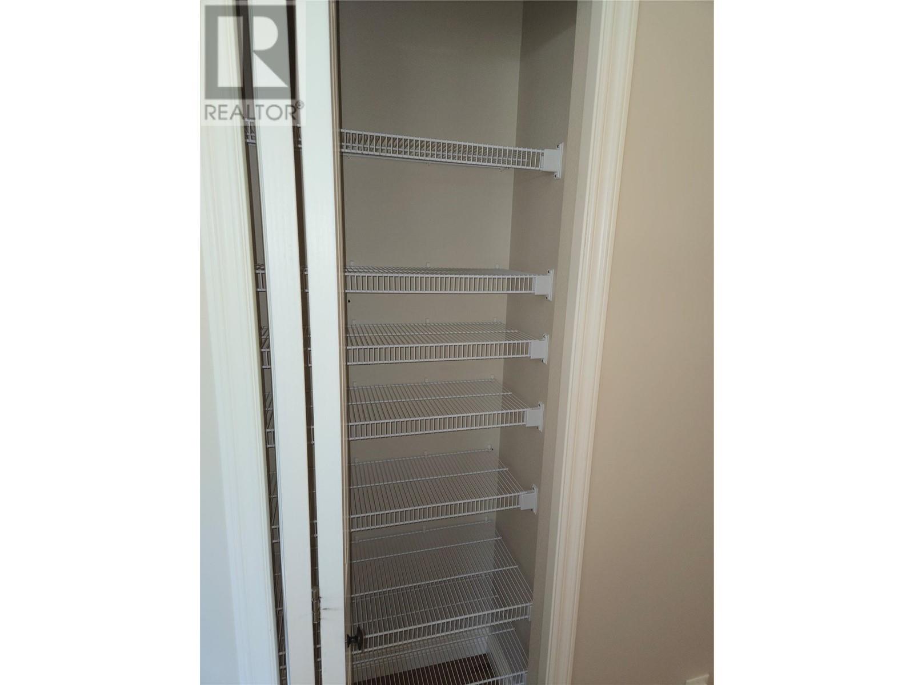1231 10 Street Sw Unit# 6 Salmon Arm, British Columbia V1E 0A5
$570,000Maintenance, Reserve Fund Contributions, Insurance, Ground Maintenance, Other, See Remarks, Water
$120 Monthly
Maintenance, Reserve Fund Contributions, Insurance, Ground Maintenance, Other, See Remarks, Water
$120 MonthlyStill available, Priced to Sell! Indulge in the ultimate retirement lifestyle at this delightful 2 bed, 2 bath Rancher nestled in a picturesque 55+ gated community at Village at 10th & 10th. Boasting a spacious 1,210 sq ft, this home exudes charm with its vaulted ceilings, expansive view windows, and a stylish kitchen featuring a breakfast bar and shaker style cabinetry. The master suite offers a luxurious full ensuite, walk-in closet, and access to a serene outdoor retreat. With cozy laminate and plush carpet flooring, main floor laundry, and a convenient attached garage with plenty of storage, every detail exudes warmth and comfort. Embrace the tranquility of the covered front patio and private backyard oasis. Energy-efficient geothermal heat/cooling, low strata fees, RV parking, and pet-friendly amenities make this residence a true gem. Just steps away from Picadilly Mall and a variety of local conveniences, this home embodies the epitome of charming retirement living. (id:60329)
Property Details
| MLS® Number | 10347701 |
| Property Type | Single Family |
| Neigbourhood | SW Salmon Arm |
| Community Name | Village at 10th & 10th |
| Amenities Near By | Shopping |
| Community Features | Adult Oriented, Pet Restrictions, Pets Allowed With Restrictions, Seniors Oriented |
| Features | Level Lot |
| Parking Space Total | 3 |
| Storage Type | Storage |
| View Type | Mountain View |
Building
| Bathroom Total | 2 |
| Bedrooms Total | 2 |
| Appliances | Refrigerator, Dishwasher, Dryer, Range - Electric, Freezer, Washer |
| Architectural Style | Ranch |
| Constructed Date | 2007 |
| Construction Style Attachment | Detached |
| Cooling Type | See Remarks |
| Exterior Finish | Other |
| Flooring Type | Carpeted, Laminate |
| Heating Fuel | Geo Thermal |
| Roof Material | Asphalt Shingle |
| Roof Style | Unknown |
| Stories Total | 1 |
| Size Interior | 1,210 Ft2 |
| Type | House |
| Utility Water | Municipal Water |
Parking
| Attached Garage | 1 |
Land
| Access Type | Easy Access |
| Acreage | No |
| Land Amenities | Shopping |
| Landscape Features | Landscaped, Level |
| Sewer | Municipal Sewage System |
| Size Frontage | 47 Ft |
| Size Irregular | 0.08 |
| Size Total | 0.08 Ac|under 1 Acre |
| Size Total Text | 0.08 Ac|under 1 Acre |
| Zoning Type | Unknown |
Rooms
| Level | Type | Length | Width | Dimensions |
|---|---|---|---|---|
| Main Level | Full Bathroom | 8'8'' x 5'2'' | ||
| Main Level | Bedroom | 11'0'' x 7'11'' | ||
| Main Level | 3pc Ensuite Bath | 11'0'' x 6'8'' | ||
| Main Level | Primary Bedroom | 15'4'' x 11'3'' | ||
| Main Level | Kitchen | 11'6'' x 12'2'' | ||
| Main Level | Dining Room | 9'6'' x 9'8'' | ||
| Main Level | Living Room | 12'2'' x 17'0'' |
https://www.realtor.ca/real-estate/28323857/1231-10-street-sw-unit-6-salmon-arm-sw-salmon-arm
Contact Us
Contact us for more information
