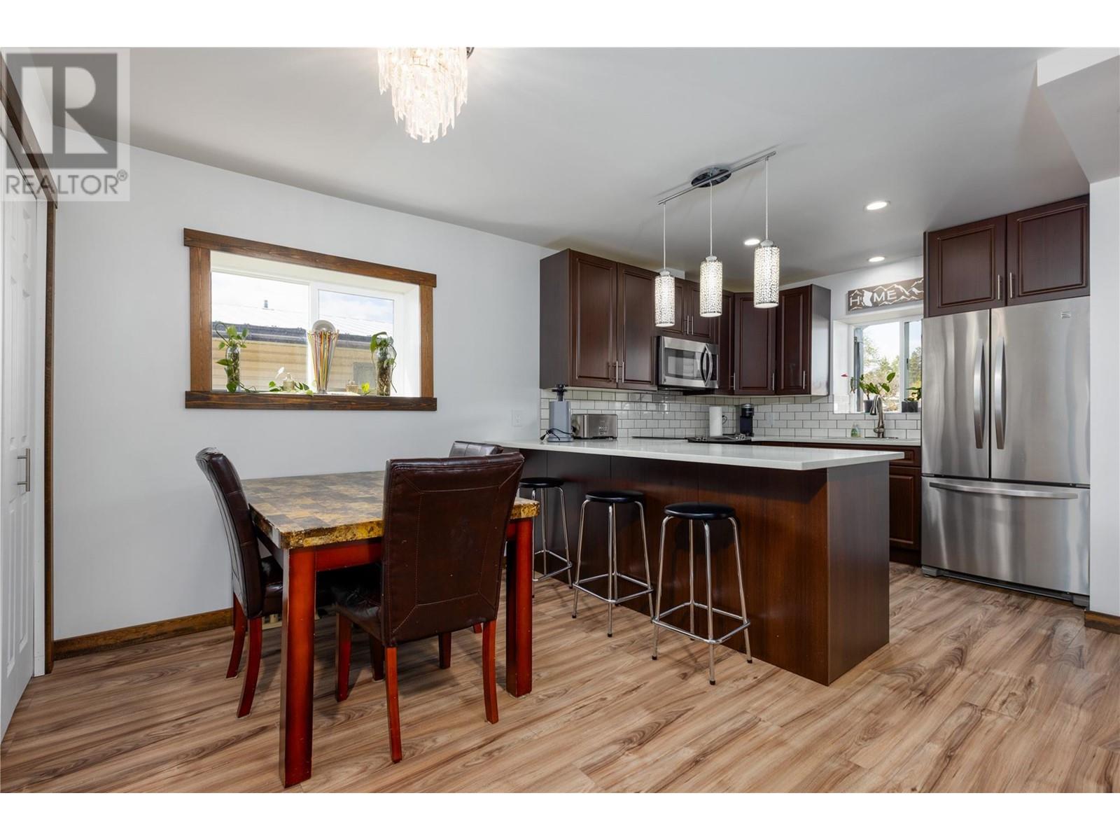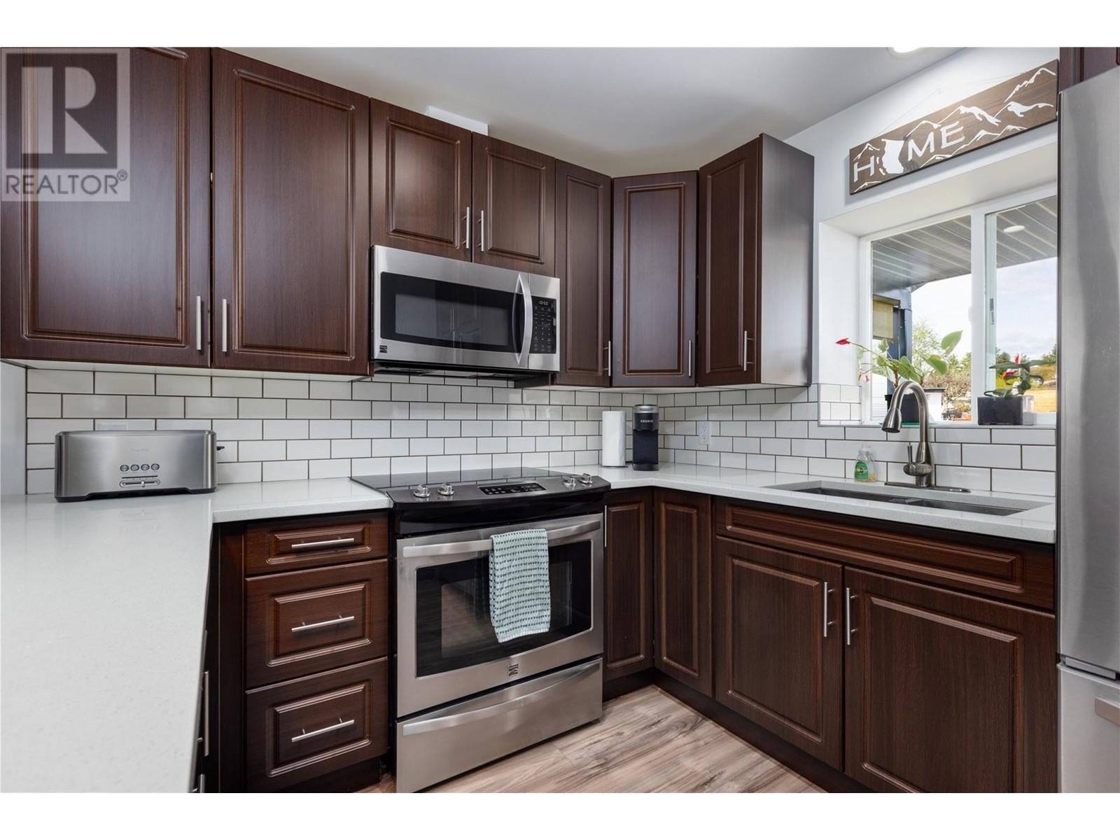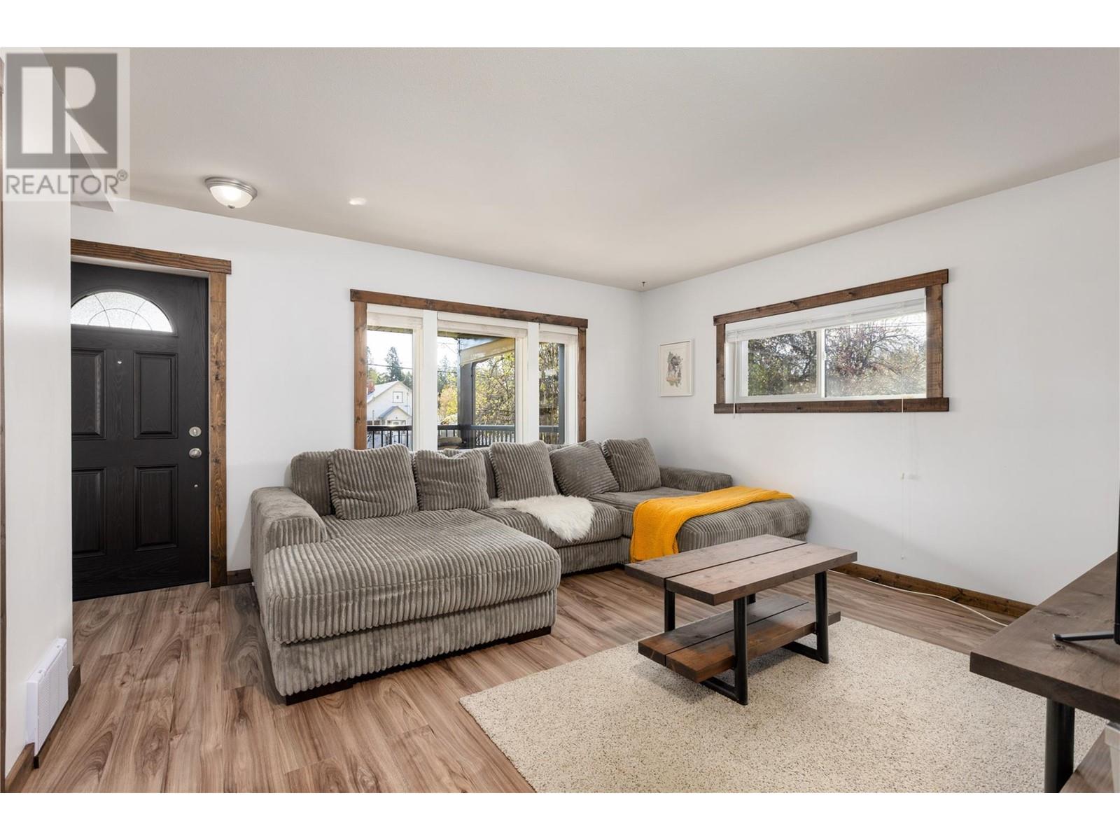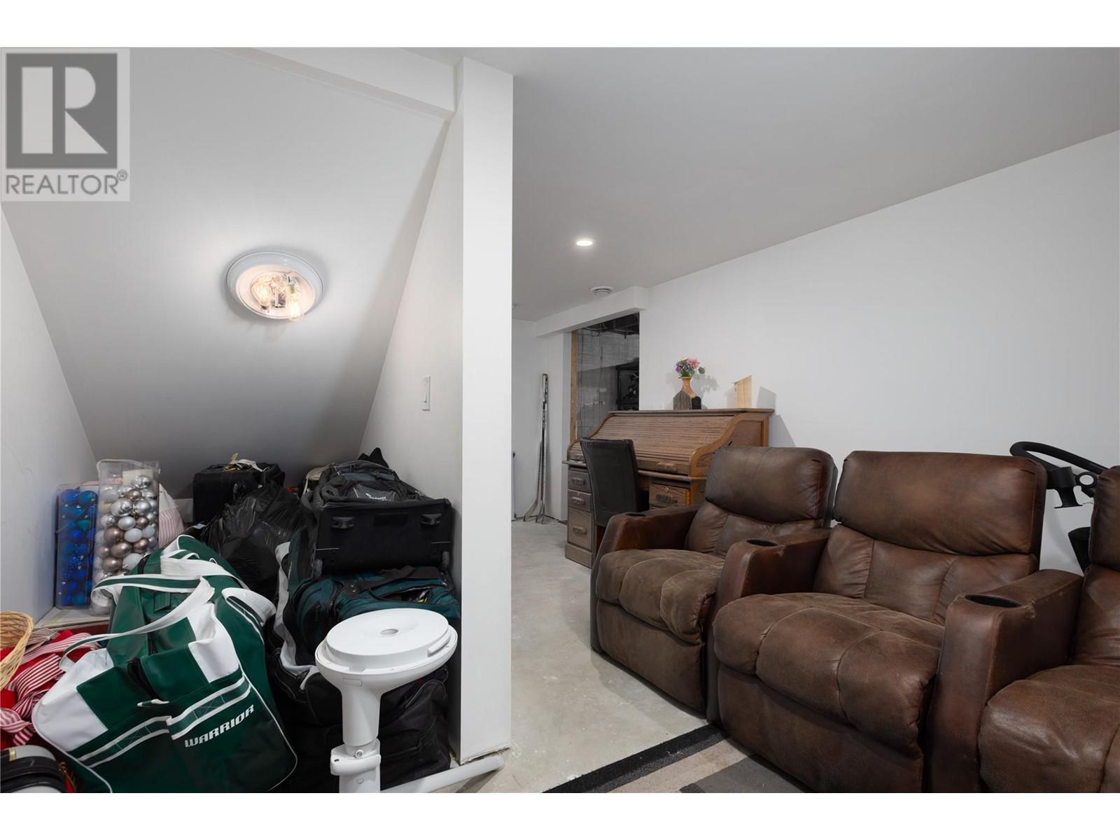3 Bedroom
2 Bathroom
1,610 ft2
Ranch
Forced Air
$689,900
Beautifully updated home on a spacious lot in desirable Marysville. This bright and inviting 3-bedroom, 2-bathroom home offers a functional main floor layout filled with natural light and tasteful modern upgrades throughout. The heart of the home is perfect for everyday living and entertaining, featuring wonderful flow and thoughtful finishes. The undeveloped basement offers endless potential—create a home gym, media room, extra rooms, or a cozy family retreat. Outside, the property truly stands out. Set on a sprawling lot, it features a paved driveway and an impressive 30x40 detached insulated garage with two oversized 12x9 ft doors, an 8x8 ft alley-access garage door, and a separate electrical panel—perfect for a workshop, toy storage, or serious tinkering. The backyard is fully fenced, providing privacy and a secure space for pets or kids, while the open front yard offers curb appeal and a welcoming entrance.?This home has seen many important renovations over the years, including a new roof (2015), updated plumbing (2014), and an upgraded electrical panel (2010), giving peace of mind and modern functionality. Located in a quiet, well-established area, you'll enjoy convenient access to all Kimberley has to offer, schools, parks, and nearby nature trails. Whether you're a growing family, a hobbyist, or simply looking for more space in a great location, this home delivers versatility and value. Don’t miss your chance to own this one-of-a-kind property—schedule your private showing today! (id:60329)
Property Details
|
MLS® Number
|
10345833 |
|
Property Type
|
Single Family |
|
Neigbourhood
|
Kimberley |
|
Features
|
Central Island, Balcony |
|
Parking Space Total
|
4 |
Building
|
Bathroom Total
|
2 |
|
Bedrooms Total
|
3 |
|
Architectural Style
|
Ranch |
|
Basement Type
|
Full |
|
Constructed Date
|
1950 |
|
Construction Style Attachment
|
Detached |
|
Exterior Finish
|
Vinyl Siding |
|
Flooring Type
|
Laminate, Mixed Flooring, Vinyl |
|
Heating Type
|
Forced Air |
|
Roof Material
|
Asphalt Shingle |
|
Roof Style
|
Unknown |
|
Stories Total
|
2 |
|
Size Interior
|
1,610 Ft2 |
|
Type
|
House |
|
Utility Water
|
Municipal Water |
Parking
|
Detached Garage
|
4 |
|
Heated Garage
|
|
Land
|
Acreage
|
No |
|
Sewer
|
Municipal Sewage System |
|
Size Irregular
|
0.23 |
|
Size Total
|
0.23 Ac|under 1 Acre |
|
Size Total Text
|
0.23 Ac|under 1 Acre |
|
Zoning Type
|
Unknown |
Rooms
| Level |
Type |
Length |
Width |
Dimensions |
|
Main Level |
Full Bathroom |
|
|
Measurements not available |
|
Main Level |
Full Bathroom |
|
|
Measurements not available |
|
Main Level |
Bedroom |
|
|
8'1'' x 14'0'' |
|
Main Level |
Bedroom |
|
|
9'7'' x 14'0'' |
|
Main Level |
Primary Bedroom |
|
|
9'9'' x 14'0'' |
|
Main Level |
Living Room |
|
|
13'10'' x 14'0'' |
|
Main Level |
Kitchen |
|
|
17'0'' x 13'8'' |
https://www.realtor.ca/real-estate/28253962/123-307th-avenue-kimberley-kimberley
































