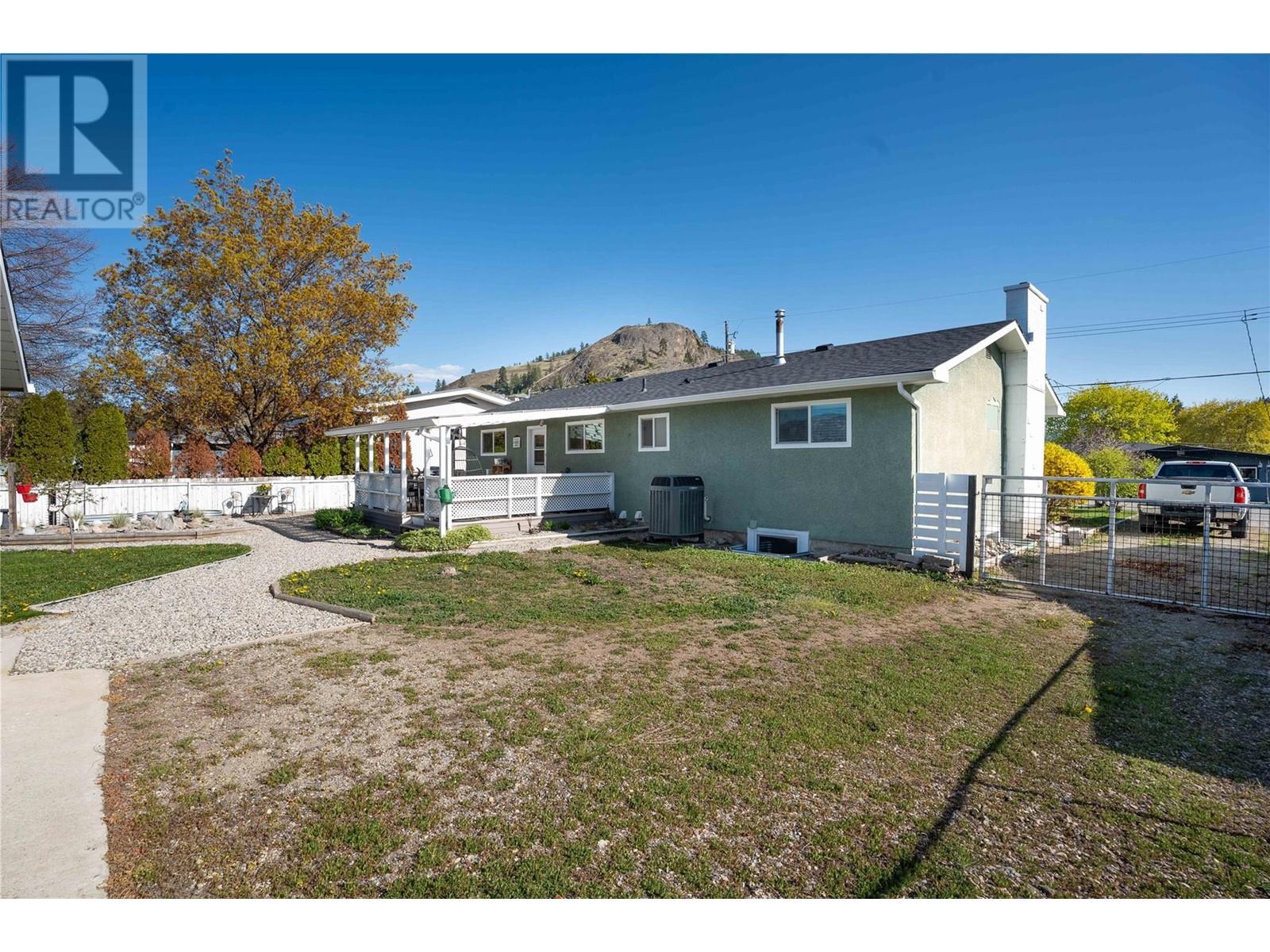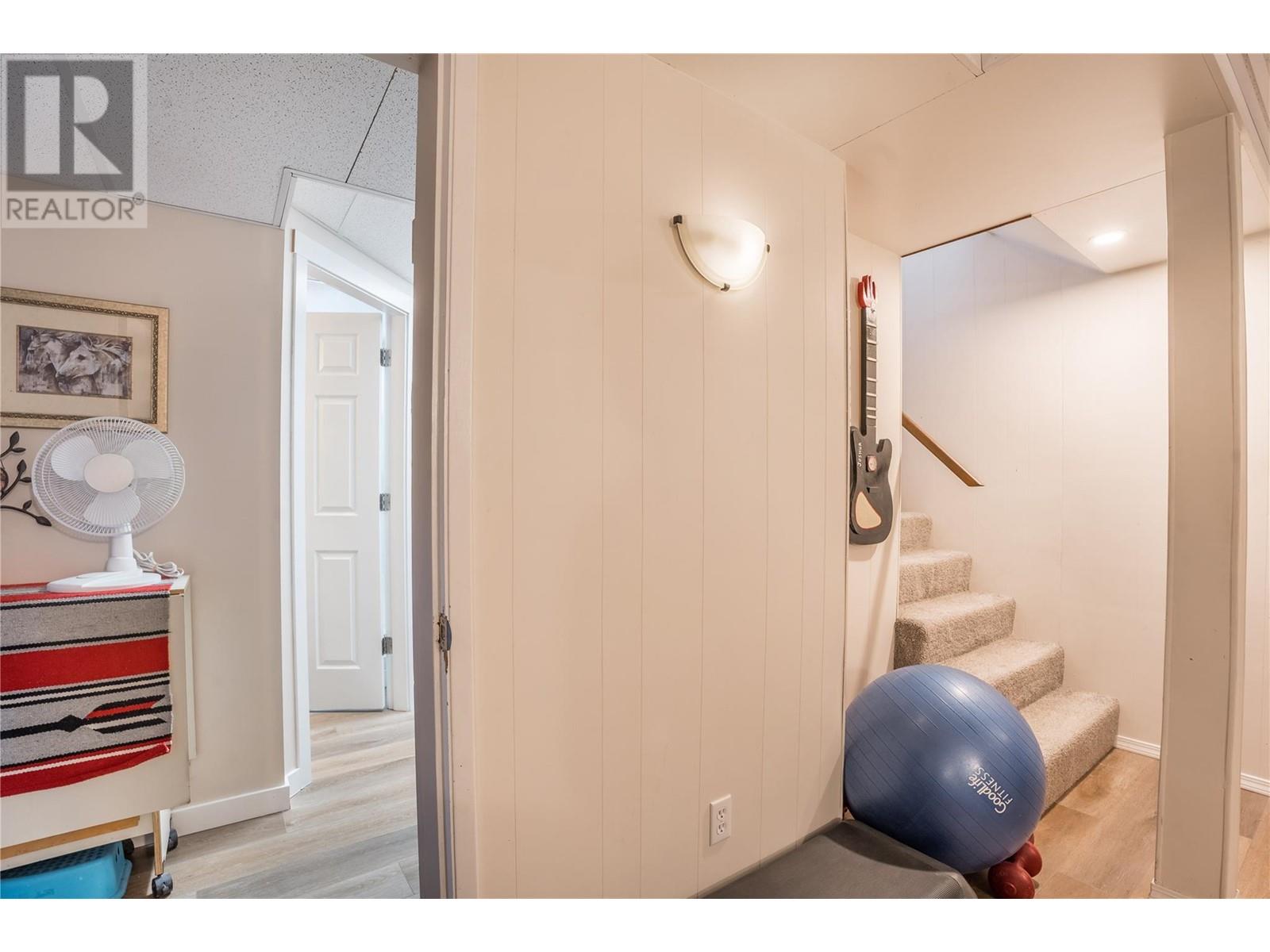12240 Saunders Crescent Summerland, British Columbia V0H 1Z0
5 Bedroom
2 Bathroom
2,053 ft2
Ranch
Central Air Conditioning
Forced Air, See Remarks
Landscaped
$759,900
Don’t miss this incredible 5 bedroom family home located on a quiet crescent that is close to school, town and amenities. Updates include: roof and gutters, stainless steel appliances, custom blinds, hot water on demand and updated windows. The large, flat yard is fenced and offers a detached workshop with 220 power. Plenty of parking, with room for your boat and RV, and the RU1 zoning offers densification potential in this prime location! Please contact your preferred agent to view today. (id:60329)
Property Details
| MLS® Number | 10345277 |
| Property Type | Single Family |
| Neigbourhood | Main Town |
| Amenities Near By | Schools, Shopping |
| Parking Space Total | 2 |
Building
| Bathroom Total | 2 |
| Bedrooms Total | 5 |
| Architectural Style | Ranch |
| Basement Type | Full |
| Constructed Date | 1969 |
| Construction Style Attachment | Detached |
| Cooling Type | Central Air Conditioning |
| Exterior Finish | Stucco, Other |
| Heating Type | Forced Air, See Remarks |
| Roof Material | Asphalt Shingle |
| Roof Style | Unknown |
| Stories Total | 2 |
| Size Interior | 2,053 Ft2 |
| Type | House |
| Utility Water | Municipal Water |
Parking
| See Remarks | |
| Other | |
| R V |
Land
| Acreage | No |
| Land Amenities | Schools, Shopping |
| Landscape Features | Landscaped |
| Sewer | Municipal Sewage System |
| Size Irregular | 0.21 |
| Size Total | 0.21 Ac|under 1 Acre |
| Size Total Text | 0.21 Ac|under 1 Acre |
| Zoning Type | Unknown |
Rooms
| Level | Type | Length | Width | Dimensions |
|---|---|---|---|---|
| Basement | Utility Room | 6'5'' x 2'6'' | ||
| Basement | Laundry Room | 10'9'' x 7'5'' | ||
| Basement | Bedroom | 10'9'' x 12'5'' | ||
| Basement | Storage | 10'9'' x 10'4'' | ||
| Basement | Recreation Room | 11'9'' x 24'3'' | ||
| Basement | Bedroom | 10'8'' x 9'8'' | ||
| Basement | 3pc Bathroom | Measurements not available | ||
| Main Level | Mud Room | 10'6'' x 9'11'' | ||
| Main Level | Living Room | 13'5'' x 14'8'' | ||
| Main Level | Kitchen | 13'5'' x 11'7'' | ||
| Main Level | Dining Room | 12'4'' x 12'5'' | ||
| Main Level | Primary Bedroom | 11'6'' x 11'3'' | ||
| Main Level | Bedroom | 9'10'' x 11'6'' | ||
| Main Level | Bedroom | 10'6'' x 11'6'' | ||
| Main Level | 4pc Bathroom | Measurements not available |
https://www.realtor.ca/real-estate/28225667/12240-saunders-crescent-summerland-main-town
Contact Us
Contact us for more information


















































































