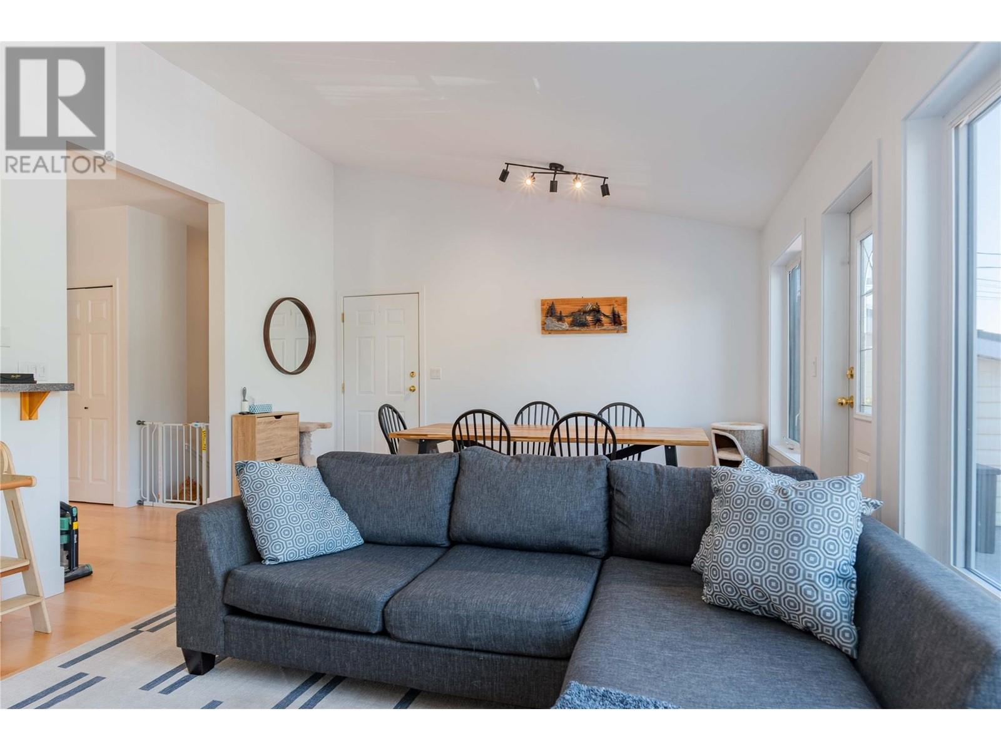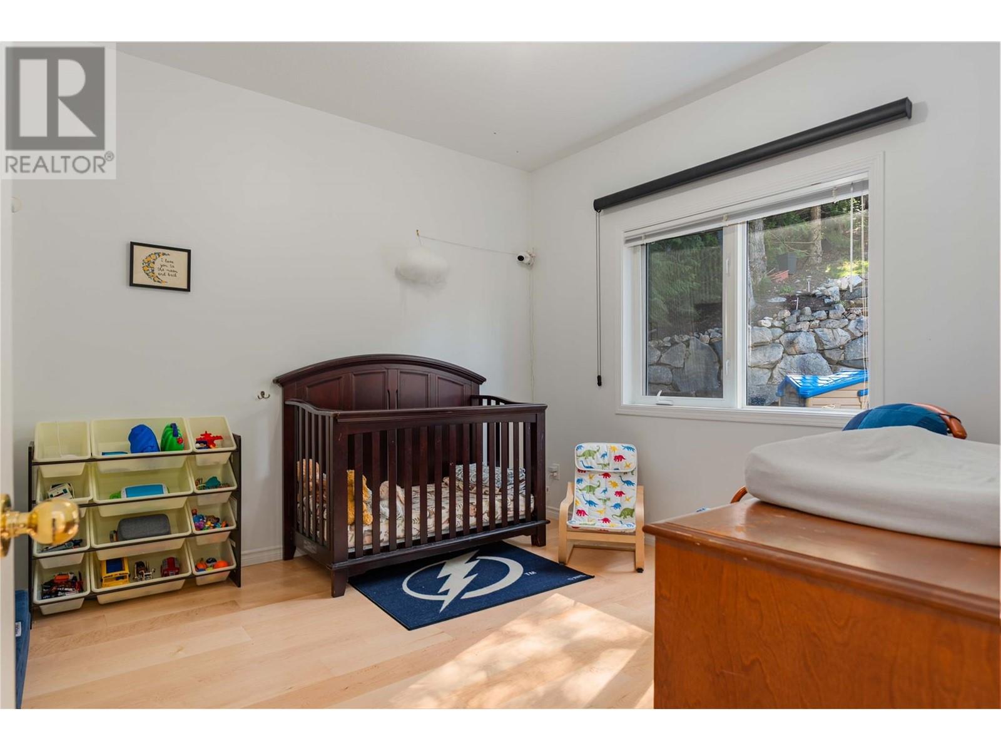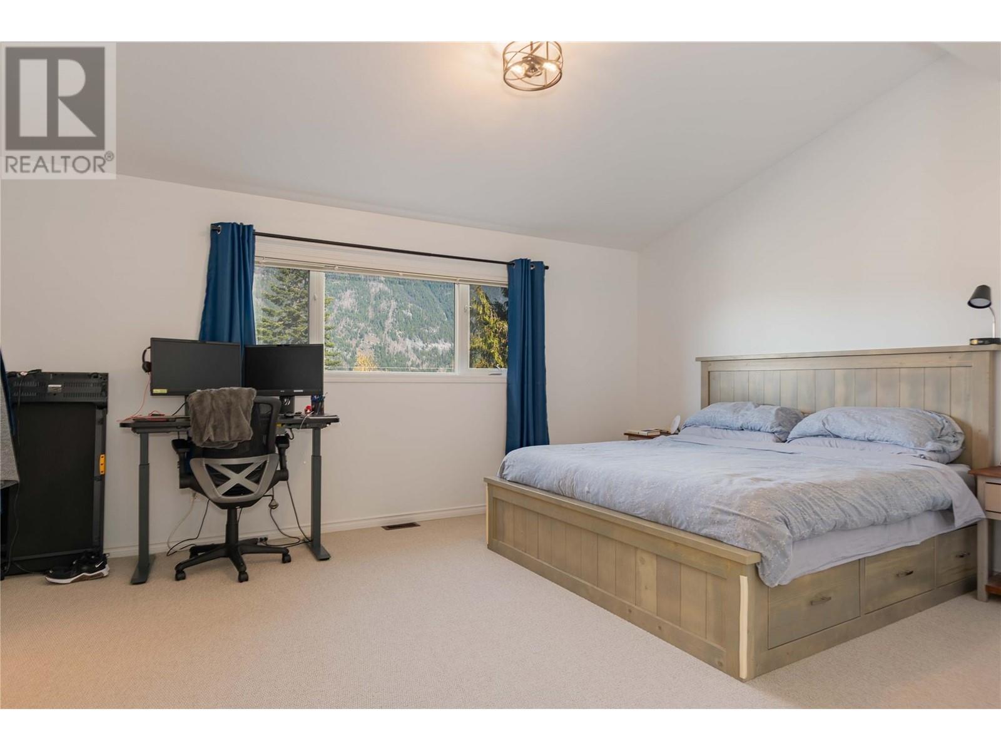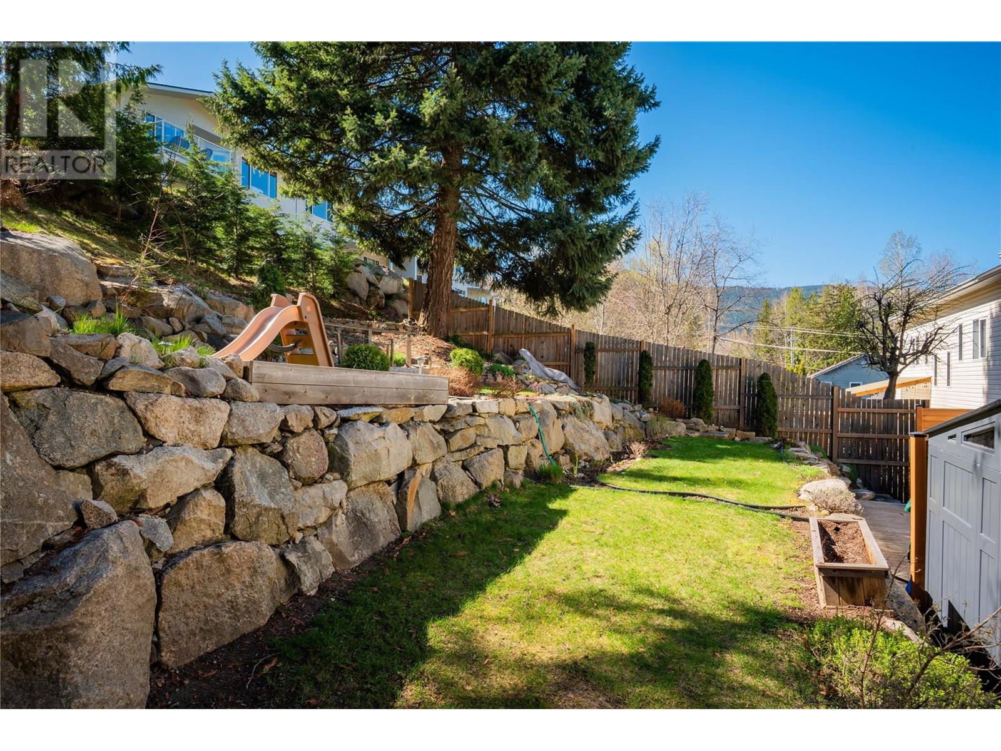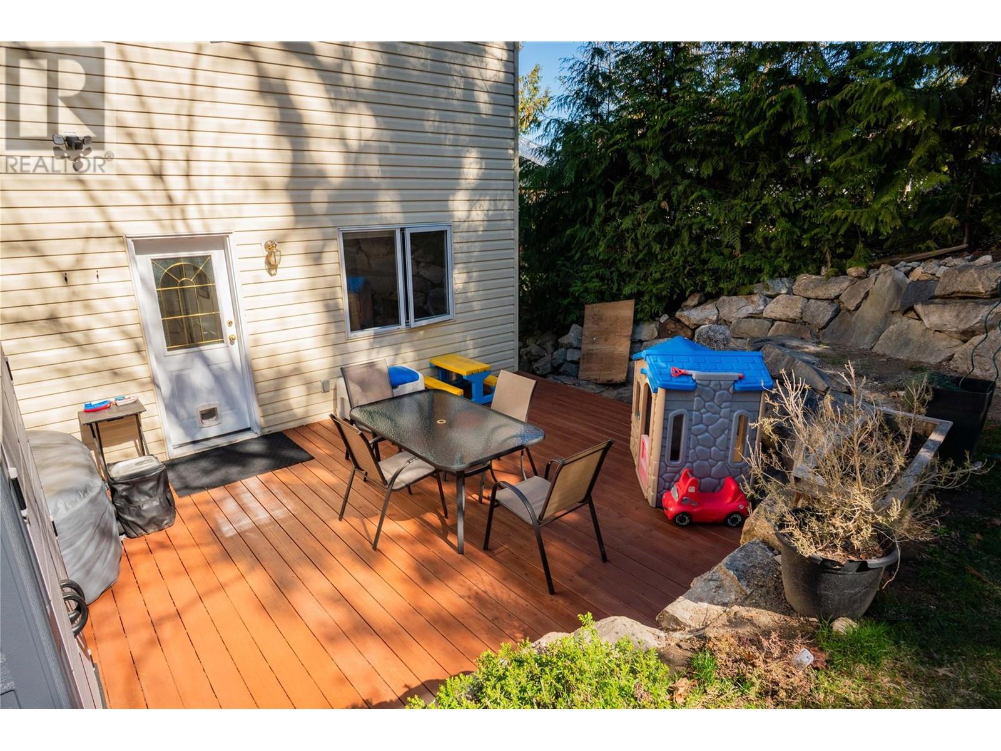1222 Selby Street Nelson, British Columbia V1L 2W3
$735,000Maintenance,
$300 Monthly
Maintenance,
$300 MonthlyDiscover refined living at this beautifully renovated 3-bedroom, 3-bathroom townhome nestled in an exclusive 4-unit strata complex. Spanning 1,950 sq ft across three levels, this home offers a harmonious blend of luxury and comfort. The main floor features an open-concept layout with new hardwood flooring, seamlessly connecting the kitchen, dining, and living areas. Large, lake-facing windows flood the space with natural light, and a front balcony provides stunning views of Kootenay Lake and the surrounding mountains. Ascend to the top floor to find a private primary bedroom complete with a walk-in closet and an ensuite bathroom featuring double sinks. The lower level includes a spacious bedroom with a newly renovated ensuite, ideal for guests or a home office, along with a laundry room and access to a double garage with over-height ceilings for ample storage. Enjoy the tranquility of a private backyard oasis, featuring a large deck and garden area, perfect for relaxation or entertaining. Call today to book your private showing! (id:60329)
Property Details
| MLS® Number | 10344539 |
| Property Type | Single Family |
| Neigbourhood | Nelson |
| Community Name | Selby |
| Community Features | Pets Allowed |
| Parking Space Total | 4 |
Building
| Bathroom Total | 3 |
| Bedrooms Total | 3 |
| Architectural Style | Contemporary |
| Constructed Date | 1998 |
| Construction Style Attachment | Attached |
| Exterior Finish | Vinyl Siding |
| Heating Type | Forced Air |
| Roof Material | Asphalt Shingle |
| Roof Style | Unknown |
| Stories Total | 3 |
| Size Interior | 1,950 Ft2 |
| Type | Row / Townhouse |
| Utility Water | Municipal Water |
Parking
| Attached Garage | 2 |
Land
| Acreage | No |
| Sewer | Municipal Sewage System |
| Size Total Text | Under 1 Acre |
| Zoning Type | Unknown |
Rooms
| Level | Type | Length | Width | Dimensions |
|---|---|---|---|---|
| Second Level | 4pc Ensuite Bath | Measurements not available | ||
| Second Level | Primary Bedroom | 14'7'' x 15'8'' | ||
| Basement | Utility Room | 7'3'' x 7'8'' | ||
| Basement | Bedroom | 10'10'' x 19'5'' | ||
| Basement | 4pc Bathroom | Measurements not available | ||
| Main Level | Kitchen | 11'2'' x 9'1'' | ||
| Main Level | 4pc Bathroom | Measurements not available | ||
| Main Level | Bedroom | 11'10'' x 10'8'' | ||
| Main Level | Dining Room | 11'5'' x 7'5'' | ||
| Main Level | Living Room | 12'6'' x 11'5'' |
https://www.realtor.ca/real-estate/28205841/1222-selby-street-nelson-nelson
Contact Us
Contact us for more information






