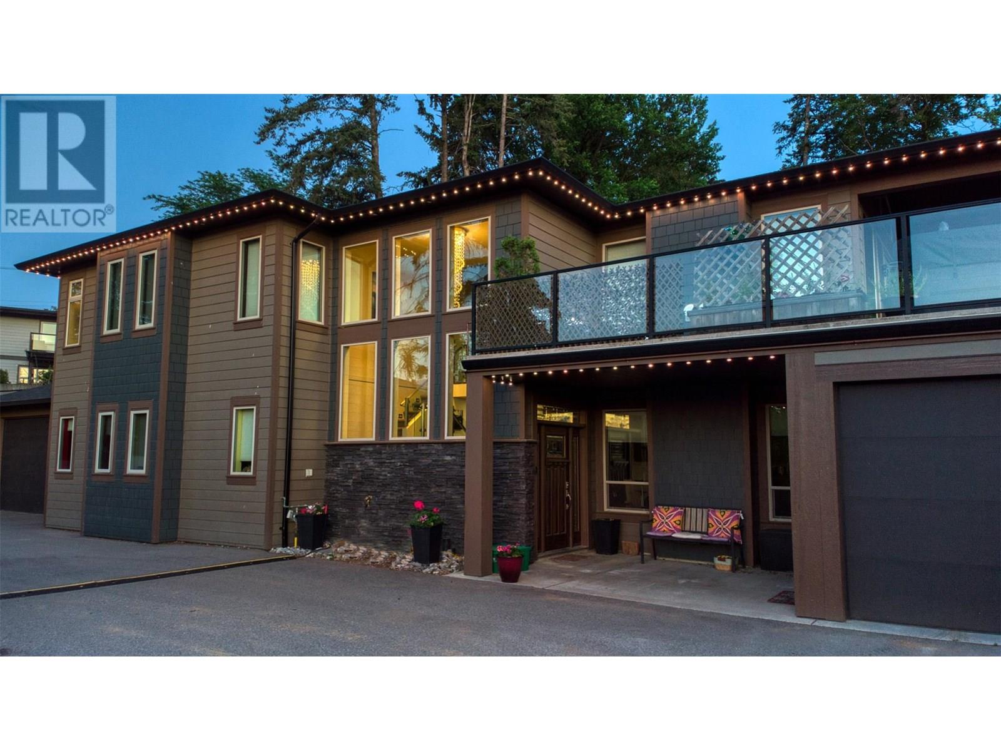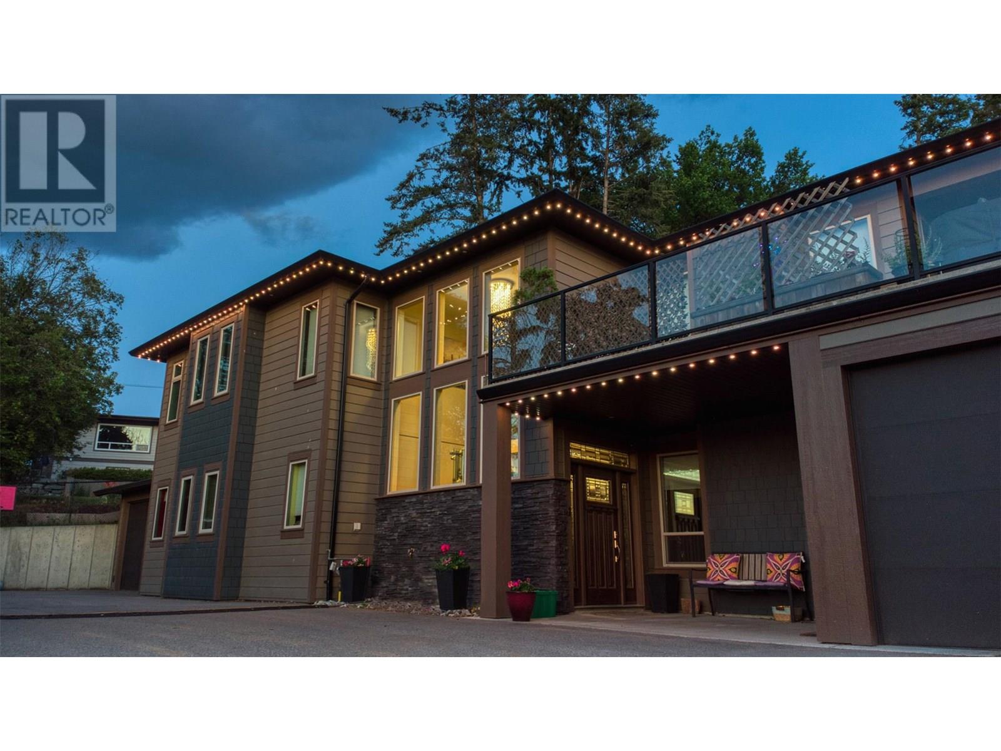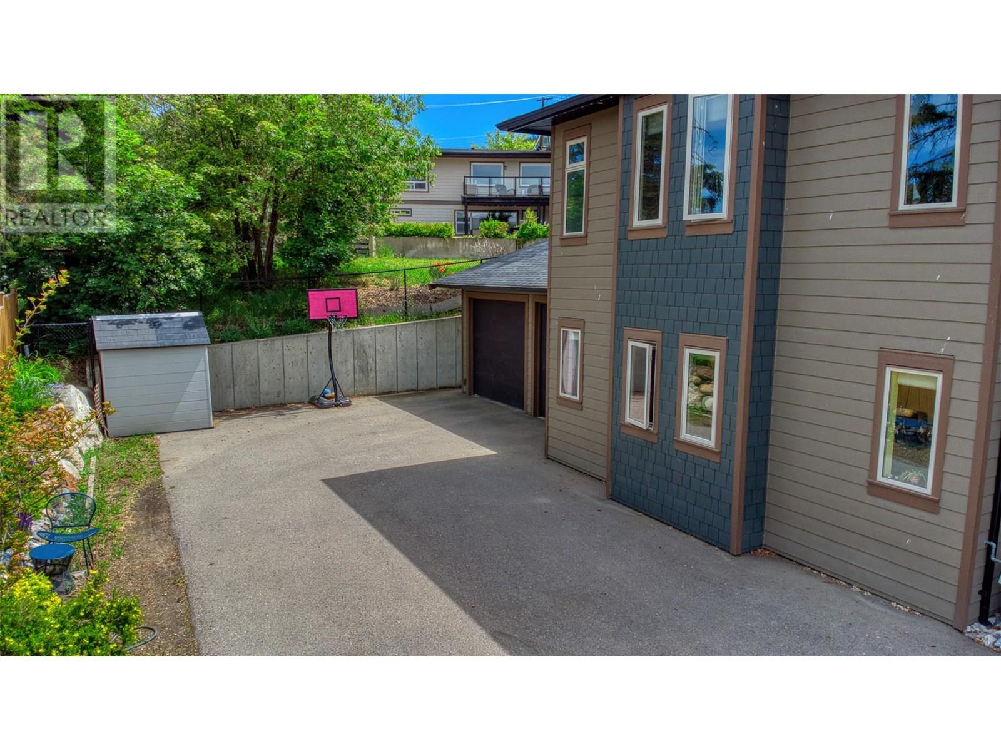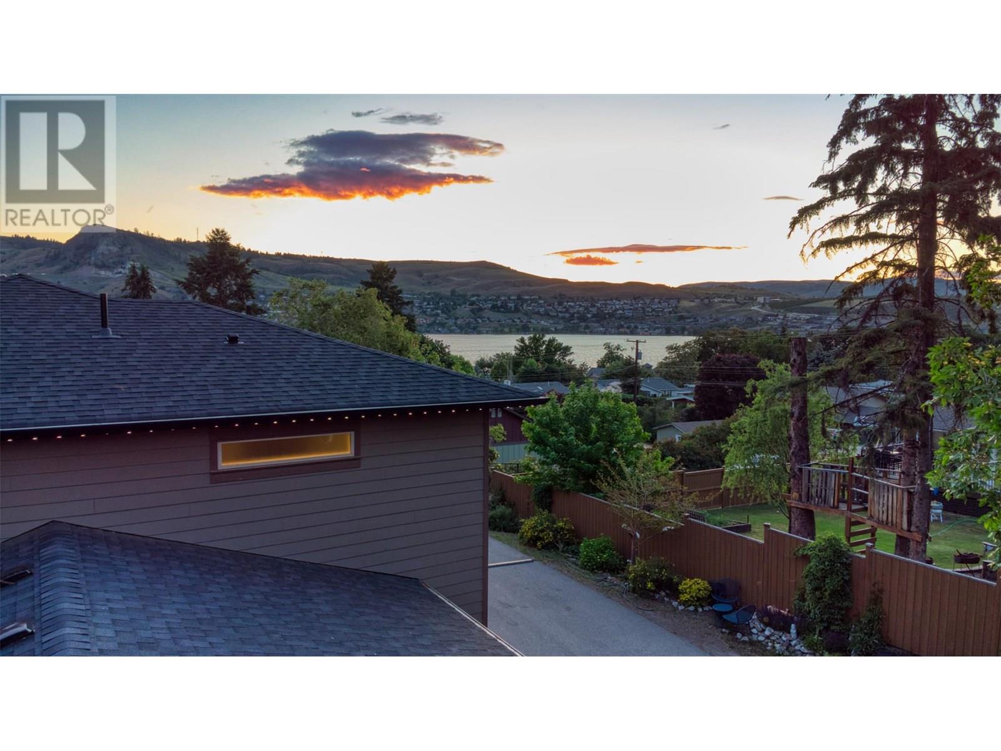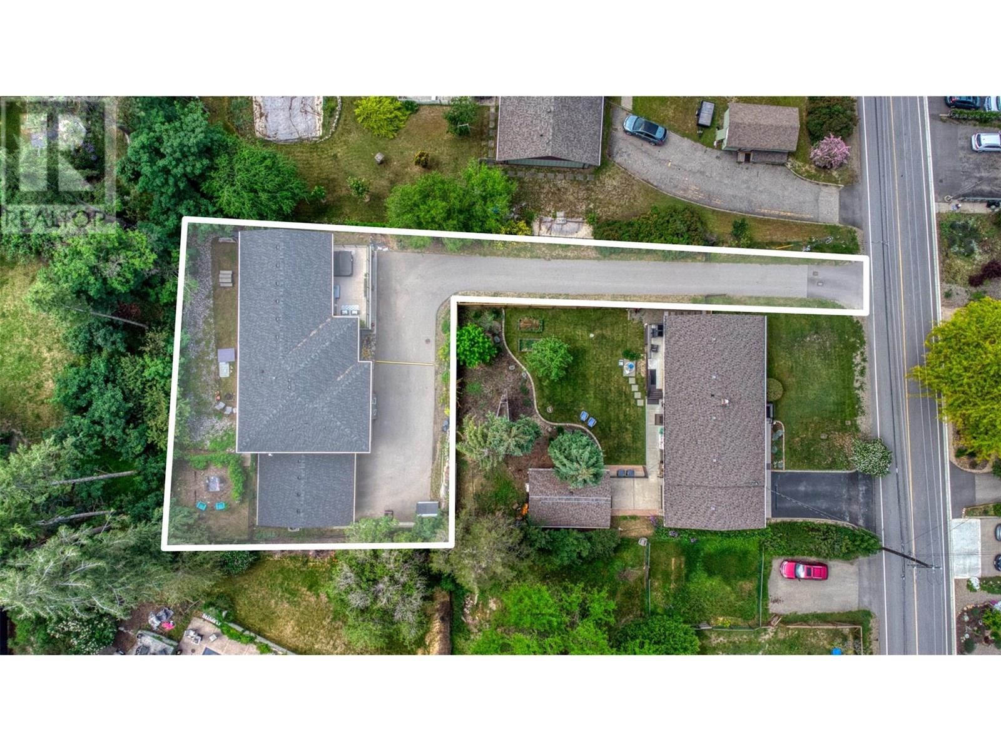6 Bedroom
3 Bathroom
3,263 ft2
Fireplace
Central Air Conditioning
Forced Air, See Remarks
Level
$1,399,900
Located in the heart of Coldstream, this spacious 6-bedroom, 3-bathroom home offers over 3,200 square feet of thoughtfully designed living space. Being set back from the main road offers privacy, ample parking and room for family sports! The oversized 2-car garage, with two 220V plug-ins, has plenty of space for your toys and an additional single-bay garage provides room for extra storage. The entry level includes 4 spacious bedrooms, a full bathroom and a large rec room with heated floors throughout. Designed with quality and comfort in mind, this home also offers suite potential, making it ideal for multi-family living or added rental income. Upstairs you will find an 2 more bedrooms, including the generously sized primary suite, with a layout that provides privacy, relaxation and lake views. Open-concept kitchen-living room with vaulted ceilings creates a bright and welcoming interior, perfect for both family life and entertaining. Soak in the views from the oversized, covered deck, complete with heaters & a hot tub so it can be enjoyed year-round. This terrific home is steps to Kidston Elementary, Kal Secondary, Kal Park and just a block away from Sovereign Beach - you don't want to miss this! (id:60329)
Property Details
|
MLS® Number
|
10349975 |
|
Property Type
|
Single Family |
|
Neigbourhood
|
Mun of Coldstream |
|
Amenities Near By
|
Park, Recreation, Schools |
|
Community Features
|
Family Oriented |
|
Features
|
Level Lot, Irregular Lot Size |
|
Parking Space Total
|
11 |
Building
|
Bathroom Total
|
3 |
|
Bedrooms Total
|
6 |
|
Constructed Date
|
2017 |
|
Construction Style Attachment
|
Detached |
|
Cooling Type
|
Central Air Conditioning |
|
Exterior Finish
|
Other |
|
Fireplace Fuel
|
Gas |
|
Fireplace Present
|
Yes |
|
Fireplace Type
|
Unknown |
|
Flooring Type
|
Carpeted, Ceramic Tile, Laminate |
|
Heating Type
|
Forced Air, See Remarks |
|
Roof Material
|
Asphalt Shingle |
|
Roof Style
|
Unknown |
|
Stories Total
|
2 |
|
Size Interior
|
3,263 Ft2 |
|
Type
|
House |
|
Utility Water
|
Municipal Water |
Parking
|
Attached Garage
|
4 |
|
Oversize
|
|
Land
|
Access Type
|
Easy Access |
|
Acreage
|
No |
|
Fence Type
|
Fence |
|
Land Amenities
|
Park, Recreation, Schools |
|
Landscape Features
|
Level |
|
Sewer
|
Municipal Sewage System |
|
Size Irregular
|
0.28 |
|
Size Total
|
0.28 Ac|under 1 Acre |
|
Size Total Text
|
0.28 Ac|under 1 Acre |
|
Zoning Type
|
Unknown |
Rooms
| Level |
Type |
Length |
Width |
Dimensions |
|
Lower Level |
Living Room |
|
|
23'11'' x 23'11'' |
|
Lower Level |
Foyer |
|
|
6'7'' x 8'0'' |
|
Lower Level |
Utility Room |
|
|
8'0'' x 7'8'' |
|
Lower Level |
Bedroom |
|
|
11'5'' x 14'8'' |
|
Lower Level |
Bedroom |
|
|
11'4'' x 14'8'' |
|
Lower Level |
Bedroom |
|
|
10'3'' x 10'10'' |
|
Lower Level |
Bedroom |
|
|
12'3'' x 9'0'' |
|
Lower Level |
Mud Room |
|
|
7'6'' x 9'8'' |
|
Lower Level |
5pc Bathroom |
|
|
12'3'' x 7'6'' |
|
Lower Level |
Other |
|
|
23'5'' x 24'6'' |
|
Lower Level |
Other |
|
|
34'11'' x 11'6'' |
|
Main Level |
Laundry Room |
|
|
6'5'' x 9'3'' |
|
Main Level |
Bedroom |
|
|
10'3'' x 11'0'' |
|
Main Level |
4pc Bathroom |
|
|
10'3'' x 4'11'' |
|
Main Level |
Other |
|
|
4'11'' x 10'3'' |
|
Main Level |
Kitchen |
|
|
15'0'' x 13'0'' |
|
Main Level |
Living Room |
|
|
27'8'' x 14'2'' |
|
Main Level |
Dining Room |
|
|
15'4'' x 9'2'' |
|
Main Level |
Pantry |
|
|
8'6'' x 7'7'' |
|
Main Level |
Primary Bedroom |
|
|
15'7'' x 14'8'' |
|
Main Level |
Full Ensuite Bathroom |
|
|
7'2'' x 13'2'' |
https://www.realtor.ca/real-estate/28401078/12210-coldstream-creek-road-coldstream-mun-of-coldstream


