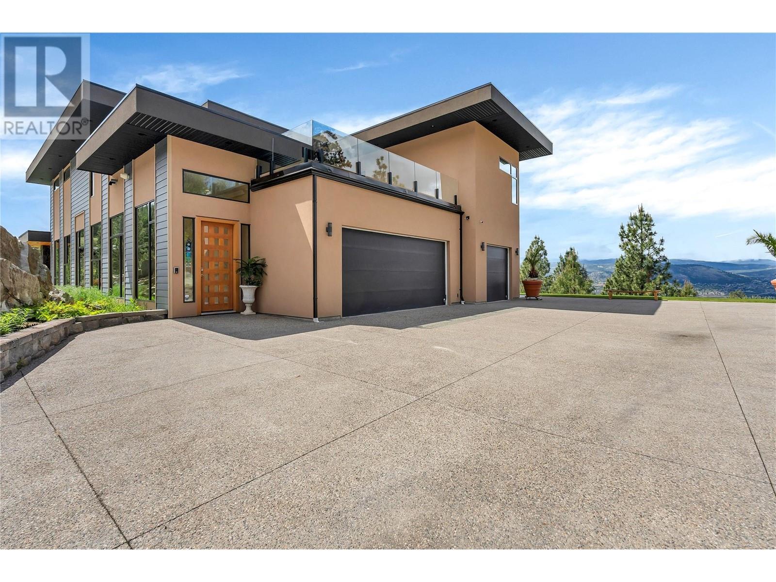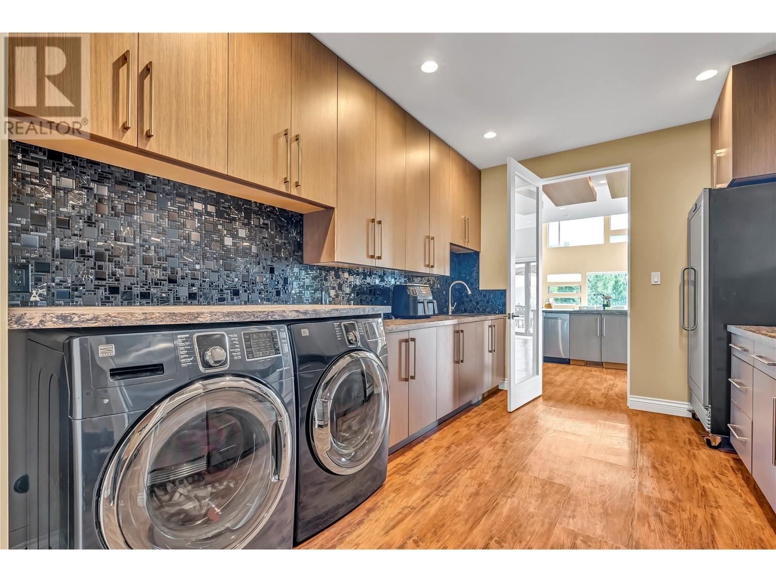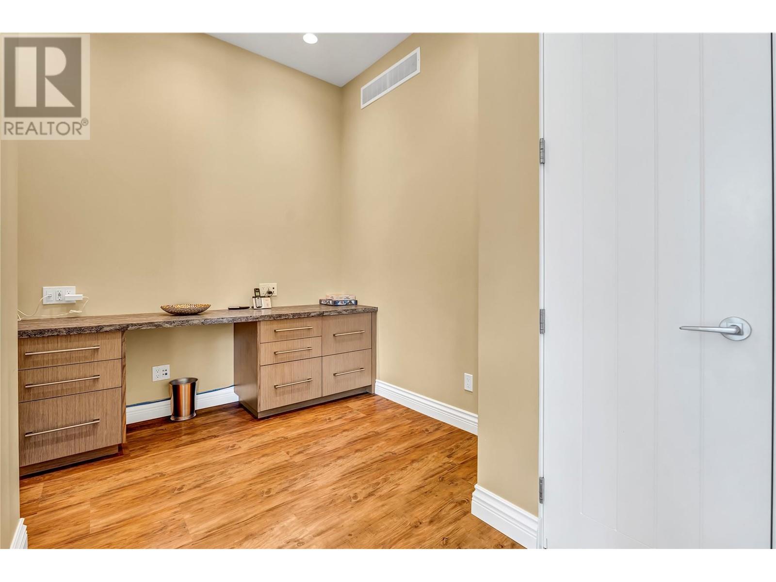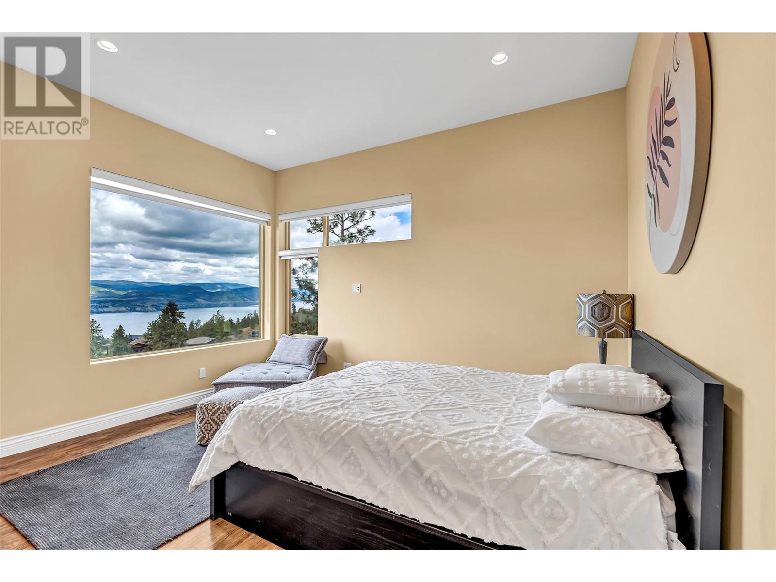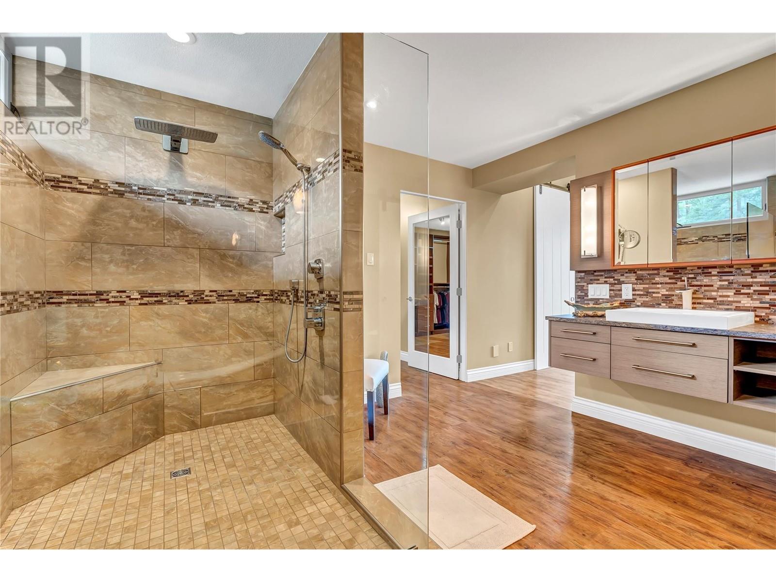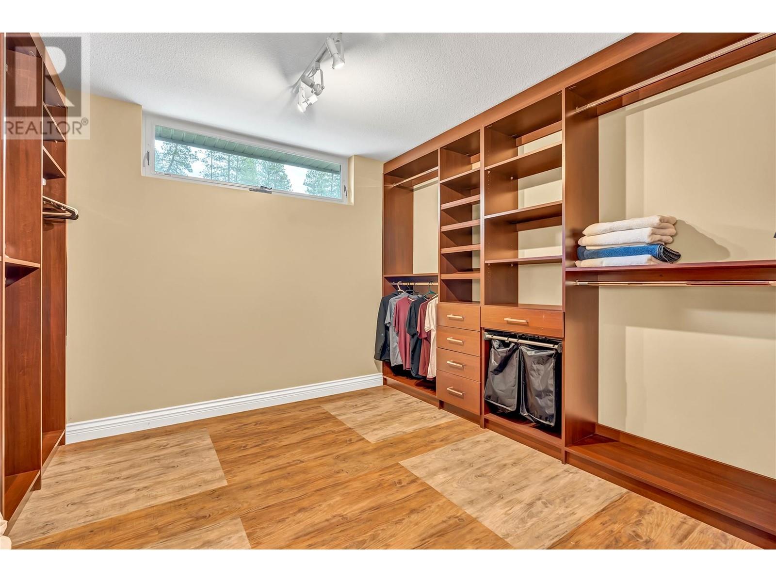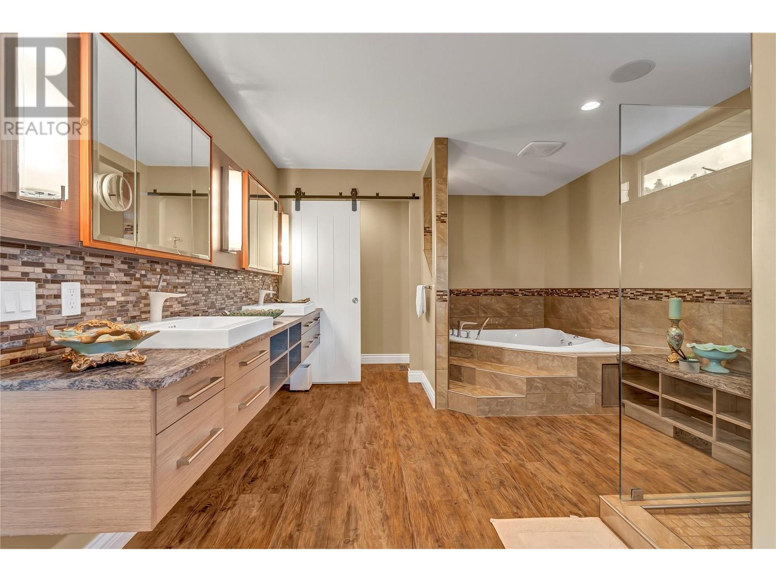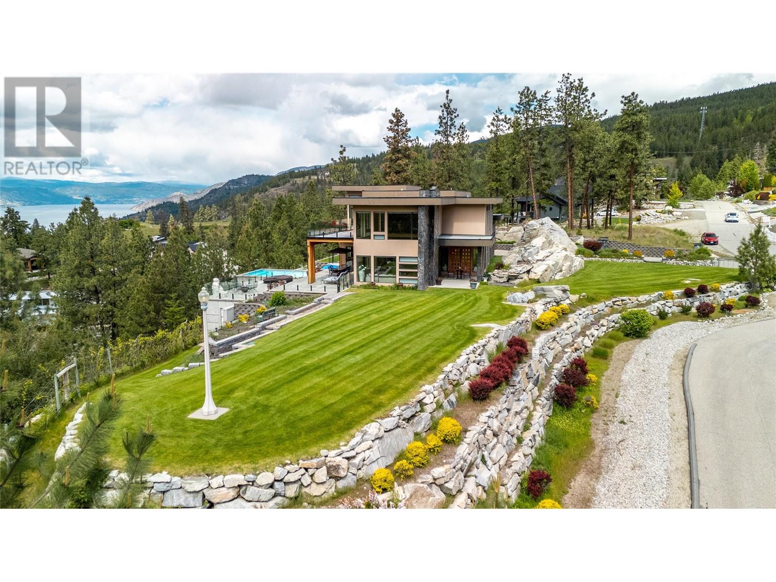121 Flagstone Rise Naramata, British Columbia V0H 1N0
$2,550,000Maintenance,
$145 Monthly
Maintenance,
$145 MonthlyWelcome to Castlerock – A Modern Estate with Unmatched Views and Design Located on the Kettle Valley Rail Trail and surrounded by the award-winning wineries of the Naramata Bench, this exceptional estate offers panoramic views of Okanagan Lake and the surrounding mountains. This thoughtfully designed 5-bedroom, 4.5-bathroom home spans over 4,800 sqft, combining modern architectural elegance with everyday functionality. The open-concept grand room features soaring ceilings, expansive windows, and a gourmet kitchen equipped with high-end appliances and a large walk-in pantry — perfect for entertaining or relaxed family living. Two spacious sundecks — northeast and southwest facing — offer sun or shade throughout the day. Enjoy outdoor living year-round with a heated, chromatically-lit pool, infinity-edge hot tub, and an outdoor fireplace, all positioned to maximize the stunning views. Experience luxury, comfort, and natural beauty in one of the Okanagan’s most desirable locations. (id:60329)
Property Details
| MLS® Number | 10349179 |
| Property Type | Single Family |
| Neigbourhood | Naramata Rural |
| Community Name | Stonebrook |
| Amenities Near By | Recreation |
| Community Features | Rural Setting, Pet Restrictions, Pets Allowed With Restrictions |
| Features | Level Lot, Private Setting, Treed, Jacuzzi Bath-tub |
| Parking Space Total | 2 |
| Pool Type | Pool |
| View Type | Lake View, Mountain View |
Building
| Bathroom Total | 5 |
| Bedrooms Total | 5 |
| Appliances | Refrigerator, Dishwasher, Dryer, Range - Gas, Microwave, Washer, Oven - Built-in |
| Constructed Date | 2012 |
| Construction Style Attachment | Detached |
| Cooling Type | Central Air Conditioning |
| Exterior Finish | Stone, Stucco |
| Fire Protection | Security System |
| Fireplace Fuel | Gas |
| Fireplace Present | Yes |
| Fireplace Total | 1 |
| Fireplace Type | Unknown |
| Half Bath Total | 1 |
| Heating Fuel | Electric |
| Heating Type | Forced Air, See Remarks |
| Roof Material | Tar & Gravel |
| Roof Style | Unknown |
| Stories Total | 2 |
| Size Interior | 4,847 Ft2 |
| Type | House |
| Utility Water | Municipal Water |
Parking
| Attached Garage | 3 |
Land
| Access Type | Easy Access |
| Acreage | No |
| Land Amenities | Recreation |
| Landscape Features | Landscaped, Level, Underground Sprinkler |
| Sewer | Septic Tank |
| Size Irregular | 0.63 |
| Size Total | 0.63 Ac|under 1 Acre |
| Size Total Text | 0.63 Ac|under 1 Acre |
| Zoning Type | Unknown |
Rooms
| Level | Type | Length | Width | Dimensions |
|---|---|---|---|---|
| Second Level | Primary Bedroom | 19'0'' x 28'0'' | ||
| Second Level | 5pc Ensuite Bath | Measurements not available | ||
| Second Level | 4pc Ensuite Bath | Measurements not available | ||
| Second Level | Bedroom | 18'0'' x 15'0'' | ||
| Second Level | Bedroom | 13'0'' x 15'0'' | ||
| Main Level | Living Room | 17'0'' x 18'0'' | ||
| Main Level | Laundry Room | 10'0'' x 15'0'' | ||
| Main Level | Kitchen | 21'0'' x 12'0'' | ||
| Main Level | Family Room | 21'0'' x 18'0'' | ||
| Main Level | 5pc Ensuite Bath | Measurements not available | ||
| Main Level | 5pc Ensuite Bath | Measurements not available | ||
| Main Level | Dining Nook | 4'0'' x 12'0'' | ||
| Main Level | Dining Room | 17'0'' x 18'0'' | ||
| Main Level | Den | 10'0'' x 9'0'' | ||
| Main Level | Bedroom | 14'0'' x 12'0'' | ||
| Main Level | Bedroom | 12'0'' x 16'0'' | ||
| Main Level | 2pc Bathroom | Measurements not available |
https://www.realtor.ca/real-estate/28360808/121-flagstone-rise-naramata-naramata-rural
Contact Us
Contact us for more information





