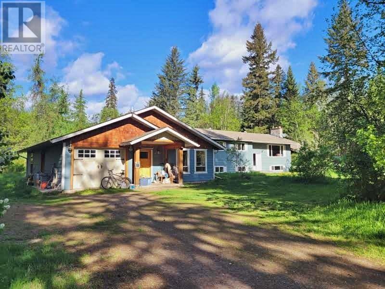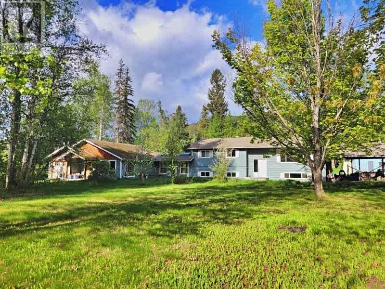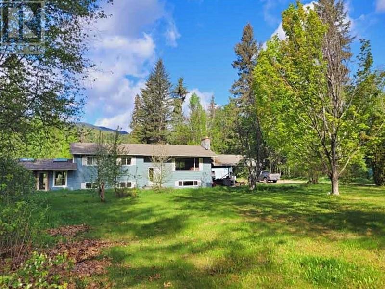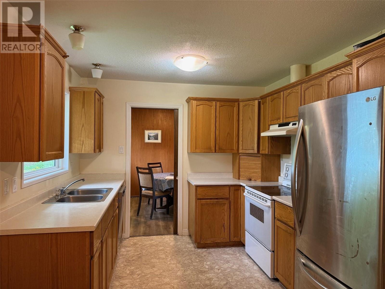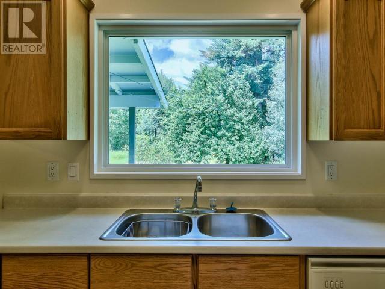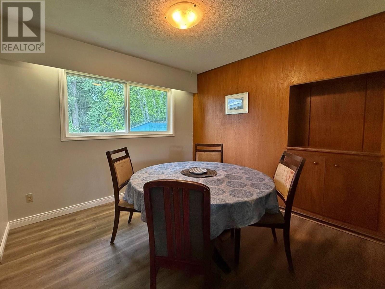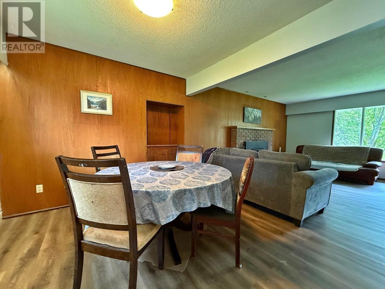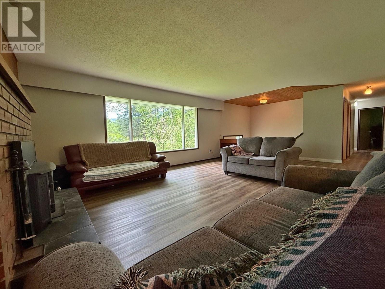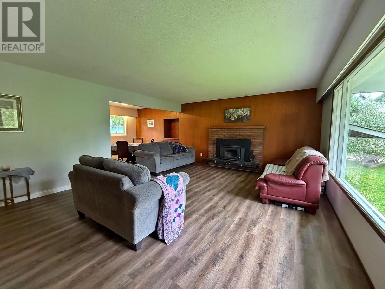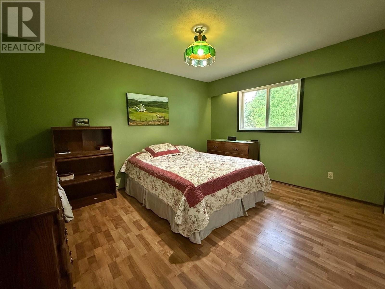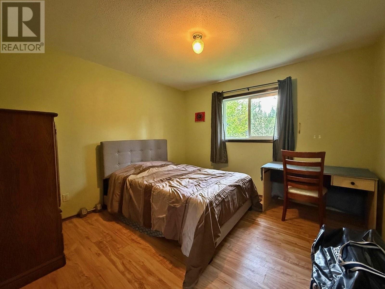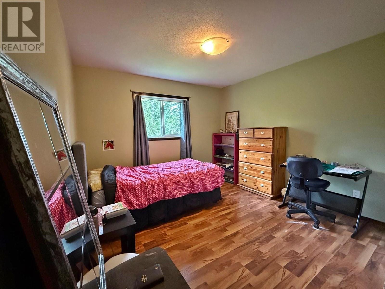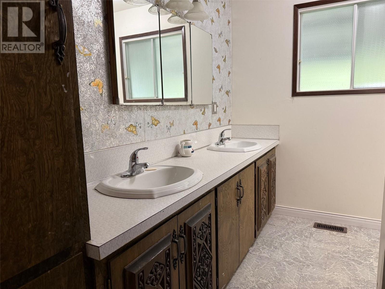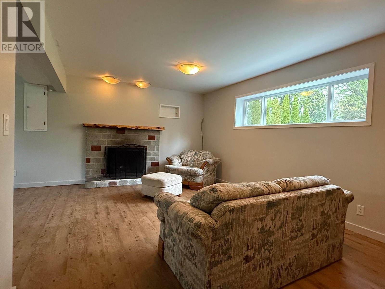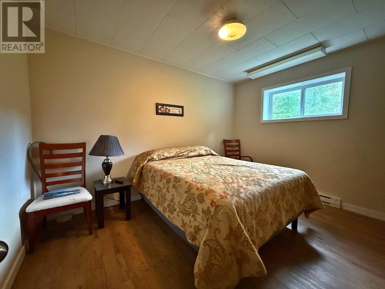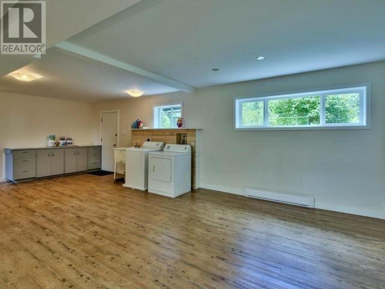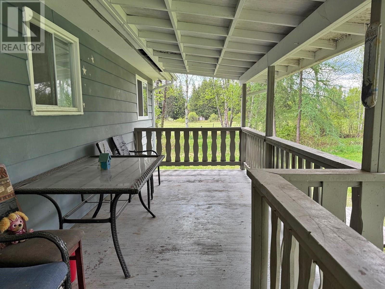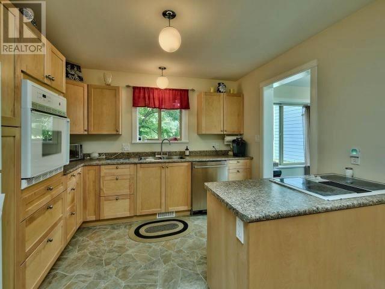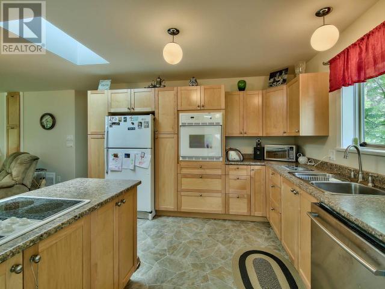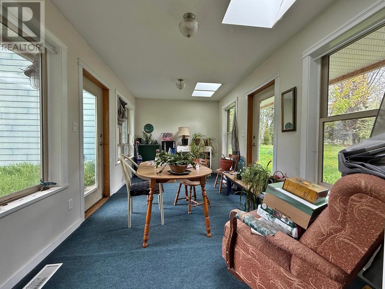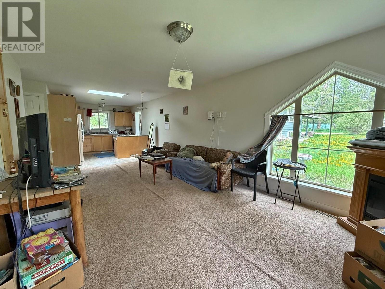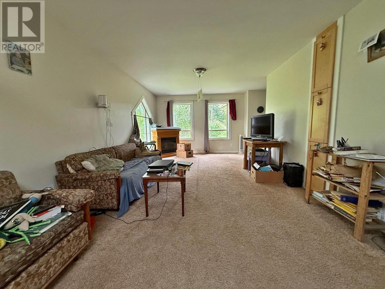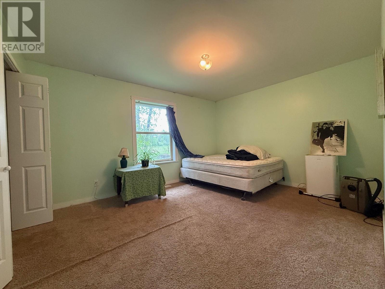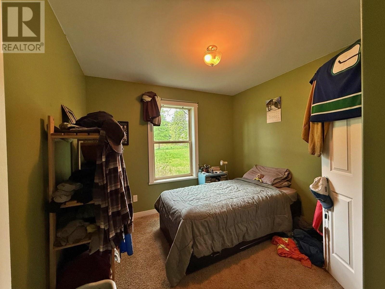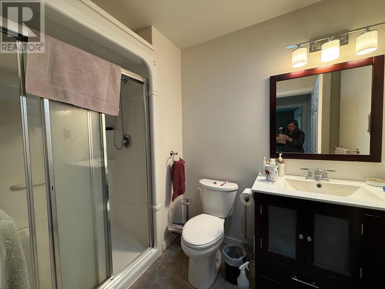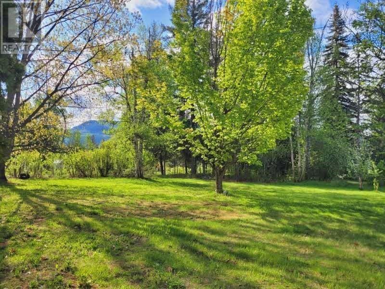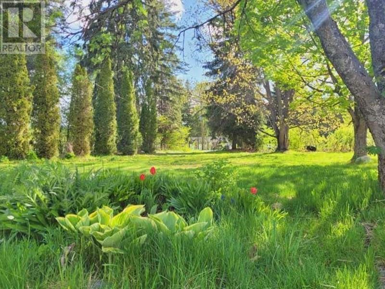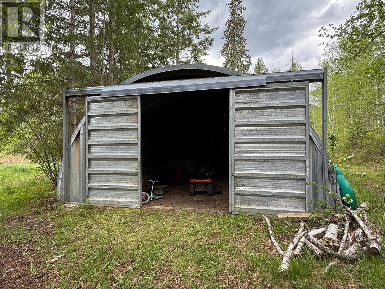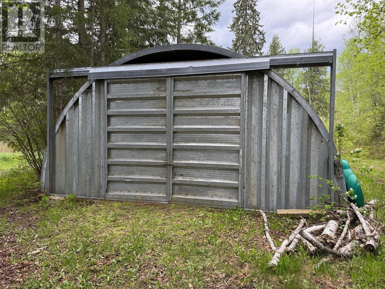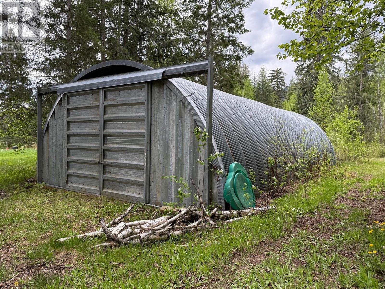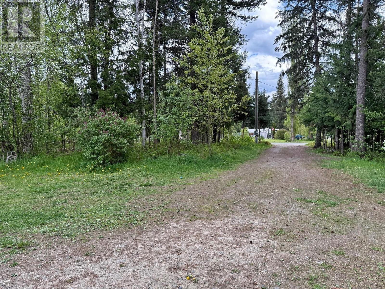5 Bedroom
3 Bathroom
3,776 ft2
Ranch
Fireplace
Baseboard Heaters, Forced Air
Acreage
$675,000
Family Home on 3 flat acres with attached legal 2 bedroom fully self contained unit. Property in a very desirable neighborhood. The main house offers 3 bedrooms up & 2 bathrooms complete with a spacious living room w WETT Certified FP, lge kitchen w nook & formal dining Upper and lower floors with access to back yard. The lower level is spacious with 2 good sized bedrooms, office/den, bathroom, laundry area, and large family room with wood fireplace. Several updates throughout some flooring and WETT certified fireplace, and more! The in-law unit offers approx 1100 sqft with 2 bedrooms, bathroom, living area and sun/dining room. Complete with a single car garage & on it's own septic & hydro. This property has so much to offer including fruit trees & garden area! Main house has double carport, a large Quonset building & small storage shed. All meas approx. (id:60329)
Property Details
|
MLS® Number
|
10346959 |
|
Property Type
|
Recreational |
|
Neigbourhood
|
Clearwater |
|
Amenities Near By
|
Recreation, Shopping |
|
Community Features
|
Family Oriented, Rural Setting |
|
Features
|
Private Setting |
|
Parking Space Total
|
3 |
Building
|
Bathroom Total
|
3 |
|
Bedrooms Total
|
5 |
|
Appliances
|
Refrigerator, Cooktop, Dishwasher, Range - Electric, Water Heater - Electric, Washer & Dryer, Washer/dryer Stack-up, Oven - Built-in |
|
Architectural Style
|
Ranch |
|
Basement Type
|
Full |
|
Constructed Date
|
1969 |
|
Construction Style Attachment
|
Detached |
|
Exterior Finish
|
Wood Siding |
|
Fireplace Present
|
Yes |
|
Fireplace Total
|
2 |
|
Fireplace Type
|
Insert |
|
Flooring Type
|
Carpeted, Laminate, Linoleum |
|
Half Bath Total
|
1 |
|
Heating Fuel
|
Electric |
|
Heating Type
|
Baseboard Heaters, Forced Air |
|
Roof Material
|
Asphalt Shingle |
|
Roof Style
|
Unknown |
|
Stories Total
|
1 |
|
Size Interior
|
3,776 Ft2 |
|
Type
|
House |
|
Utility Water
|
Municipal Water |
Parking
|
Carport
|
|
|
Attached Garage
|
1 |
Land
|
Acreage
|
Yes |
|
Land Amenities
|
Recreation, Shopping |
|
Size Irregular
|
3.02 |
|
Size Total
|
3.02 Ac|1 - 5 Acres |
|
Size Total Text
|
3.02 Ac|1 - 5 Acres |
|
Zoning Type
|
Residential |
Rooms
| Level |
Type |
Length |
Width |
Dimensions |
|
Basement |
Other |
|
|
26'6'' x 12'3'' |
|
Basement |
Family Room |
|
|
18'9'' x 11'8'' |
|
Basement |
Den |
|
|
10'0'' x 9'9'' |
|
Basement |
Bedroom |
|
|
13'3'' x 9'3'' |
|
Basement |
Bedroom |
|
|
12'3'' x 9'3'' |
|
Main Level |
Foyer |
|
|
9'6'' x 7'6'' |
|
Main Level |
Bedroom |
|
|
11'3'' x 10'6'' |
|
Main Level |
Bedroom |
|
|
10'10'' x 10'6'' |
|
Main Level |
Primary Bedroom |
|
|
13'0'' x 10'9'' |
|
Main Level |
Living Room |
|
|
19'6'' x 15'3'' |
|
Main Level |
Dining Room |
|
|
10'4'' x 10'1'' |
|
Main Level |
Kitchen |
|
|
9'8'' x 16'8'' |
|
Main Level |
2pc Ensuite Bath |
|
|
Measurements not available |
|
Main Level |
3pc Bathroom |
|
|
Measurements not available |
|
Main Level |
5pc Bathroom |
|
|
9'6'' x 8' |
|
Secondary Dwelling Unit |
Bedroom |
|
|
9'6'' x 9' |
|
Secondary Dwelling Unit |
Primary Bedroom |
|
|
11'6'' x 11'4'' |
|
Secondary Dwelling Unit |
Dining Room |
|
|
15'6'' x 8'11'' |
|
Secondary Dwelling Unit |
Living Room |
|
|
21'9'' x 11'8'' |
|
Secondary Dwelling Unit |
Full Bathroom |
|
|
6'8'' x 5'2'' |
|
Secondary Dwelling Unit |
Kitchen |
|
|
12' x 10'9'' |
https://www.realtor.ca/real-estate/28278481/121-brookfield-road-clearwater-clearwater
