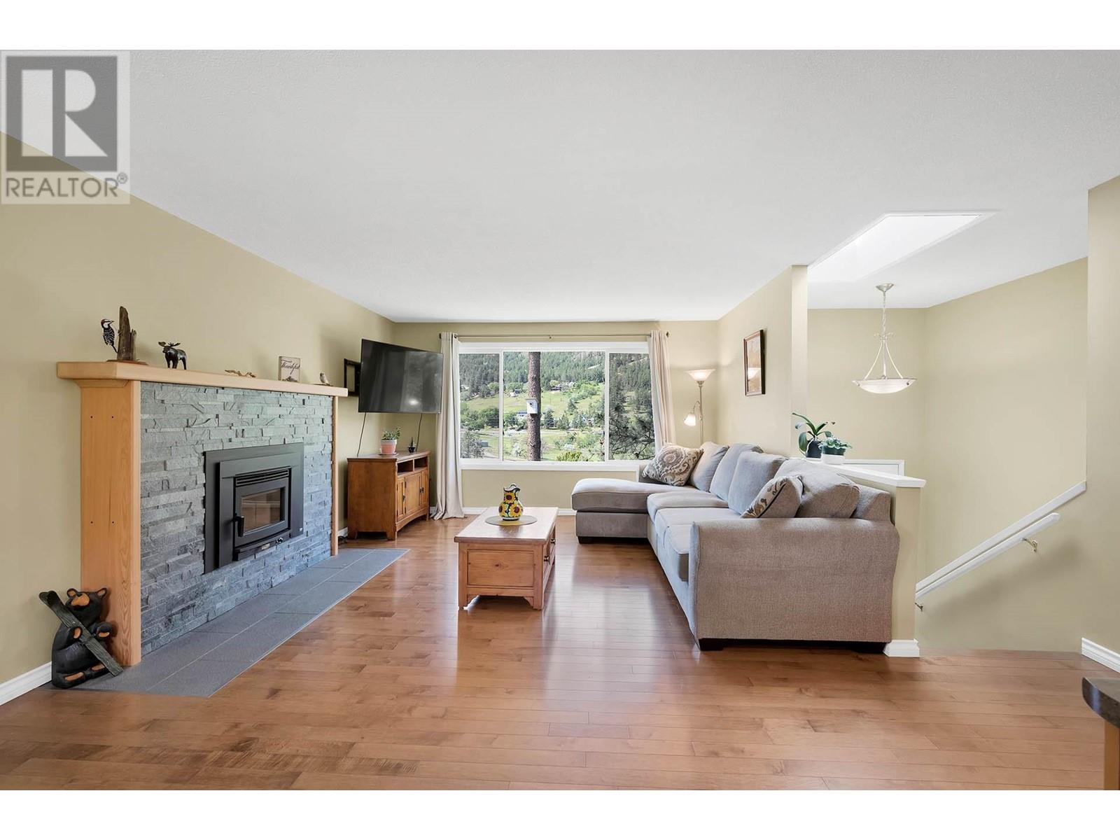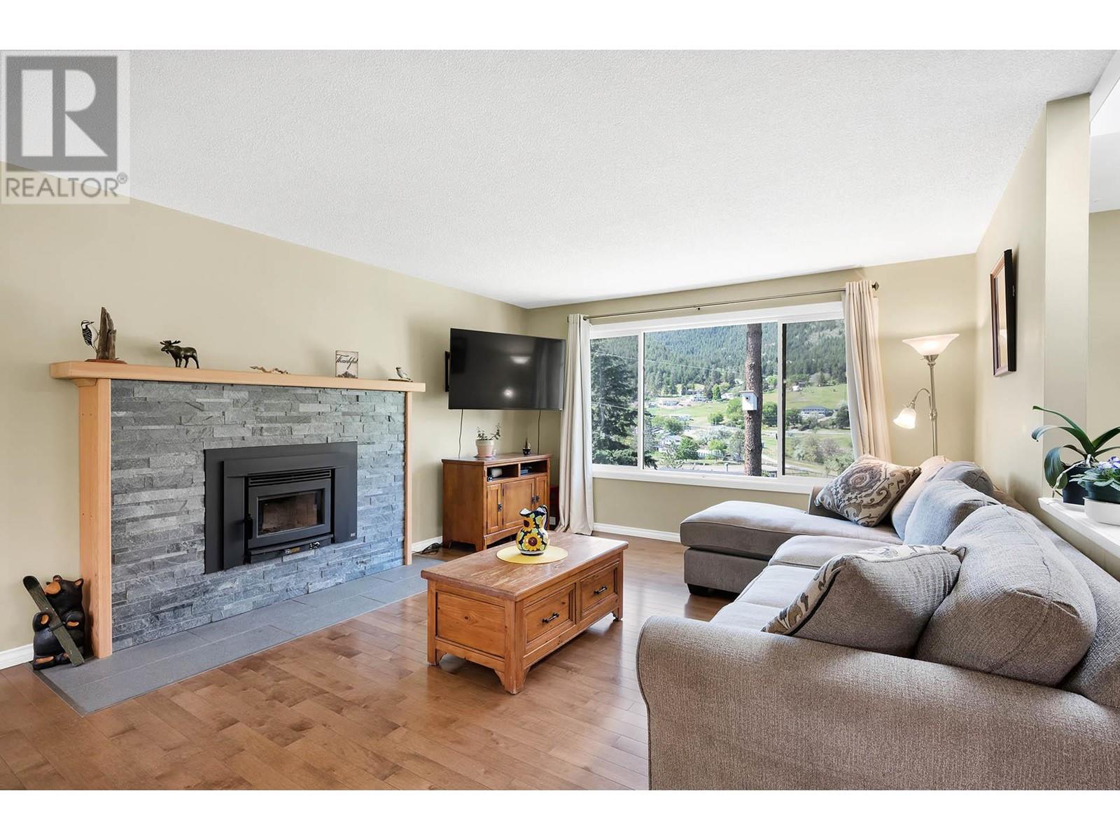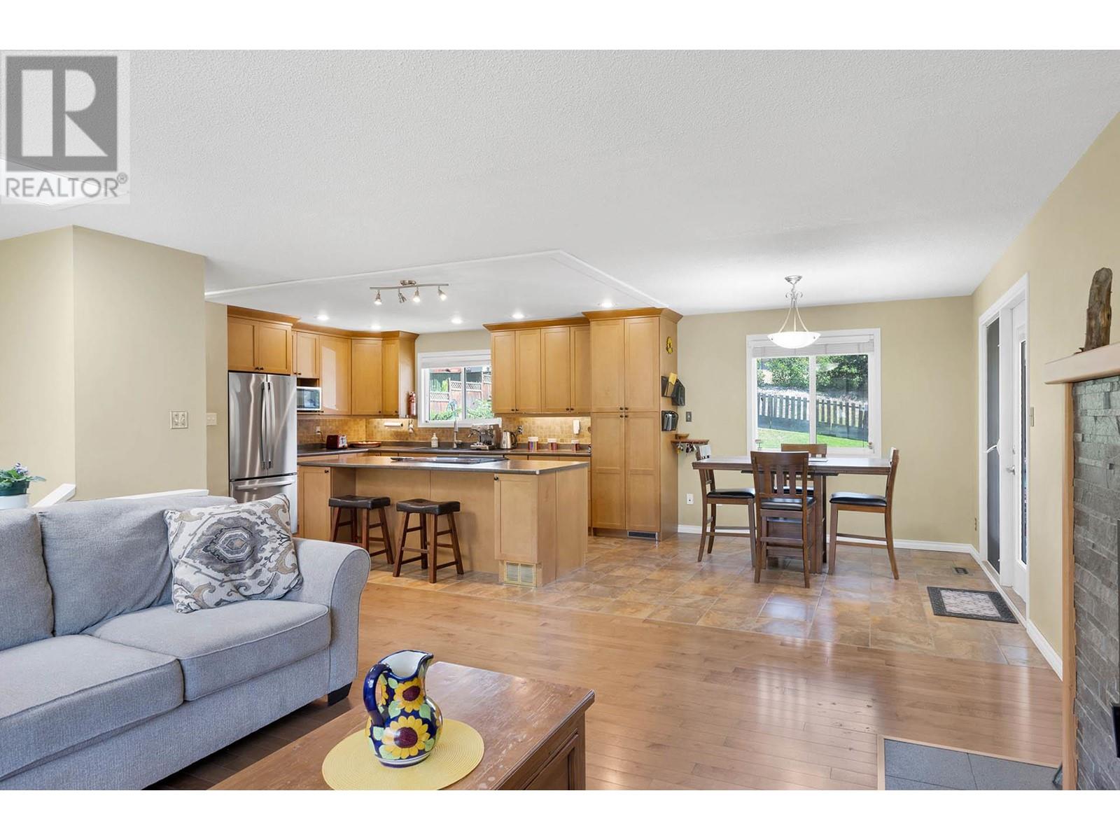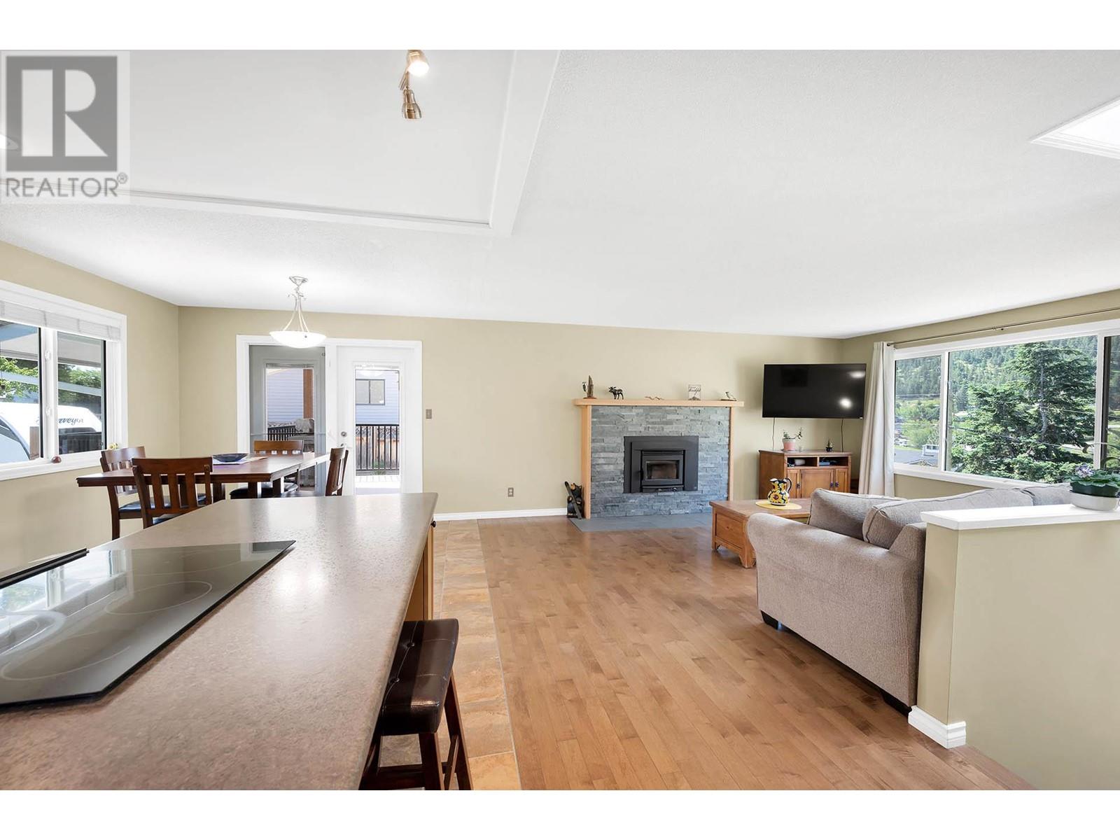5 Bedroom
2 Bathroom
2,240 ft2
Split Level Entry
Fireplace
Central Air Conditioning
See Remarks
Landscaped
$739,000
Pride in ownership evident throughout this property & home! Enjoy a great location close to schools, amenities, & recreation. This meticulous home offers a spacious cathedral entry with a main floor layout boasting 3 bedrooms, a full bathroom, large open concept kitchen with island, bright dining & living room accented with a custom WETT certified wood fireplace. The walk-out basement is tastefully finished with 2 more bedrooms, a family room, bathroom, laundry, storage & mechanical room. Huge covered deck over garage with access to the main level & backyard. Extensive landscaping with updated paved driveway & expansive parking area offering a private back yard with lawn & garden areas (irrigated), shed, & retaining walls with planters throughout. This home is turn key and a pleasure to show. Call today for a full information package or private viewing (id:60329)
Property Details
|
MLS® Number
|
10350736 |
|
Property Type
|
Single Family |
|
Neigbourhood
|
Barnhartvale |
|
Amenities Near By
|
Recreation, Shopping |
|
Parking Space Total
|
1 |
|
View Type
|
View (panoramic) |
Building
|
Bathroom Total
|
2 |
|
Bedrooms Total
|
5 |
|
Appliances
|
Range, Refrigerator, Dishwasher, Washer & Dryer |
|
Architectural Style
|
Split Level Entry |
|
Basement Type
|
Full |
|
Constructed Date
|
1973 |
|
Construction Style Attachment
|
Detached |
|
Construction Style Split Level
|
Other |
|
Cooling Type
|
Central Air Conditioning |
|
Exterior Finish
|
Stucco, Wood Siding, Other |
|
Fireplace Fuel
|
Wood |
|
Fireplace Present
|
Yes |
|
Fireplace Type
|
Conventional |
|
Flooring Type
|
Hardwood |
|
Heating Type
|
See Remarks |
|
Roof Material
|
Asphalt Shingle |
|
Roof Style
|
Unknown |
|
Stories Total
|
2 |
|
Size Interior
|
2,240 Ft2 |
|
Type
|
House |
|
Utility Water
|
Municipal Water |
Parking
|
See Remarks
|
|
|
Attached Garage
|
1 |
Land
|
Access Type
|
Easy Access |
|
Acreage
|
No |
|
Land Amenities
|
Recreation, Shopping |
|
Landscape Features
|
Landscaped |
|
Sewer
|
Municipal Sewage System |
|
Size Irregular
|
0.28 |
|
Size Total
|
0.28 Ac|under 1 Acre |
|
Size Total Text
|
0.28 Ac|under 1 Acre |
|
Zoning Type
|
Unknown |
Rooms
| Level |
Type |
Length |
Width |
Dimensions |
|
Basement |
Family Room |
|
|
16'8'' x 13'3'' |
|
Basement |
Bedroom |
|
|
10'0'' x 10'0'' |
|
Basement |
Primary Bedroom |
|
|
10'0'' x 13'6'' |
|
Basement |
3pc Bathroom |
|
|
Measurements not available |
|
Main Level |
Bedroom |
|
|
9'10'' x 9'3'' |
|
Main Level |
Bedroom |
|
|
9'5'' x 9'3'' |
|
Main Level |
Bedroom |
|
|
11'8'' x 11'3'' |
|
Main Level |
Living Room |
|
|
16'9'' x 17'0'' |
|
Main Level |
Dining Room |
|
|
9'2'' x 10'0'' |
|
Main Level |
Kitchen |
|
|
15'0'' x 9'10'' |
|
Main Level |
4pc Bathroom |
|
|
Measurements not available |
https://www.realtor.ca/real-estate/28416941/1206-highridge-drive-kamloops-barnhartvale





























































