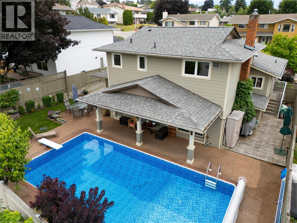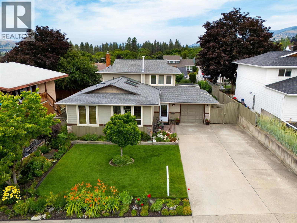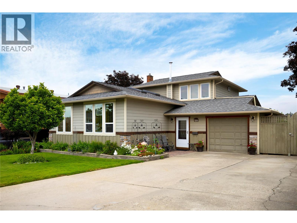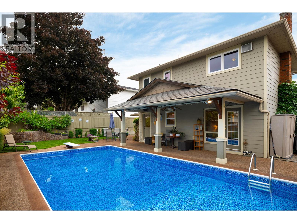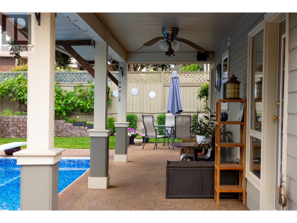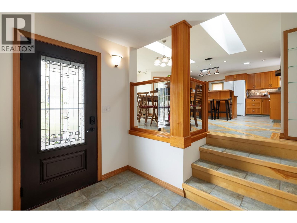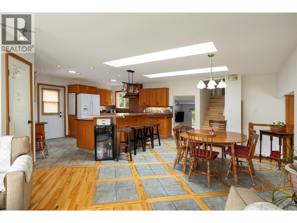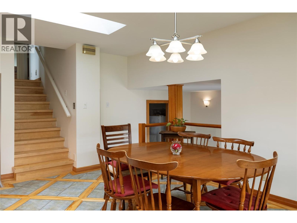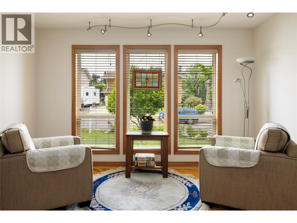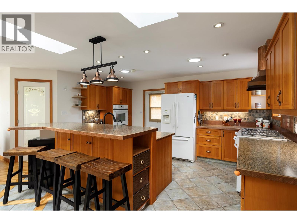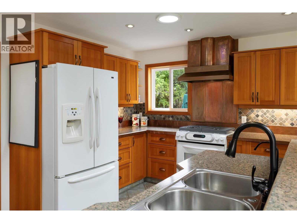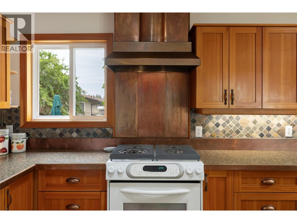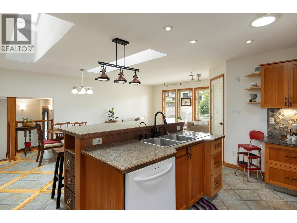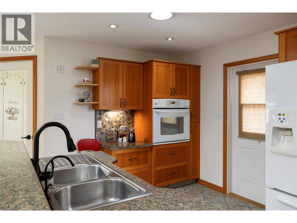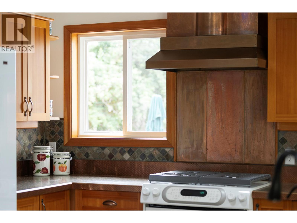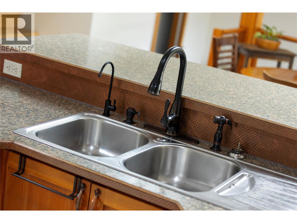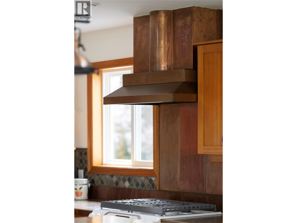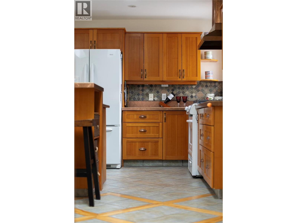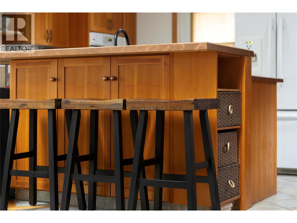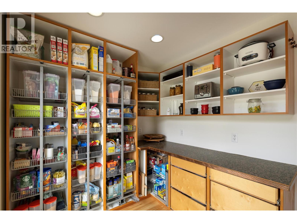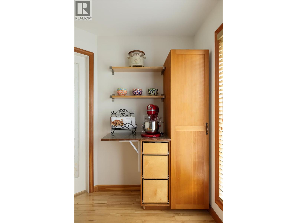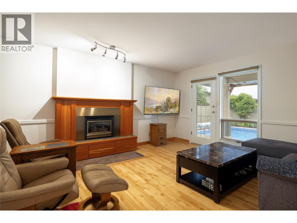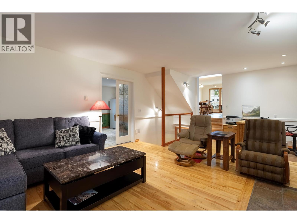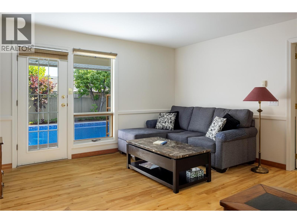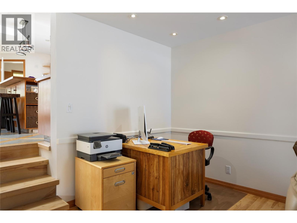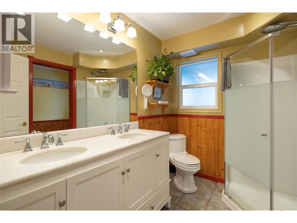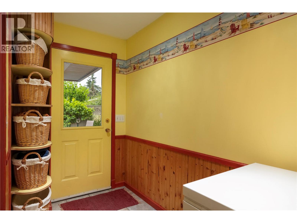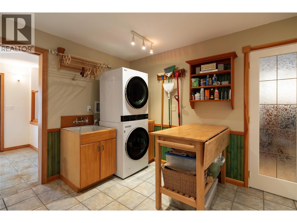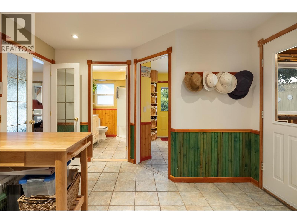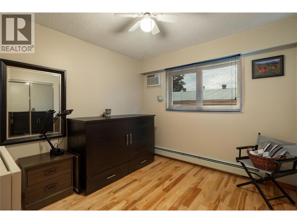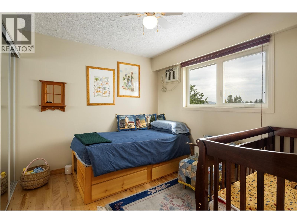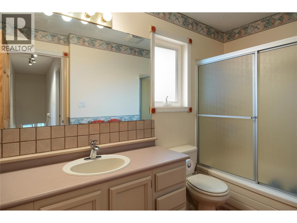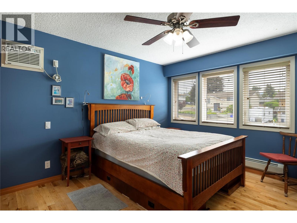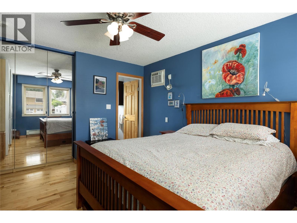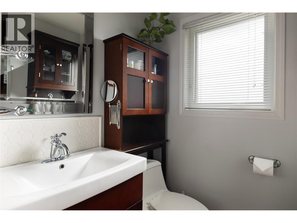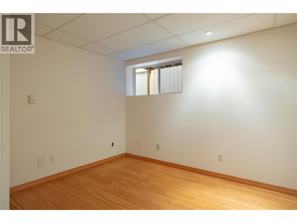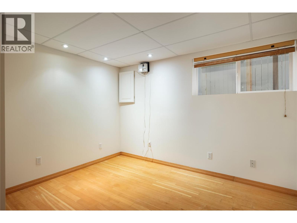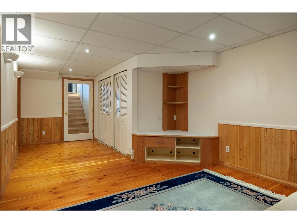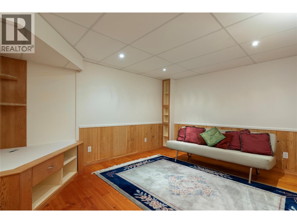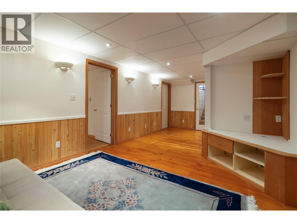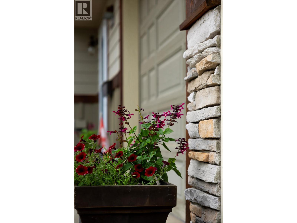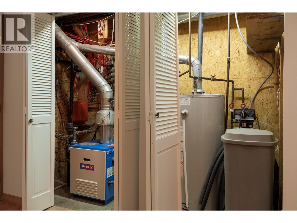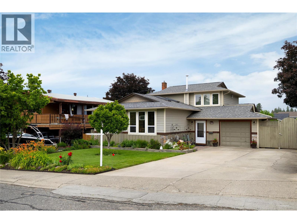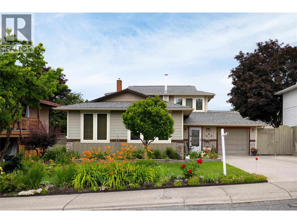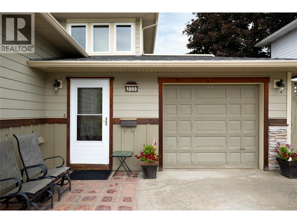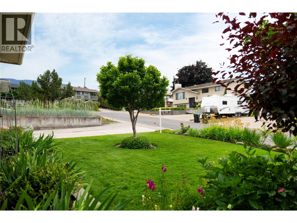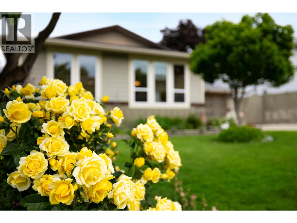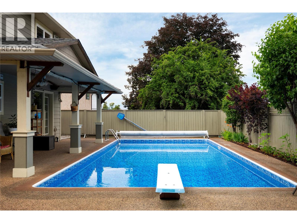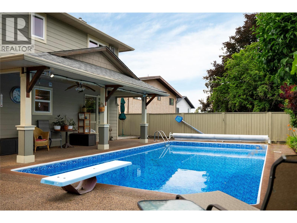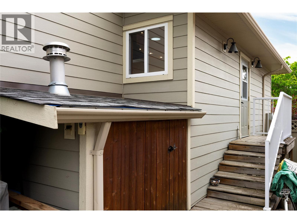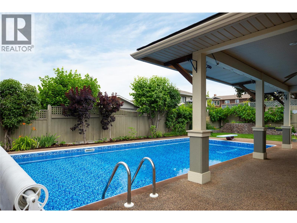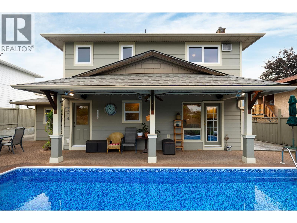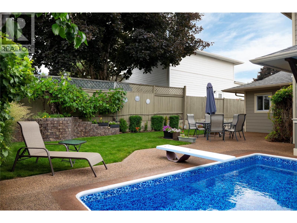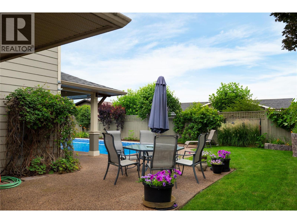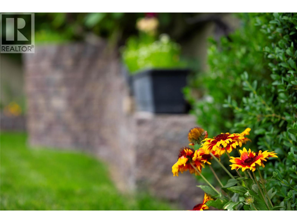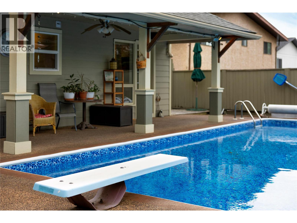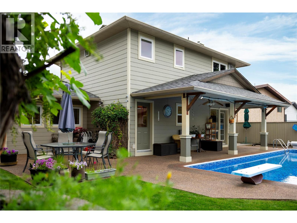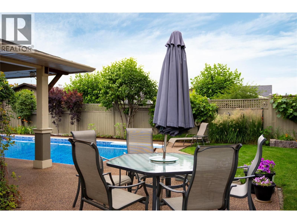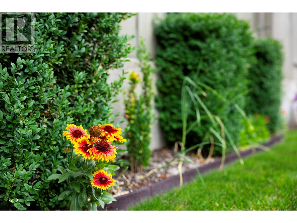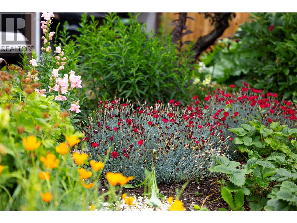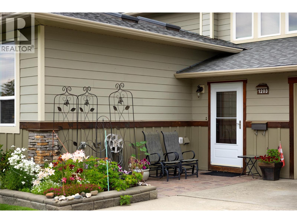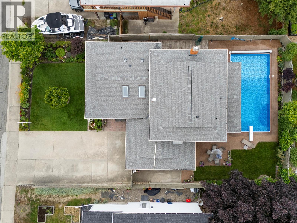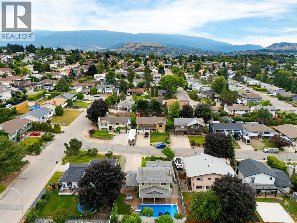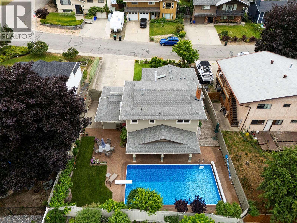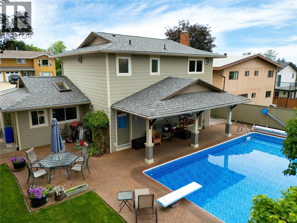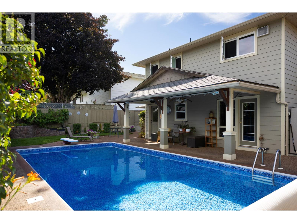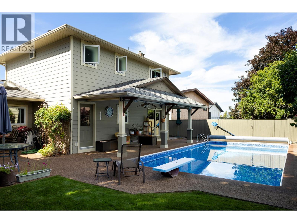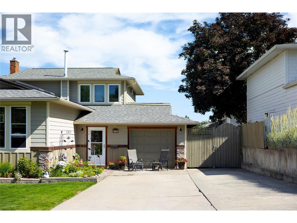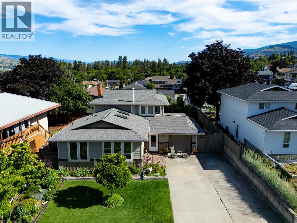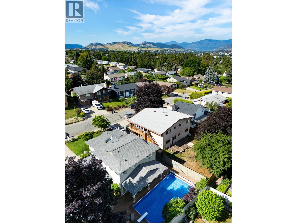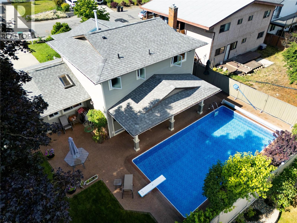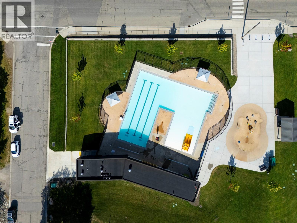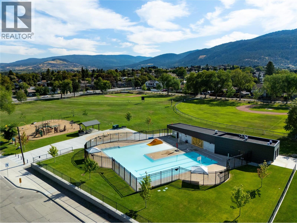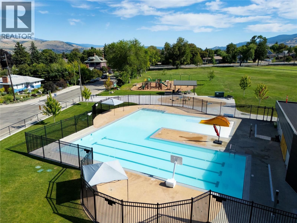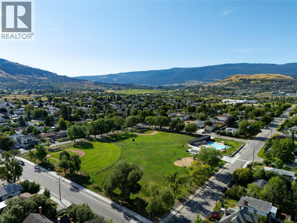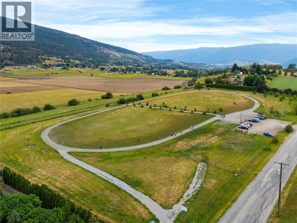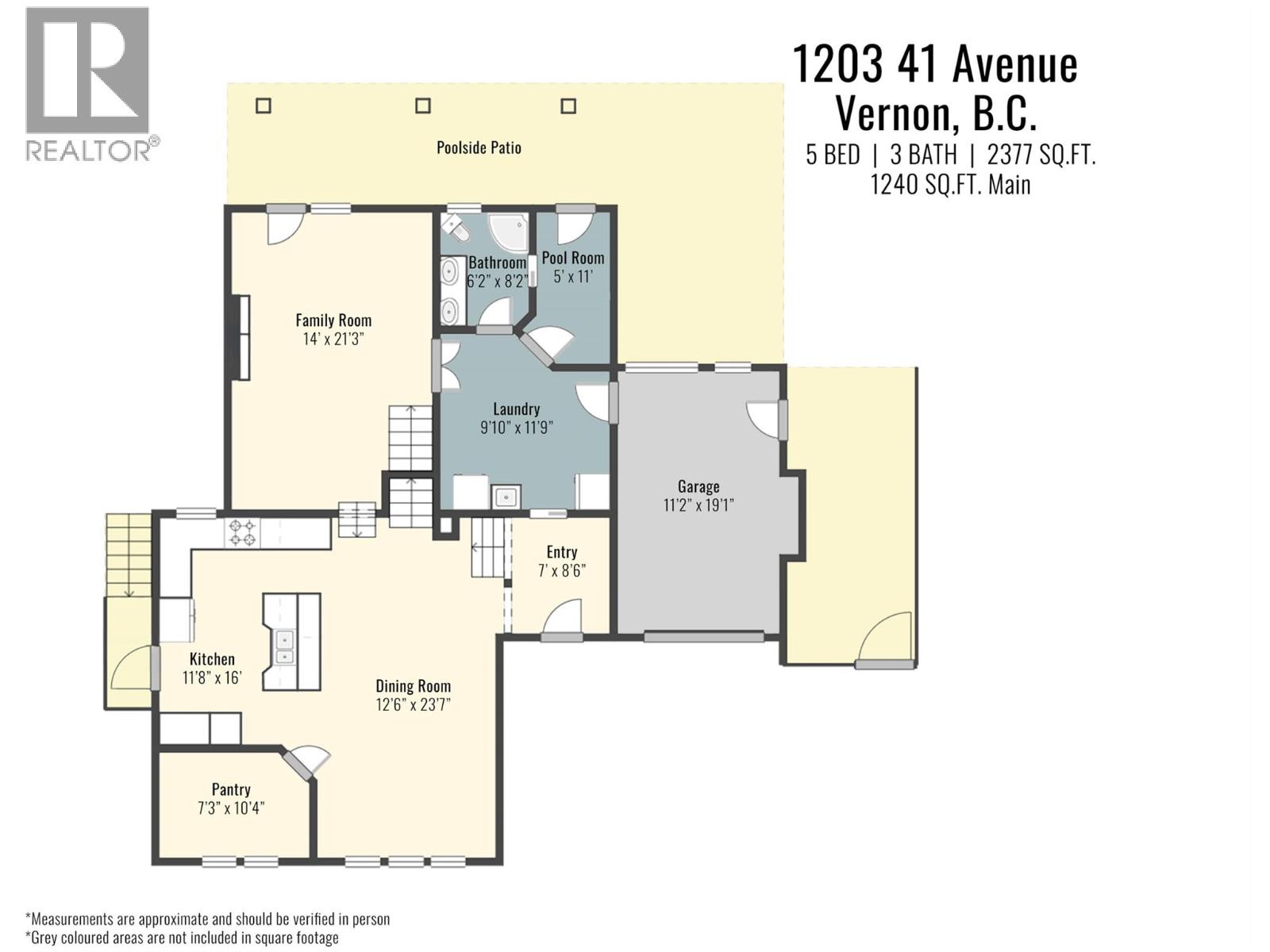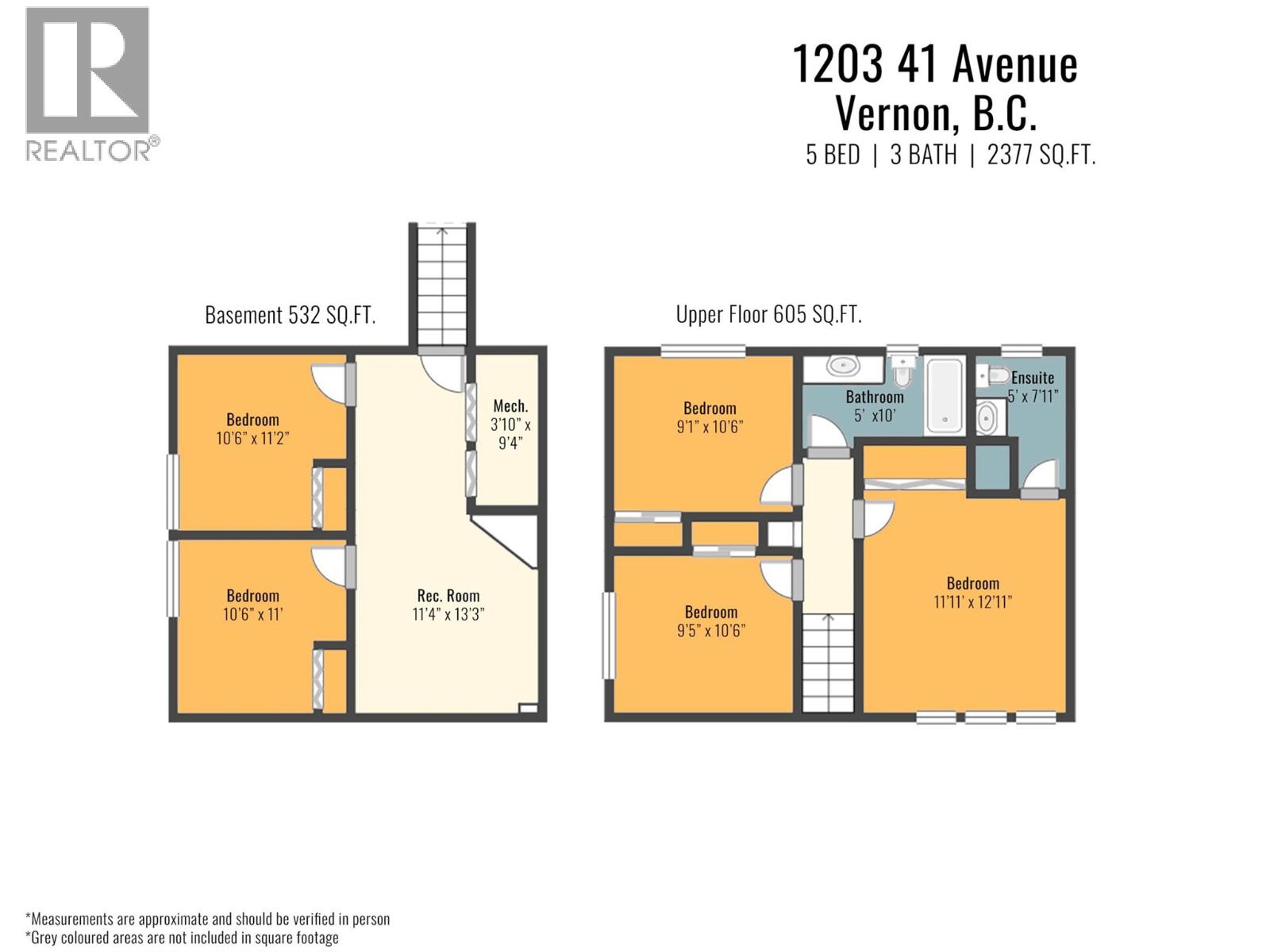5 Bedroom
3 Bathroom
2,377 ft2
Split Level Entry
Fireplace
Inground Pool, Outdoor Pool
Wall Unit
Radiant Heat
Underground Sprinkler
$859,900
Welcome to your private oasis at 1203 41 Avenue in Vernon's highly sought-after Sterling Estates! This stunning 5-bed, 3-bath split-level home, boasting 2377 sq ft, is an absolute gem in the popular East Hill area. Enjoy exceptional value at $859,900! Step inside to discover a freshly painted main living area with custom hardwood and tile flooring. You'll find ample space for everyone with a cozy living room featuring a gas fireplace, plus an additional family room perfect for gatherings or kids' play. The magnificent island kitchen is a chef's dream, featuring a gas range, a built-in oven, and a huge walk-in pantry. New (2023) skylights and abundant windows flood the space with natural light, making it bright and cheerful. With radiant heat, comfort is assured. The resort-like backyard is an entertainer's dream, offering a pristine swimming pool (new liner/pump 2022), gorgeous landscaping with irrigation, and ultimate privacy. Imagine endless summer days feeling like you're on vacation at home! Recent upgrades include a new roof (2024). This family-friendly location is steps from great schools, a dog park, Lakeview Park, and just minutes from downtown Vernon. Don't miss out – this exceptional home won't last long! (id:60329)
Property Details
|
MLS® Number
|
10353837 |
|
Property Type
|
Single Family |
|
Neigbourhood
|
East Hill |
|
Features
|
Central Island |
|
Parking Space Total
|
5 |
|
Pool Type
|
Inground Pool, Outdoor Pool |
Building
|
Bathroom Total
|
3 |
|
Bedrooms Total
|
5 |
|
Appliances
|
Refrigerator, Dishwasher, Dryer, Range - Gas, Washer, Water Purifier, Water Softener, Oven - Built-in |
|
Architectural Style
|
Split Level Entry |
|
Constructed Date
|
1978 |
|
Construction Style Attachment
|
Detached |
|
Construction Style Split Level
|
Other |
|
Cooling Type
|
Wall Unit |
|
Exterior Finish
|
Other |
|
Fireplace Fuel
|
Gas |
|
Fireplace Present
|
Yes |
|
Fireplace Total
|
1 |
|
Fireplace Type
|
Unknown |
|
Flooring Type
|
Ceramic Tile, Hardwood |
|
Heating Type
|
Radiant Heat |
|
Roof Material
|
Asphalt Shingle |
|
Roof Style
|
Unknown |
|
Stories Total
|
3 |
|
Size Interior
|
2,377 Ft2 |
|
Type
|
House |
|
Utility Water
|
Municipal Water |
Parking
Land
|
Acreage
|
No |
|
Landscape Features
|
Underground Sprinkler |
|
Sewer
|
Municipal Sewage System |
|
Size Irregular
|
0.13 |
|
Size Total
|
0.13 Ac|under 1 Acre |
|
Size Total Text
|
0.13 Ac|under 1 Acre |
|
Zoning Type
|
Unknown |
Rooms
| Level |
Type |
Length |
Width |
Dimensions |
|
Second Level |
4pc Bathroom |
|
|
10' x 5' |
|
Second Level |
Bedroom |
|
|
10'6'' x 9'5'' |
|
Second Level |
Bedroom |
|
|
10'6'' x 9'1'' |
|
Second Level |
3pc Ensuite Bath |
|
|
7'11'' x 5' |
|
Second Level |
Primary Bedroom |
|
|
12'11'' x 11'11'' |
|
Lower Level |
Recreation Room |
|
|
12'11'' x 11'11'' |
|
Lower Level |
Bedroom |
|
|
10'6'' x 9'5'' |
|
Lower Level |
Bedroom |
|
|
10'6'' x 9'1'' |
|
Main Level |
Foyer |
|
|
11' x 5' |
|
Main Level |
4pc Bathroom |
|
|
8'2'' x 6'2'' |
|
Main Level |
Laundry Room |
|
|
11'9'' x 9'10'' |
|
Main Level |
Foyer |
|
|
8'6'' x 7' |
|
Main Level |
Living Room |
|
|
21'3'' x 14' |
|
Main Level |
Pantry |
|
|
10'4'' x 7'3'' |
|
Main Level |
Dining Room |
|
|
23'7'' x 12'6'' |
|
Main Level |
Kitchen |
|
|
16' x 11'8'' |
https://www.realtor.ca/real-estate/28533400/1203-41-avenue-vernon-east-hill
