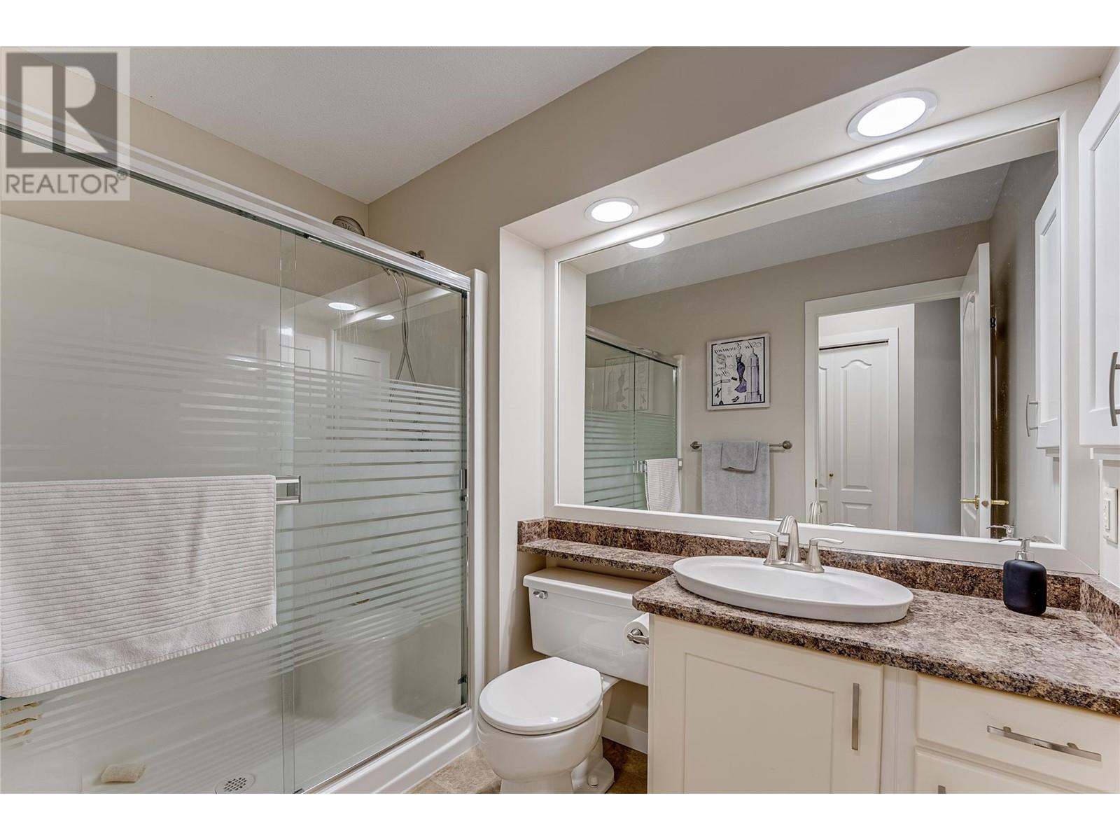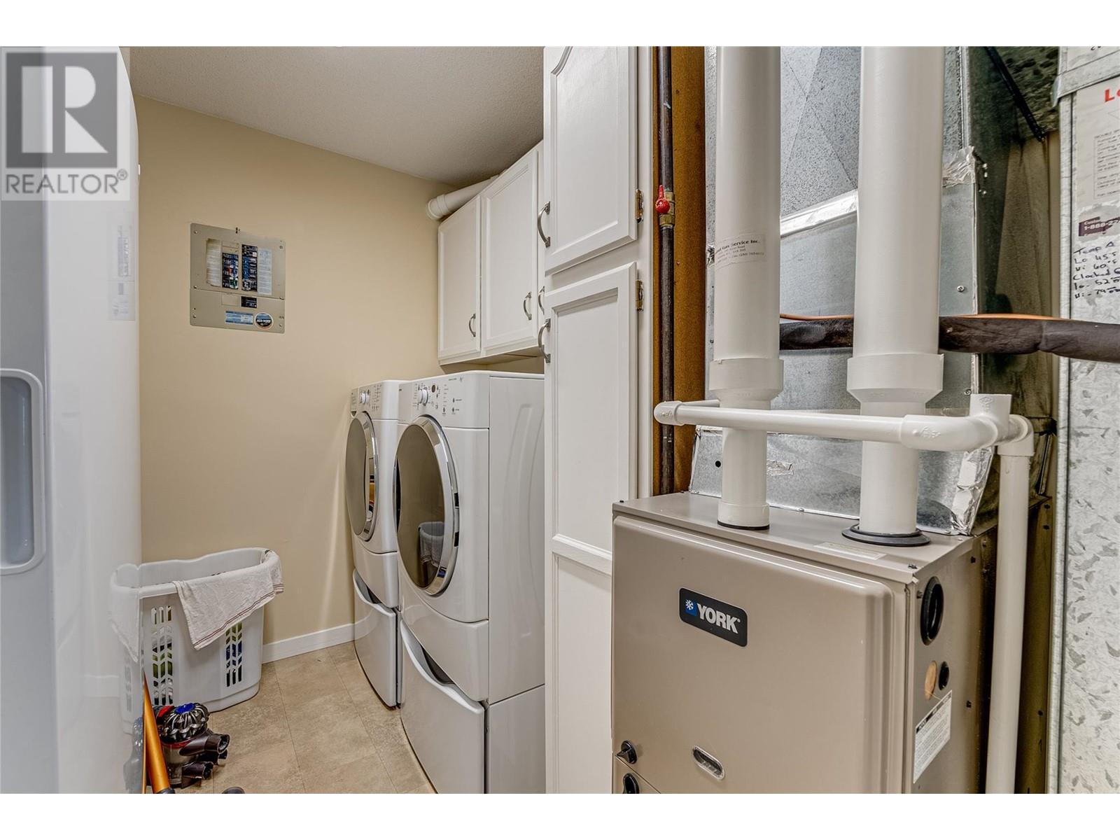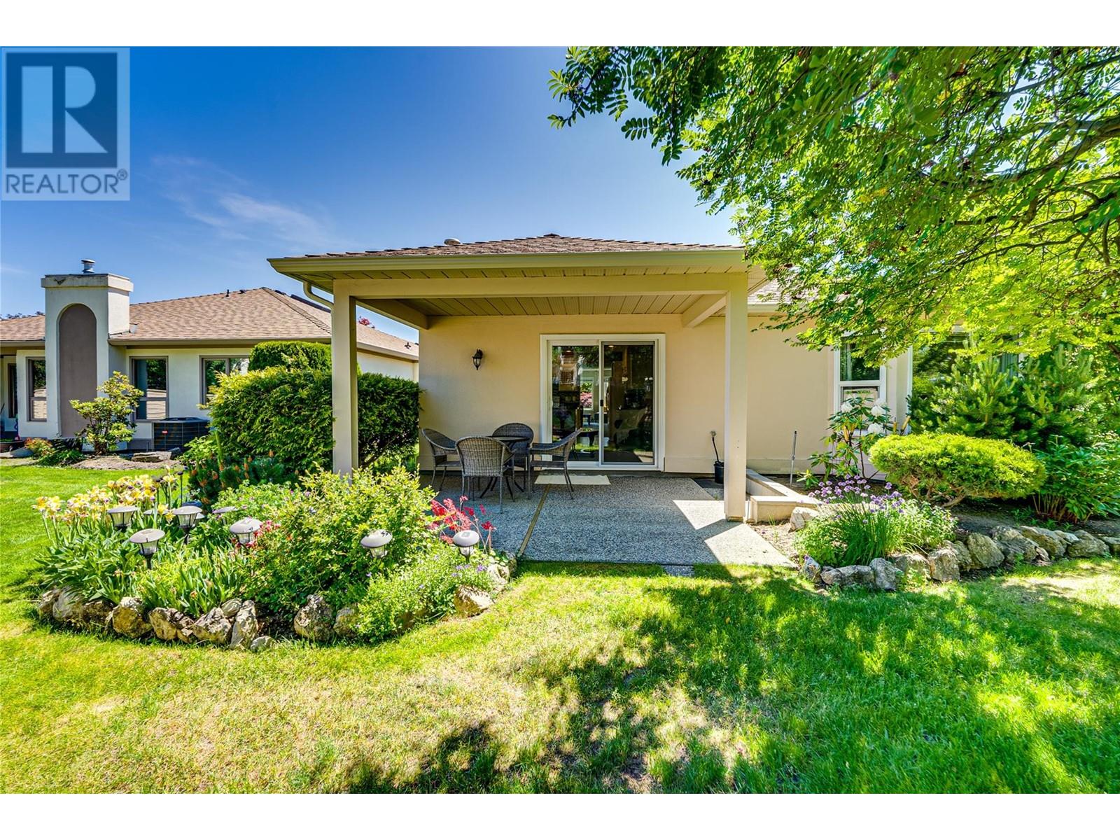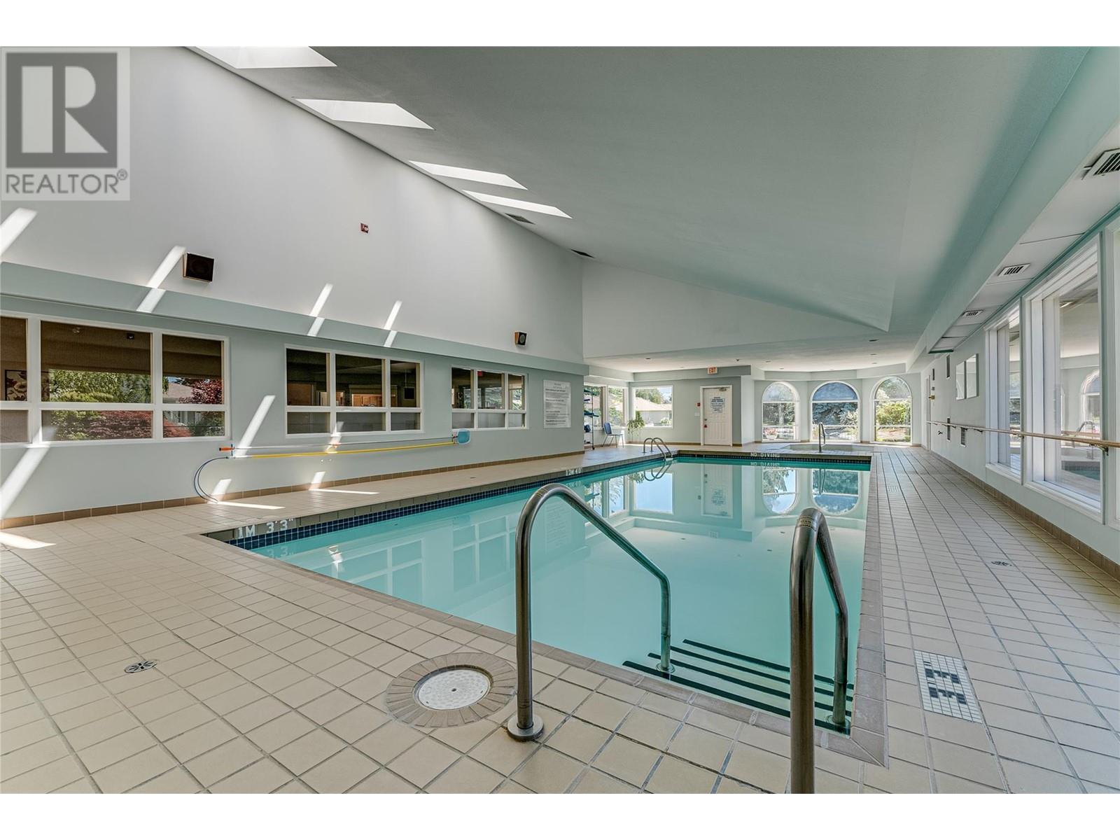1201 Cameron Avenue Unit# 8 Kelowna, British Columbia V1Y 3R7
$679,900Maintenance, Reserve Fund Contributions, Ground Maintenance, Other, See Remarks, Recreation Facilities, Sewer, Waste Removal, Water
$475.05 Monthly
Maintenance, Reserve Fund Contributions, Ground Maintenance, Other, See Remarks, Recreation Facilities, Sewer, Waste Removal, Water
$475.05 MonthlyDiscover the perfect blend of comfort, convenience, and resort-style living at Sandstone, a beautifully maintained 55+ gated community known for its lush landscaping, tranquil waterways, and extensive amenities. This stylishly updated, rancher is move-in ready and offers a spacious thoughtful layout featuring 2 bedrooms and 2 full bathrooms. A large living room and an additional family room with cozy gas FP off the kitchen. This home provides both comfort and practicality in a highly walkable location close to transit, shopping, and everyday essentials. Enjoy your own private backyard oasis with a spacious patio—ideal for outdoor relaxation and entertaining. Residents at Sandstone enjoy access to a vibrant clubhouse and a full suite of amenities, including indoor and outdoor pools, a hot tub, fitness center, billiards and games rooms, library, social lounges, and event spaces. Secure gated entry and manicured green spaces create a safe, peaceful environment with a true resort feel. Located just a short walk from the beach and Kelowna General Hospital, this is low-maintenance living at its finest in one of the city’s most desirable communities. All PolyB plumbing has been removed and upgraded , Come see what this wonderful unit has to offer. Quick possession is available. (id:60329)
Property Details
| MLS® Number | 10348939 |
| Property Type | Single Family |
| Neigbourhood | Springfield/Spall |
| Community Name | Sandstone |
| Community Features | Seniors Oriented |
| Parking Space Total | 2 |
| Structure | Clubhouse |
Building
| Bathroom Total | 2 |
| Bedrooms Total | 2 |
| Amenities | Clubhouse |
| Appliances | Refrigerator, Dishwasher, Dryer, Range - Electric, Microwave, Hood Fan, Washer |
| Architectural Style | Ranch |
| Constructed Date | 1989 |
| Construction Style Attachment | Detached |
| Cooling Type | Central Air Conditioning |
| Fireplace Fuel | Gas |
| Fireplace Present | Yes |
| Fireplace Type | Unknown |
| Heating Type | Forced Air, See Remarks |
| Roof Material | Asphalt Shingle |
| Roof Style | Unknown |
| Stories Total | 1 |
| Size Interior | 1,401 Ft2 |
| Type | House |
| Utility Water | Municipal Water |
Parking
| Attached Garage | 1 |
| R V |
Land
| Acreage | No |
| Sewer | Municipal Sewage System |
| Size Irregular | 0.1 |
| Size Total | 0.1 Ac|under 1 Acre |
| Size Total Text | 0.1 Ac|under 1 Acre |
| Zoning Type | Unknown |
Rooms
| Level | Type | Length | Width | Dimensions |
|---|---|---|---|---|
| Main Level | Other | 20'2'' x 11'4'' | ||
| Main Level | 4pc Ensuite Bath | 9'4'' x 6'8'' | ||
| Main Level | 4pc Bathroom | 5'10'' x 8'4'' | ||
| Main Level | Laundry Room | 7'4'' x 11'0'' | ||
| Main Level | Bedroom | 12'0'' x 11'0'' | ||
| Main Level | Primary Bedroom | 18'0'' x 11'0'' | ||
| Main Level | Family Room | 10'10'' x 14'3'' | ||
| Main Level | Kitchen | 8'10'' x 12'7'' | ||
| Main Level | Dining Room | 9'8'' x 11'0'' | ||
| Main Level | Living Room | 17'4'' x 14'0'' |
https://www.realtor.ca/real-estate/28384275/1201-cameron-avenue-unit-8-kelowna-springfieldspall
Contact Us
Contact us for more information

































































