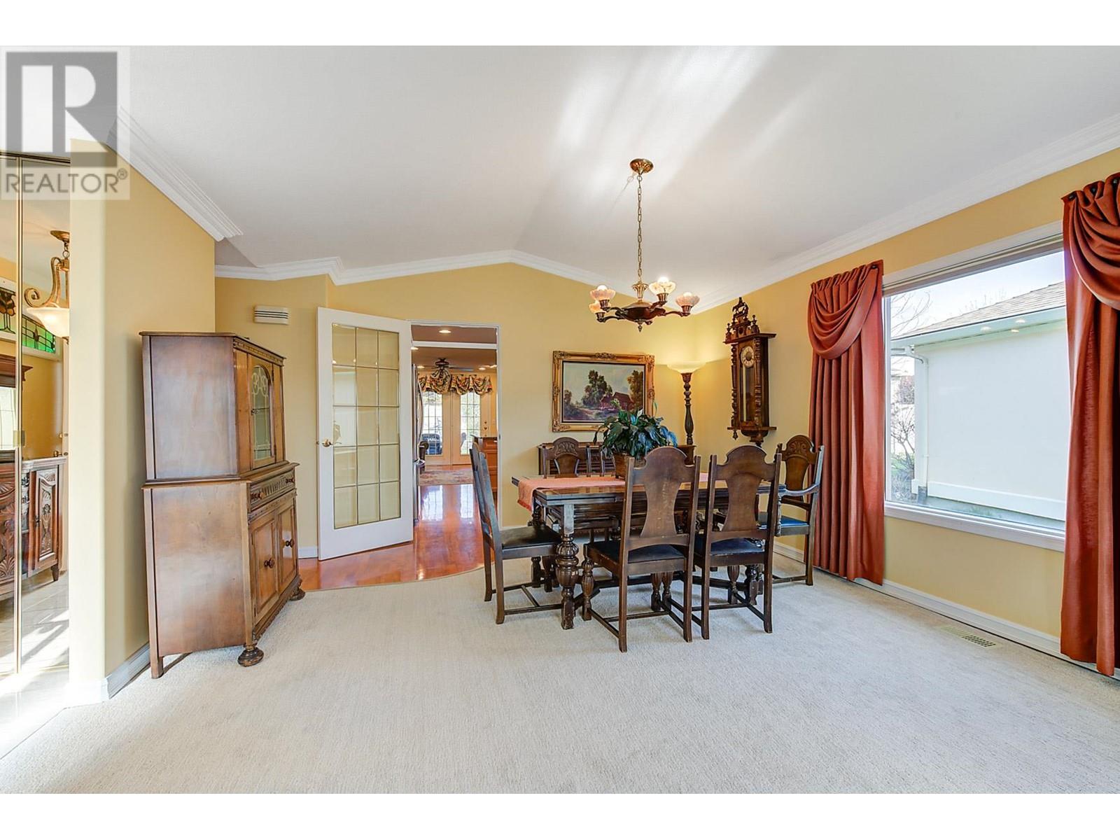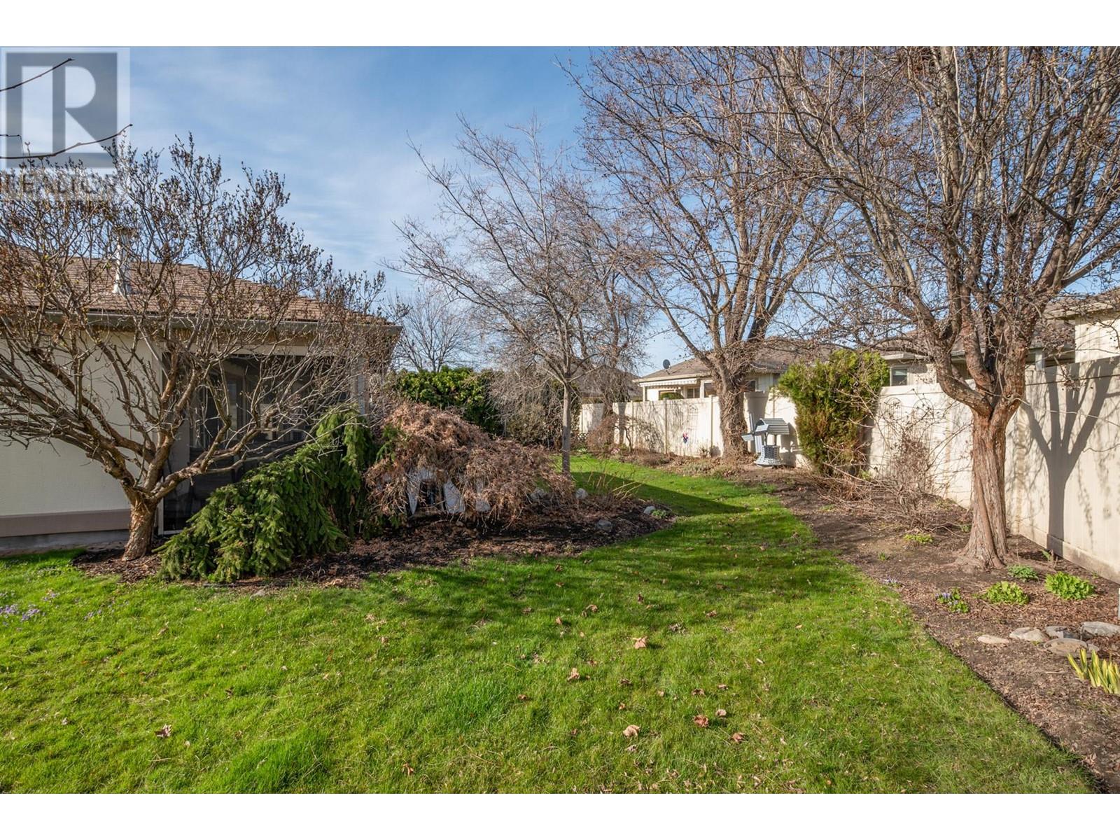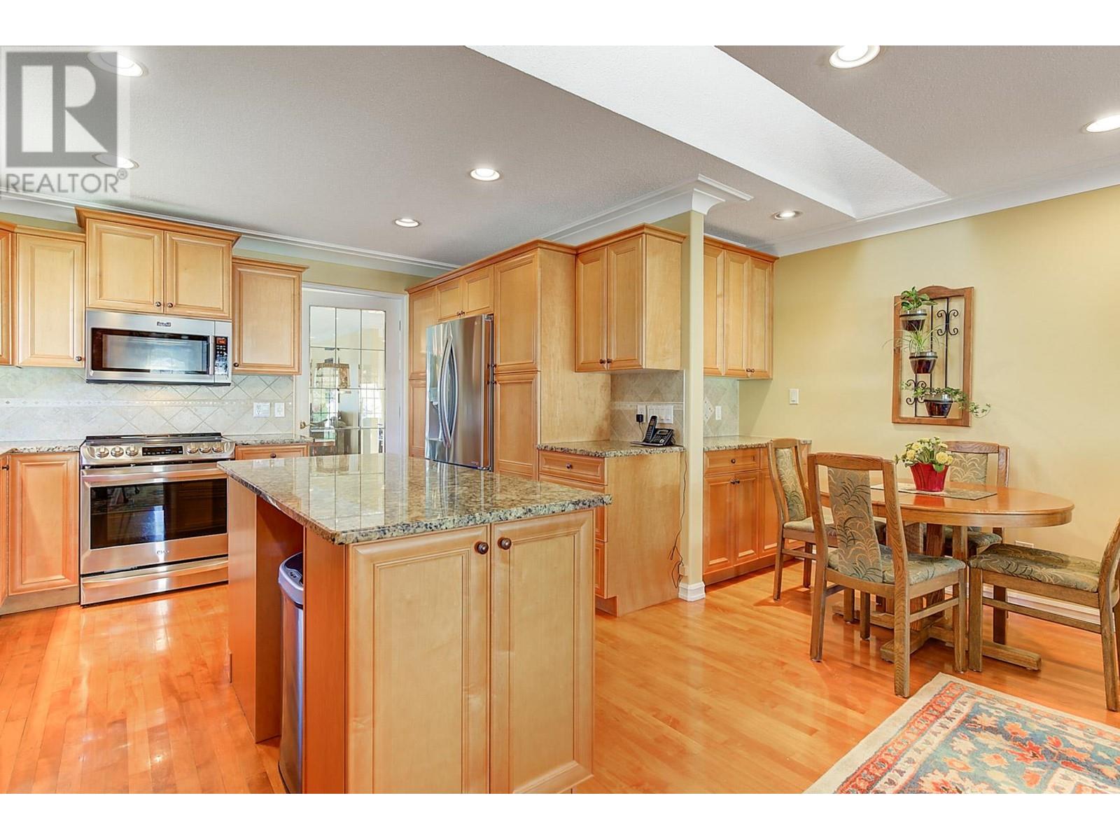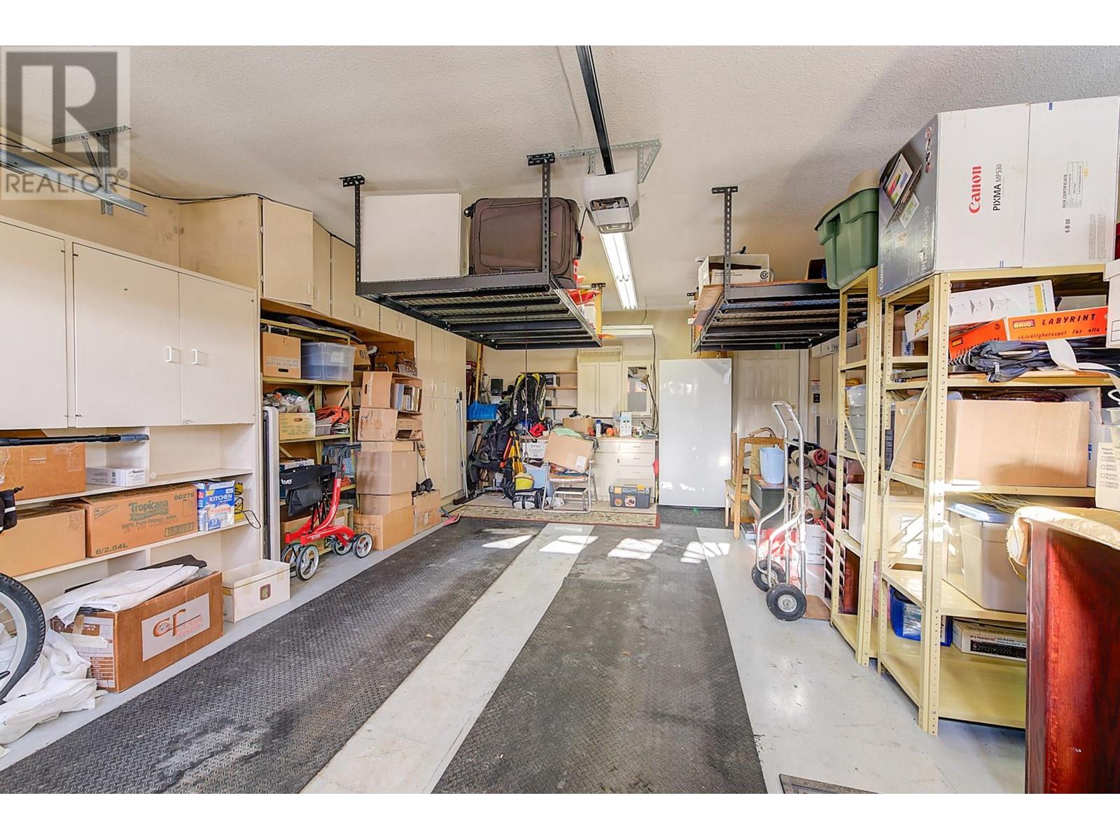1201 Cameron Avenue Unit# 156 Kelowna, British Columbia V1W 3S2
$884,900Maintenance, Reserve Fund Contributions, Ground Maintenance, Property Management, Other, See Remarks, Recreation Facilities, Sewer, Waste Removal
$497.77 Monthly
Maintenance, Reserve Fund Contributions, Ground Maintenance, Property Management, Other, See Remarks, Recreation Facilities, Sewer, Waste Removal
$497.77 MonthlyBIG AND BEAUTIFUL 3 BEDROOM EXECUTIVE RANCHER IN DESIRABLE ""SANDSTONE""! Situated on a extra large and private landscaped pie shaped quiet lot enjoying the morning sun and cool late afternoon shade - this home is perfect for exceptional living and entertaining. 1923 SF of Luxurious living with tons of updates through out including maple cabinets, granite, hardwood floors & plush cozy carpets. Extra large Living-Dining Room invites you in offering a gas fireplace, crown mouldings, and bay window for afternoon sunsets and room for your large furniture and easy entertaining. Gourmet solid MAPLE kitchen is gorgeous with oodles of cabinets, gleaming maple hardwood floors, granite counters, island, window over sink, new stainless steel appliances, tons of pot lights, skylight and eating area nook with additional cabinets. Kitchen opens to a massive expanded family room with Brick fireplace & a Glass sliding door to a generous covered patio with tracked electric drop screening for bug free enjoyment. The large yard is landscaped with mature shrubs and trees and is simply gorgeous! 3 Bedrooms, 2 full bathrooms. King-sized primary suite with new carpet, large updated 4 piece Ensuite offers a bright skylite and walk in closet, large shower with seat. Updated furnace, Heat pump, hot water & garage door. 1 dog or 1 cat up to 15"". You'll love Sandstone ~one of the most Luxurious adult living developments in Kelowna with extensive waterways, large clubhouse, indoor & outdoor pools, & more! (id:60329)
Property Details
| MLS® Number | 10341838 |
| Property Type | Single Family |
| Neigbourhood | Springfield/Spall |
| Community Name | Sandstone |
| Amenities Near By | Public Transit, Shopping |
| Community Features | Recreational Facilities, Pet Restrictions, Rentals Allowed, Seniors Oriented |
| Features | Irregular Lot Size, Central Island |
| Parking Space Total | 4 |
| Pool Type | Inground Pool, Indoor Pool, Outdoor Pool |
| Structure | Clubhouse |
| Water Front Type | Waterfront Nearby |
Building
| Bathroom Total | 2 |
| Bedrooms Total | 3 |
| Amenities | Clubhouse, Party Room, Recreation Centre, Whirlpool |
| Appliances | Range, Refrigerator, Dishwasher, Dryer, Microwave, Washer |
| Architectural Style | Ranch |
| Constructed Date | 1990 |
| Construction Style Attachment | Detached |
| Cooling Type | Central Air Conditioning |
| Exterior Finish | Stone, Stucco |
| Fire Protection | Controlled Entry |
| Fireplace Fuel | Gas |
| Fireplace Present | Yes |
| Fireplace Type | Unknown |
| Flooring Type | Carpeted, Hardwood, Tile |
| Heating Type | Forced Air, See Remarks |
| Roof Material | Asphalt Shingle |
| Roof Style | Unknown |
| Stories Total | 1 |
| Size Interior | 1,923 Ft2 |
| Type | House |
| Utility Water | Municipal Water |
Parking
| Attached Garage | 2 |
Land
| Access Type | Easy Access |
| Acreage | No |
| Land Amenities | Public Transit, Shopping |
| Landscape Features | Landscaped, Underground Sprinkler |
| Sewer | Municipal Sewage System |
| Size Frontage | 45 Ft |
| Size Irregular | 0.14 |
| Size Total | 0.14 Ac|under 1 Acre |
| Size Total Text | 0.14 Ac|under 1 Acre |
| Zoning Type | Unknown |
Rooms
| Level | Type | Length | Width | Dimensions |
|---|---|---|---|---|
| Main Level | Dining Nook | 6'8'' x 7'5'' | ||
| Main Level | Utility Room | 11'4'' x 7'5'' | ||
| Main Level | Laundry Room | 5'8'' x 10' | ||
| Main Level | 4pc Bathroom | 6'10'' x 7'7'' | ||
| Main Level | Foyer | 5'2'' x 9'9'' | ||
| Main Level | Bedroom | 10'2'' x 13'8'' | ||
| Main Level | Bedroom | 11' x 10' | ||
| Main Level | 5pc Ensuite Bath | 10'11'' x 9'3'' | ||
| Main Level | Primary Bedroom | 22'7'' x 11' | ||
| Main Level | Living Room | 14' x 15' | ||
| Main Level | Dining Room | 14'3'' x 13'2'' | ||
| Main Level | Kitchen | 12'3'' x 14'2'' |
https://www.realtor.ca/real-estate/28158323/1201-cameron-avenue-unit-156-kelowna-springfieldspall
Contact Us
Contact us for more information































































