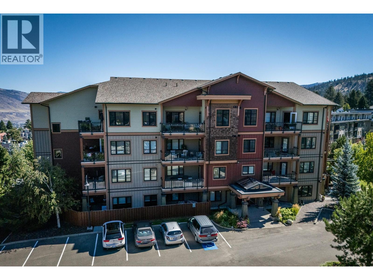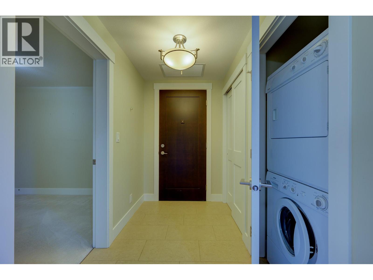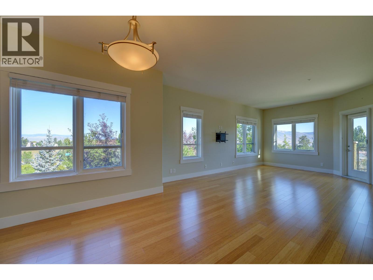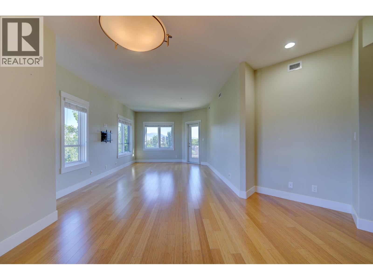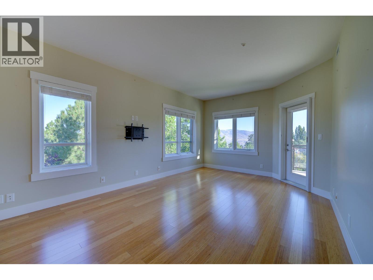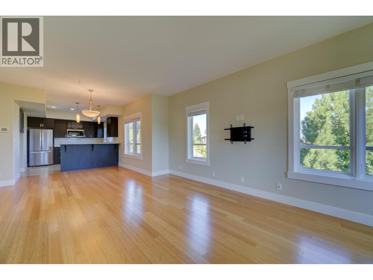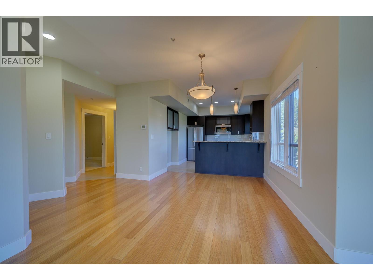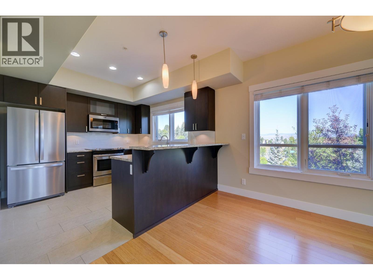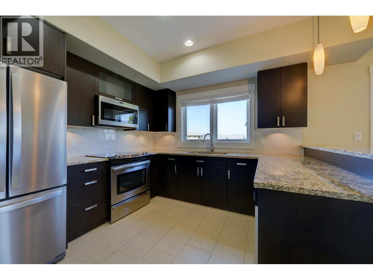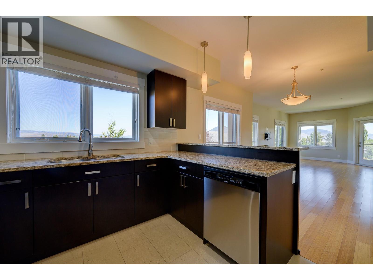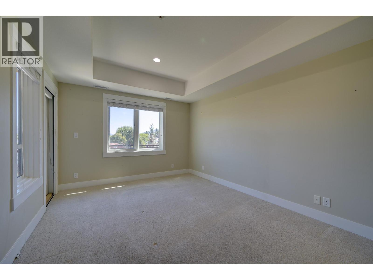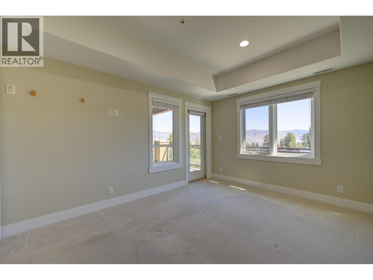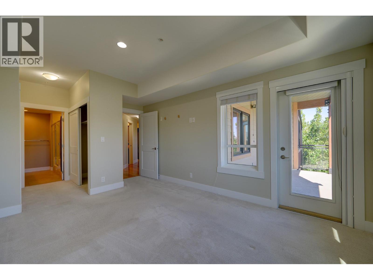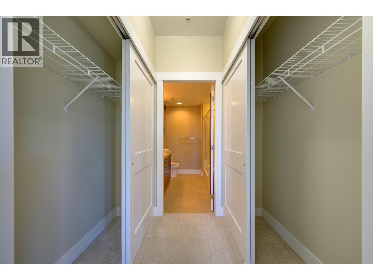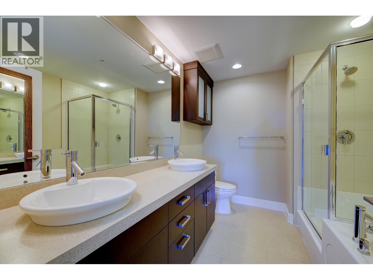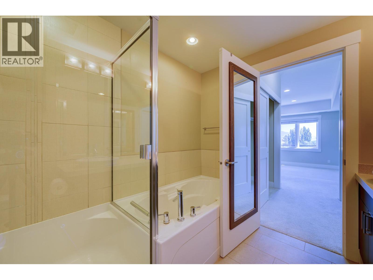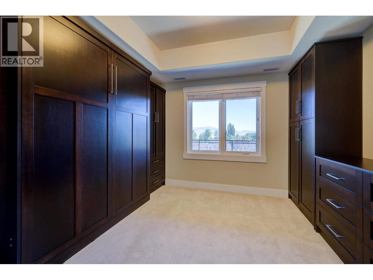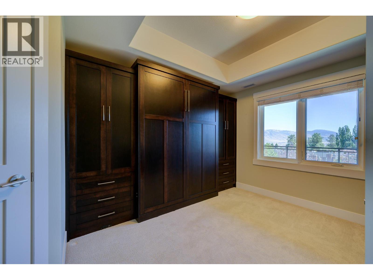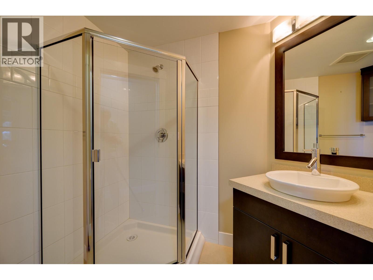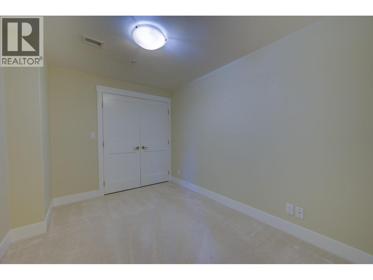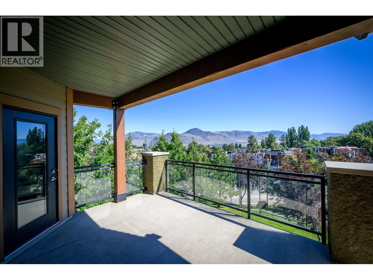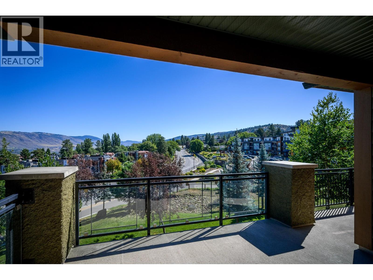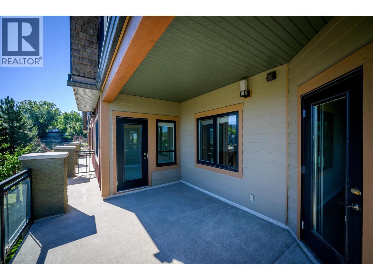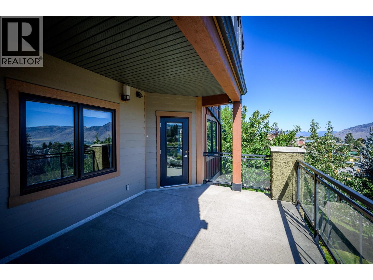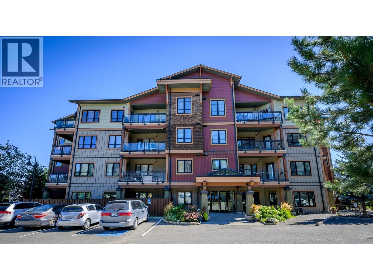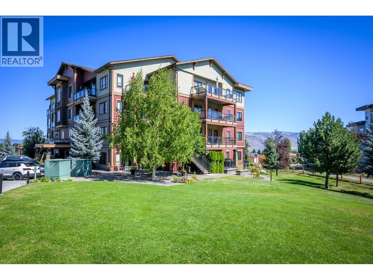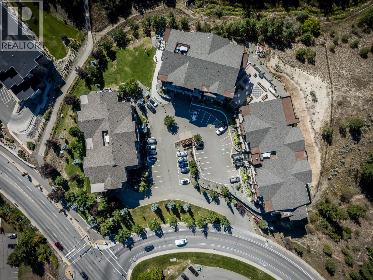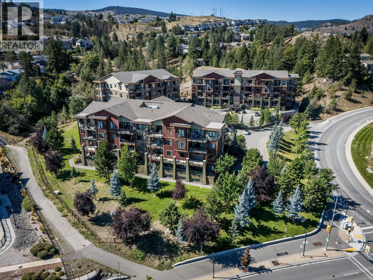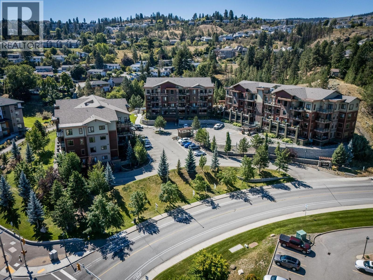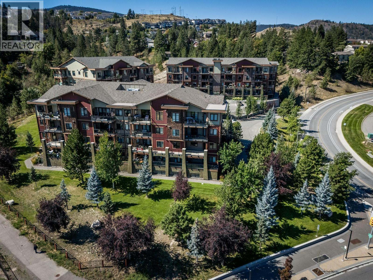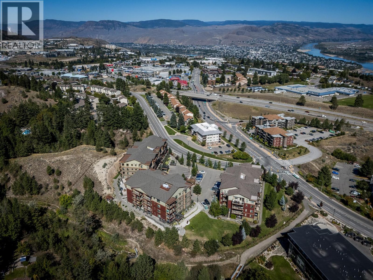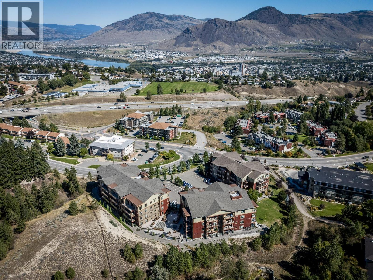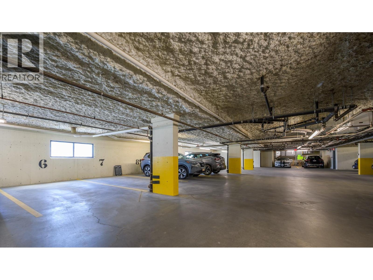1201-1405 Springhill Drive Kamloops, British Columbia V2C 0B4
$649,900Maintenance,
$537.63 Monthly
Maintenance,
$537.63 MonthlySummit Pointe 2nd floor Corner unit with a fabulous view is one of the largest units in the complex. This modern 2 Bedroom plus Den with 5 piece Ensuite bathroom and 3 piece main bathroom, The kitchen has Granite Counters appliances are Stove, new Fridge, Dish washer / dryer . Flooring is a mix of Bamboo Flooring , carpet and ceramic tile. The deck is one off the largest in complex, parking is secure underground and building access is by secure entry. The grounds are beautifully land scape with lots of trees and shrubs. Shopping and other servces are a short walk away. All measurements are approximate and are to be verified by the Buyers if important to them. (id:60329)
Property Details
| MLS® Number | 10360989 |
| Property Type | Single Family |
| Neigbourhood | Sahali |
| Community Name | Summit Pointe |
| Community Features | Pets Allowed With Restrictions |
| Parking Space Total | 2 |
| Storage Type | Storage, Locker |
Building
| Bathroom Total | 2 |
| Bedrooms Total | 2 |
| Architectural Style | Other |
| Constructed Date | 2009 |
| Cooling Type | See Remarks |
| Heating Fuel | Geo Thermal |
| Stories Total | 4 |
| Size Interior | 1,252 Ft2 |
| Type | Apartment |
| Utility Water | Municipal Water |
Parking
| Underground |
Land
| Acreage | No |
| Sewer | Municipal Sewage System |
| Size Total Text | Under 1 Acre |
| Zoning Type | Unknown |
Rooms
| Level | Type | Length | Width | Dimensions |
|---|---|---|---|---|
| Main Level | Other | 28' x 12' | ||
| Main Level | Other | 9'9'' x 5' | ||
| Main Level | Other | 18' x 3'2'' | ||
| Main Level | 3pc Bathroom | Measurements not available | ||
| Main Level | 5pc Ensuite Bath | Measurements not available | ||
| Main Level | Den | 11' x 8'5'' | ||
| Main Level | Bedroom | 13' x 10'10'' | ||
| Main Level | Primary Bedroom | 13'10'' x 11' | ||
| Main Level | Dining Room | 11'2'' x 10' | ||
| Main Level | Living Room | 18'10'' x 12' | ||
| Main Level | Kitchen | 11'4'' x 11'2'' |
https://www.realtor.ca/real-estate/28788605/1201-1405-springhill-drive-kamloops-sahali
Contact Us
Contact us for more information
