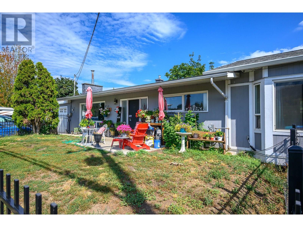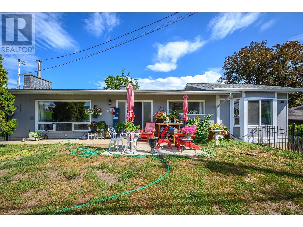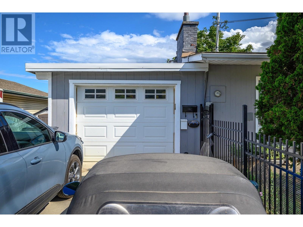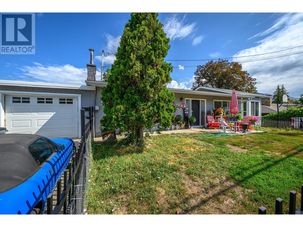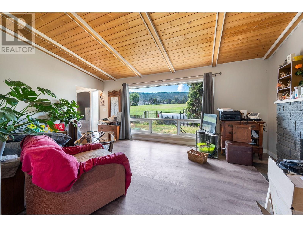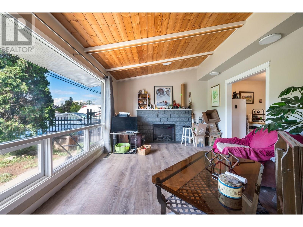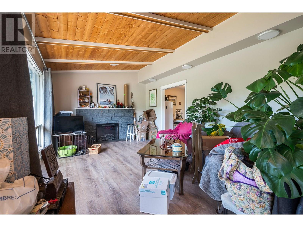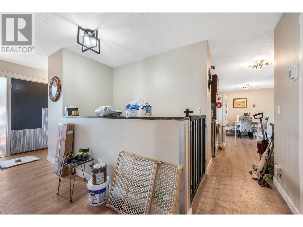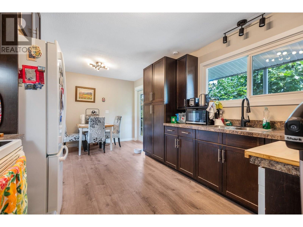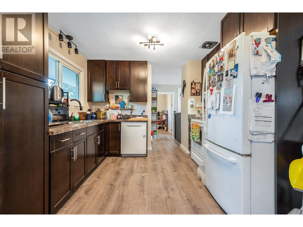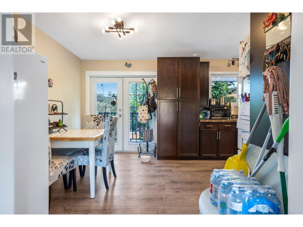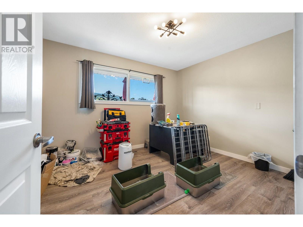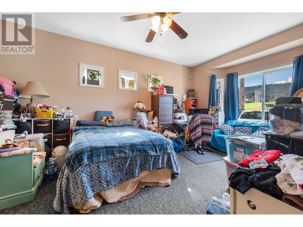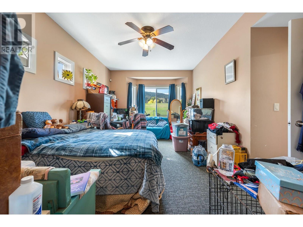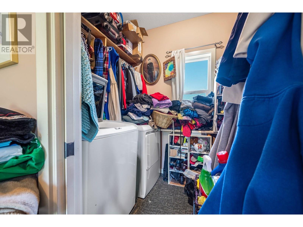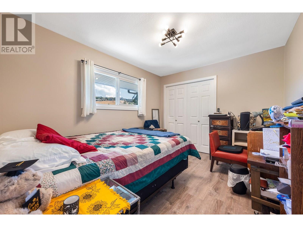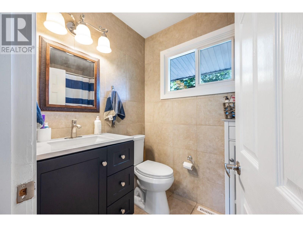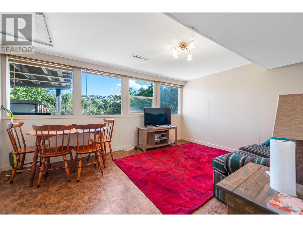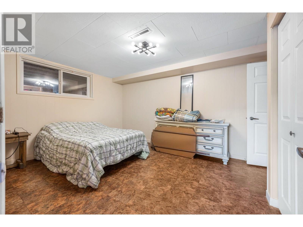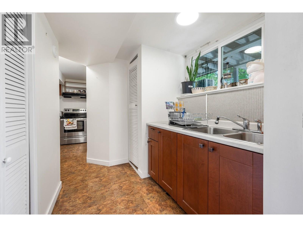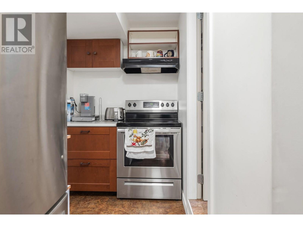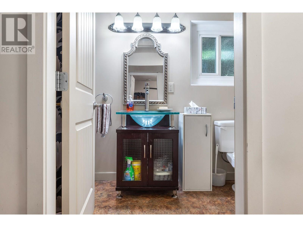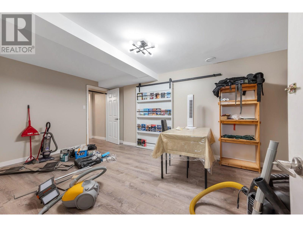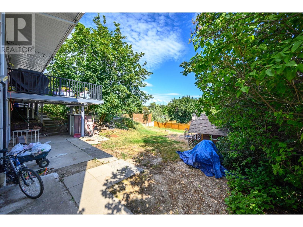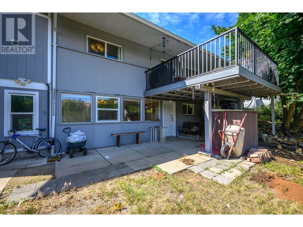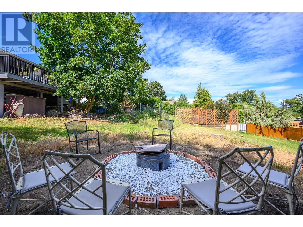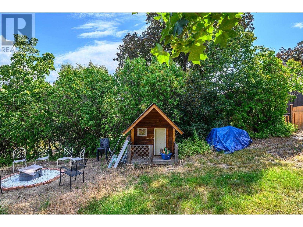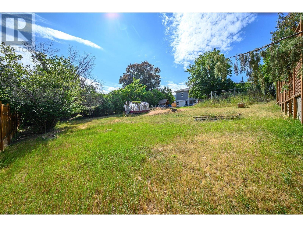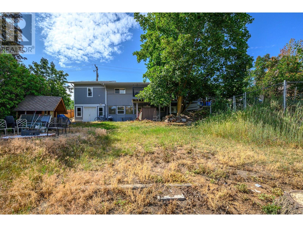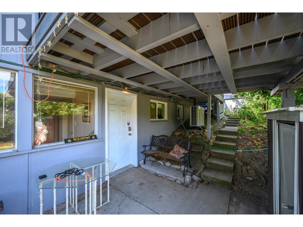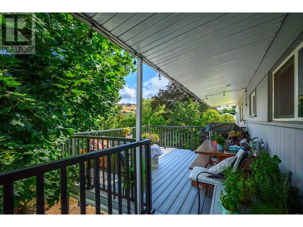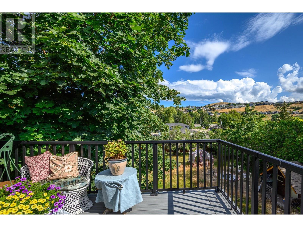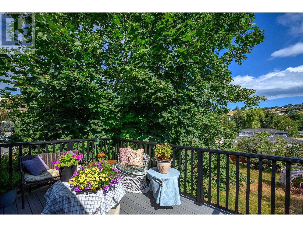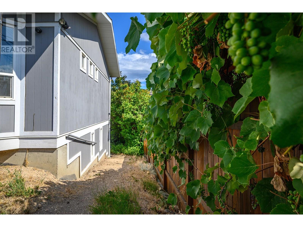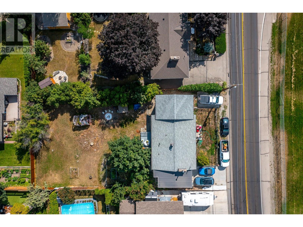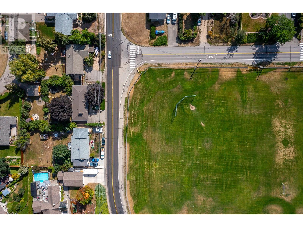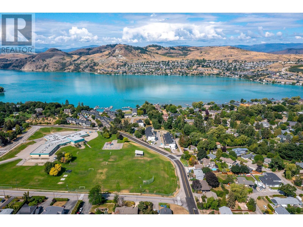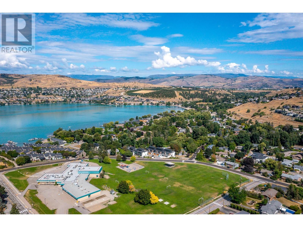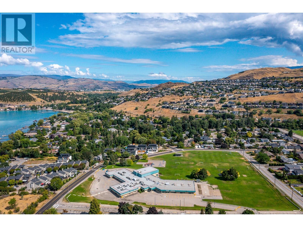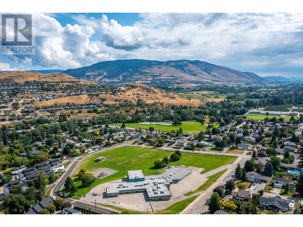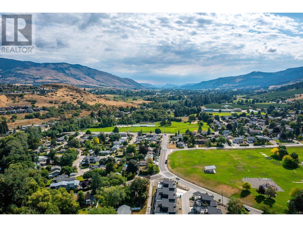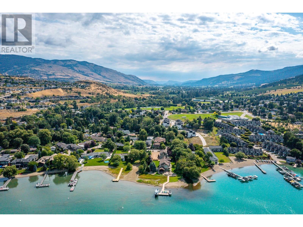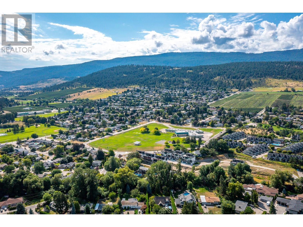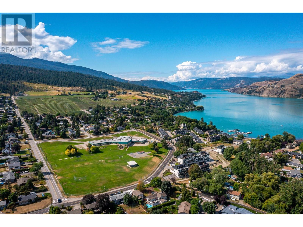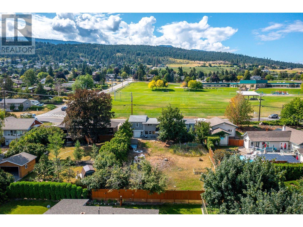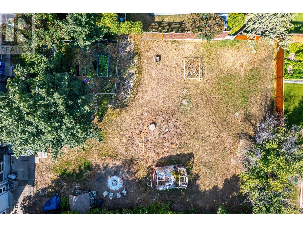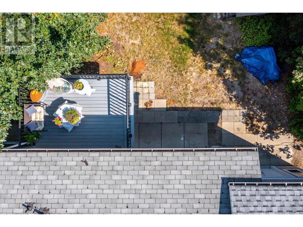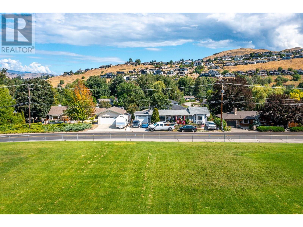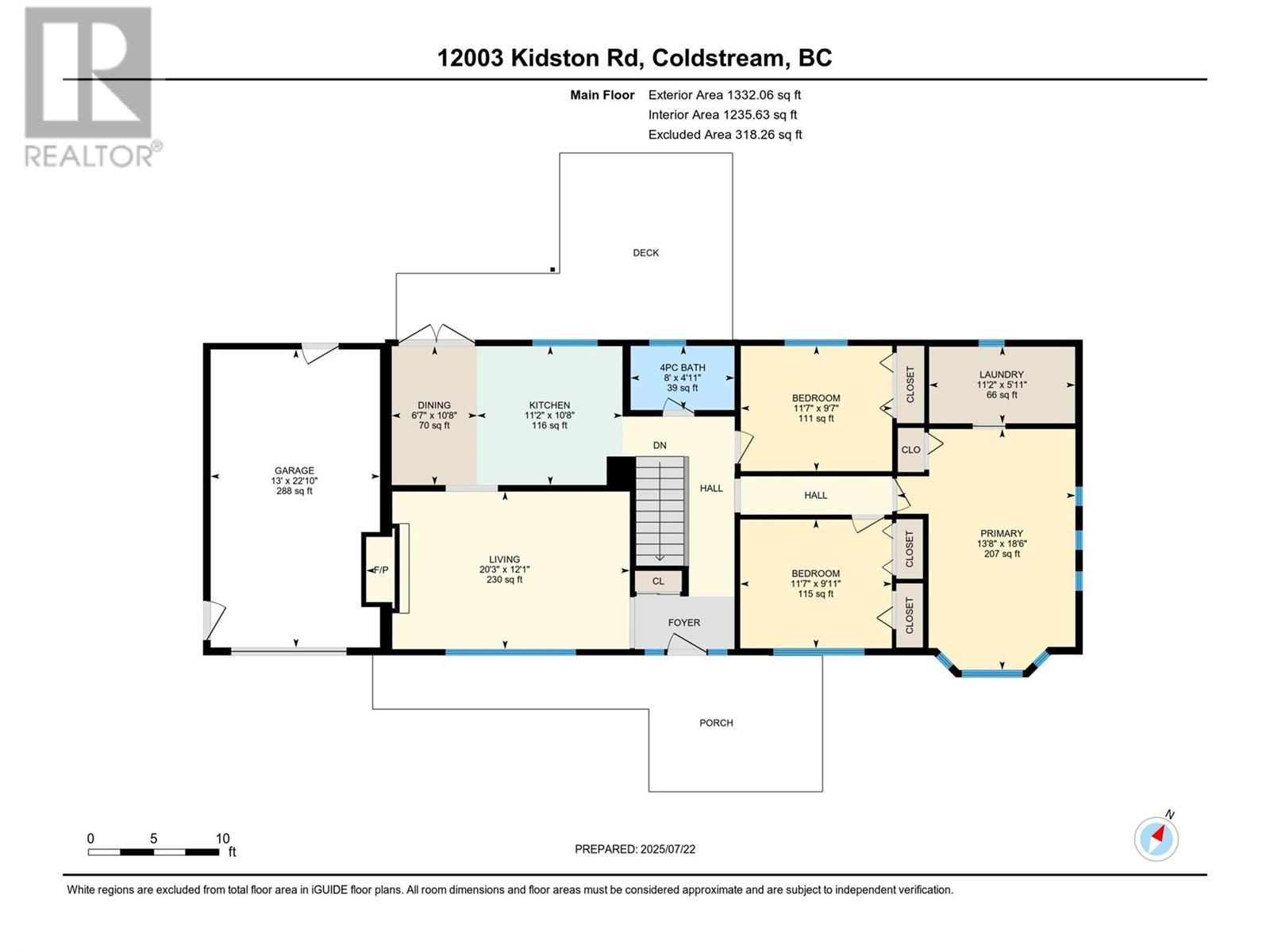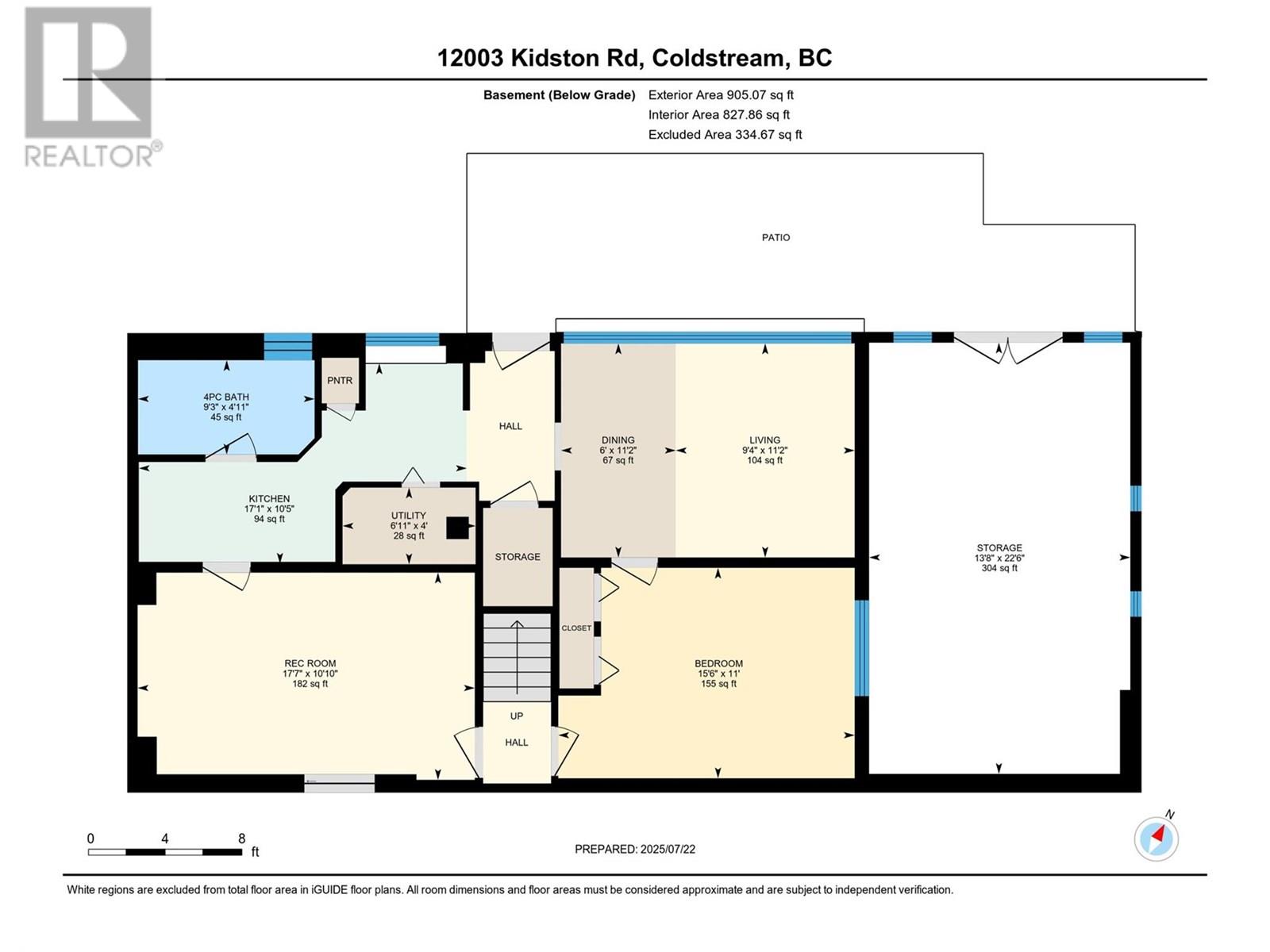4 Bedroom
2 Bathroom
2,292 ft2
Ranch
Fireplace
Central Air Conditioning
See Remarks
$849,000
What an amazing location! Highly sought after beautiful Coldstream property. Across from top ranked school soccer fields, short walk to park, baseball field and huge dog park, and a flat very short walk to the amazing Kalamalka Lake beaches! Home has 4 bedrooms - could be 5, 2 full bathrooms with option to have the full house as one OR an already newly built fantastic 1 bedroom fully self contained in law suite. Large addition done in 2009, including master bedroom with huge walk in closet and heated workshop space below. Character home with vaulted ceiling in living room, big kitchen, french doors to large newly renovated deck over looking private gentle sloped huge back yard! Lots of improvements done already including brand new heat pump and furnace! Come have a look today! (id:60329)
Property Details
|
MLS® Number
|
10356550 |
|
Property Type
|
Single Family |
|
Neigbourhood
|
Mun of Coldstream |
|
Community Features
|
Pets Allowed, Pets Allowed With Restrictions, Rentals Allowed |
|
Parking Space Total
|
5 |
|
View Type
|
Mountain View |
Building
|
Bathroom Total
|
2 |
|
Bedrooms Total
|
4 |
|
Appliances
|
Refrigerator, Dishwasher, Range - Electric |
|
Architectural Style
|
Ranch |
|
Constructed Date
|
1959 |
|
Construction Style Attachment
|
Detached |
|
Cooling Type
|
Central Air Conditioning |
|
Exterior Finish
|
Other |
|
Fire Protection
|
Security System |
|
Fireplace Present
|
Yes |
|
Fireplace Total
|
1 |
|
Fireplace Type
|
Insert |
|
Flooring Type
|
Carpeted, Ceramic Tile, Laminate, Vinyl |
|
Heating Type
|
See Remarks |
|
Roof Material
|
Asphalt Shingle |
|
Roof Style
|
Unknown |
|
Stories Total
|
2 |
|
Size Interior
|
2,292 Ft2 |
|
Type
|
House |
|
Utility Water
|
Municipal Water |
Parking
|
Additional Parking
|
|
|
Attached Garage
|
1 |
Land
|
Acreage
|
No |
|
Sewer
|
Municipal Sewage System |
|
Size Irregular
|
0.3 |
|
Size Total
|
0.3 Ac|under 1 Acre |
|
Size Total Text
|
0.3 Ac|under 1 Acre |
|
Zoning Type
|
Unknown |
Rooms
| Level |
Type |
Length |
Width |
Dimensions |
|
Basement |
Dining Room |
|
|
6' x 11'2'' |
|
Basement |
Workshop |
|
|
13'8'' x 22'6'' |
|
Basement |
Bedroom |
|
|
11' x 15'6'' |
|
Basement |
Living Room |
|
|
11'2'' x 9'4'' |
|
Basement |
Kitchen |
|
|
17'1'' x 10'5'' |
|
Basement |
Family Room |
|
|
17'7'' x 10'10'' |
|
Basement |
3pc Bathroom |
|
|
4'11'' x 9'3'' |
|
Main Level |
Other |
|
|
22'10'' x 13' |
|
Main Level |
Dining Room |
|
|
6'7'' x 10'8'' |
|
Main Level |
Laundry Room |
|
|
11'2'' x 5'11'' |
|
Main Level |
Bedroom |
|
|
11'7'' x 9'11'' |
|
Main Level |
Bedroom |
|
|
11'7'' x 9'7'' |
|
Main Level |
Primary Bedroom |
|
|
13'8'' x 18'6'' |
|
Main Level |
Kitchen |
|
|
10'8'' x 11'2'' |
|
Main Level |
Living Room |
|
|
12'1'' x 20'3'' |
|
Main Level |
4pc Bathroom |
|
|
4'11'' x 8'0'' |
https://www.realtor.ca/real-estate/28639250/12003-kidston-road-coldstream-mun-of-coldstream
