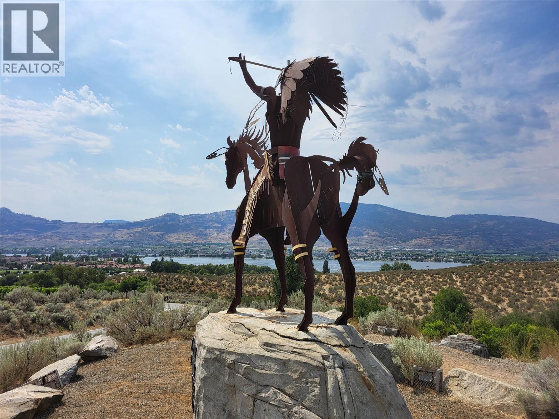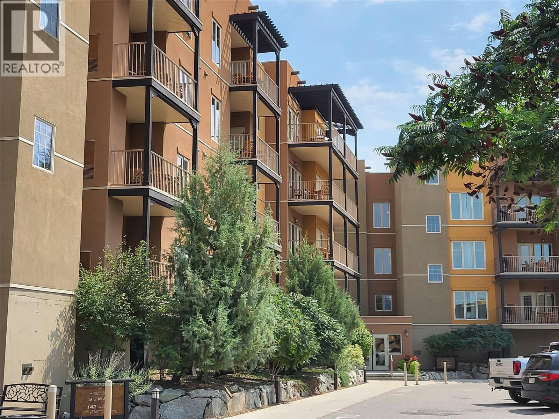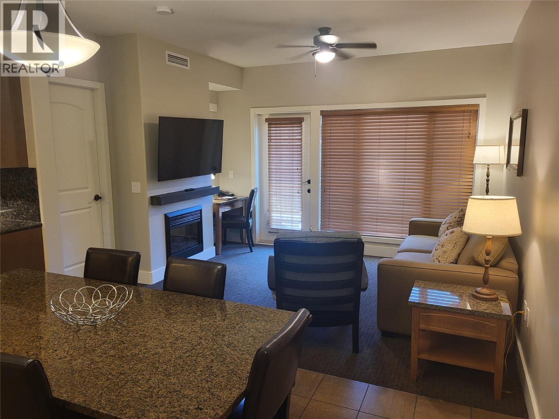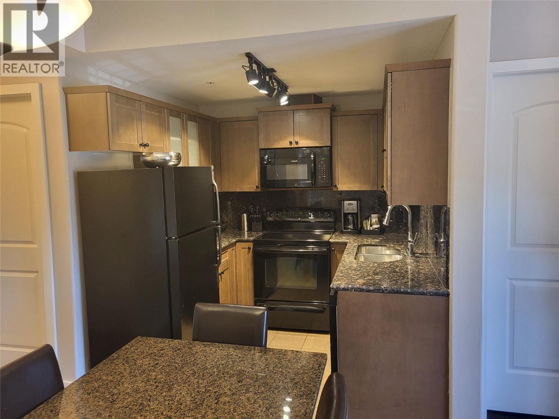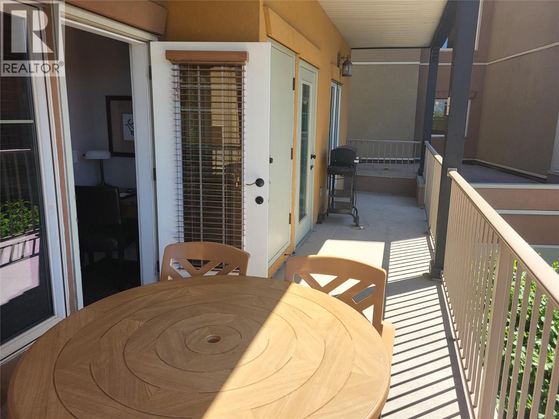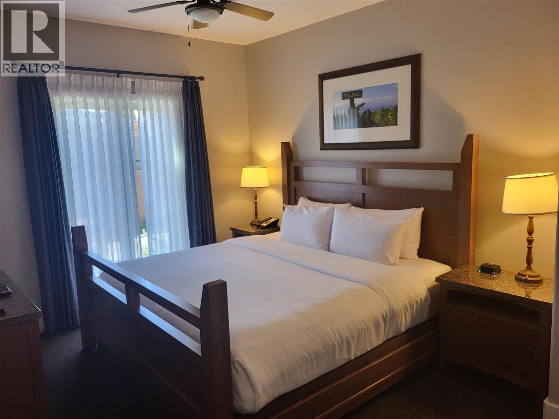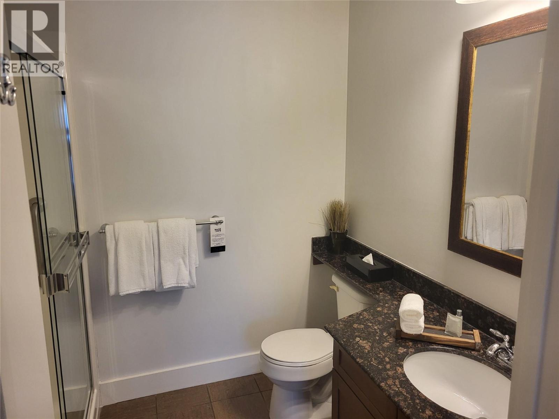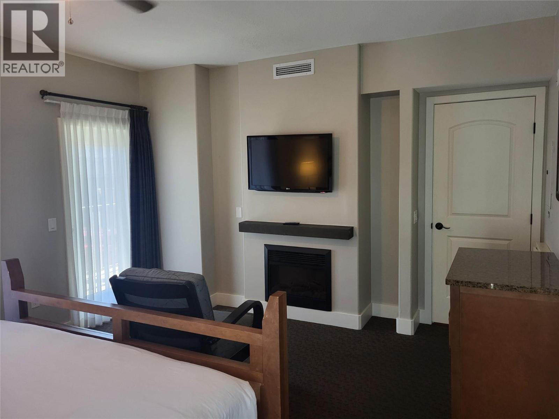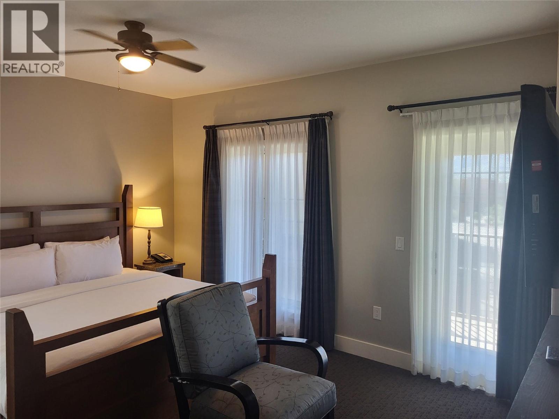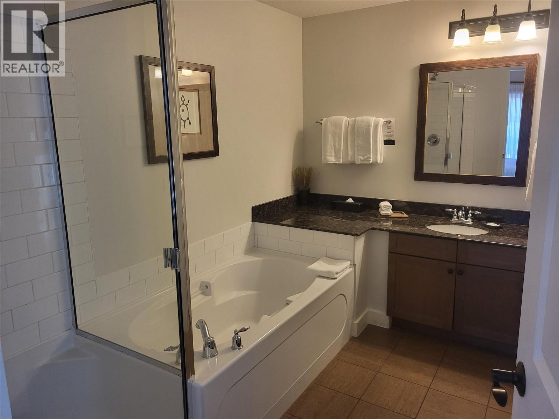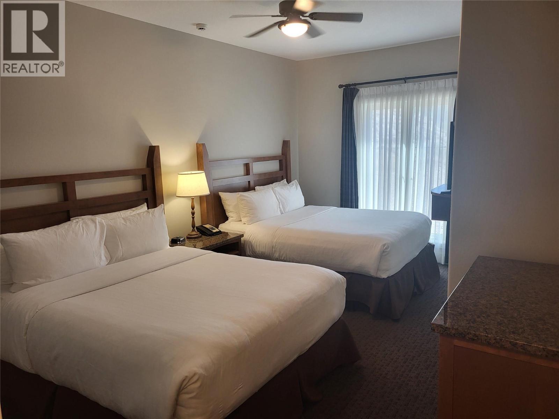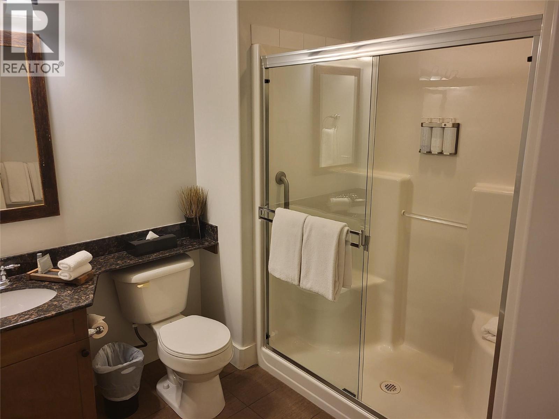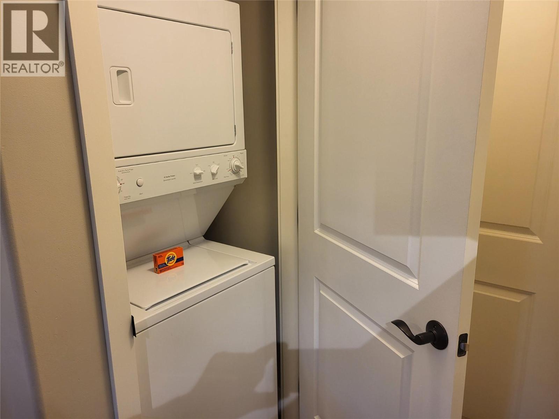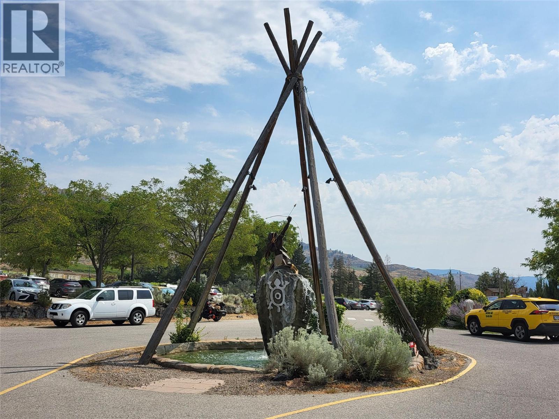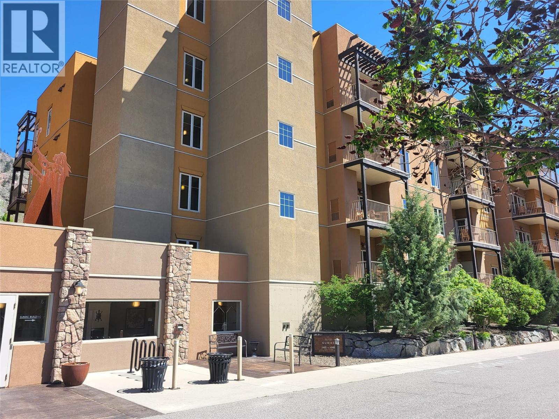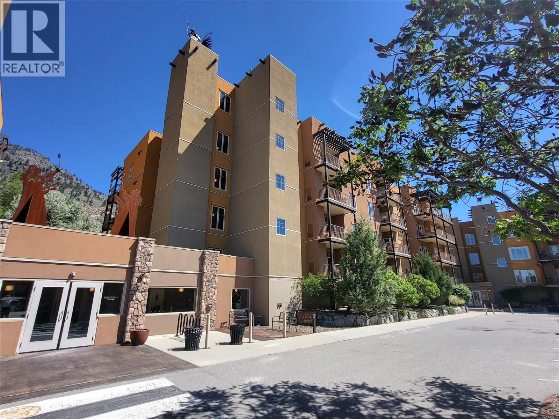1200 Rancher Creek Road Unit# 147d Osoyoos, British Columbia V0H 1V6
$89,000Maintenance, Reserve Fund Contributions, Insurance, Ground Maintenance, Property Management, Other, See Remarks, Recreation Facilities, Waste Removal
$418.19 Monthly
Maintenance, Reserve Fund Contributions, Insurance, Ground Maintenance, Property Management, Other, See Remarks, Recreation Facilities, Waste Removal
$418.19 MonthlyOwn a 1/4 share in this world class resort overlooking the Osoyoos lake and mountains at Spirit Ridge Resort. This beautifully appointed 3 bedroom, 3-bathroom suite provides the resort experience, professionally managed by the Unbound Collection by Hyatt. The open concept living space, with high end finishes including stainless steel appliances, granite countertops, and ample storage. Enjoy the fireplace in the comfortable and spacious master suite, featuring a gorgeous ensuite bathroom to relax and unwind after a day visiting local wineries, or golfing, or sampling the local produce. The remaining two additional bedrooms and bathrooms are available for family or guests, providing the same level of comfort. Enjoy the amenities at Spirit Ridge, including the Nk'nip Winery, Sonora Dune Golf Course, the pool, sauna, hot tub, fitness center, restaurant, market, and conference center. (id:60329)
Property Details
| MLS® Number | 10359596 |
| Property Type | Recreational |
| Neigbourhood | Osoyoos Rural |
| Community Name | SPIRIT RIDGE |
| Amenities Near By | Golf Nearby, Recreation |
| Community Features | Pets Allowed With Restrictions |
| Features | See Remarks, One Balcony |
| Parking Space Total | 1 |
| Pool Type | Pool |
| View Type | Mountain View |
Building
| Bathroom Total | 3 |
| Bedrooms Total | 3 |
| Amenities | Sauna |
| Appliances | Refrigerator, Dishwasher, Range - Electric, Microwave, Washer/dryer Stack-up |
| Architectural Style | Contemporary |
| Constructed Date | 2009 |
| Cooling Type | Central Air Conditioning |
| Exterior Finish | Stucco |
| Fireplace Fuel | Gas |
| Fireplace Present | Yes |
| Fireplace Type | Unknown |
| Flooring Type | Carpeted, Tile |
| Heating Type | See Remarks |
| Roof Material | Unknown |
| Roof Style | Unknown |
| Stories Total | 1 |
| Size Interior | 1,259 Ft2 |
| Type | Apartment |
| Utility Water | Well |
Parking
| See Remarks | |
| Parkade | |
| R V |
Land
| Acreage | No |
| Land Amenities | Golf Nearby, Recreation |
| Sewer | Municipal Sewage System |
| Size Total Text | Under 1 Acre |
| Zoning Type | Unknown |
Rooms
| Level | Type | Length | Width | Dimensions |
|---|---|---|---|---|
| Main Level | Foyer | 5'4'' x 12'1'' | ||
| Main Level | Dining Room | 12'1'' x 8'6'' | ||
| Main Level | Living Room | 13'2'' x 10'9'' | ||
| Main Level | Kitchen | 7'2'' x 8'0'' | ||
| Main Level | 3pc Bathroom | 8'10'' x 8'0'' | ||
| Main Level | 3pc Bathroom | 8'1'' x 6'7'' | ||
| Main Level | 4pc Ensuite Bath | 9'9'' x 10'11'' | ||
| Main Level | Bedroom | 17'2'' x 11'9'' | ||
| Main Level | Bedroom | 10'5'' x 14'7'' | ||
| Main Level | Primary Bedroom | 15'10'' x 13'4'' |
Utilities
| Cable | Available |
https://www.realtor.ca/real-estate/28739322/1200-rancher-creek-road-unit-147d-osoyoos-osoyoos-rural
Contact Us
Contact us for more information
