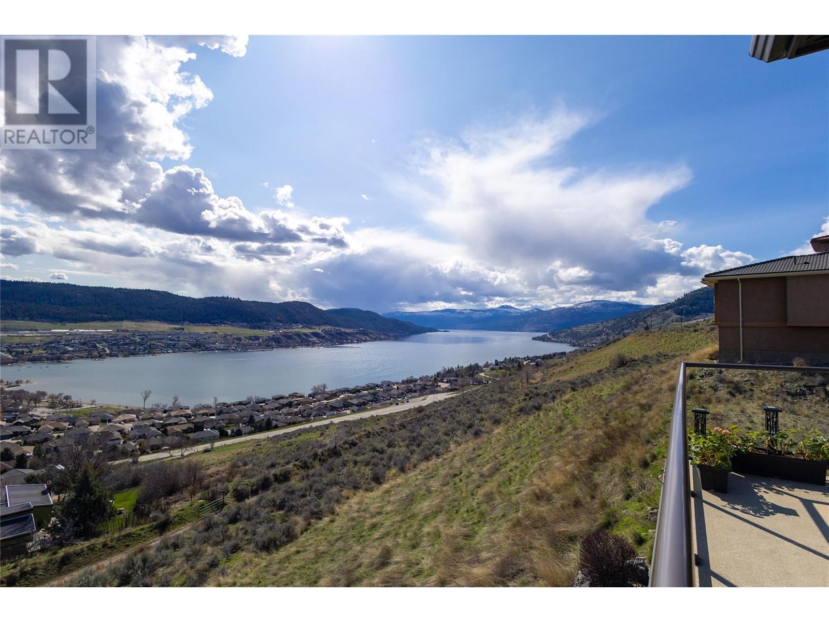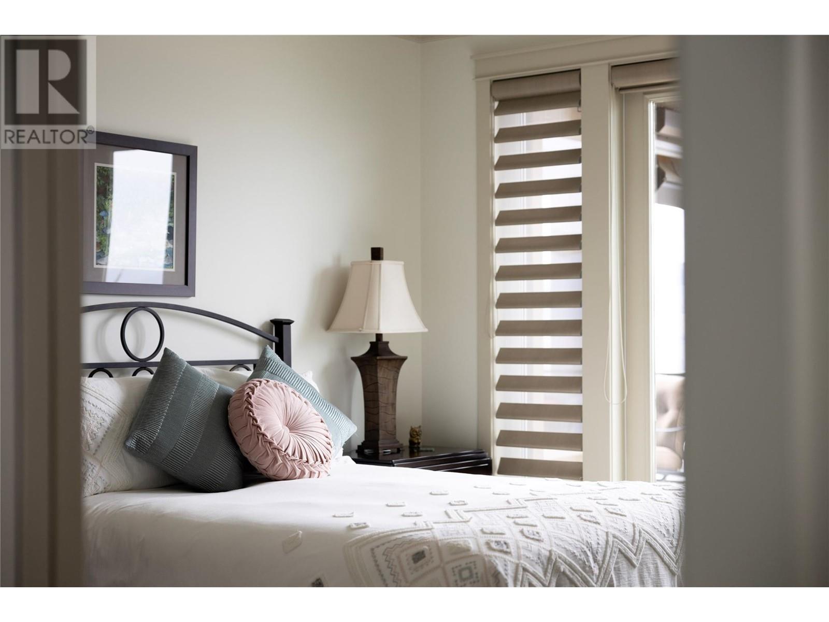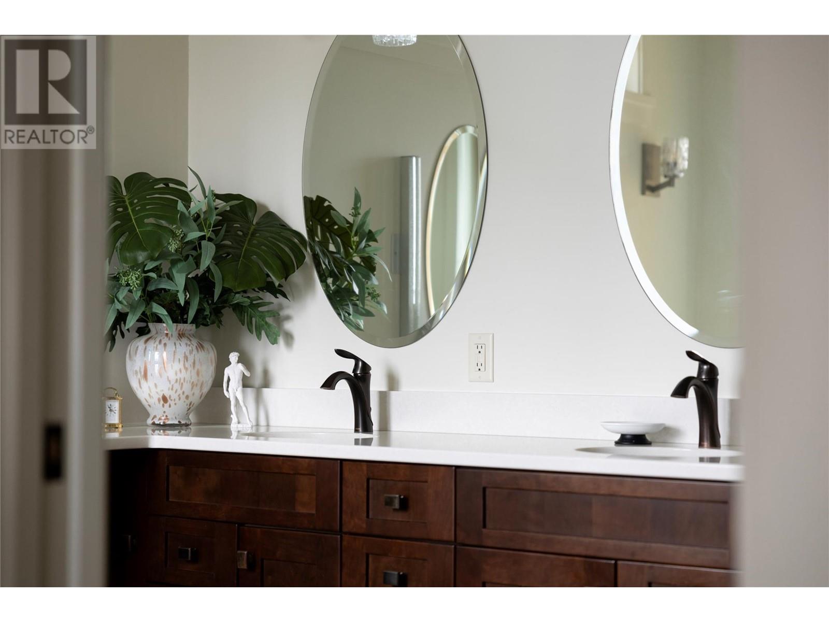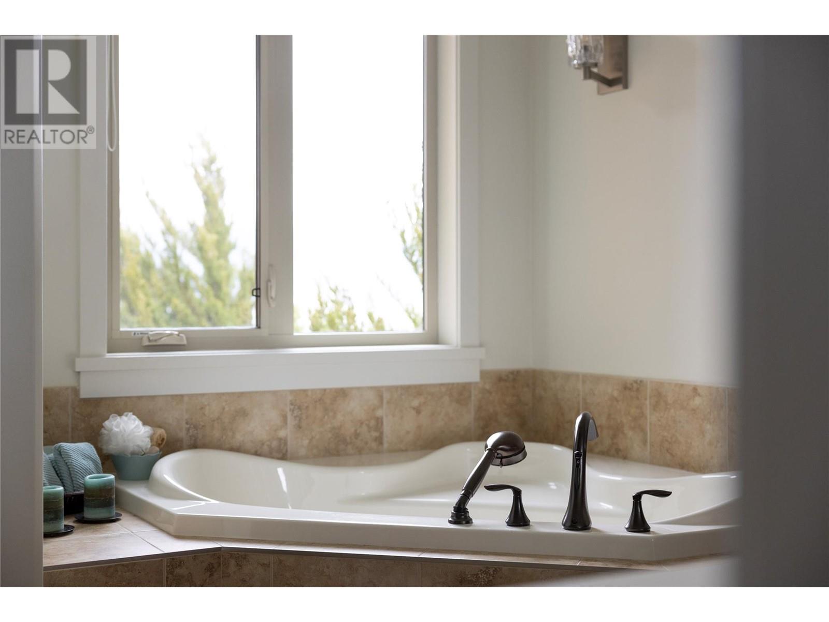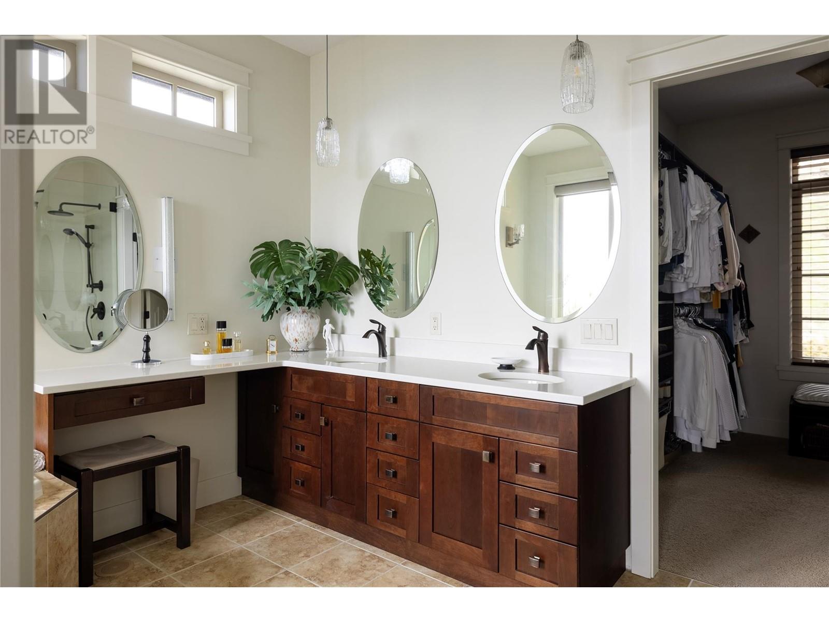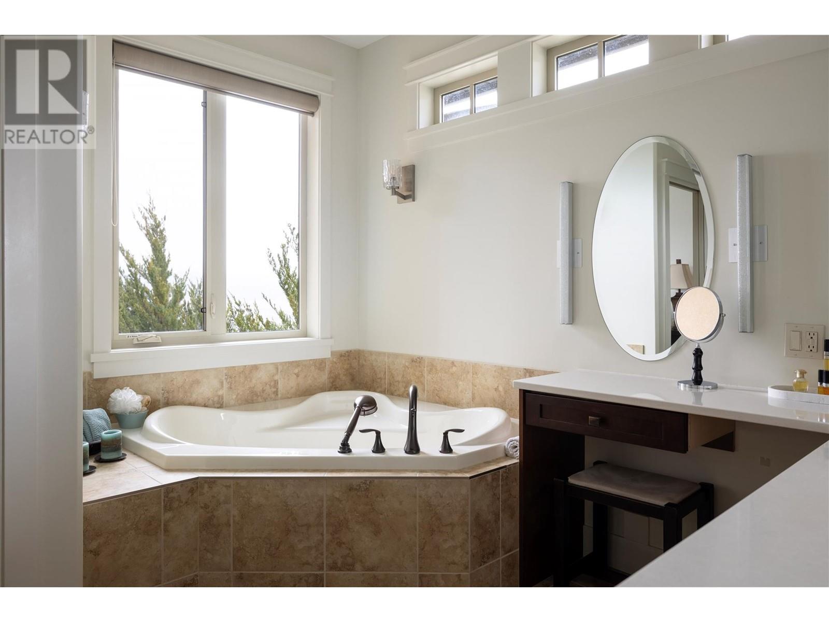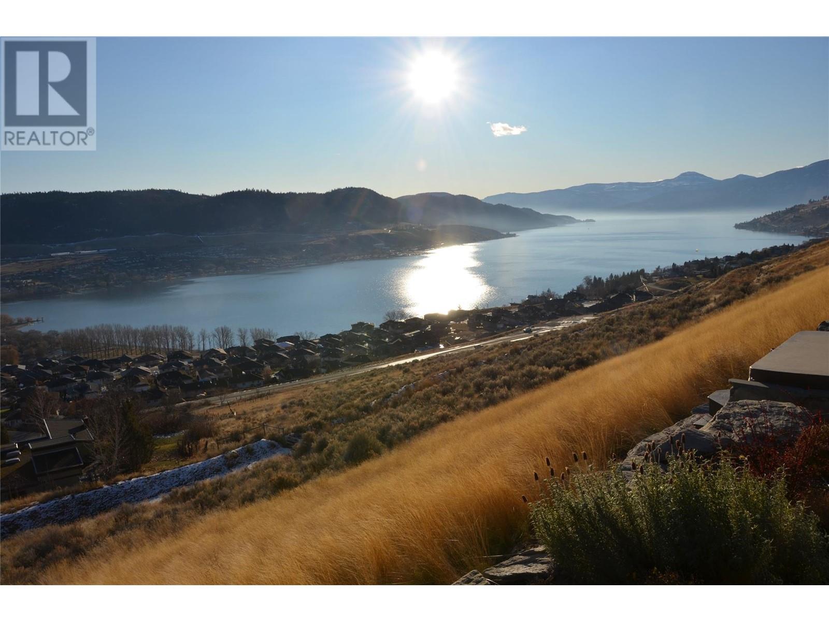120 Vineyard Way Vernon, British Columbia V1H 1Z7
$1,445,000Maintenance,
$147 Monthly
Maintenance,
$147 MonthlyWelcome to this meticulously kept one owner custom built walkout rancher on one of the best view lots at The Rise. Offering breathtaking 180 degree views from the covered deck overlooking Okanagan Lake and the City. The layout consists of 3 bedrooms + 2 flex rooms, 4 bathrooms, and has been built with many upgrades and features in mind. The exterior offers a larger courtyard, fully landscaped lot with irrigation, side access with stair case, stairs to the upper deck, and a 5 person hot tub built into the rear hill to soak in the specular views. The main floor features the open concept living area that leads to the large deck with patio heater and phantom screen. The kitchen has extended island granite counter, wood cabinetry, and upgraded appliance package w/gas stove. Built in media Control 4 system w/ 9 zones handles the sound throughout plus a fire suppression system. Large master bedroom, walk-in closet, and luxury ensuite with heated floor. Custom curved stairwell leading downstairs that has in-floor heat throughout. The lower family room features built-in media cabinets, wet bar, 2 more bedrooms, office, flex room (currently used as a gym) and small workshop with exterior access. Monthly $147 fee covers some landscaping and sidewalk snow removal for the snowbird lifestyle. Excellent location just steps to the Grey Canal Trail, and minutes to The Rise golf course, Okanagan Lake, and only a short drive to Silver Star Mountain or Kelowna Airport. This home is a must see! (id:60329)
Property Details
| MLS® Number | 10341355 |
| Property Type | Single Family |
| Neigbourhood | Bella Vista |
| Features | Balcony |
| Parking Space Total | 2 |
Building
| Bathroom Total | 4 |
| Bedrooms Total | 3 |
| Architectural Style | Ranch |
| Basement Type | Full |
| Constructed Date | 2010 |
| Construction Style Attachment | Detached |
| Cooling Type | Central Air Conditioning |
| Exterior Finish | Stucco |
| Half Bath Total | 1 |
| Heating Fuel | Geo Thermal |
| Heating Type | In Floor Heating, Forced Air, See Remarks |
| Roof Material | Tile |
| Roof Style | Unknown |
| Stories Total | 2 |
| Size Interior | 3,317 Ft2 |
| Type | House |
| Utility Water | Municipal Water |
Parking
| Attached Garage | 2 |
| Offset | |
| Street |
Land
| Acreage | No |
| Landscape Features | Underground Sprinkler |
| Sewer | Municipal Sewage System |
| Size Irregular | 0.28 |
| Size Total | 0.28 Ac|under 1 Acre |
| Size Total Text | 0.28 Ac|under 1 Acre |
| Zoning Type | Unknown |
Rooms
| Level | Type | Length | Width | Dimensions |
|---|---|---|---|---|
| Lower Level | Full Bathroom | 8'5'' x 5' | ||
| Lower Level | Bedroom | 13'9'' x 12'1'' | ||
| Lower Level | Gym | 17' x 11' | ||
| Lower Level | Dining Nook | 11'6'' x 11' | ||
| Lower Level | Full Ensuite Bathroom | Measurements not available | ||
| Lower Level | Bedroom | 12'7'' x 10'1'' | ||
| Lower Level | Wine Cellar | 7'11'' x 7'6'' | ||
| Lower Level | Office | 12'11'' x '1'' | ||
| Lower Level | Family Room | 29'4'' x 13'3'' | ||
| Main Level | Other | 20'7'' x 20'9'' | ||
| Main Level | Partial Bathroom | Measurements not available | ||
| Main Level | Kitchen | 14' x 18'8'' | ||
| Main Level | Dining Room | 12'8'' x 10'5'' | ||
| Main Level | Living Room | 17'6'' x 15' | ||
| Main Level | Laundry Room | 7'4'' x 6'5'' | ||
| Main Level | Full Ensuite Bathroom | 12'5'' x 10'7'' | ||
| Main Level | Primary Bedroom | 14' x 12' | ||
| Main Level | Foyer | 10'10'' x 8'4'' |
https://www.realtor.ca/real-estate/28097805/120-vineyard-way-vernon-bella-vista
Contact Us
Contact us for more information




























