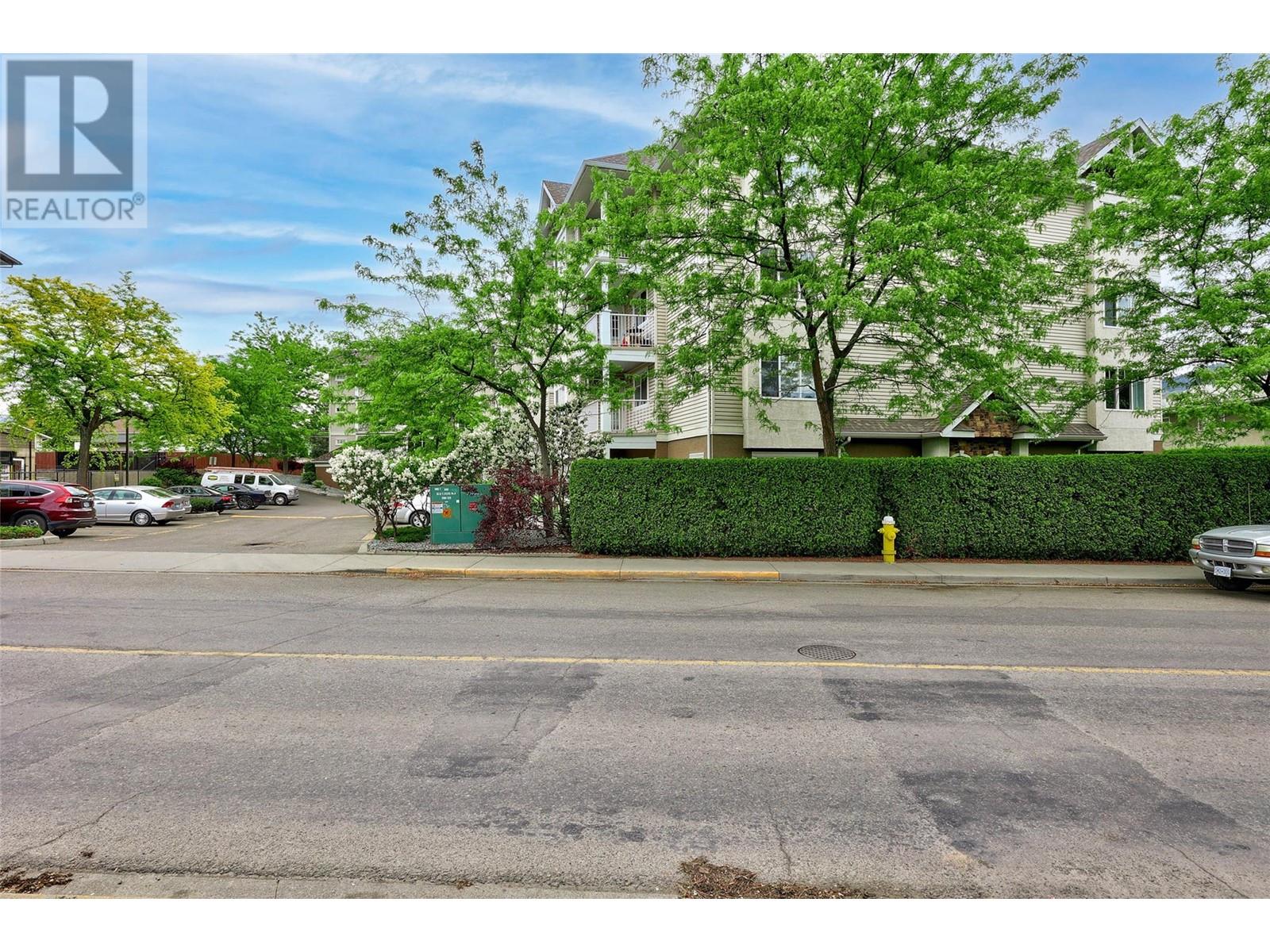120 Vernon Avenue Unit# 304 Kamloops, British Columbia V2B 1L6
$299,000Maintenance, Ground Maintenance, Property Management, Sewer, Waste Removal, Water
$255.28 Monthly
Maintenance, Ground Maintenance, Property Management, Sewer, Waste Removal, Water
$255.28 MonthlyDownsizing? This is your 55+ next chapter property. Your primary bedroom features a large walk-in closet, and the in-unit laundry (updated in 2020) holds massive convenience. The Den is used comfortably as a second bedroom or could be an office space. The complex offers underground parking (waitlist), a community room for up to 50 people, exercise equipment, full kitchen and separate storage locker located down the hall on the same floor as the unit. This condo boasts an Updated fridge and Dishwasher in 2021, Window A/C in 2022, and Washer and Dryer in 2020. Located on the quiet side of the building with a good sized deck to enjoy the fresh air in the summer. Conveniently within walking distance to essential amenities like shopping, the post office, restaurants, and a pharmacy. Embrace the next chapter in comfort. This is a co-op interest property with no financing available. Quick Possession Available (id:60329)
Property Details
| MLS® Number | 10348675 |
| Property Type | Single Family |
| Neigbourhood | North Kamloops |
| Community Name | The Willows |
| Amenities Near By | Park, Shopping |
| Community Features | Adult Oriented, Rentals Not Allowed, Seniors Oriented |
| Features | Balcony |
| Storage Type | Storage, Locker |
Building
| Bathroom Total | 1 |
| Bedrooms Total | 1 |
| Appliances | Refrigerator, Dishwasher, Oven - Electric, Hood Fan, Washer & Dryer |
| Architectural Style | Other |
| Constructed Date | 2001 |
| Cooling Type | Wall Unit |
| Exterior Finish | Stone, Vinyl Siding |
| Flooring Type | Mixed Flooring |
| Heating Fuel | Electric |
| Heating Type | Baseboard Heaters |
| Roof Material | Asphalt Shingle |
| Roof Style | Unknown |
| Stories Total | 1 |
| Size Interior | 830 Ft2 |
| Type | Apartment |
| Utility Water | Municipal Water |
Parking
| Underground |
Land
| Access Type | Easy Access |
| Acreage | No |
| Land Amenities | Park, Shopping |
| Sewer | Municipal Sewage System |
| Size Total Text | Under 1 Acre |
| Zoning Type | Unknown |
Rooms
| Level | Type | Length | Width | Dimensions |
|---|---|---|---|---|
| Main Level | Den | 8'0'' x 12'0'' | ||
| Main Level | Primary Bedroom | 12'0'' x 11'6'' | ||
| Main Level | Living Room | 13'0'' x 12'0'' | ||
| Main Level | Dining Room | 12'0'' x 10'0'' | ||
| Main Level | Kitchen | 13'0'' x 6'6'' | ||
| Main Level | 4pc Bathroom | Measurements not available |
https://www.realtor.ca/real-estate/28338488/120-vernon-avenue-unit-304-kamloops-north-kamloops
Contact Us
Contact us for more information
























