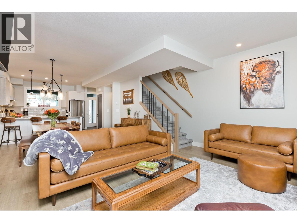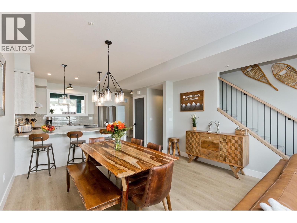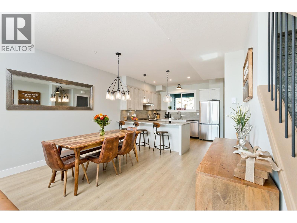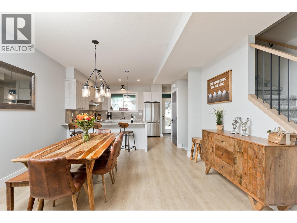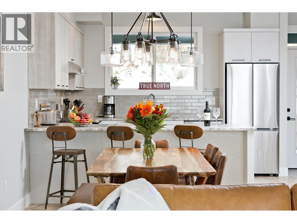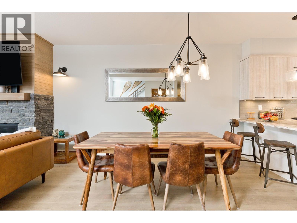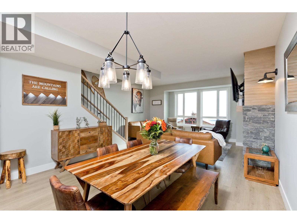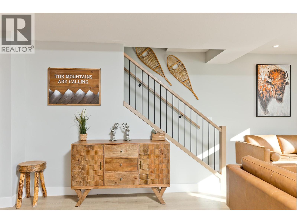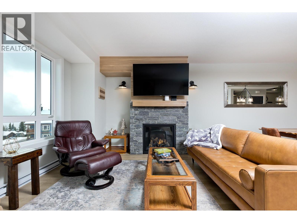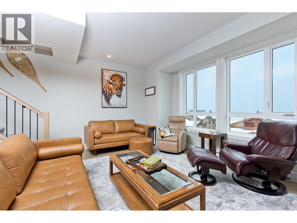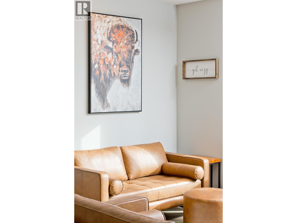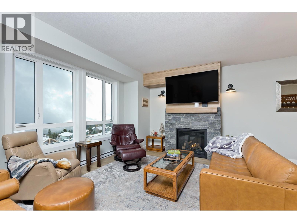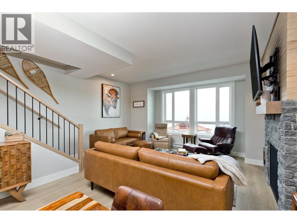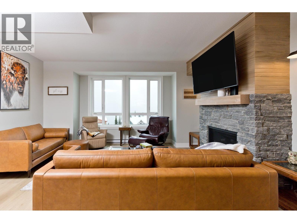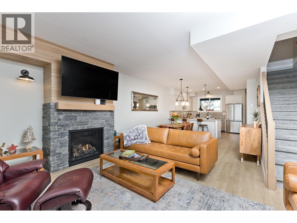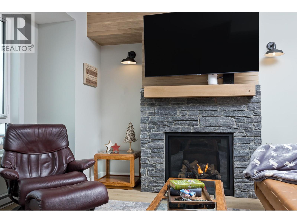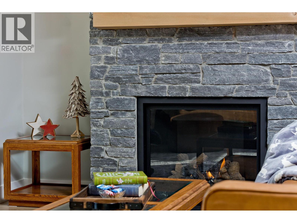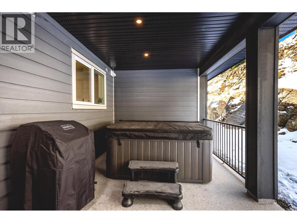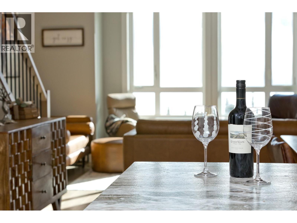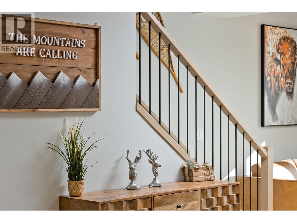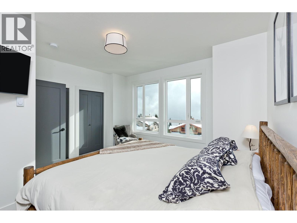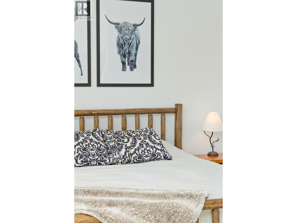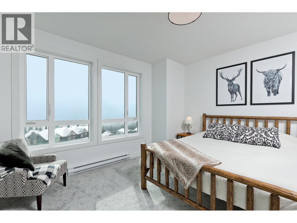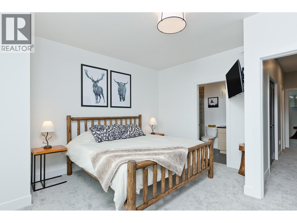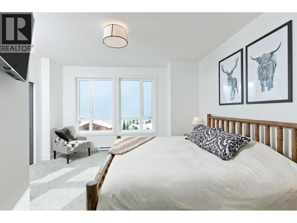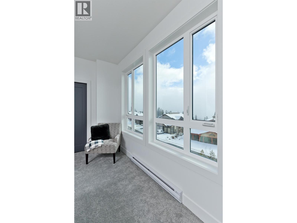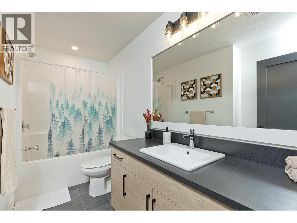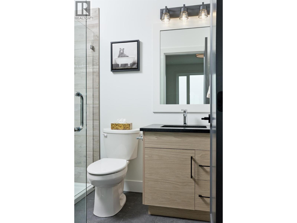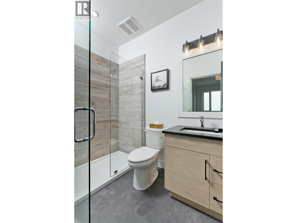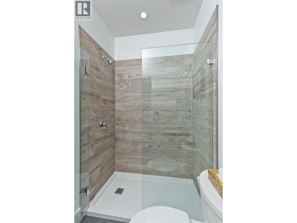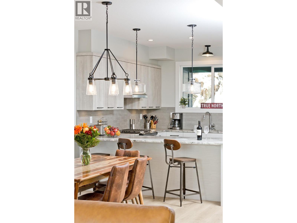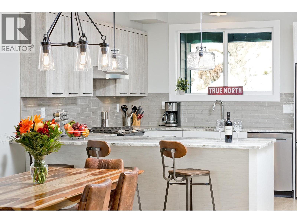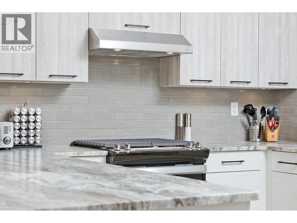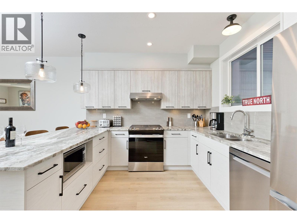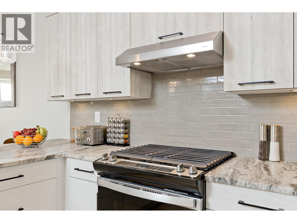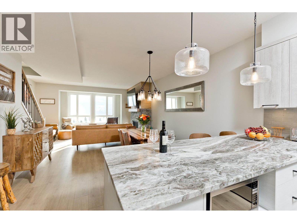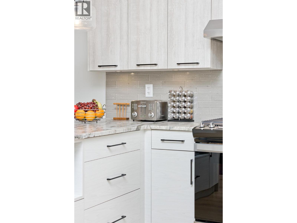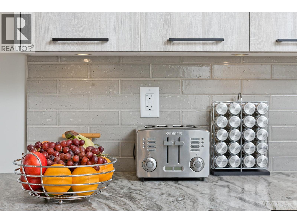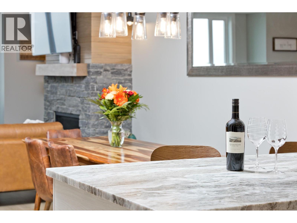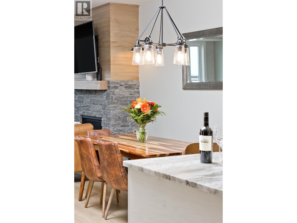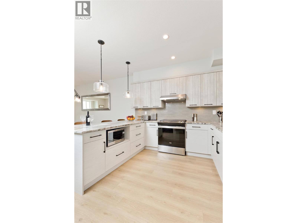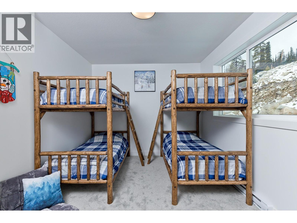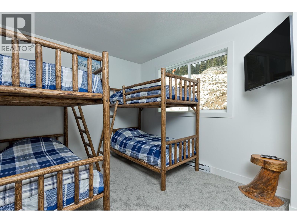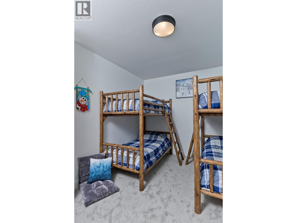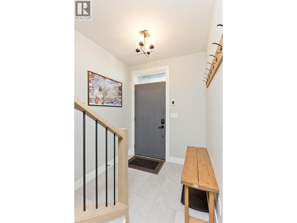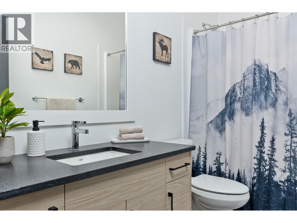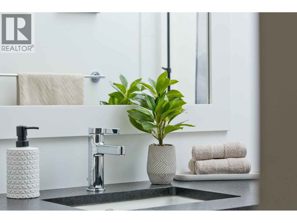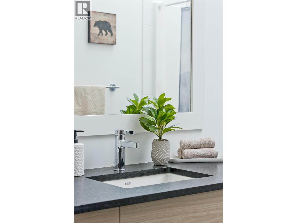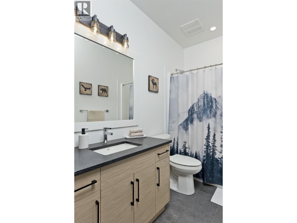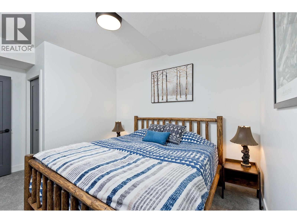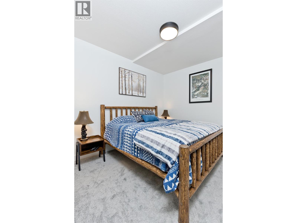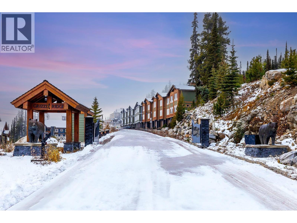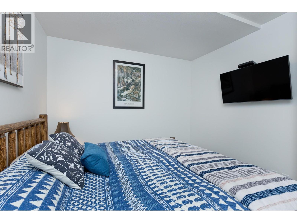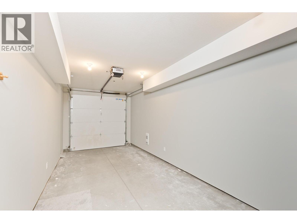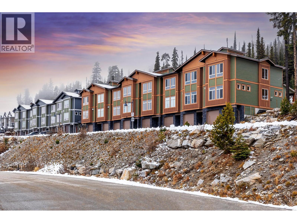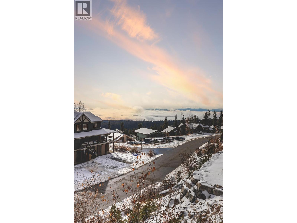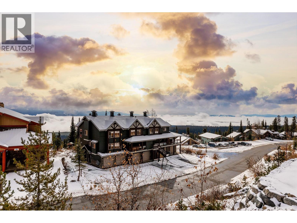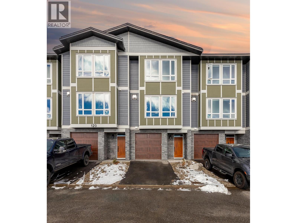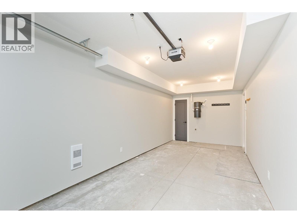120 Grizzly Ridge Trail Unit# 12 Big White, British Columbia V0H 1A0
$899,900Maintenance, Property Management
$335.59 Monthly
Maintenance, Property Management
$335.59 Monthly#12 Grizzly Ridge is a beautifully kept and maintained townhome property sitting right beside the Serwas ski run. An easy horizontal walk to and from the village centre offer the best of both worlds with a quiet neighbourhood in the woods and yet being an easy walk from the village. Very little elevation change in the entire walk to and from the village and it's a groomed trail with lighting the whole way. The unit is modern inside with high end finishing and high quality furniture throughout. The attention to detail leaves the new owner with nothing to do but move in and enjoy. A private garage and huge deck with a large new hot tub make this property more convenient and easy to enjoy. I didn't even mention the incredible views, but give me a call and I'll show you how perfect the southern outlook can be. GST is applicable. (id:60329)
Property Details
| MLS® Number | 10361038 |
| Property Type | Single Family |
| Neigbourhood | Big White |
| Community Name | Grizzly Ridge Estates |
| Features | One Balcony |
| Parking Space Total | 3 |
| View Type | Mountain View, View (panoramic) |
Building
| Bathroom Total | 3 |
| Bedrooms Total | 3 |
| Appliances | Refrigerator, Dishwasher, Dryer, Range - Gas, Microwave, Washer |
| Architectural Style | Contemporary |
| Constructed Date | 2023 |
| Construction Style Attachment | Attached |
| Exterior Finish | Stone, Other |
| Fire Protection | Sprinkler System-fire |
| Fireplace Fuel | Gas |
| Fireplace Present | Yes |
| Fireplace Total | 1 |
| Fireplace Type | Unknown |
| Flooring Type | Carpeted, Laminate, Tile |
| Heating Fuel | Electric |
| Heating Type | Baseboard Heaters |
| Roof Material | Asphalt Shingle |
| Roof Style | Unknown |
| Stories Total | 3 |
| Size Interior | 1,719 Ft2 |
| Type | Row / Townhouse |
| Utility Water | Municipal Water |
Parking
| Attached Garage | 1 |
Land
| Acreage | No |
| Sewer | Municipal Sewage System |
| Size Total Text | Under 1 Acre |
| Zoning Type | Unknown |
Rooms
| Level | Type | Length | Width | Dimensions |
|---|---|---|---|---|
| Second Level | Dining Room | 11'0'' x 9'6'' | ||
| Second Level | Living Room | 16'10'' x 15'1'' | ||
| Second Level | Kitchen | 11'4'' x 10'10'' | ||
| Third Level | Bedroom | 14'5'' x 10'7'' | ||
| Third Level | Full Bathroom | Measurements not available | ||
| Third Level | Full Ensuite Bathroom | Measurements not available | ||
| Third Level | Primary Bedroom | 14'5'' x 13'8'' | ||
| Main Level | Bedroom | 10'9'' x 11'1'' | ||
| Main Level | Full Bathroom | Measurements not available |
https://www.realtor.ca/real-estate/28791085/120-grizzly-ridge-trail-unit-12-big-white-big-white
Contact Us
Contact us for more information
