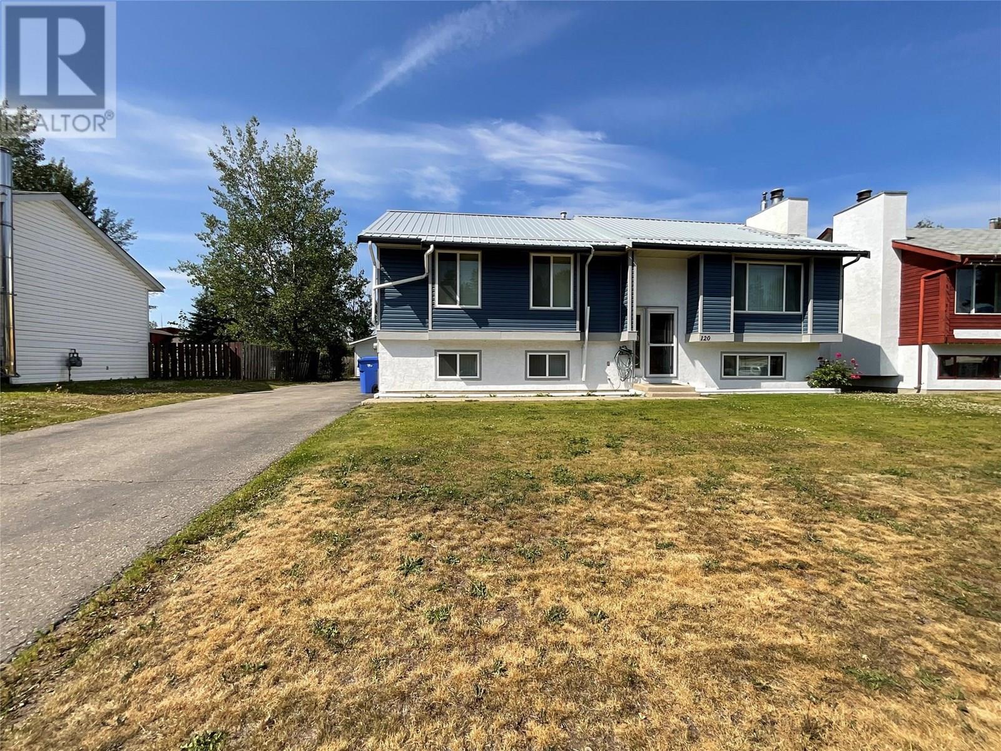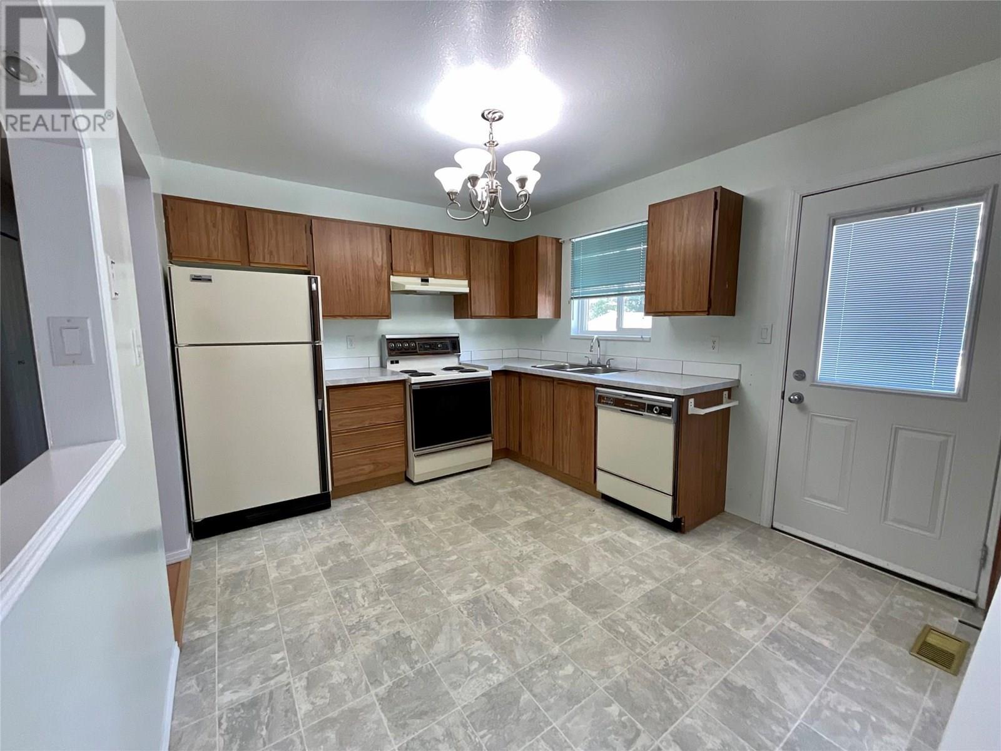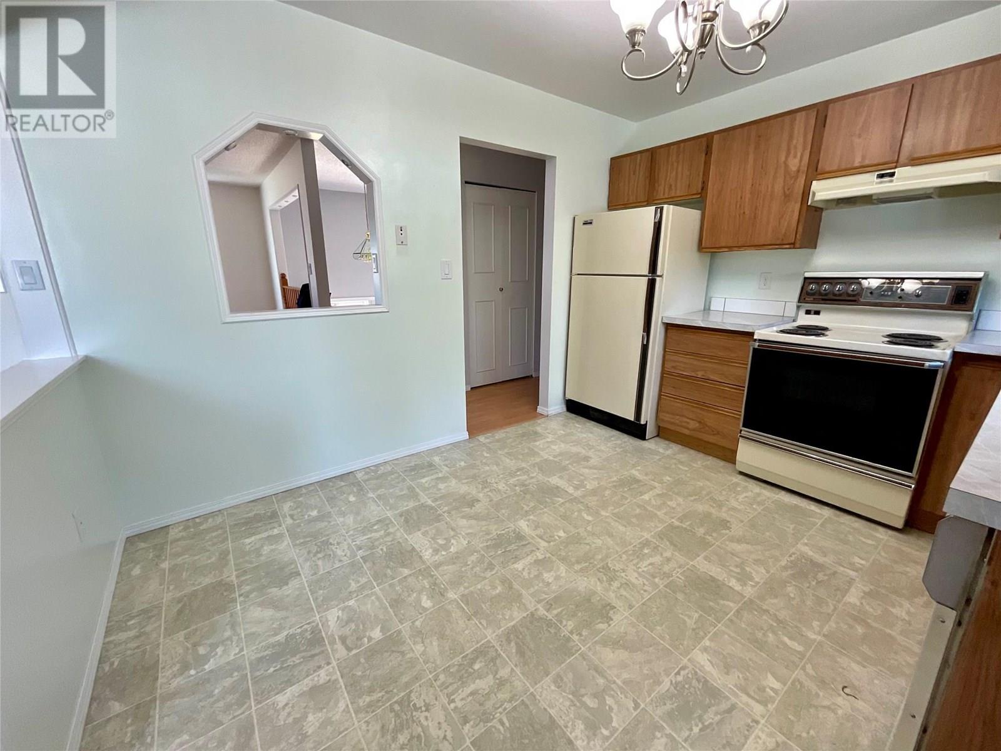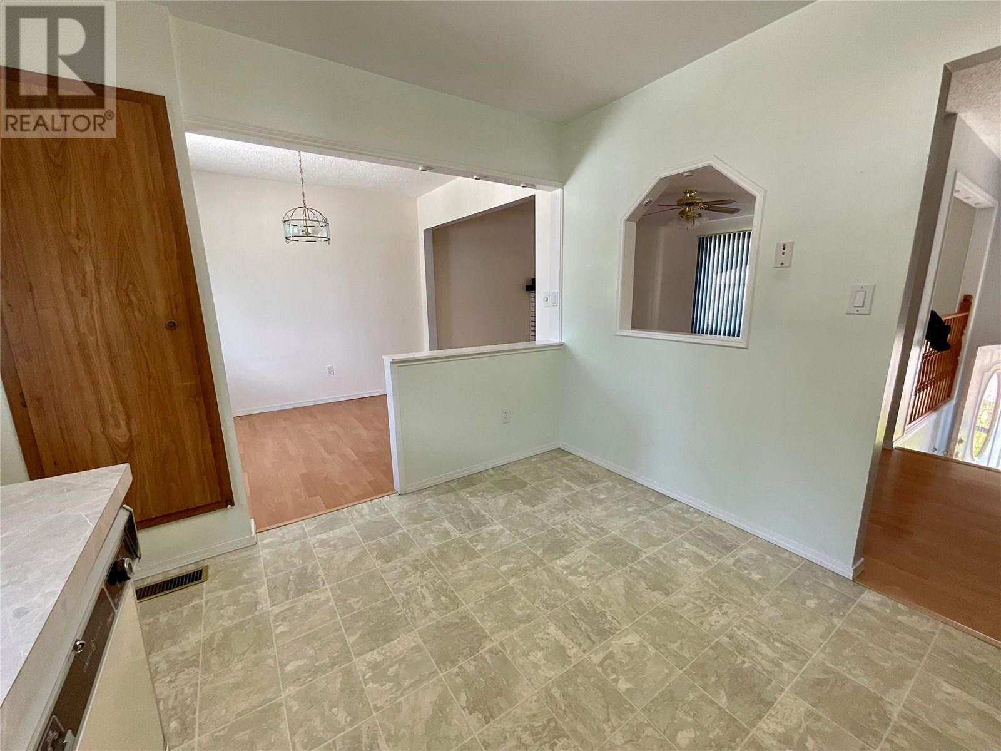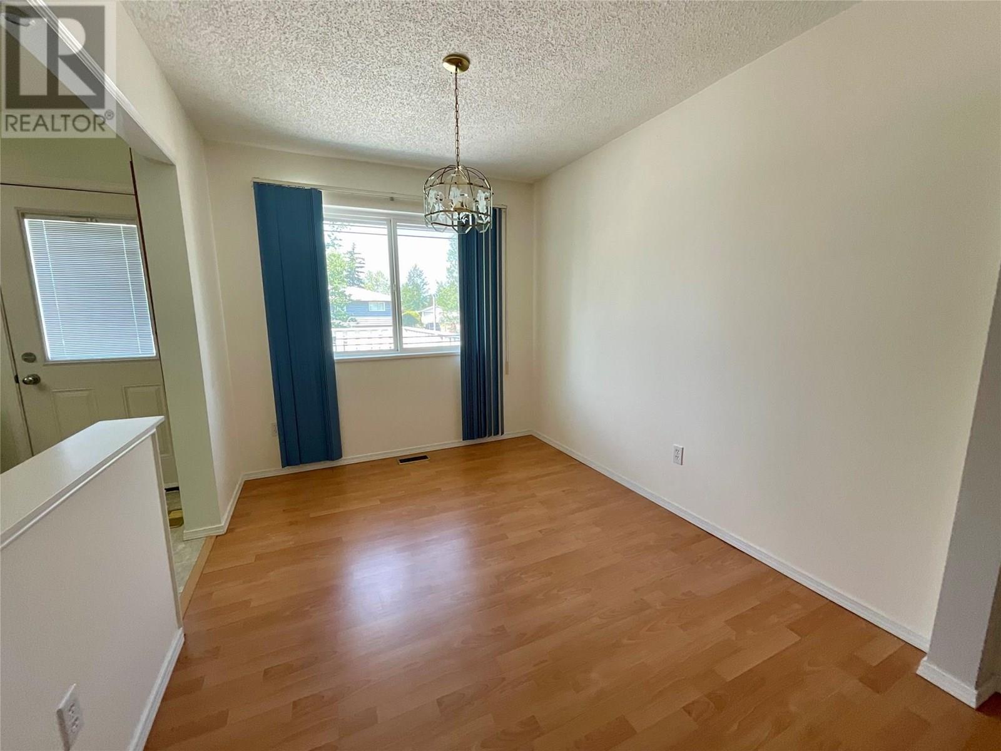4 Bedroom
3 Bathroom
2,400 ft2
Fireplace
Forced Air, See Remarks
Landscaped, Level, Underground Sprinkler
$305,000
THIS IS THE PLACE! Well maintained bi-level home with lots to offer. Lights everywhere - including the living room. Updated windows, doors, and roof (metal). Sprinkler system for the front lawn. Basement door, storage under the deck and an ensuite in the primary bedroom. And the ""piece de resistance"" is the coveted garage with a 220 outlet. Very few homes have all of these features! Three bedrooms up and a large office down that could easily be a great bedroom for your teen who needs space and privacy. The main bathroom has a lovely soaker tub with an updated tub surround. There is a 3 piece bathroom in the basement. An oversized family room means there's plenty of room for a pool table, air hockey, dart board or other recreation and still have a sitting area with a TV. Check out the cool lights on the walls! Great neighbourhood and close to the downtown core. One look and you will be sold. Quick possession possible. Call your agent today. (id:60329)
Property Details
|
MLS® Number
|
10356204 |
|
Property Type
|
Single Family |
|
Neigbourhood
|
Tumbler Ridge |
|
Amenities Near By
|
Schools, Shopping |
|
Community Features
|
Rentals Allowed |
|
Features
|
Level Lot |
|
Parking Space Total
|
3 |
Building
|
Bathroom Total
|
3 |
|
Bedrooms Total
|
4 |
|
Appliances
|
Refrigerator, Dishwasher, Dryer, Freezer, Oven, Hood Fan, Washer |
|
Basement Type
|
Full |
|
Constructed Date
|
1983 |
|
Construction Style Attachment
|
Detached |
|
Exterior Finish
|
Stucco, Vinyl Siding |
|
Fireplace Fuel
|
Electric |
|
Fireplace Present
|
Yes |
|
Fireplace Total
|
1 |
|
Fireplace Type
|
Unknown |
|
Half Bath Total
|
2 |
|
Heating Type
|
Forced Air, See Remarks |
|
Roof Material
|
Metal |
|
Roof Style
|
Unknown |
|
Stories Total
|
2 |
|
Size Interior
|
2,400 Ft2 |
|
Type
|
House |
|
Utility Water
|
Municipal Water |
Parking
Land
|
Acreage
|
No |
|
Land Amenities
|
Schools, Shopping |
|
Landscape Features
|
Landscaped, Level, Underground Sprinkler |
|
Sewer
|
Municipal Sewage System |
|
Size Irregular
|
0.19 |
|
Size Total
|
0.19 Ac|under 1 Acre |
|
Size Total Text
|
0.19 Ac|under 1 Acre |
|
Zoning Type
|
Unknown |
Rooms
| Level |
Type |
Length |
Width |
Dimensions |
|
Basement |
Storage |
|
|
8'0'' x 6'6'' |
|
Basement |
Partial Bathroom |
|
|
5'10'' x 5'9'' |
|
Basement |
Utility Room |
|
|
15'2'' x 6'6'' |
|
Basement |
Laundry Room |
|
|
6'8'' x 4'2'' |
|
Basement |
Family Room |
|
|
24'6'' x 14'10'' |
|
Basement |
Bedroom |
|
|
16'9'' x 13'3'' |
|
Main Level |
Full Bathroom |
|
|
10'0'' x 4'11'' |
|
Main Level |
Bedroom |
|
|
10'2'' x 9'5'' |
|
Main Level |
Bedroom |
|
|
11'6'' x 9'1'' |
|
Main Level |
Partial Ensuite Bathroom |
|
|
4'6'' x 4'6'' |
|
Main Level |
Primary Bedroom |
|
|
14'0'' x 11'0'' |
|
Main Level |
Living Room |
|
|
16'5'' x 13'8'' |
|
Main Level |
Dining Room |
|
|
10'0'' x 8'5'' |
|
Main Level |
Kitchen |
|
|
11'11'' x 10'0'' |
https://www.realtor.ca/real-estate/28616461/120-ash-crescent-tumbler-ridge-tumbler-ridge
