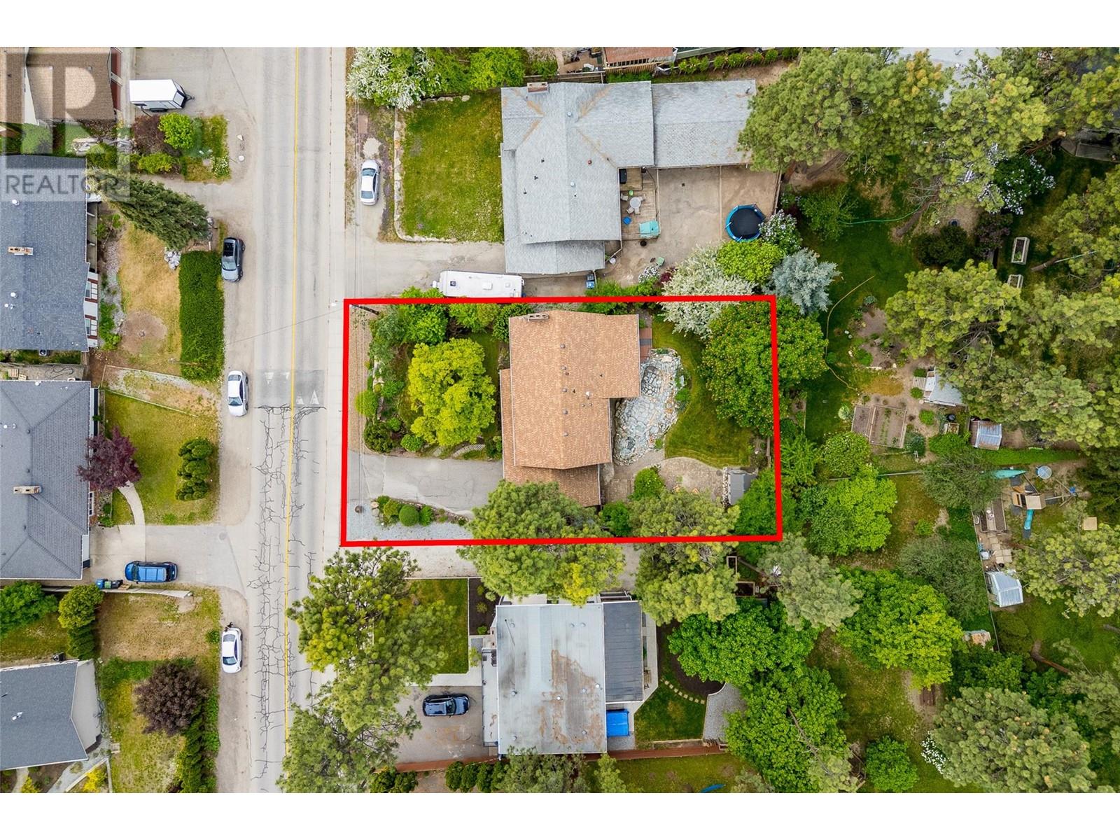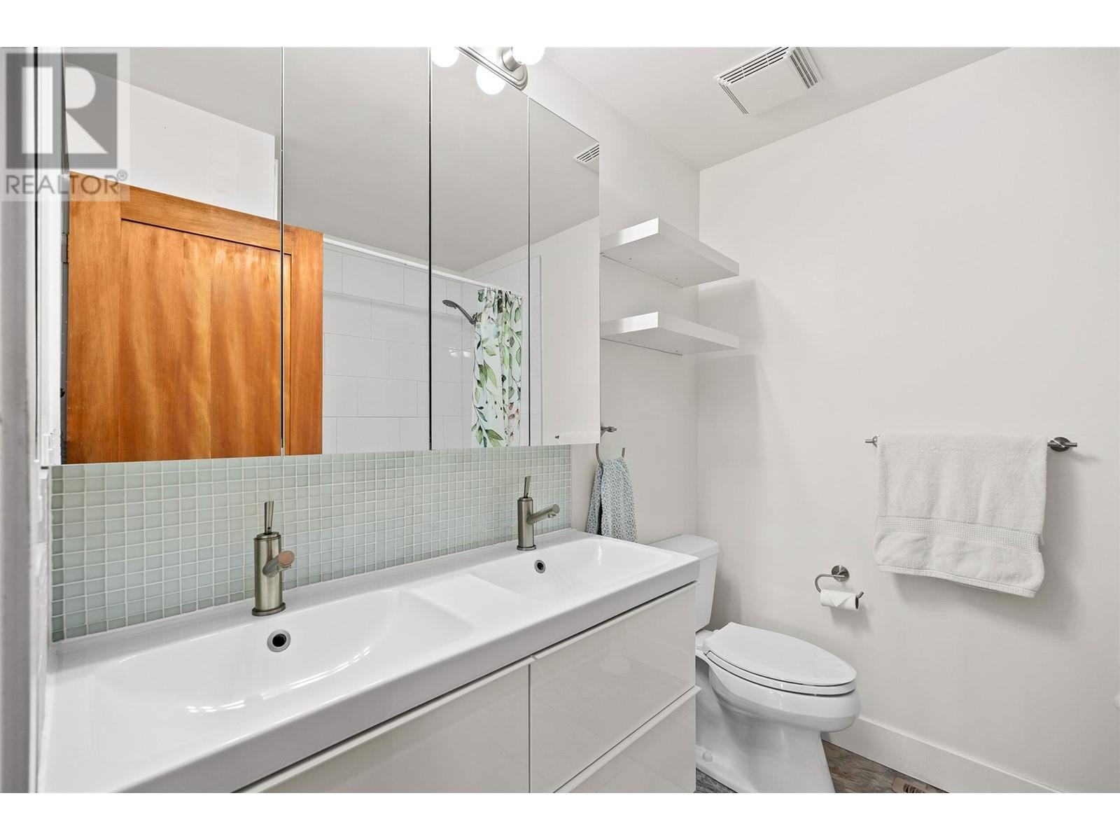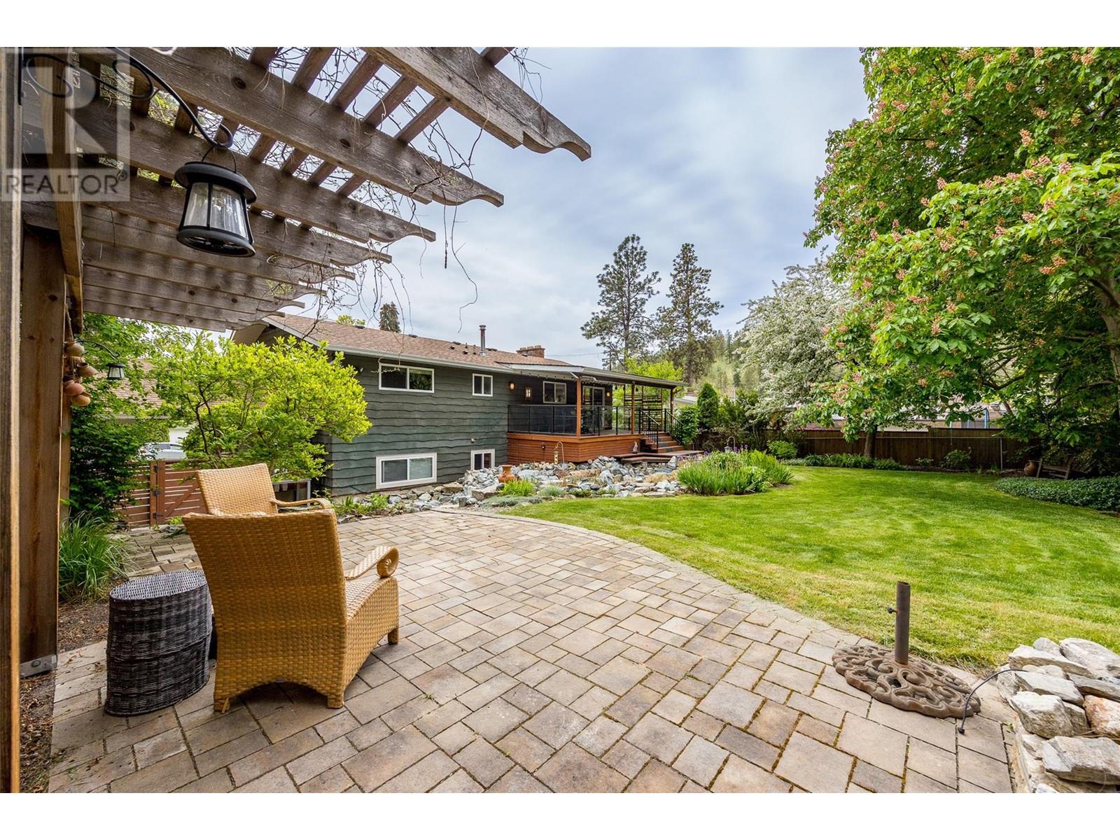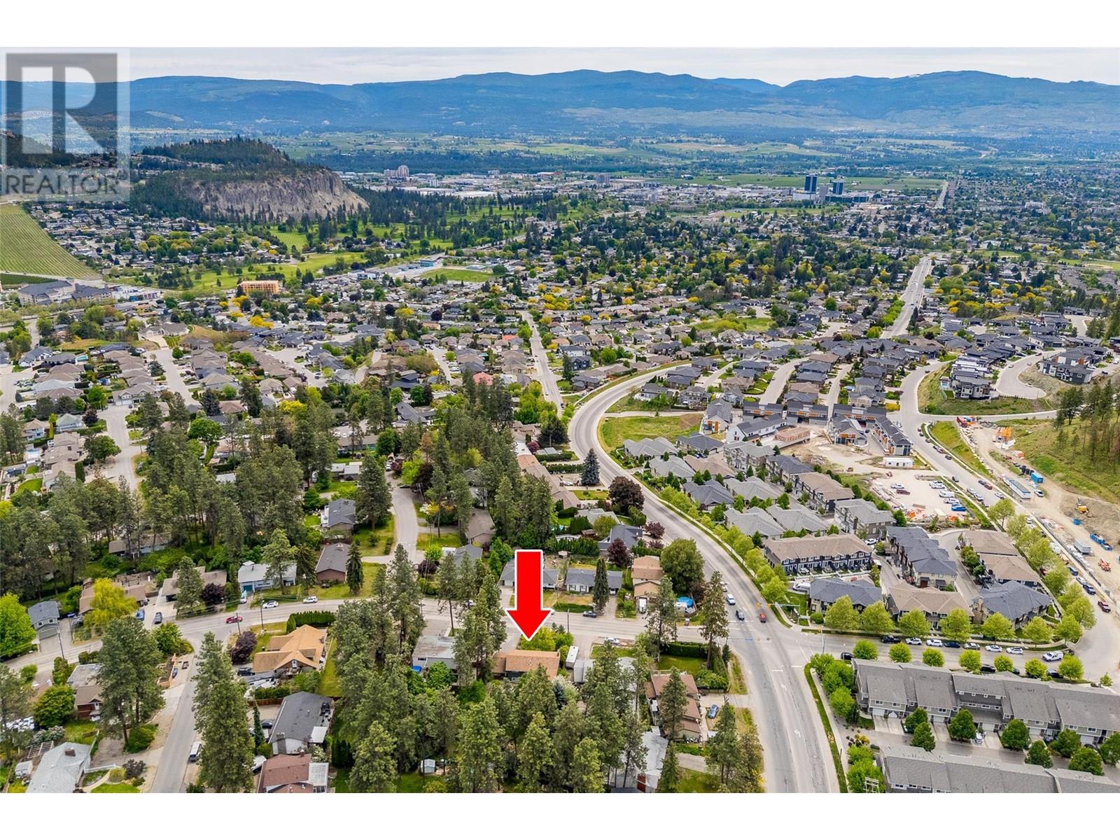4 Bedroom
3 Bathroom
2,254 ft2
Fireplace
Inground Pool
Central Air Conditioning, Heat Pump
Heat Pump, See Remarks
Landscaped, Underground Sprinkler
$925,000
Tucked in the heart of Glenmore, This 4 bed/ 3 bath bi-level home features a bright, well-maintained interior with tasteful updates, including a refreshed kitchen. The lower-level 1 bed/1 bath suite with separate access is perfect for extended family or added income. Step outside to a fully fenced 0.22-acre lot with mature landscaping and one of the most unique backyard settings in Kelowna: a swimmable natural pool that feels like your own private park. Deep enough for summer dips and beautifully integrated into the landscape, it’s a true retreat. Located in a walkable, family-friendly neighbourhood just minutes from schools, trails, shopping, and downtown. This is a rare opportunity in one of Glenmore’s most desirable pockets—ideal for families, investors, or those seeking a blend of comfort and long-term value. Don't miss your chance, contact our team to book your private viewing today! (id:60329)
Property Details
|
MLS® Number
|
10347550 |
|
Property Type
|
Single Family |
|
Neigbourhood
|
Glenmore |
|
Amenities Near By
|
Golf Nearby, Public Transit, Airport, Park, Recreation, Schools, Shopping |
|
Community Features
|
Family Oriented |
|
Features
|
Treed |
|
Parking Space Total
|
4 |
|
Pool Type
|
Inground Pool |
|
Storage Type
|
Storage Shed |
Building
|
Bathroom Total
|
3 |
|
Bedrooms Total
|
4 |
|
Appliances
|
Refrigerator, Dishwasher, Dryer, Range - Electric, Microwave, Washer |
|
Basement Type
|
Full |
|
Constructed Date
|
1971 |
|
Construction Style Attachment
|
Detached |
|
Cooling Type
|
Central Air Conditioning, Heat Pump |
|
Exterior Finish
|
Wood Siding |
|
Fire Protection
|
Smoke Detector Only |
|
Fireplace Fuel
|
Wood |
|
Fireplace Present
|
Yes |
|
Fireplace Type
|
Conventional |
|
Flooring Type
|
Carpeted, Hardwood, Tile |
|
Heating Type
|
Heat Pump, See Remarks |
|
Roof Material
|
Asphalt Shingle |
|
Roof Style
|
Unknown |
|
Stories Total
|
1 |
|
Size Interior
|
2,254 Ft2 |
|
Type
|
House |
|
Utility Water
|
Municipal Water |
Parking
Land
|
Access Type
|
Easy Access |
|
Acreage
|
No |
|
Fence Type
|
Fence |
|
Land Amenities
|
Golf Nearby, Public Transit, Airport, Park, Recreation, Schools, Shopping |
|
Landscape Features
|
Landscaped, Underground Sprinkler |
|
Sewer
|
Municipal Sewage System |
|
Size Irregular
|
0.22 |
|
Size Total
|
0.22 Ac|under 1 Acre |
|
Size Total Text
|
0.22 Ac|under 1 Acre |
|
Zoning Type
|
Unknown |
Rooms
| Level |
Type |
Length |
Width |
Dimensions |
|
Lower Level |
Recreation Room |
|
|
13' x 14'8'' |
|
Lower Level |
Laundry Room |
|
|
10'8'' x 12'3'' |
|
Lower Level |
Den |
|
|
10'8'' x 11'4'' |
|
Main Level |
Primary Bedroom |
|
|
11'10'' x 13'1'' |
|
Main Level |
Living Room |
|
|
13'7'' x 15'10'' |
|
Main Level |
Kitchen |
|
|
11'10'' x 12'11'' |
|
Main Level |
Dining Room |
|
|
11'10'' x 9'4'' |
|
Main Level |
Bedroom |
|
|
9'11'' x 8'5'' |
|
Main Level |
Bedroom |
|
|
9'11'' x 10' |
|
Main Level |
5pc Bathroom |
|
|
6'10'' x 7'3'' |
|
Main Level |
3pc Ensuite Bath |
|
|
4'6'' x 8'8'' |
|
Additional Accommodation |
Living Room |
|
|
17'4'' x 11'8'' |
|
Additional Accommodation |
Kitchen |
|
|
6'10'' x 12'4'' |
|
Additional Accommodation |
Bedroom |
|
|
13' x 9'5'' |
|
Additional Accommodation |
Full Bathroom |
|
|
6' x 5'9'' |
https://www.realtor.ca/real-estate/28324705/12-caramillo-road-kelowna-glenmore


























































