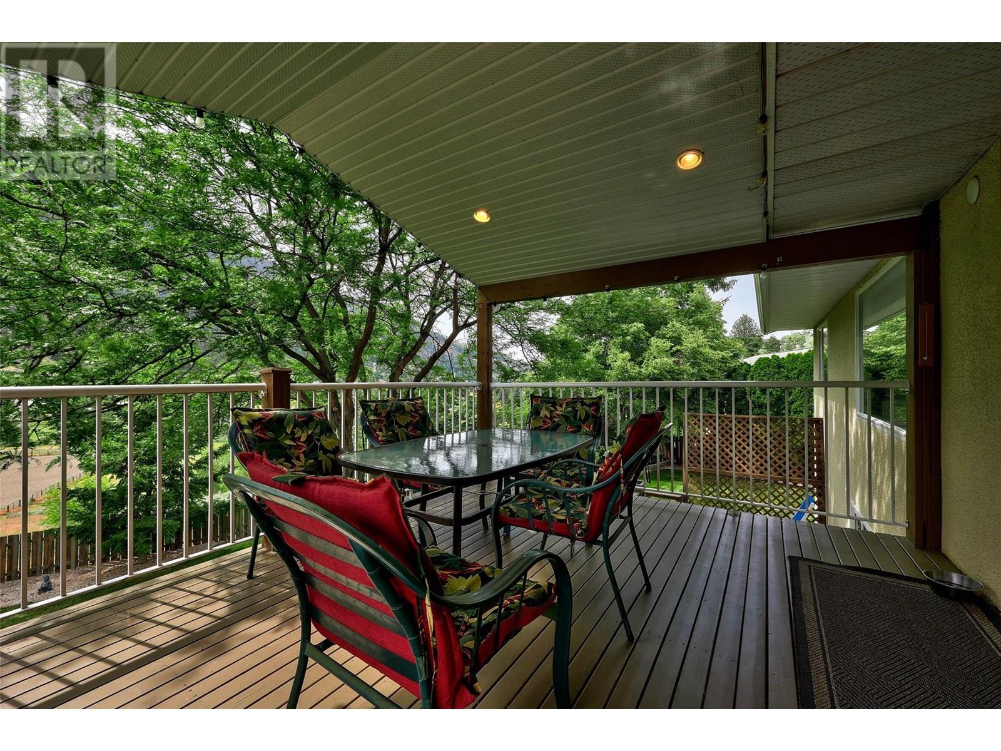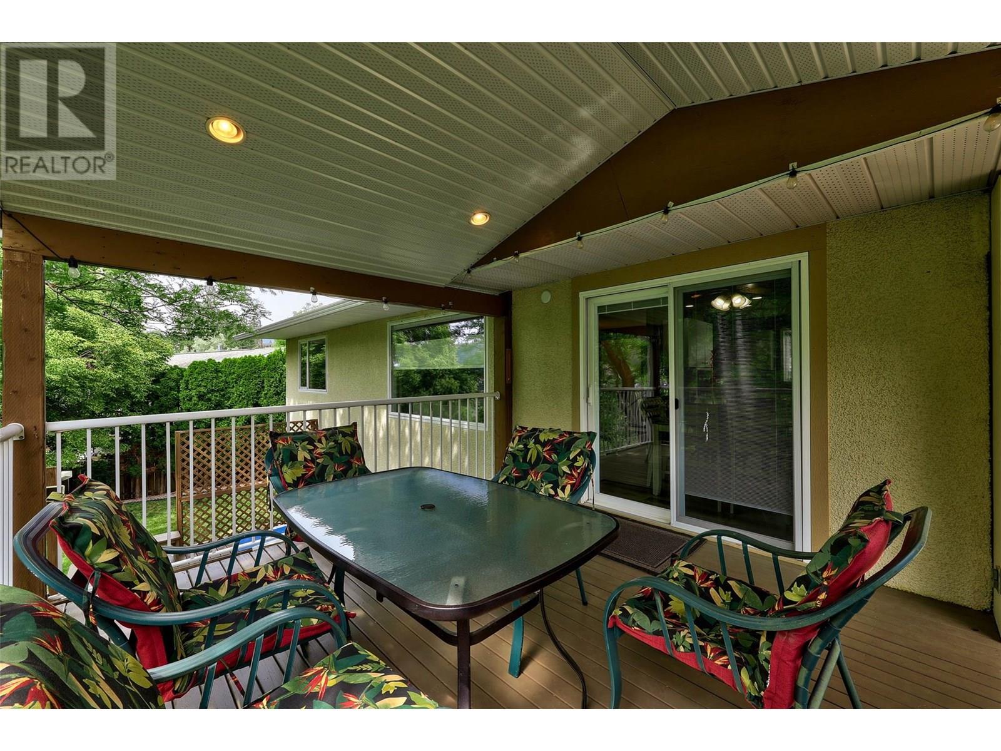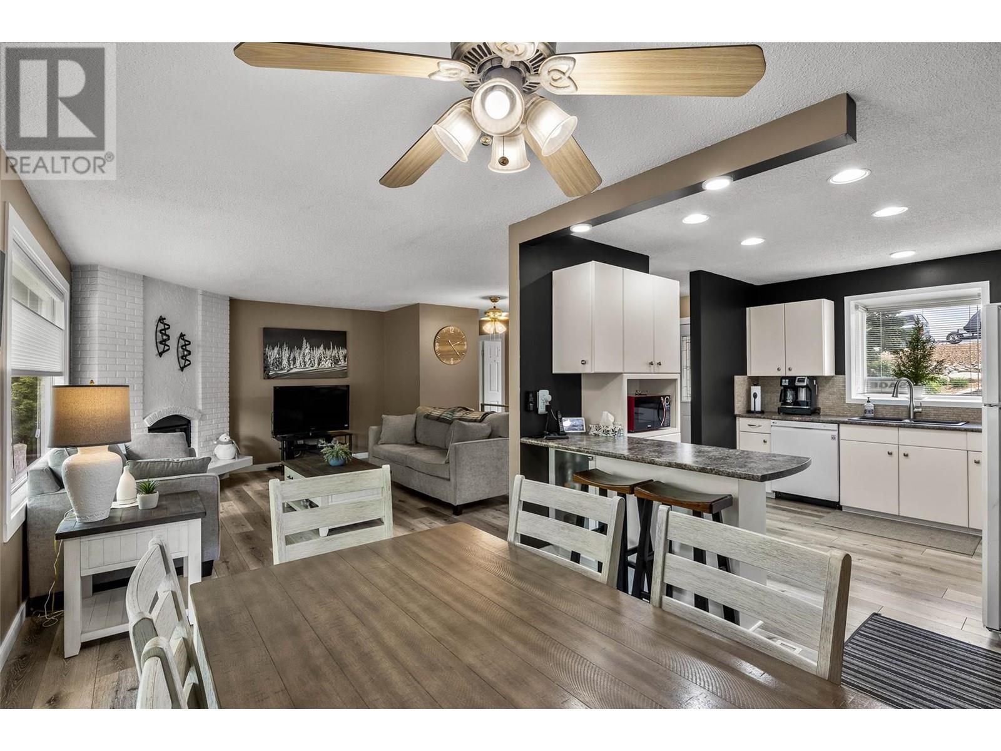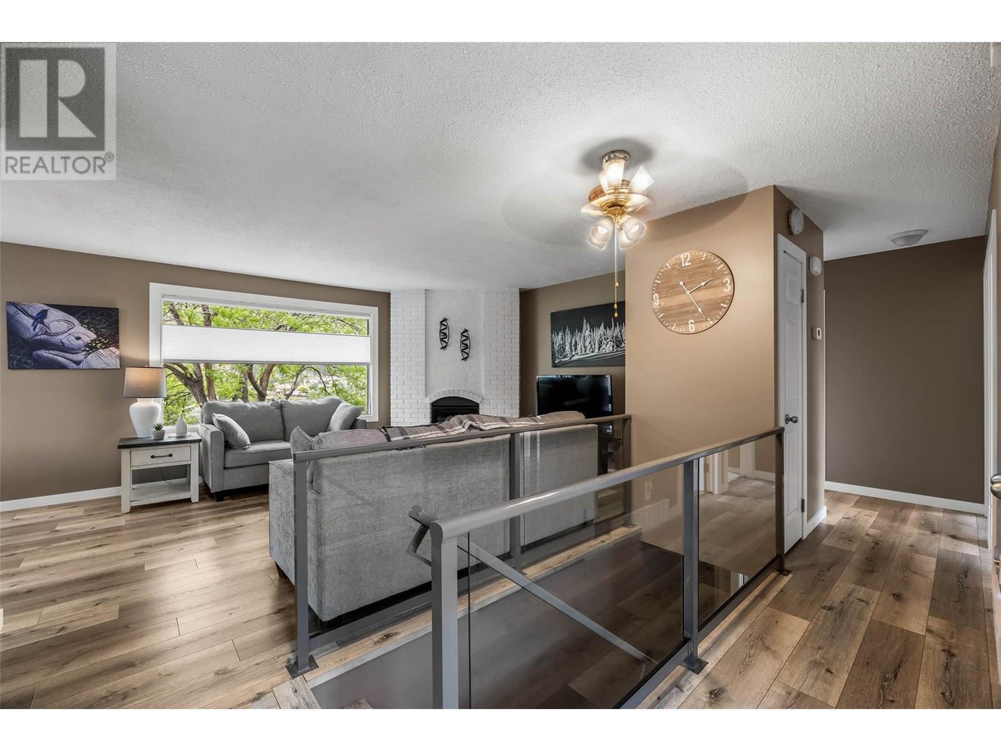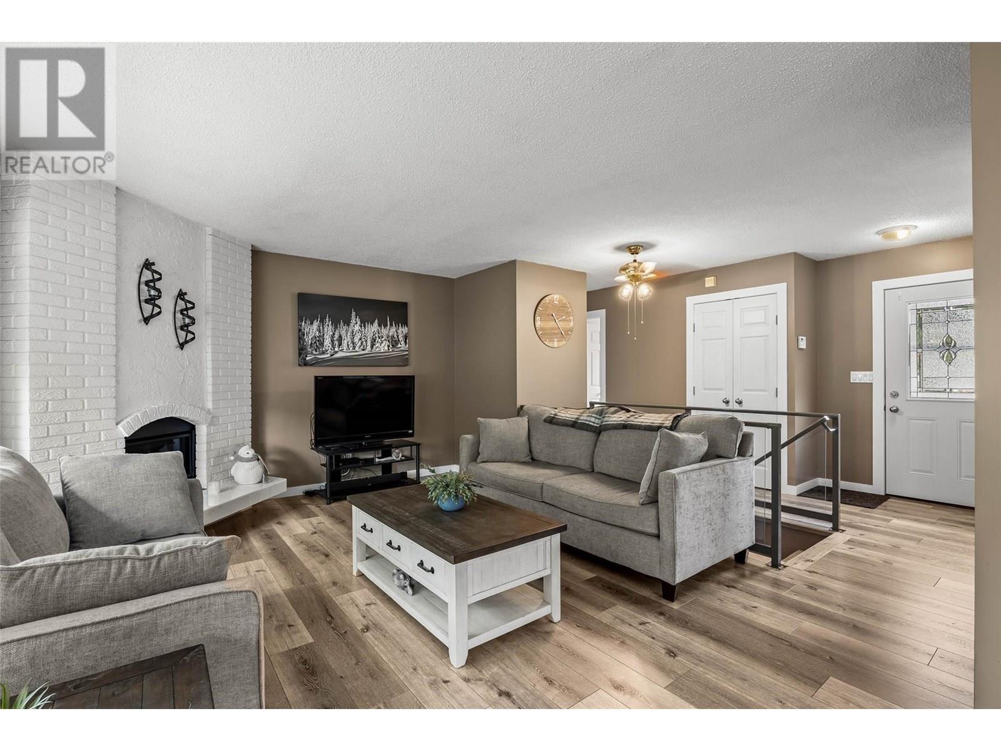3 Bedroom
2 Bathroom
2,124 ft2
Bungalow
Fireplace
Central Air Conditioning
Forced Air, See Remarks
$699,900
Don't miss this fantastic opportunity to own a charming single-family home in the sought-after Barnhartvale community. Located at 1197 Highridge Drive, this property features 3 comfortable bedrooms and 2 bathrooms. Enjoy breathtaking sunsets and tranquil mornings from your covered deck, offering panoramic views of Barnhartvale's serene farmlands and distant mountains. Ideal for families, this home benefits from its proximity to a local school and the welcoming, tight-knit feel of the Barnhartvale area. Experience the perfect blend of rural charm and convenient living in Kamloops, BC. This home is ready for its next family! (id:60329)
Property Details
|
MLS® Number
|
10352363 |
|
Property Type
|
Single Family |
|
Neigbourhood
|
Barnhartvale |
|
Parking Space Total
|
1 |
Building
|
Bathroom Total
|
2 |
|
Bedrooms Total
|
3 |
|
Architectural Style
|
Bungalow |
|
Basement Type
|
Full |
|
Constructed Date
|
1975 |
|
Construction Style Attachment
|
Detached |
|
Cooling Type
|
Central Air Conditioning |
|
Exterior Finish
|
Other |
|
Fireplace Fuel
|
Gas |
|
Fireplace Present
|
Yes |
|
Fireplace Type
|
Unknown |
|
Flooring Type
|
Mixed Flooring |
|
Heating Type
|
Forced Air, See Remarks |
|
Roof Material
|
Asphalt Shingle |
|
Roof Style
|
Unknown |
|
Stories Total
|
1 |
|
Size Interior
|
2,124 Ft2 |
|
Type
|
House |
|
Utility Water
|
Municipal Water |
Parking
Land
|
Acreage
|
No |
|
Sewer
|
Municipal Sewage System |
|
Size Irregular
|
0.23 |
|
Size Total
|
0.23 Ac|under 1 Acre |
|
Size Total Text
|
0.23 Ac|under 1 Acre |
|
Zoning Type
|
Unknown |
Rooms
| Level |
Type |
Length |
Width |
Dimensions |
|
Basement |
Laundry Room |
|
|
9'0'' x 8'0'' |
|
Basement |
Family Room |
|
|
24'0'' x 11'0'' |
|
Basement |
Den |
|
|
10'0'' x 9'0'' |
|
Basement |
3pc Bathroom |
|
|
Measurements not available |
|
Main Level |
Bedroom |
|
|
11'0'' x 9'0'' |
|
Main Level |
Bedroom |
|
|
10'0'' x 8'0'' |
|
Main Level |
Primary Bedroom |
|
|
12'0'' x 10'0'' |
|
Main Level |
Kitchen |
|
|
12'0'' x 9'0'' |
|
Main Level |
Dining Room |
|
|
10'0'' x 8'0'' |
|
Main Level |
Living Room |
|
|
15'0'' x 13'0'' |
|
Main Level |
4pc Bathroom |
|
|
Measurements not available |
https://www.realtor.ca/real-estate/28486619/1197-highridge-drive-kamloops-barnhartvale











