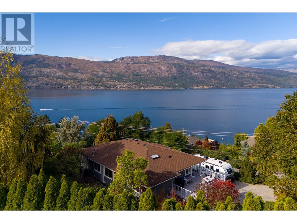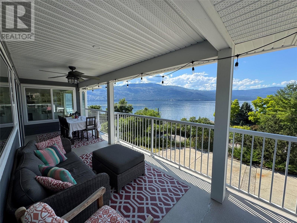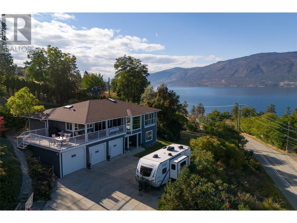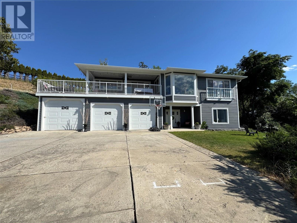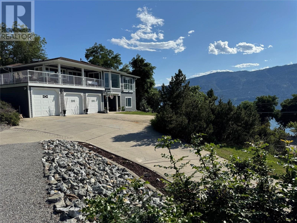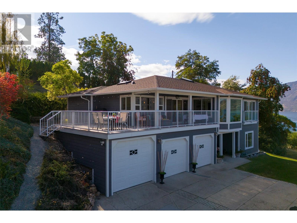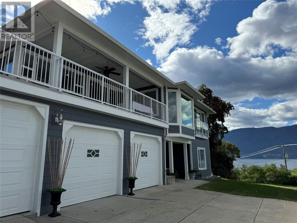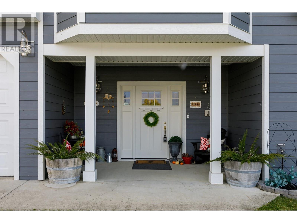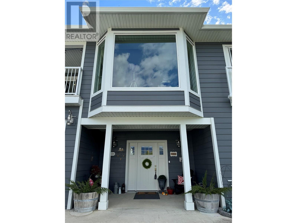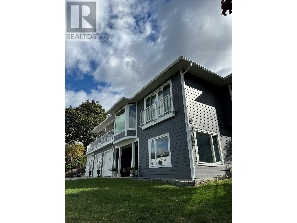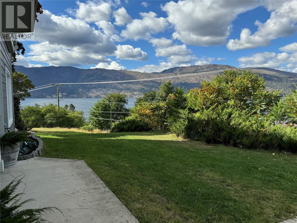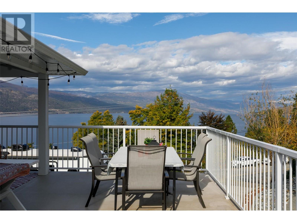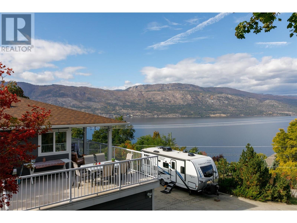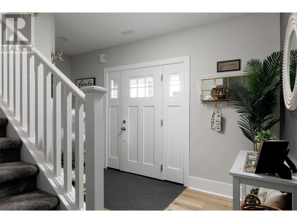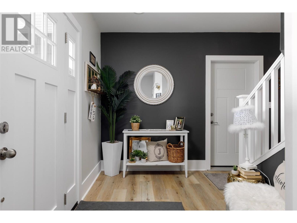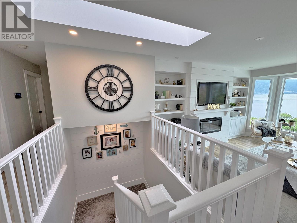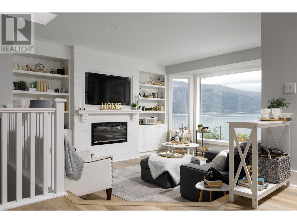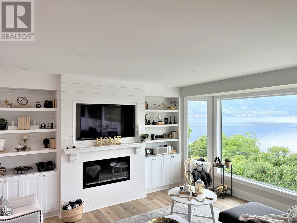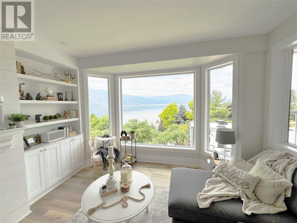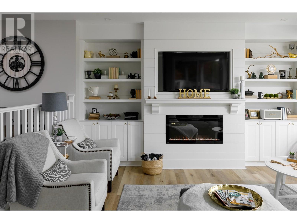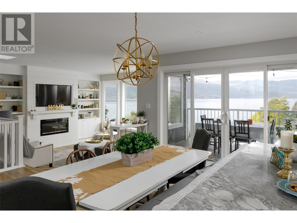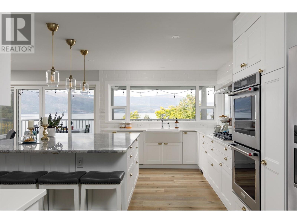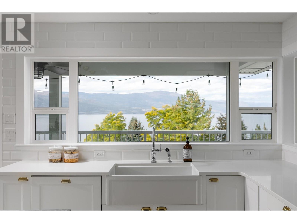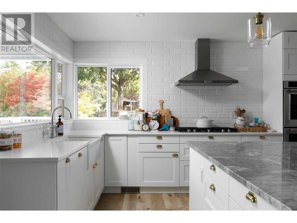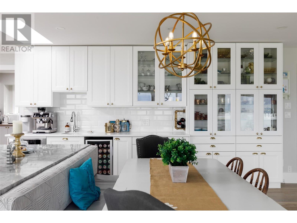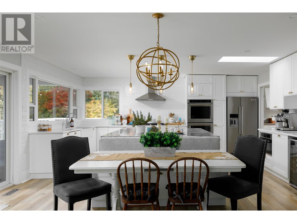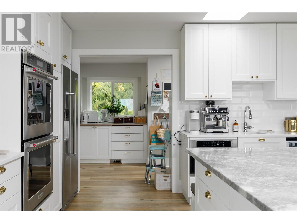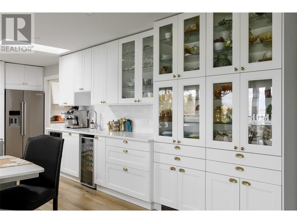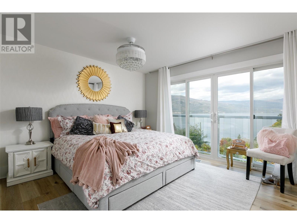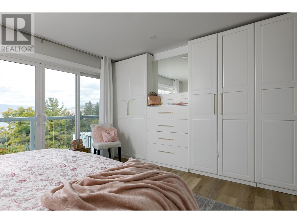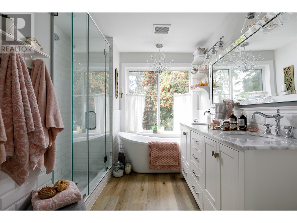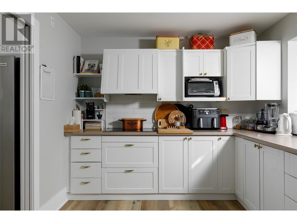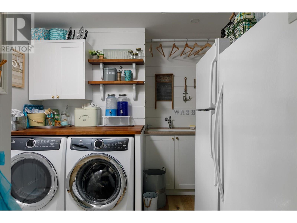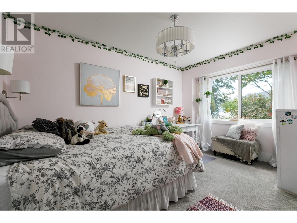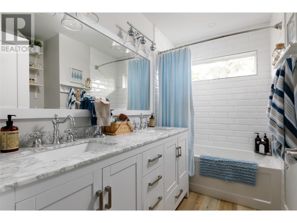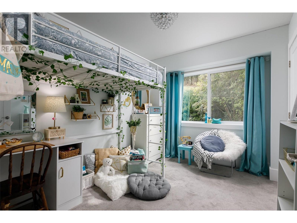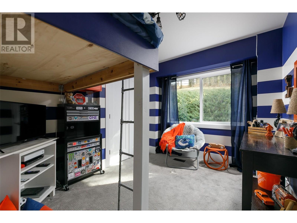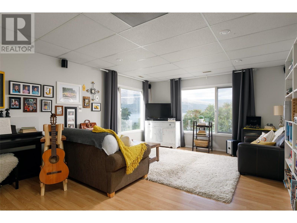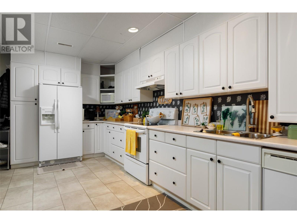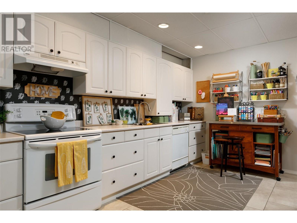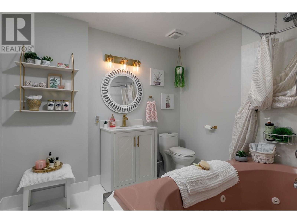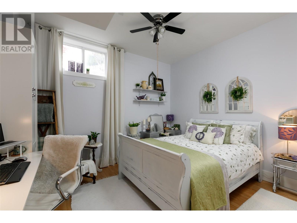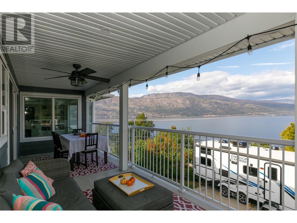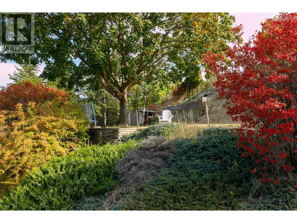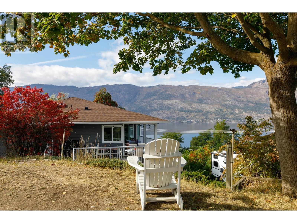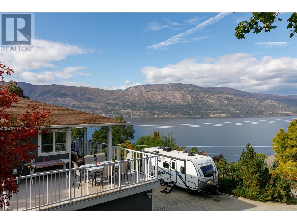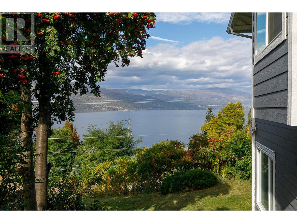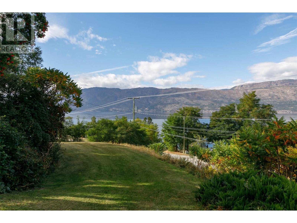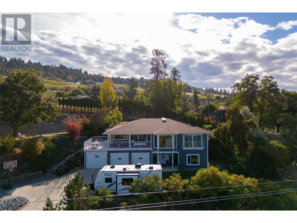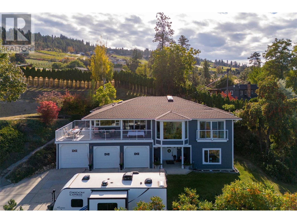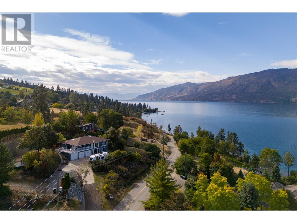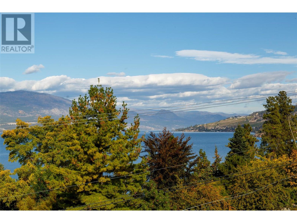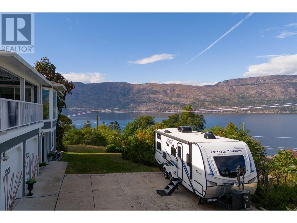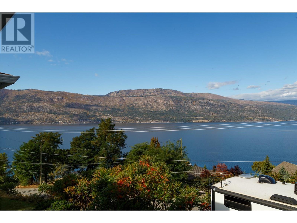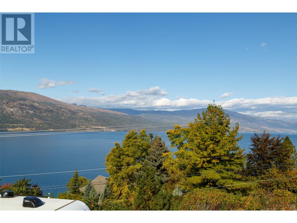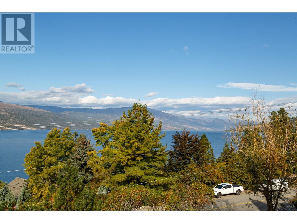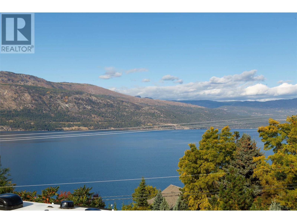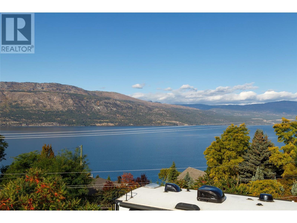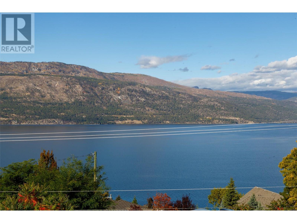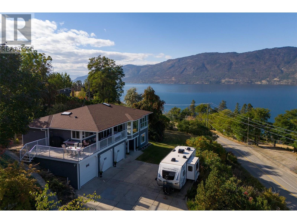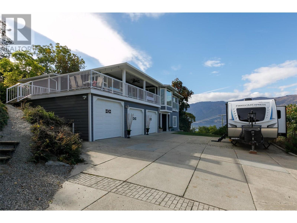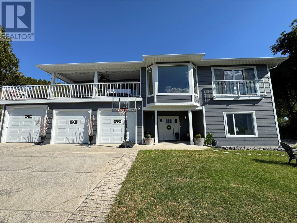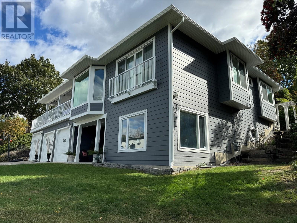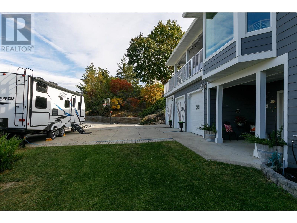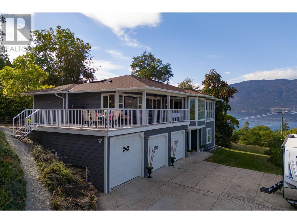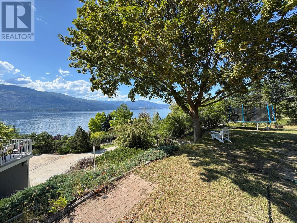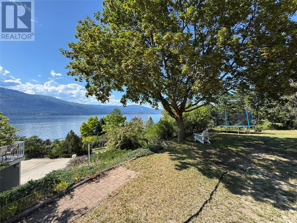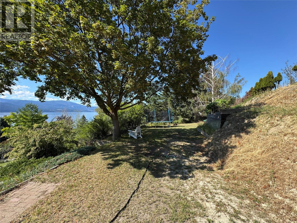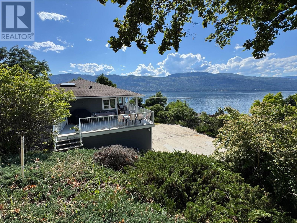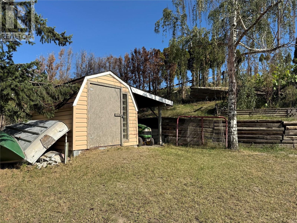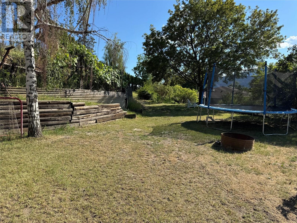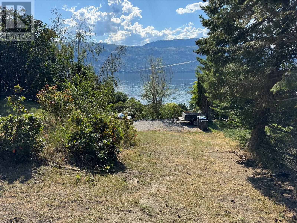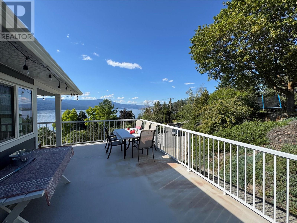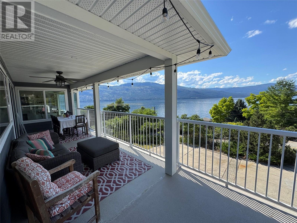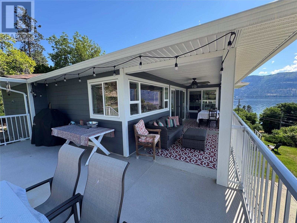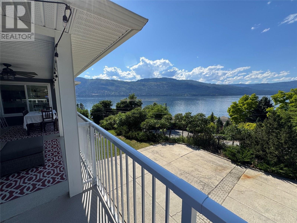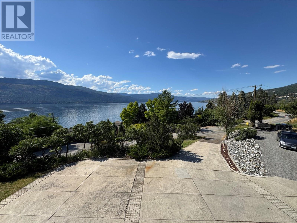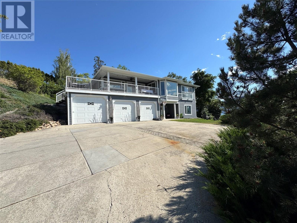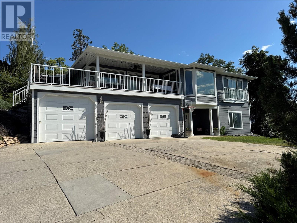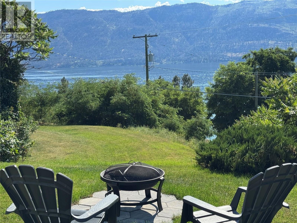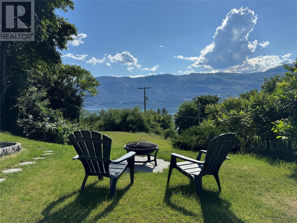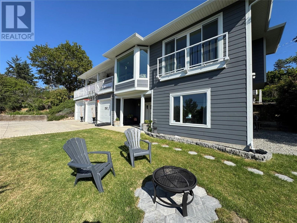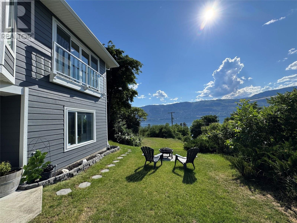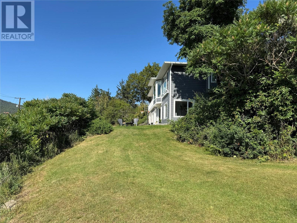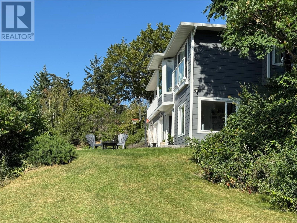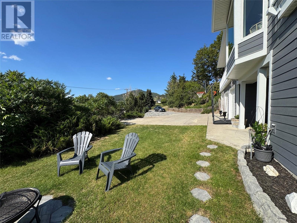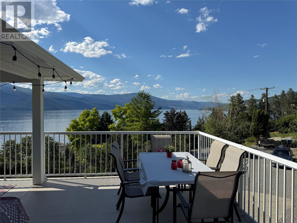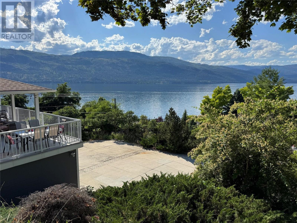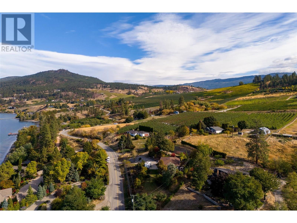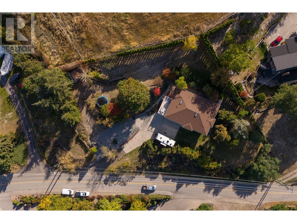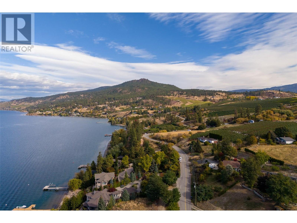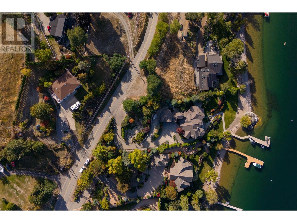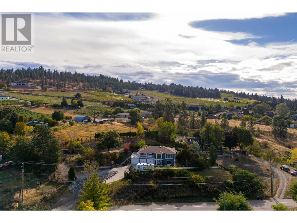5 Bedroom
3 Bathroom
3,033 ft2
Fireplace
Central Air Conditioning, Heat Pump
Forced Air, Heat Pump
Other
Underground Sprinkler
$1,995,000
Unrivaled Lake Okanagan Views – A Rare Gem! Boasting 244 ft of road frontage directly facing Lake Okanagan, this exceptional 0.69-acre property is perched perfectly private and is surrounded by orchards, farmland, multi-million dollar waterfront estates and has lake views so close, it feels like you can touch the water from the deck. Discover this stunning 5-bed, 3-bath, 3033 sq ft home designed to showcase breathtaking lake views by day and relax on the expansive deck at night to take in starry night views from every angle from this semi rural lake centered setting. The updated gourmet island kitchen features premium stainless appliances and flows effortlessly to the expansive great room and outdoor decks—perfect for seamless indoor-outdoor living. Thoughtful updates include a spacious walk-in pantry/laundry room, custom built-ins, newer flooring, windows, bathrooms, furnace, A/C, and on-demand hot water. The lower-level summer kitchen offers an inlaw suite or summer kitchen, and ample RV parking meets every lifestyle need. Minutes to beaches, boat launches, world-class wineries, and only 15 minutes to Kelowna’s YLW Airport. This is luxurious lakeview living at its finest! (id:60329)
Property Details
|
MLS® Number
|
10353994 |
|
Property Type
|
Single Family |
|
Neigbourhood
|
Lake Country South West |
|
Amenities Near By
|
Park, Recreation |
|
Features
|
Private Setting, Irregular Lot Size, Central Island, Jacuzzi Bath-tub, Two Balconies |
|
Parking Space Total
|
3 |
|
View Type
|
Lake View, Mountain View, Valley View |
|
Water Front Type
|
Other |
Building
|
Bathroom Total
|
3 |
|
Bedrooms Total
|
5 |
|
Appliances
|
Refrigerator, Dishwasher, Dryer, Range - Electric, Washer |
|
Basement Type
|
Full |
|
Constructed Date
|
1990 |
|
Construction Style Attachment
|
Detached |
|
Cooling Type
|
Central Air Conditioning, Heat Pump |
|
Fireplace Fuel
|
Electric |
|
Fireplace Present
|
Yes |
|
Fireplace Total
|
1 |
|
Fireplace Type
|
Unknown |
|
Flooring Type
|
Laminate, Linoleum, Tile |
|
Heating Fuel
|
Electric |
|
Heating Type
|
Forced Air, Heat Pump |
|
Roof Material
|
Asphalt Shingle |
|
Roof Style
|
Unknown |
|
Stories Total
|
2 |
|
Size Interior
|
3,033 Ft2 |
|
Type
|
House |
|
Utility Water
|
Municipal Water |
Parking
|
Additional Parking
|
|
|
Attached Garage
|
3 |
Land
|
Acreage
|
No |
|
Land Amenities
|
Park, Recreation |
|
Landscape Features
|
Underground Sprinkler |
|
Sewer
|
Septic Tank |
|
Size Frontage
|
244 Ft |
|
Size Irregular
|
0.69 |
|
Size Total
|
0.69 Ac|under 1 Acre |
|
Size Total Text
|
0.69 Ac|under 1 Acre |
|
Zoning Type
|
Unknown |
Rooms
| Level |
Type |
Length |
Width |
Dimensions |
|
Lower Level |
Other |
|
|
21'4'' x 21'4'' |
|
Lower Level |
Other |
|
|
21'5'' x 11' |
|
Lower Level |
4pc Bathroom |
|
|
8'5'' x 9'2'' |
|
Lower Level |
Laundry Room |
|
|
9' x 3'7'' |
|
Lower Level |
Storage |
|
|
9' x 11' |
|
Lower Level |
Kitchen |
|
|
18'5'' x 8'7'' |
|
Lower Level |
Family Room |
|
|
18' x 14'4'' |
|
Lower Level |
Bedroom |
|
|
12'8'' x 10'9'' |
|
Lower Level |
Foyer |
|
|
13'6'' x 10' |
|
Main Level |
Other |
|
|
21'7'' x 8'7'' |
|
Main Level |
Other |
|
|
23' x 11'7'' |
|
Main Level |
Bedroom |
|
|
9'10'' x 8'6'' |
|
Main Level |
5pc Bathroom |
|
|
9' x 5'6'' |
|
Main Level |
Bedroom |
|
|
12'6'' x 9'1'' |
|
Main Level |
Bedroom |
|
|
9'10'' x 9'3'' |
|
Main Level |
Full Ensuite Bathroom |
|
|
6'6'' x 11' |
|
Main Level |
Primary Bedroom |
|
|
14'5'' x 11'3'' |
|
Main Level |
Laundry Room |
|
|
17'6'' x 10' |
|
Main Level |
Kitchen |
|
|
20' x 11' |
|
Main Level |
Dining Room |
|
|
11' x 16' |
|
Main Level |
Living Room |
|
|
16' x 11' |
Utilities
|
Electricity
|
Available |
|
Natural Gas
|
Available |
|
Water
|
Available |
https://www.realtor.ca/real-estate/28533030/11935-okanagan-centre-road-w-lake-country-lake-country-south-west
