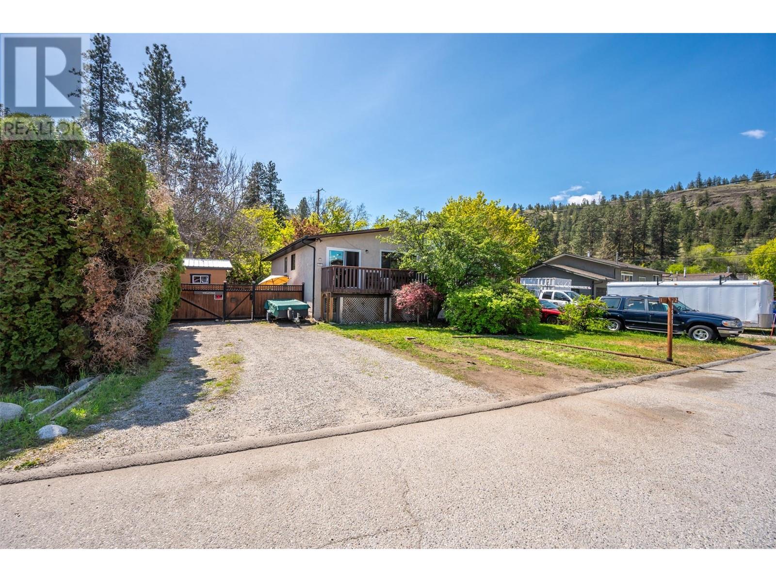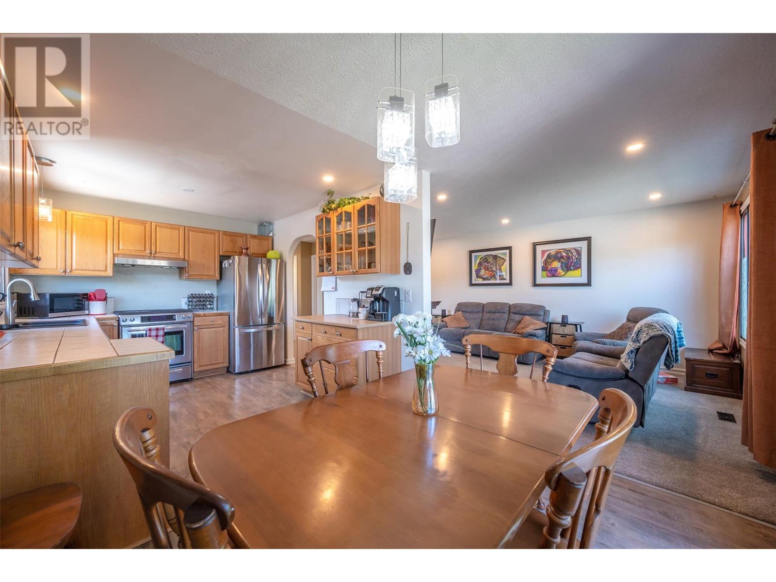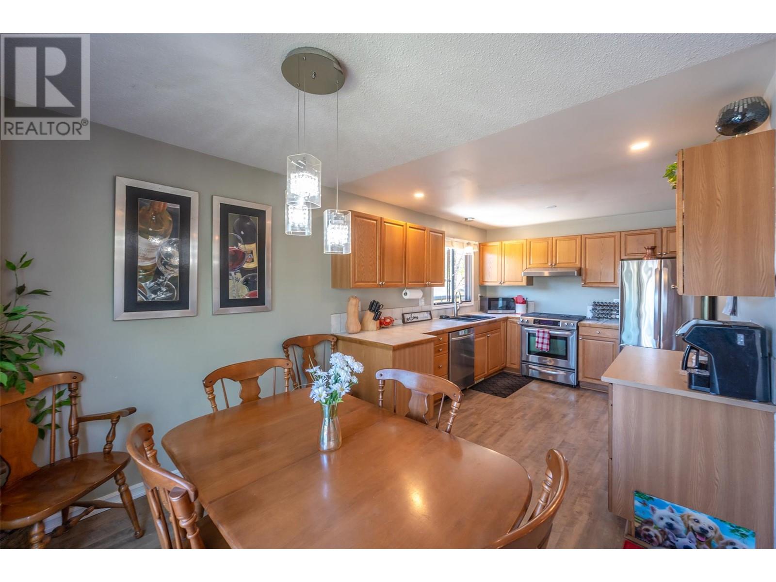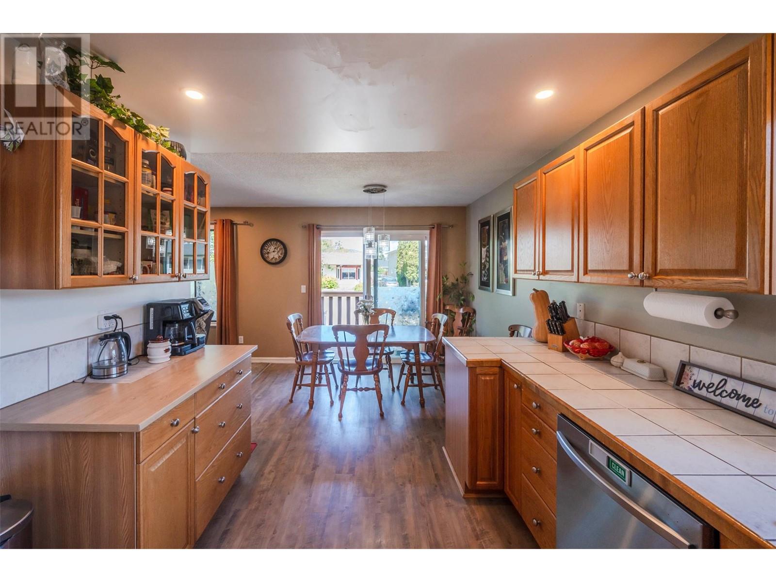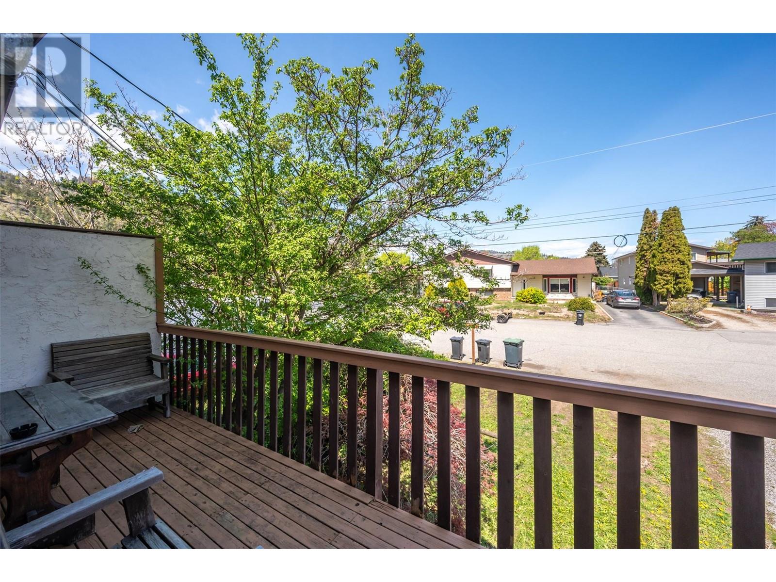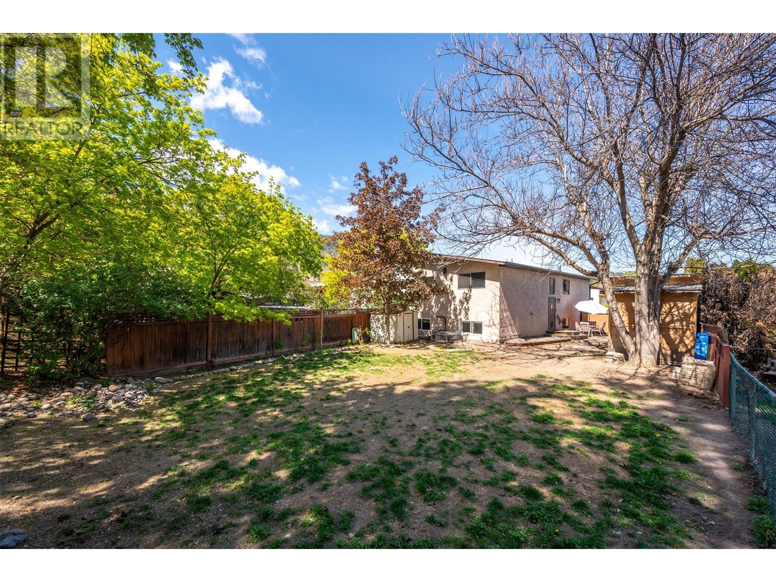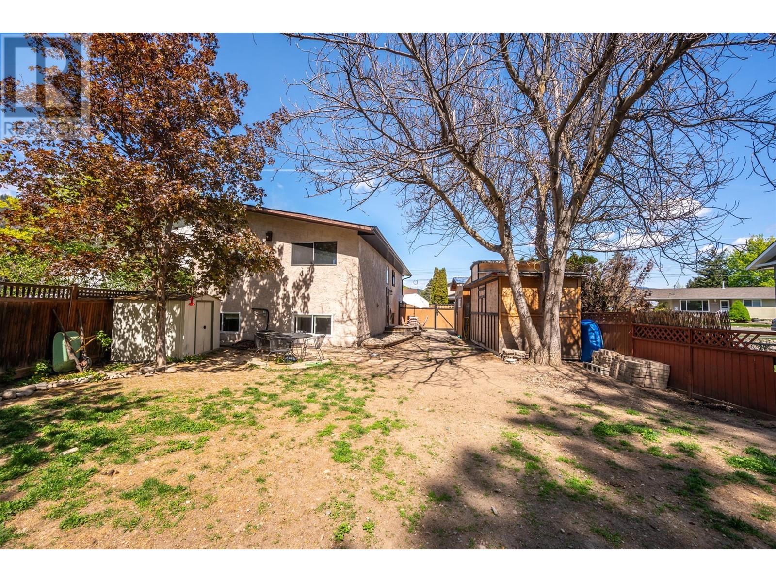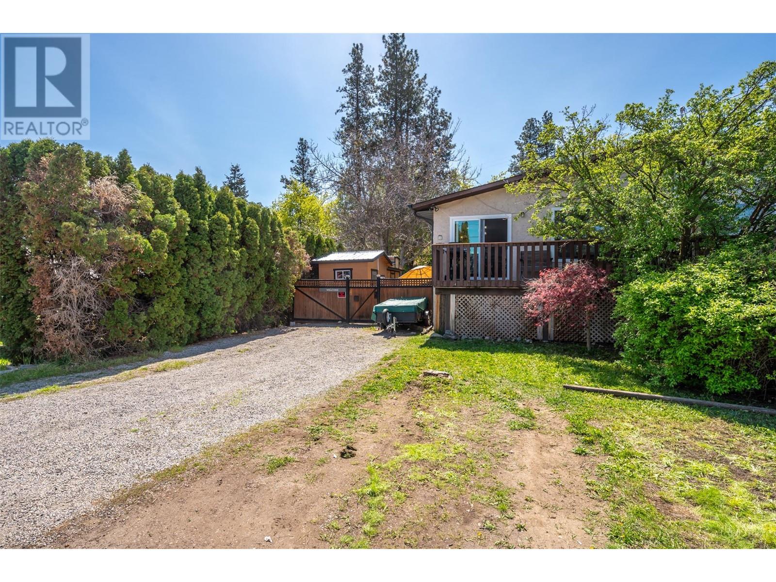11911 Marshall Crescent Unit# 1 Summerland, British Columbia V0H 1Z5
4 Bedroom
2 Bathroom
1,841 ft2
Central Air Conditioning
See Remarks
$575,000
Don't let the label of ""half-duplex"" fool you on this one! This home offers 4 bedrooms, 2bath and a generously sized, fully fenced back yard. Main floor primary bedroom has a custom walk-thru closet/dressing room and ensuite with jetted tub. Downstairs, 3 bedrooms, or 2 with a family room, and a newly renovated bathroom allows plenty of space for teens. Set on a quiet crescent and walking distance to schools and downtown shops, this is a great place for you and your family to call home. 3 sheds, 1 of which is insulated, no strata fees and lots of parking! Measurements taken from iGuide. (id:60329)
Property Details
| MLS® Number | 10345895 |
| Property Type | Single Family |
| Neigbourhood | Main Town |
| Community Name | N/A |
| Community Features | Pets Allowed |
| Features | Balcony, Jacuzzi Bath-tub |
| Parking Space Total | 1 |
| View Type | Mountain View |
Building
| Bathroom Total | 2 |
| Bedrooms Total | 4 |
| Appliances | Refrigerator, Dishwasher, Dryer, Oven - Electric, Range - Gas, Washer |
| Constructed Date | 1978 |
| Cooling Type | Central Air Conditioning |
| Exterior Finish | Stucco |
| Flooring Type | Mixed Flooring |
| Heating Type | See Remarks |
| Roof Material | Asphalt Shingle |
| Roof Style | Unknown |
| Stories Total | 2 |
| Size Interior | 1,841 Ft2 |
| Type | Duplex |
| Utility Water | Municipal Water |
Land
| Acreage | No |
| Sewer | Municipal Sewage System |
| Size Total Text | Under 1 Acre |
| Zoning Type | Residential |
Rooms
| Level | Type | Length | Width | Dimensions |
|---|---|---|---|---|
| Lower Level | Dining Nook | 8' x 7' | ||
| Lower Level | Bedroom | 12' x 10'11'' | ||
| Lower Level | Bedroom | 16'2'' x 10'10'' | ||
| Lower Level | Bedroom | 12'7'' x 9'5'' | ||
| Lower Level | 3pc Bathroom | 4'2'' x 9'3'' | ||
| Main Level | Other | 14'4'' x 9'4'' | ||
| Main Level | Primary Bedroom | 14'5'' x 11'5'' | ||
| Main Level | Living Room | 17'9'' x 11'2'' | ||
| Main Level | Kitchen | 11'9'' x 9'6'' | ||
| Main Level | 4pc Ensuite Bath | 11'4'' x 5'9'' | ||
| Main Level | Dining Room | 7'7'' x 10' |
https://www.realtor.ca/real-estate/28243691/11911-marshall-crescent-unit-1-summerland-main-town
Contact Us
Contact us for more information
