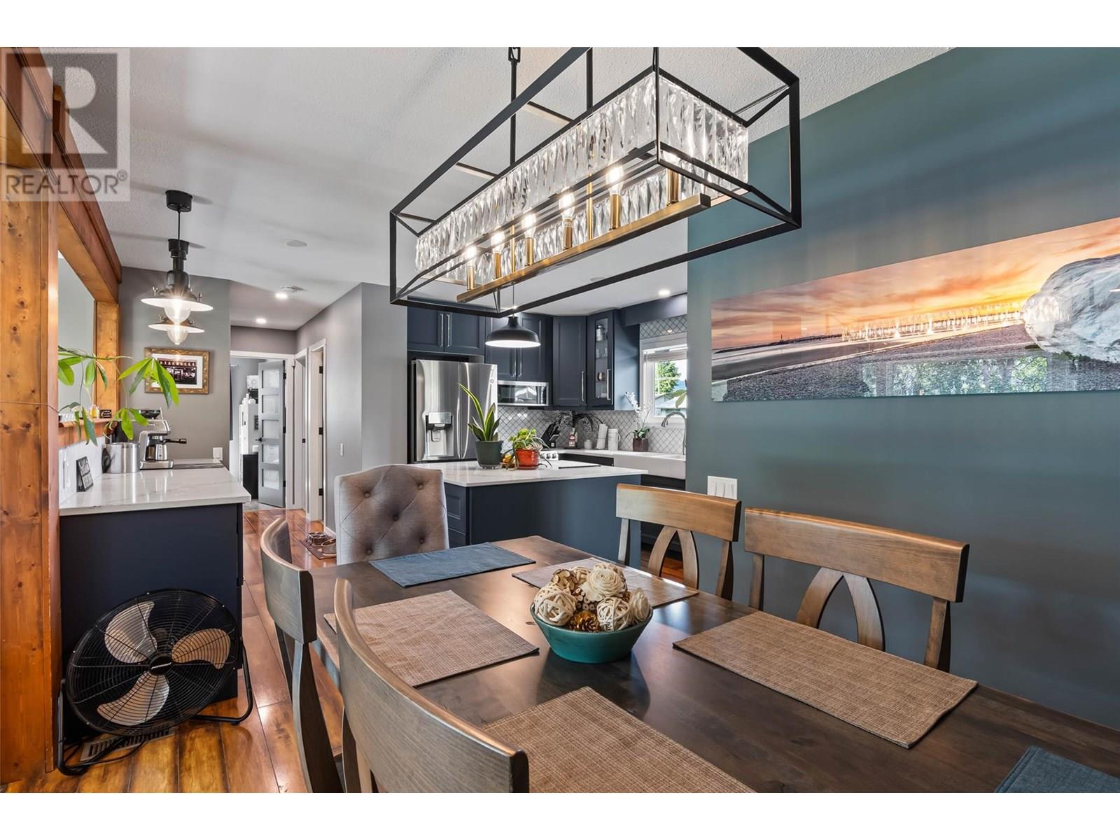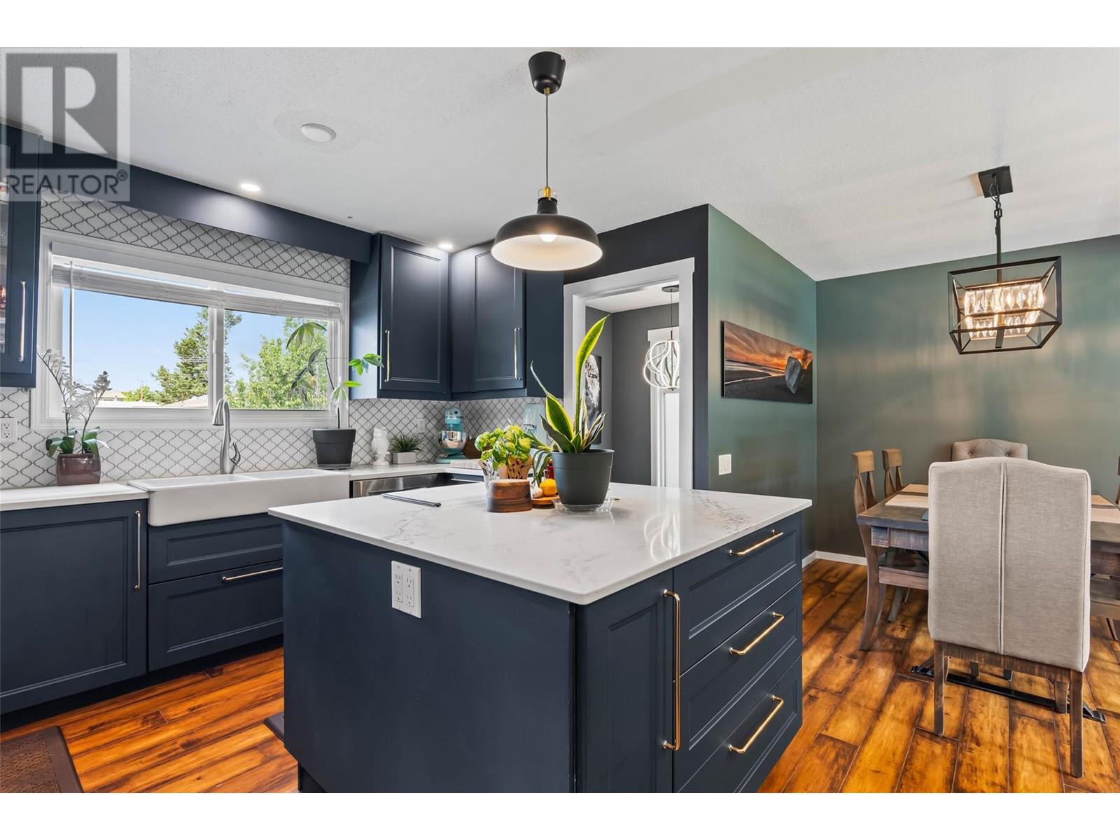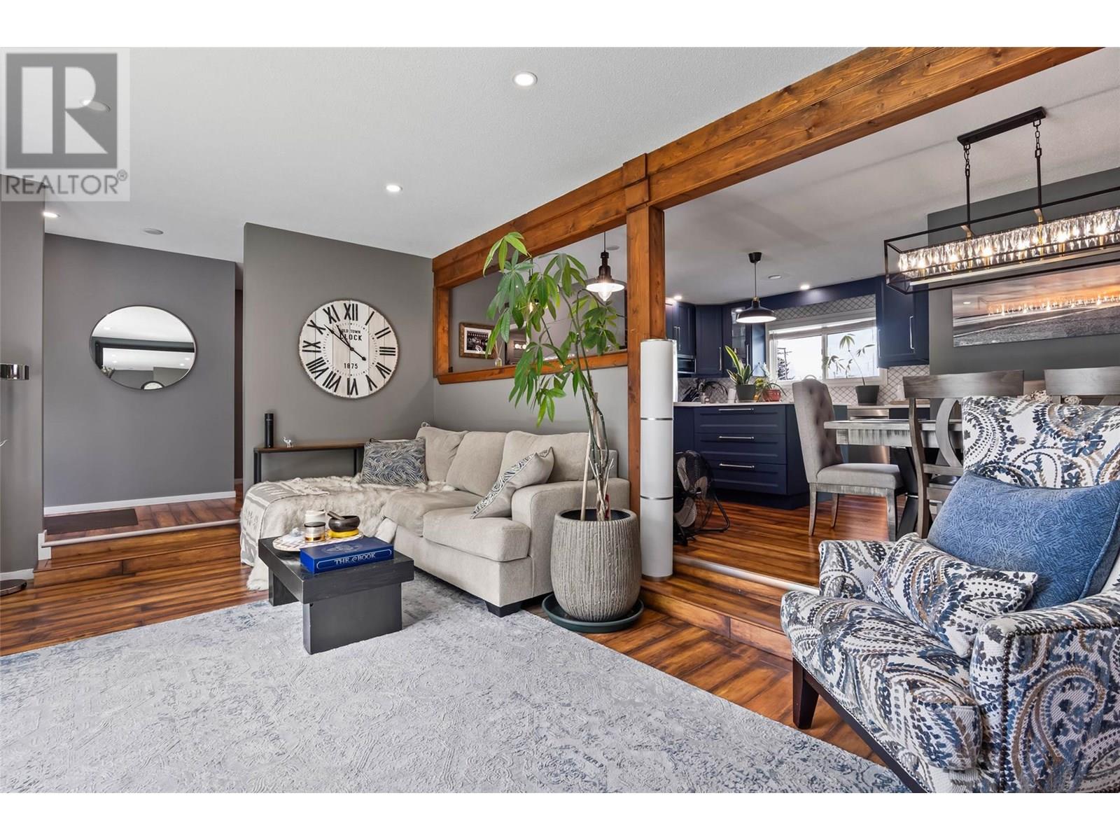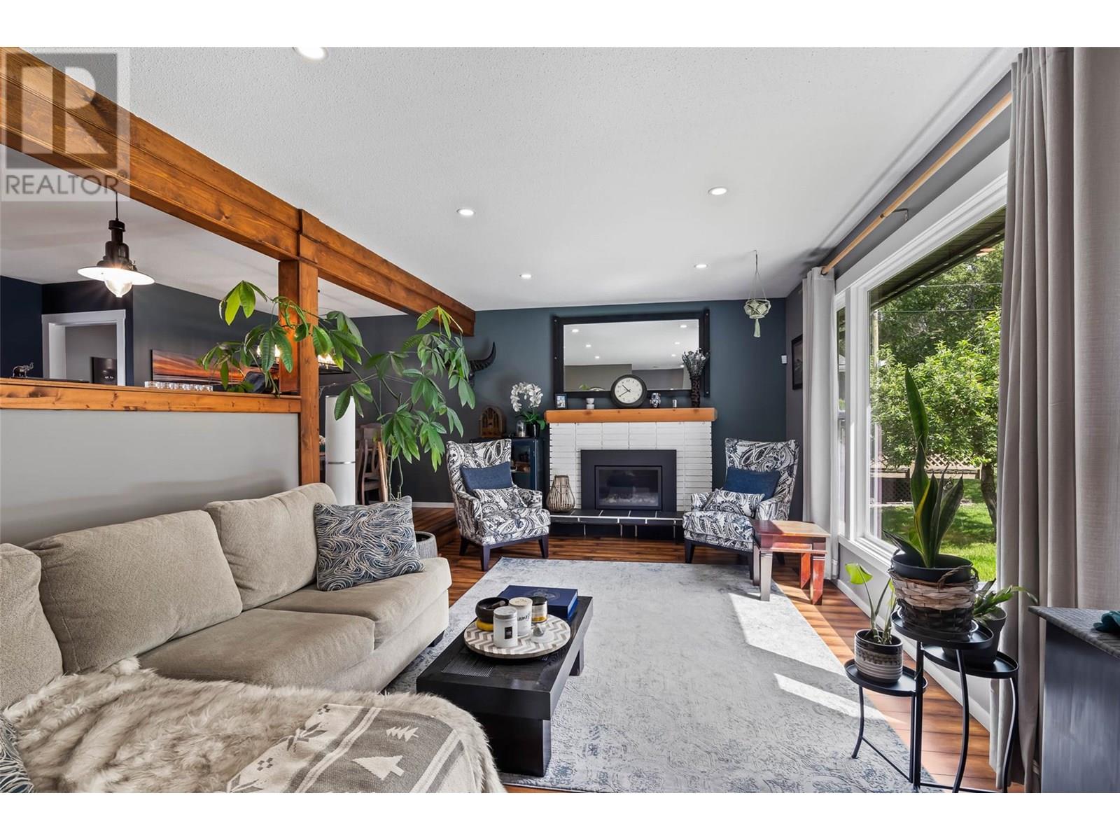3 Bedroom
2 Bathroom
2,189 ft2
Ranch
Fireplace
Central Air Conditioning
Other, See Remarks
Underground Sprinkler
$718,000
People love living on Schubert Dr! This beautiful fully renovated home boasts updates throughout! Directly across the street you can enjoy strolling on the sandy beach of the Thompson River, walking your dog, or taking a bike ride, rollerblade, stroll all the way to downtown Kamloops without even crossing a street in the River’s Trail! Upstairs enjoys and open concept living room, dining room, and a high-end kitchen plus 3 bedrooms and bathroom. Downstairs you’ll find a large family room, den, gym and additional bathroom. The basement opens to your hot tub and fully fenced yard as well as amazing detached shop! This property is lucky to have a paved alleyway in the back, custom led exterior lighting to match your mood or festive flames and additionally off street parking! View today! (id:60329)
Property Details
|
MLS® Number
|
10348373 |
|
Property Type
|
Single Family |
|
Neigbourhood
|
North Kamloops |
|
Amenities Near By
|
Shopping |
Building
|
Bathroom Total
|
2 |
|
Bedrooms Total
|
3 |
|
Appliances
|
Range, Refrigerator, Dryer, Washer |
|
Architectural Style
|
Ranch |
|
Basement Type
|
Full |
|
Constructed Date
|
1973 |
|
Construction Style Attachment
|
Detached |
|
Cooling Type
|
Central Air Conditioning |
|
Exterior Finish
|
Stucco, Other |
|
Fireplace Fuel
|
Gas,wood |
|
Fireplace Present
|
Yes |
|
Fireplace Type
|
Unknown,conventional |
|
Flooring Type
|
Carpeted, Heavy Loading |
|
Heating Type
|
Other, See Remarks |
|
Roof Material
|
Asphalt Shingle |
|
Roof Style
|
Unknown |
|
Stories Total
|
2 |
|
Size Interior
|
2,189 Ft2 |
|
Type
|
House |
|
Utility Water
|
Municipal Water |
Parking
Land
|
Acreage
|
No |
|
Fence Type
|
Fence |
|
Land Amenities
|
Shopping |
|
Landscape Features
|
Underground Sprinkler |
|
Sewer
|
Municipal Sewage System |
|
Size Irregular
|
0.13 |
|
Size Total
|
0.13 Ac|under 1 Acre |
|
Size Total Text
|
0.13 Ac|under 1 Acre |
|
Zoning Type
|
Unknown |
Rooms
| Level |
Type |
Length |
Width |
Dimensions |
|
Basement |
Recreation Room |
|
|
20'5'' x 13'5'' |
|
Basement |
Storage |
|
|
10'0'' x 5'0'' |
|
Basement |
Office |
|
|
10'0'' x 8'0'' |
|
Basement |
Laundry Room |
|
|
9'0'' x 7'0'' |
|
Basement |
Living Room |
|
|
23'5'' x 16'0'' |
|
Basement |
3pc Bathroom |
|
|
Measurements not available |
|
Main Level |
Dining Room |
|
|
9'0'' x 8'0'' |
|
Main Level |
Living Room |
|
|
18'5'' x 12'0'' |
|
Main Level |
Kitchen |
|
|
13'5'' x 10'0'' |
|
Main Level |
Bedroom |
|
|
11'0'' x 9'0'' |
|
Main Level |
Bedroom |
|
|
10'0'' x 9'0'' |
|
Main Level |
Primary Bedroom |
|
|
14'0'' x 10'0'' |
|
Main Level |
3pc Bathroom |
|
|
Measurements not available |
https://www.realtor.ca/real-estate/28346015/1191-schubert-drive-kamloops-north-kamloops













































