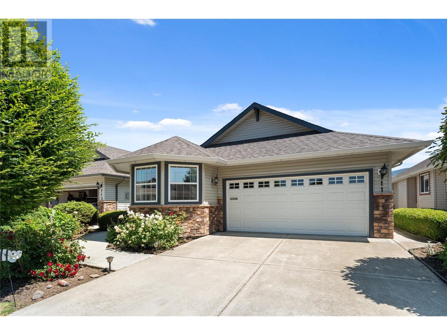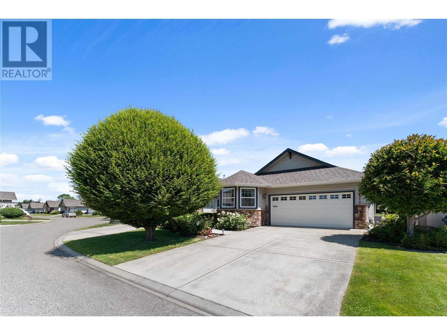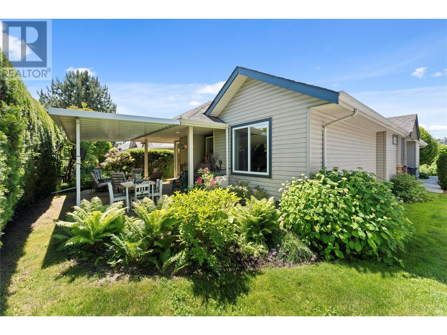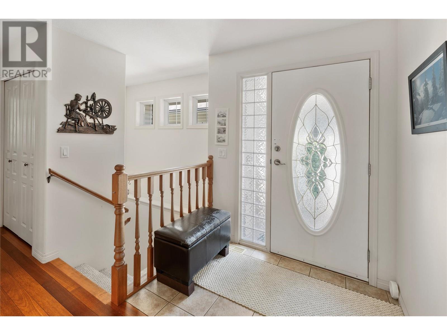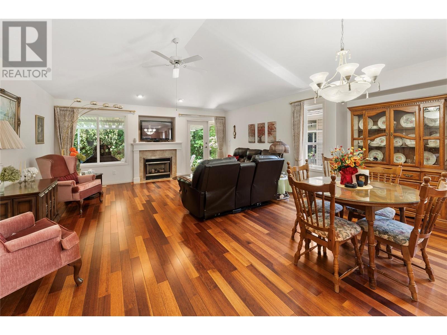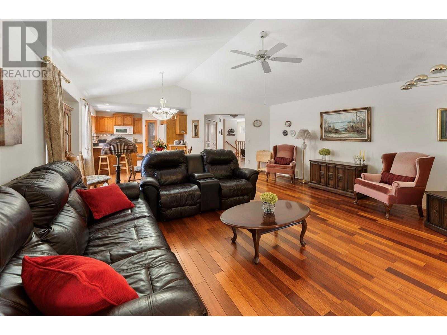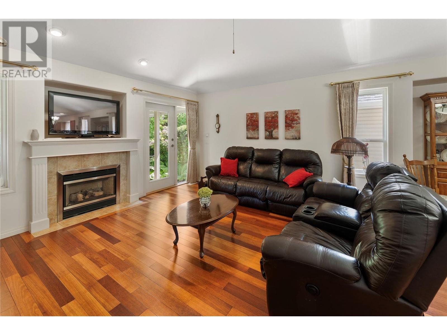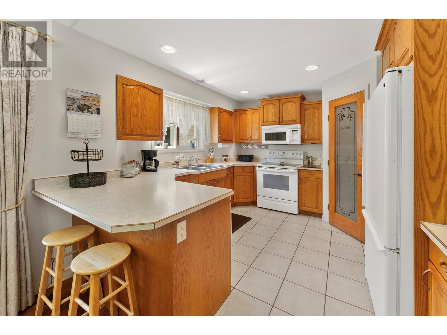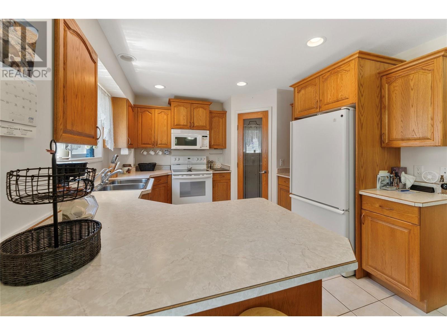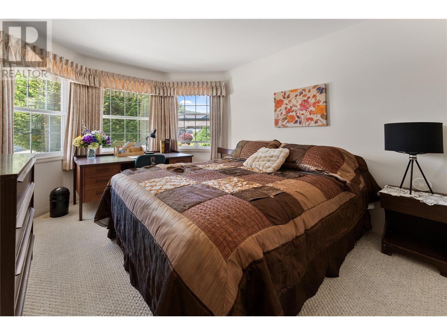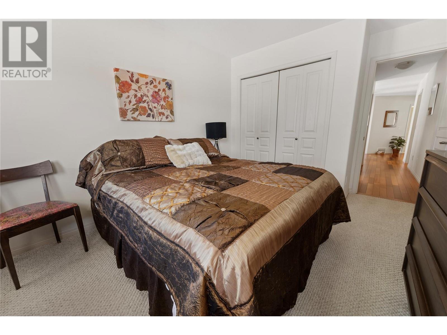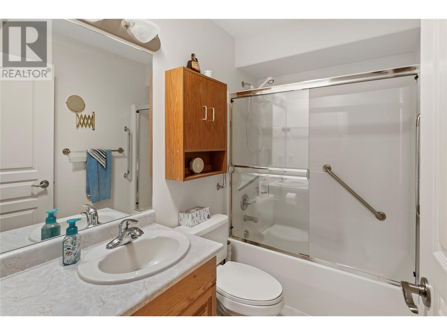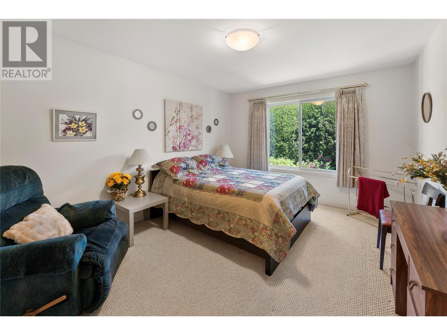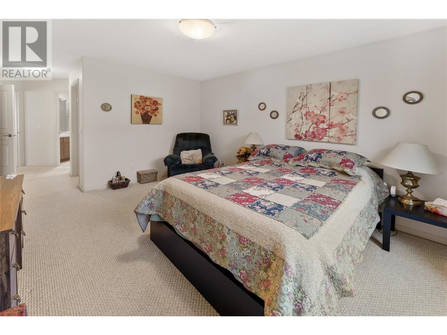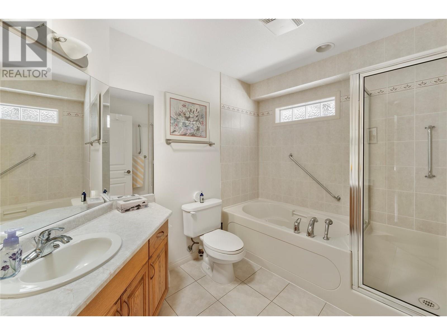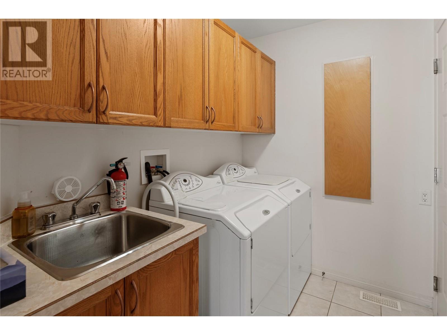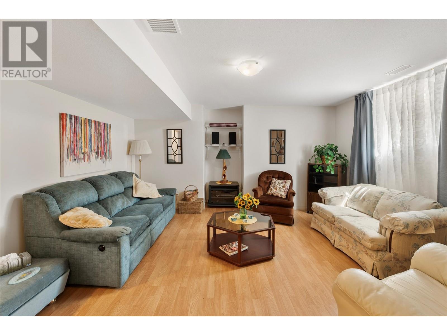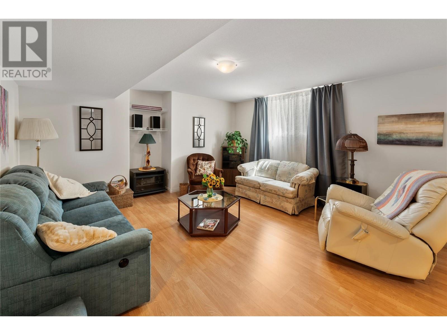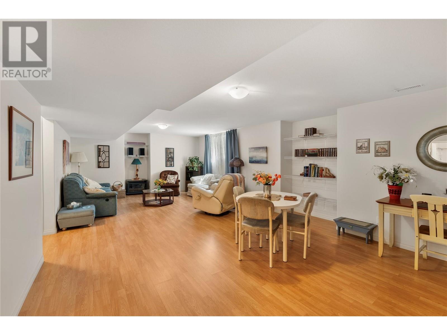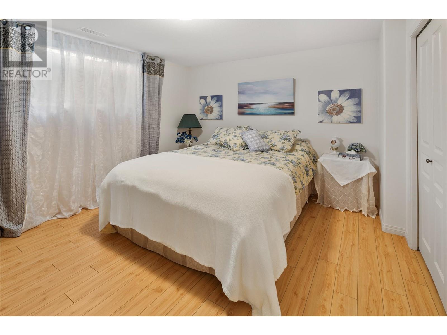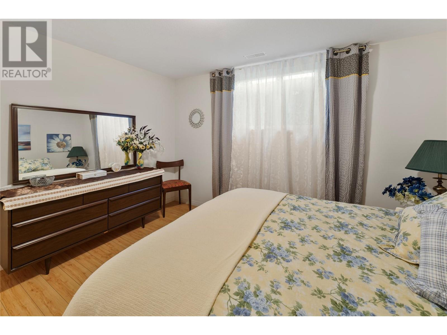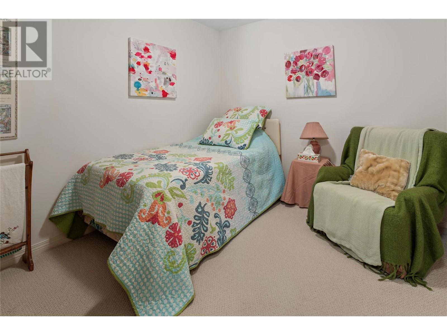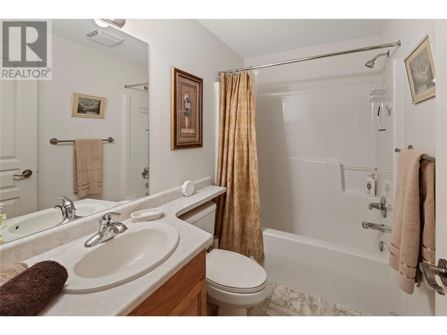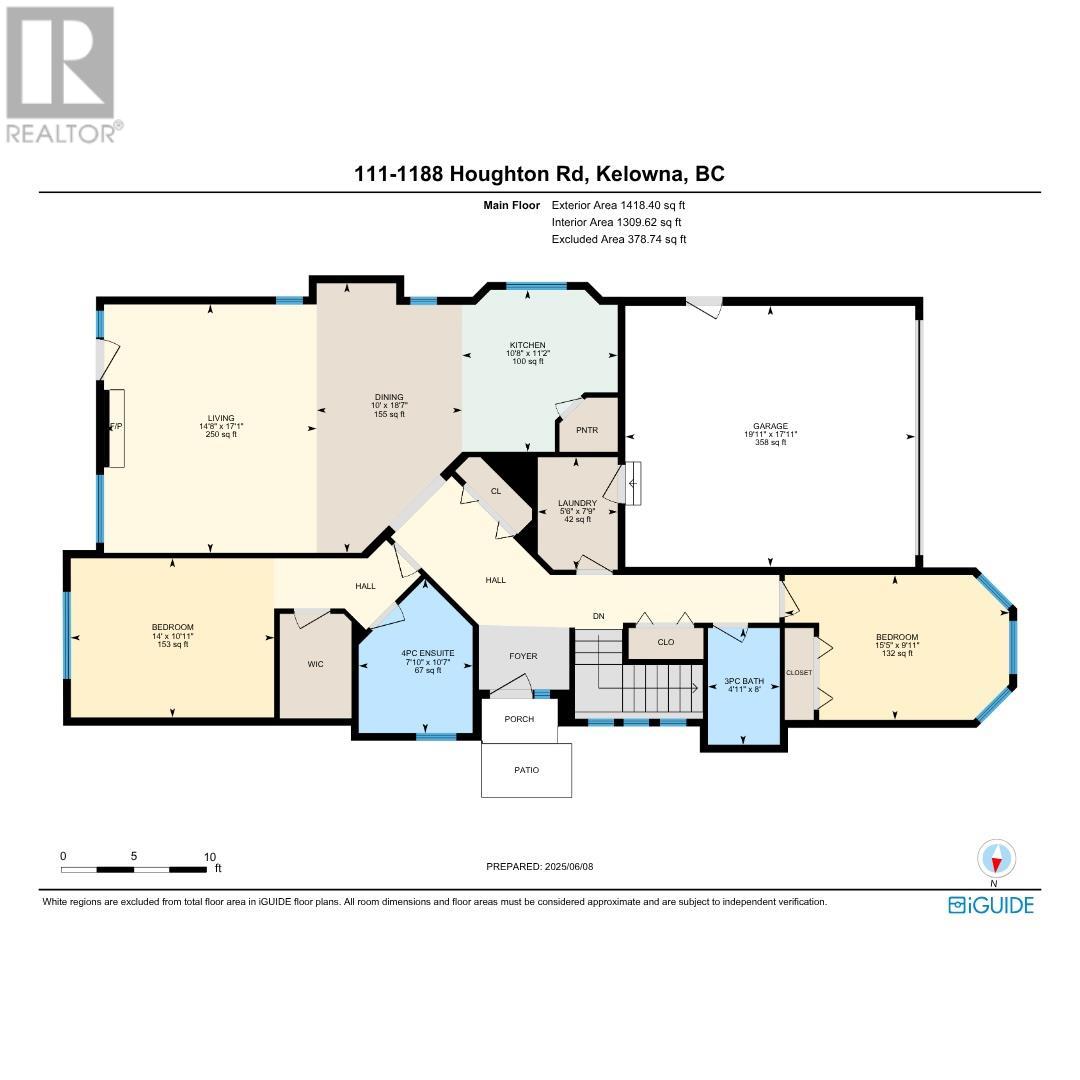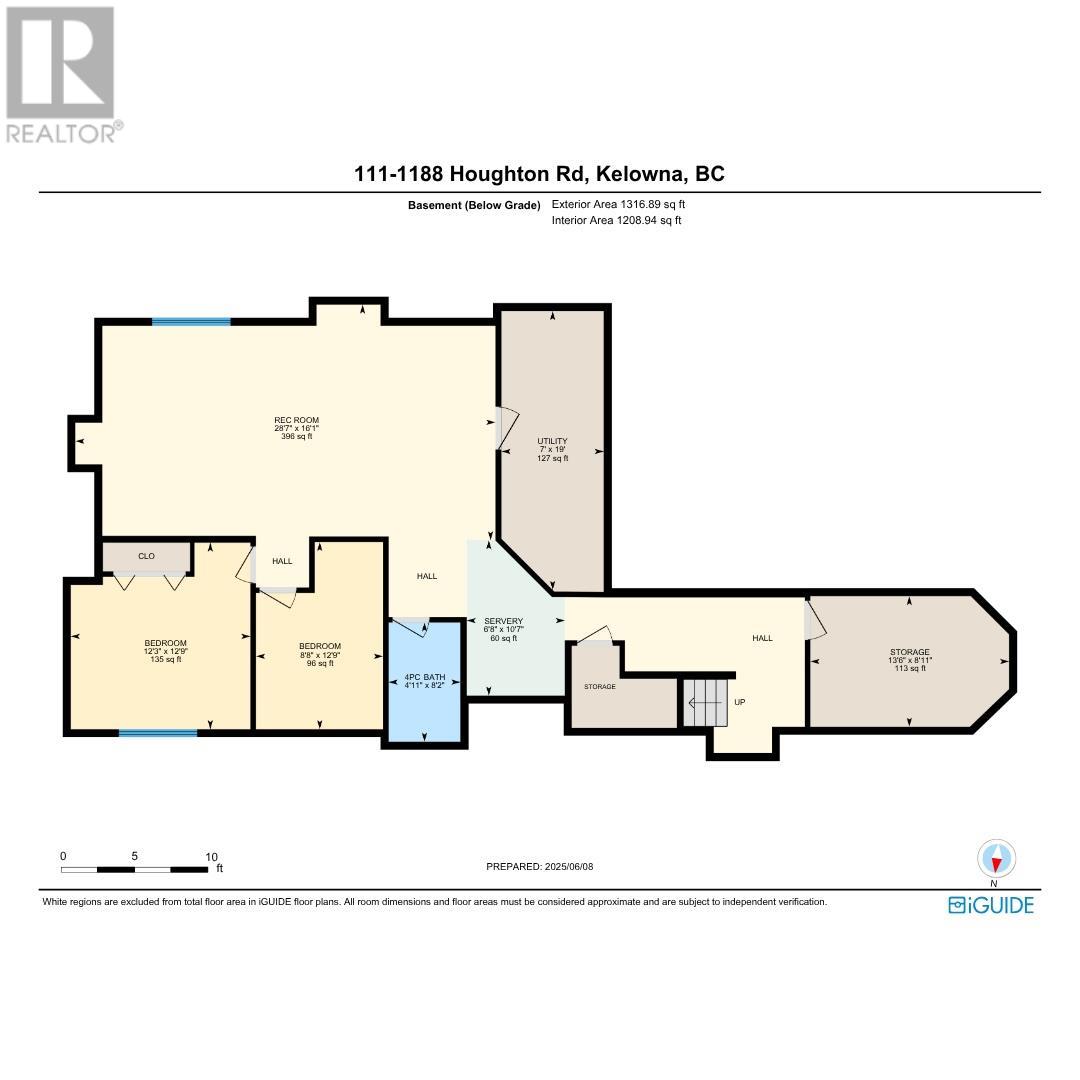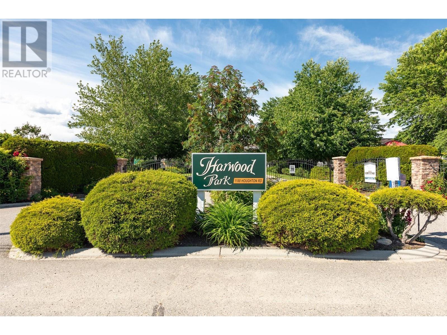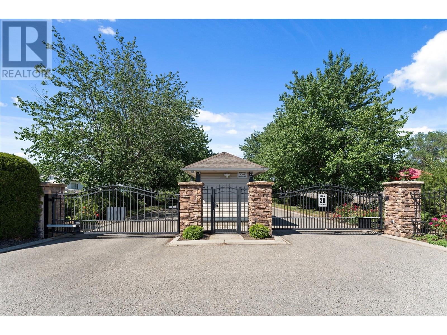1188 Houghton Road Unit# 111 Kelowna, British Columbia V1X 2C9
$759,900Maintenance, Ground Maintenance, Property Management, Other, See Remarks, Sewer, Waste Removal, Water
$175 Monthly
Maintenance, Ground Maintenance, Property Management, Other, See Remarks, Sewer, Waste Removal, Water
$175 MonthlyWelcome to Harwood Park—a peaceful, gated 55+ community where friendly neighbours, well-kept homes, and a walkable location make downsizing a joy. This impeccably maintained 3-bedroom + den rancher with a fully finished basement sits on a beautifully landscaped lot and offers the ideal blend of comfort and practicality. Step inside to vaulted ceilings, beautiful hardwood floors, skylights, and a bright open-concept layout anchored by a cozy gas fireplace. The main level features a spacious primary retreat with walk in closet and large 4pc ensuite, a second bedroom on the opposite side of the home, full guest bath, and a laundry room off the double garage. The kitchen flows seamlessly into the living room and out to a large, private covered patio with gas BBQ hookup—perfect for morning coffee or summer evening gatherings. Downstairs, enjoy a versatile family room; great for entertaining, plus a third bedroom, den (or 4th bedroom), full bath, and two additional rooms ideal for hobbies, or even a gym. Extras include central A/C, central vacuum and wheelchair friendly rooms + a long, flat driveway. With low strata fees, pet-friendly bylaws (1 cat or small dog under 15""), and just 34 homes in the community, this is a rare opportunity to enjoy low-maintenance living in a very pedestrian friendly location near Ben Lee Park, shops, transit, and much more. (id:60329)
Property Details
| MLS® Number | 10351511 |
| Property Type | Single Family |
| Neigbourhood | Rutland North |
| Community Name | Harwood Park |
| Amenities Near By | Golf Nearby, Airport, Park, Shopping |
| Community Features | Adult Oriented, Pets Allowed, Seniors Oriented |
| Features | Level Lot |
| Parking Space Total | 4 |
Building
| Bathroom Total | 3 |
| Bedrooms Total | 3 |
| Appliances | Refrigerator, Dishwasher, Dryer, Range - Electric, Microwave, Washer |
| Architectural Style | Ranch |
| Basement Type | Full |
| Constructed Date | 2003 |
| Construction Style Attachment | Detached |
| Cooling Type | Central Air Conditioning |
| Exterior Finish | Brick, Vinyl Siding |
| Fireplace Fuel | Gas |
| Fireplace Present | Yes |
| Fireplace Type | Unknown |
| Flooring Type | Carpeted, Ceramic Tile, Hardwood |
| Half Bath Total | 1 |
| Heating Type | Forced Air, See Remarks |
| Roof Material | Asphalt Shingle |
| Roof Style | Unknown |
| Stories Total | 1 |
| Size Interior | 2,735 Ft2 |
| Type | House |
| Utility Water | Irrigation District |
Parking
| Attached Garage | 2 |
Land
| Access Type | Easy Access |
| Acreage | No |
| Land Amenities | Golf Nearby, Airport, Park, Shopping |
| Landscape Features | Landscaped, Level, Underground Sprinkler |
| Sewer | Municipal Sewage System |
| Size Irregular | 0.08 |
| Size Total | 0.08 Ac|under 1 Acre |
| Size Total Text | 0.08 Ac|under 1 Acre |
| Zoning Type | Unknown |
Rooms
| Level | Type | Length | Width | Dimensions |
|---|---|---|---|---|
| Basement | Partial Bathroom | 5'0'' x 8'6'' | ||
| Basement | Bedroom | 12'5'' x 10'4'' | ||
| Basement | Den | 8'7'' x 12'7'' | ||
| Basement | Family Room | 27'9'' x 14'6'' | ||
| Basement | Storage | 7'0'' x 19'0'' | ||
| Basement | Wine Cellar | 8'9'' x 13'5'' | ||
| Main Level | Laundry Room | 8'0'' x 5'0'' | ||
| Main Level | Bedroom | 10'0'' x 14'0'' | ||
| Main Level | 3pc Bathroom | Measurements not available | ||
| Main Level | Kitchen | 11'6'' x 11'0'' | ||
| Main Level | Dining Room | 10'0'' x 17'0'' | ||
| Main Level | Living Room | 17'4'' x 13'5'' | ||
| Main Level | 4pc Ensuite Bath | 8'0'' x 9'6'' | ||
| Main Level | Primary Bedroom | 14'0'' x 11'0'' |
https://www.realtor.ca/real-estate/28441814/1188-houghton-road-unit-111-kelowna-rutland-north
Contact Us
Contact us for more information
