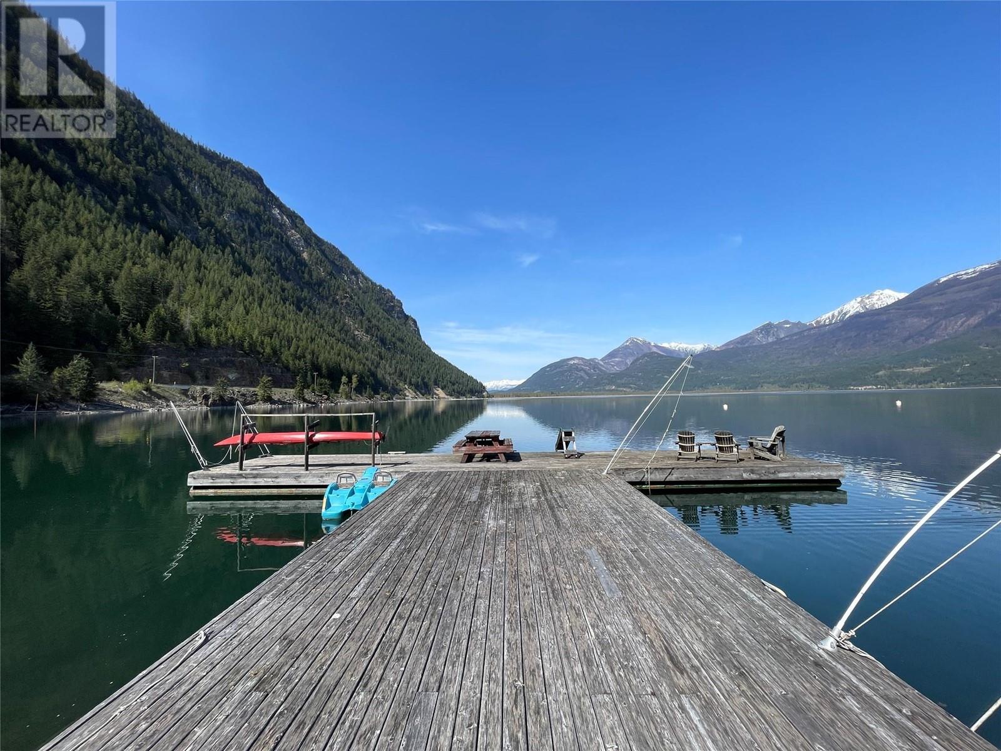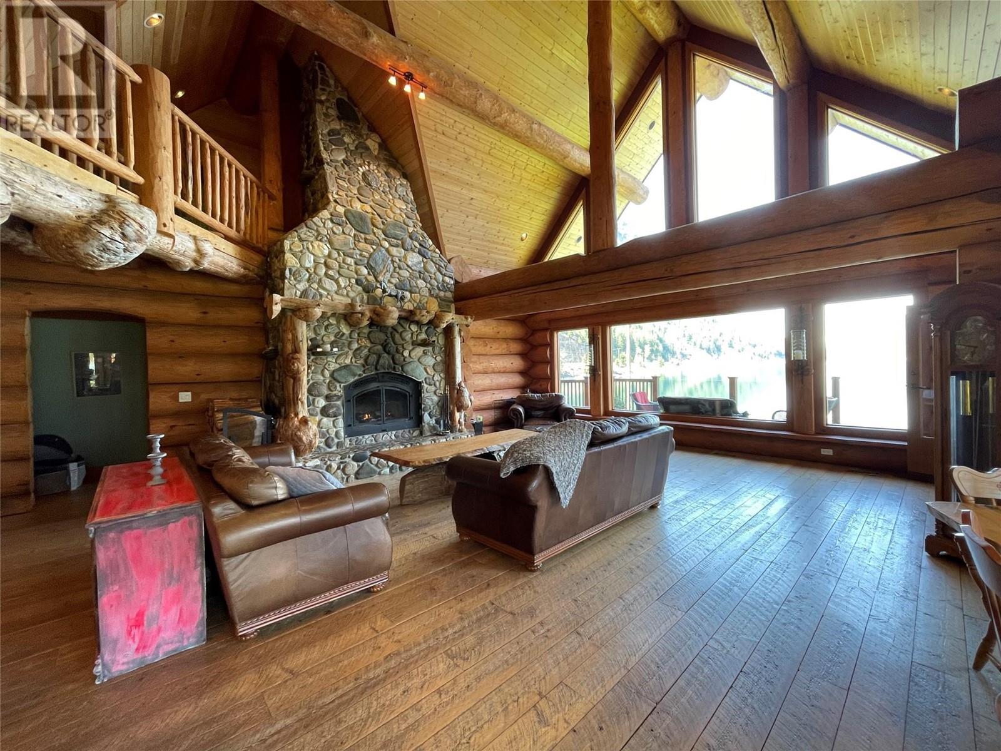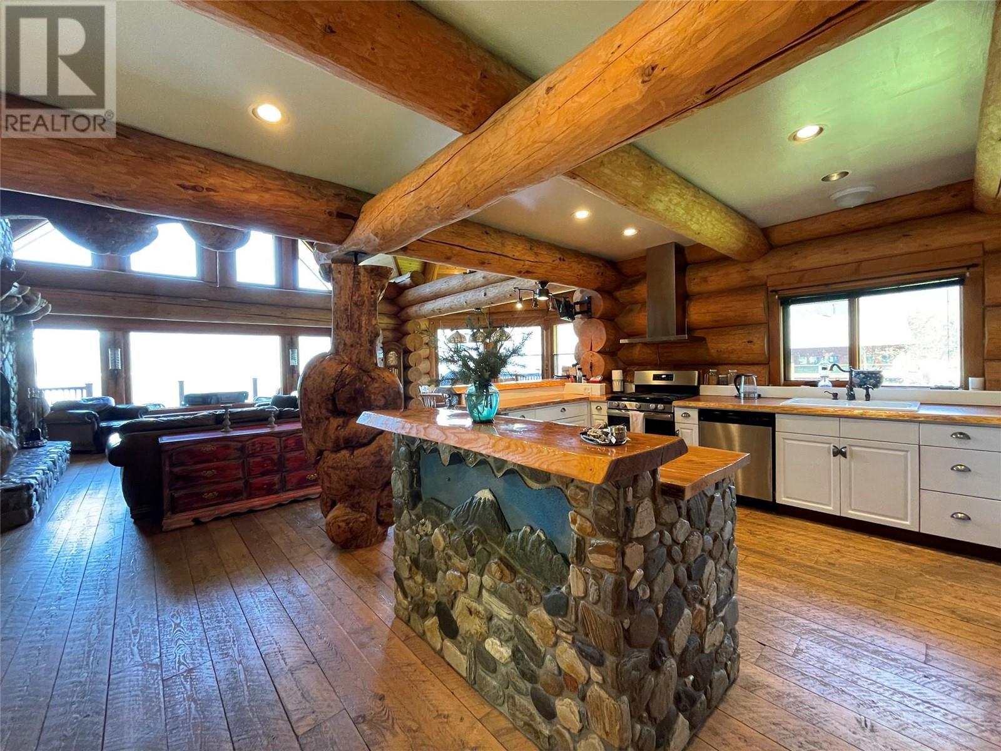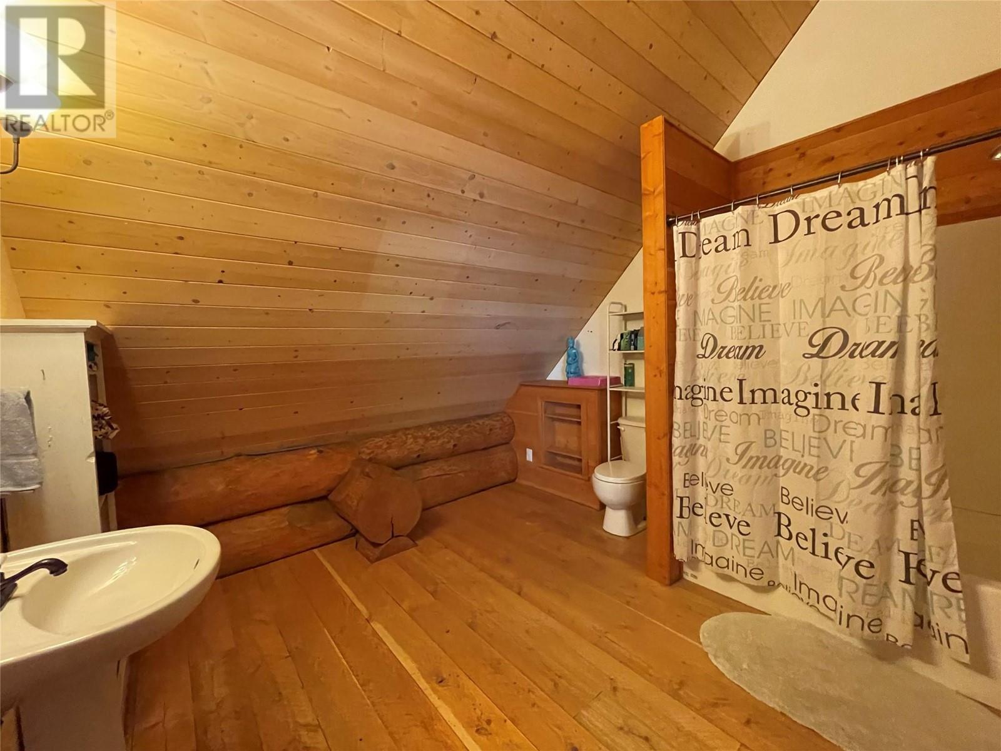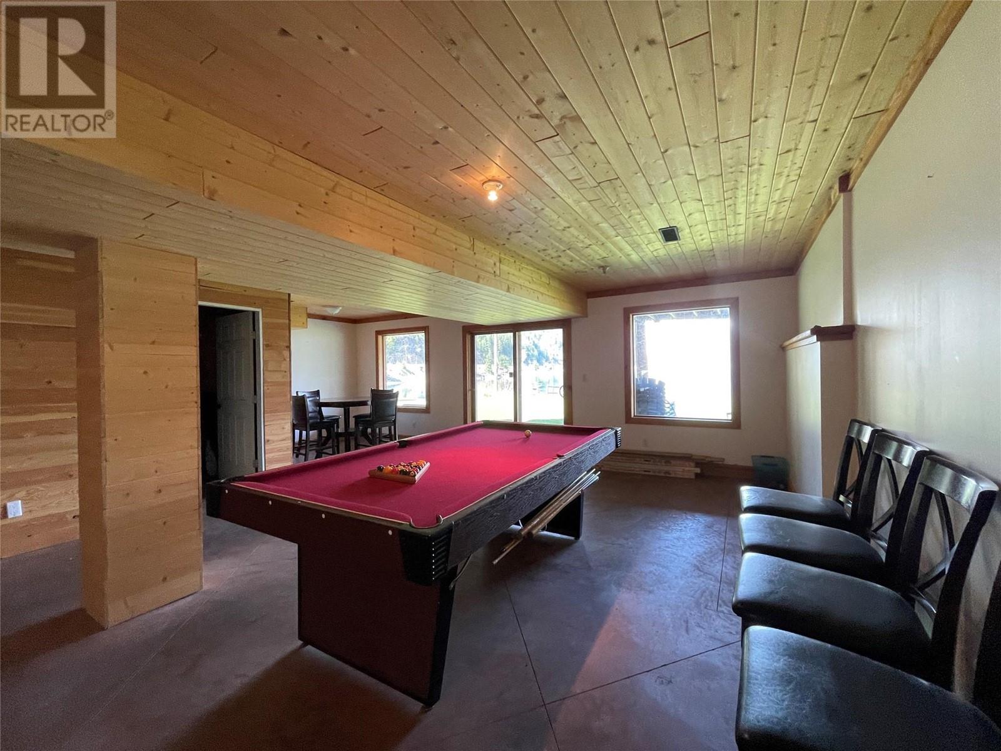5 Bedroom
4 Bathroom
5,149 ft2
Log House/cabin
Fireplace
Forced Air, Stove
Waterfront On Lake
$1,250,000
Absolutely gorgeous custom log home on Kootenay Lake with a spectacular waterfront beach and world class lake and mountain views!! Located in the small community of Lardeau, about 25 mins north of Kaslo BC. Approx. 5290 sq ft with 5 bedrooms and 4 bathrooms. Beautifully finished with wood floors, impressive stone fireplace and a soaring vaulted ceiling. The open main floor features a spacious living room, kitchen, dining room, primary bedroom with ensuite, half bath and laundry. Upstairs has a spacious loft overlooking the main floor plus 3 bedrooms and a full bath. The daylight basement has a separate guest suite, family room, utility room and storage. Double attached garage. The property is .8 of an acre and gently slopes to the water. Come and enjoy the relaxing lifestyle this property and area has to offer!! (id:60329)
Property Details
|
MLS® Number
|
10346287 |
|
Property Type
|
Single Family |
|
Neigbourhood
|
Kaslo North to Gerrard |
|
Amenities Near By
|
Golf Nearby, Recreation |
|
Community Features
|
Rural Setting |
|
Parking Space Total
|
2 |
|
View Type
|
Lake View, Mountain View |
|
Water Front Type
|
Waterfront On Lake |
Building
|
Bathroom Total
|
4 |
|
Bedrooms Total
|
5 |
|
Architectural Style
|
Log House/cabin |
|
Basement Type
|
Full |
|
Constructed Date
|
2006 |
|
Construction Style Attachment
|
Detached |
|
Exterior Finish
|
Wood |
|
Fireplace Fuel
|
Wood |
|
Fireplace Present
|
Yes |
|
Fireplace Type
|
Conventional |
|
Flooring Type
|
Hardwood |
|
Half Bath Total
|
1 |
|
Heating Fuel
|
Wood |
|
Heating Type
|
Forced Air, Stove |
|
Roof Material
|
Asphalt Shingle |
|
Roof Style
|
Unknown |
|
Stories Total
|
3 |
|
Size Interior
|
5,149 Ft2 |
|
Type
|
House |
|
Utility Water
|
Community Water User's Utility |
Parking
Land
|
Access Type
|
Highway Access |
|
Acreage
|
No |
|
Land Amenities
|
Golf Nearby, Recreation |
|
Size Irregular
|
0.8 |
|
Size Total
|
0.8 Ac|under 1 Acre |
|
Size Total Text
|
0.8 Ac|under 1 Acre |
|
Surface Water
|
Lake |
|
Zoning Type
|
Unknown |
Rooms
| Level |
Type |
Length |
Width |
Dimensions |
|
Second Level |
Bedroom |
|
|
12'11'' x 11'8'' |
|
Second Level |
Bedroom |
|
|
17'0'' x 11'8'' |
|
Second Level |
Bedroom |
|
|
20'0'' x 23'5'' |
|
Second Level |
4pc Bathroom |
|
|
Measurements not available |
|
Basement |
Bedroom |
|
|
13'7'' x 11'6'' |
|
Basement |
Utility Room |
|
|
15'9'' x 11'6'' |
|
Basement |
Family Room |
|
|
26'7'' x 23'8'' |
|
Basement |
4pc Bathroom |
|
|
Measurements not available |
|
Basement |
Living Room |
|
|
19'1'' x 22'10'' |
|
Main Level |
4pc Ensuite Bath |
|
|
Measurements not available |
|
Main Level |
Primary Bedroom |
|
|
19'5'' x 16'10'' |
|
Main Level |
2pc Bathroom |
|
|
Measurements not available |
|
Main Level |
Living Room |
|
|
25'1'' x 33'1'' |
|
Main Level |
Kitchen |
|
|
16'5'' x 13'2'' |
https://www.realtor.ca/real-estate/28259132/11866-31-highway-lardeau-kaslo-north-to-gerrard







