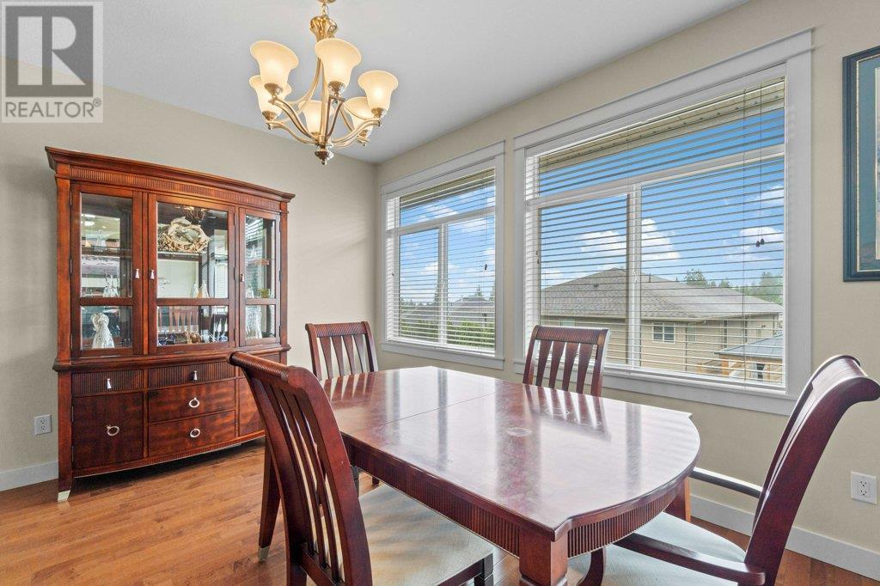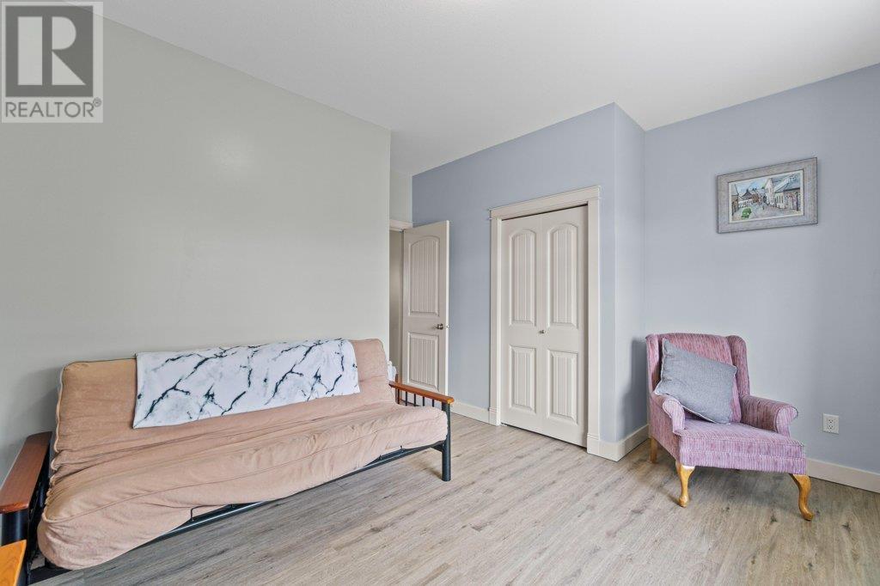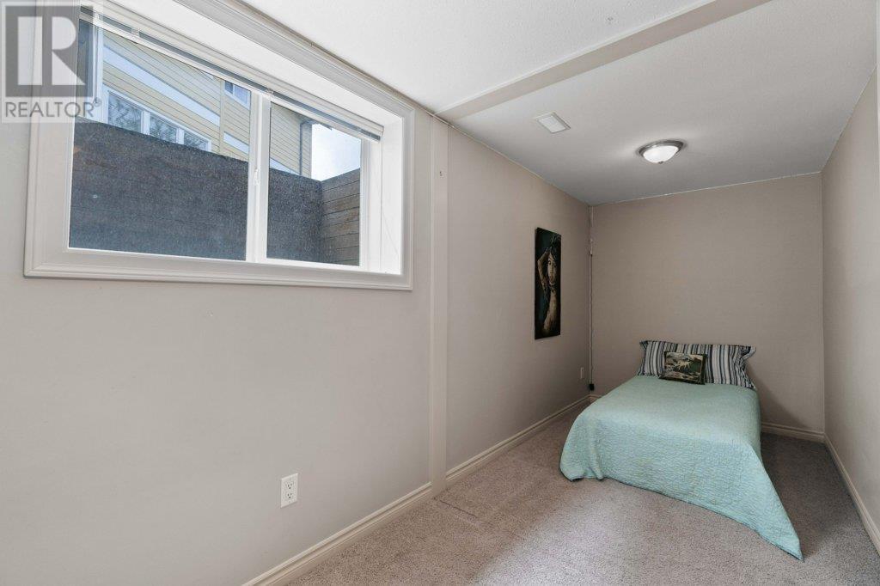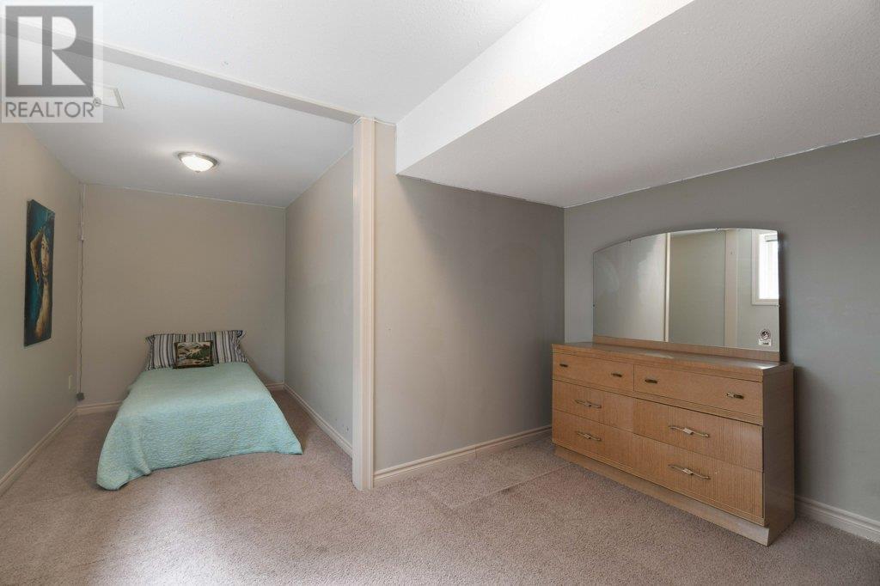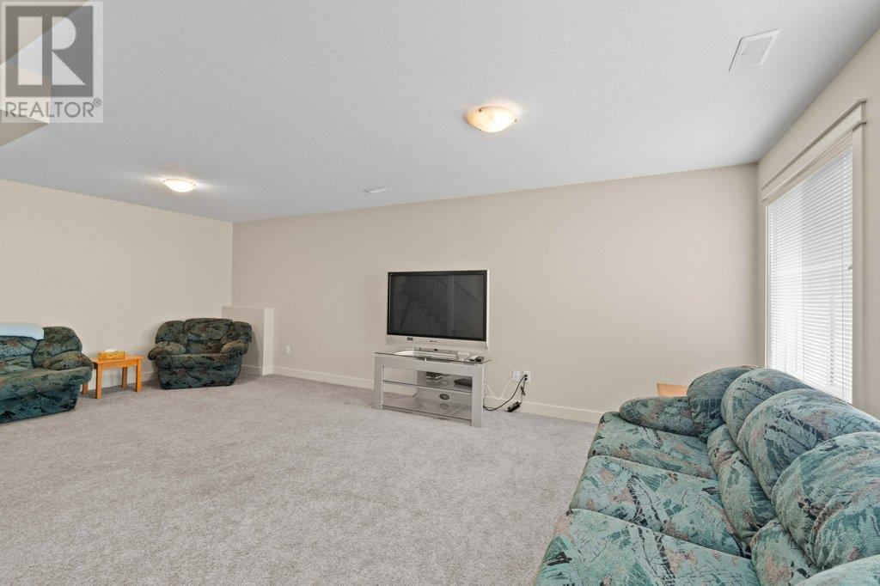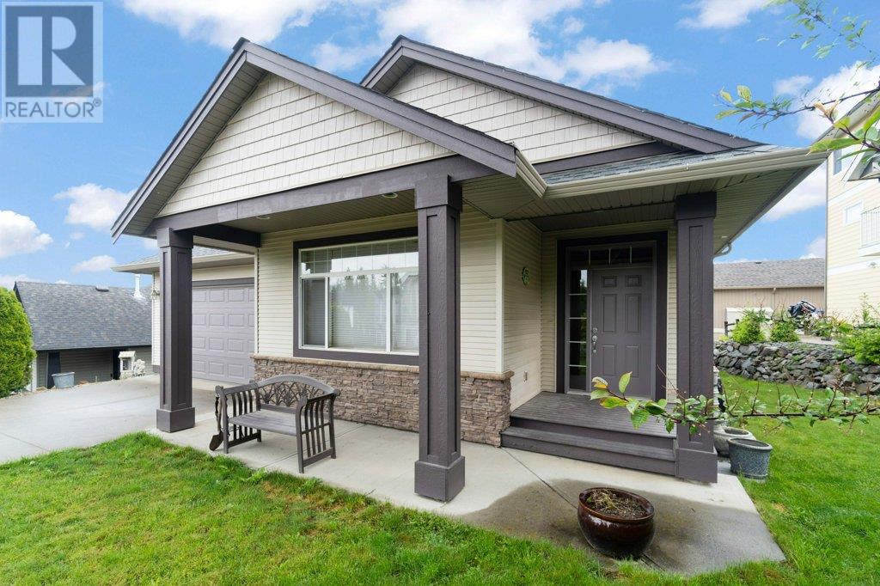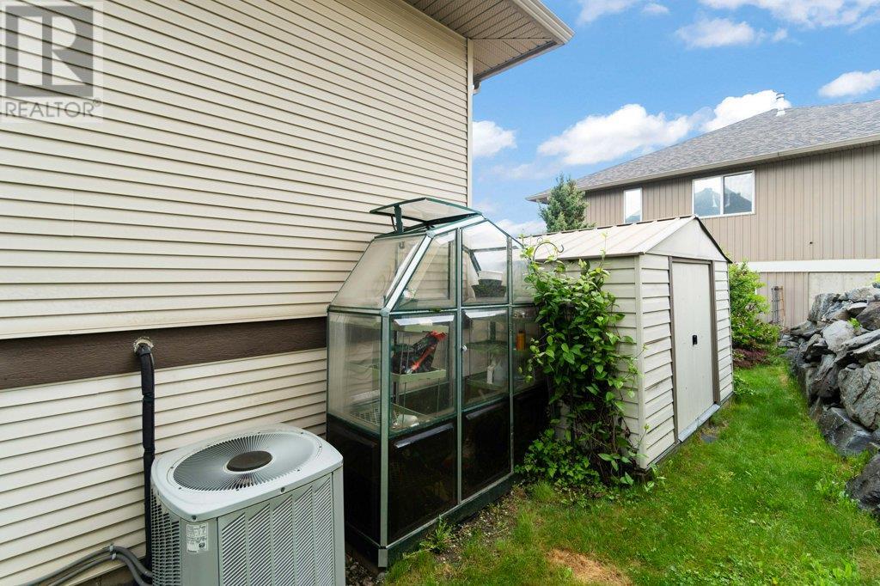1181 Old Auto Road Se Salmon Arm, British Columbia V1E 2P5
5 Bedroom
3 Bathroom
3,040 ft2
Ranch
Fireplace
Central Air Conditioning
Forced Air, See Remarks
$769,900
AFFORDABLE 5 BEDROOM / 3 BATHROOM HOME located in SE Salmon Arm in Laurel Estates. This home features an open concept kitchen/dining/living room with access to the deck, laundry, a spacious entry, 3 bedrooms and 2 bathrooms on the main level. The basement includes a walk out to the lower patio, 2 more bedrooms, full bath and a large family room area. The double garage can accommodate 2 cars. Quiet cul de sac location close to schools, parks and walking trails. (id:60329)
Property Details
| MLS® Number | 10348362 |
| Property Type | Single Family |
| Neigbourhood | SE Salmon Arm |
| Community Features | Pets Allowed |
| Features | Central Island |
| Parking Space Total | 2 |
| View Type | View (panoramic) |
Building
| Bathroom Total | 3 |
| Bedrooms Total | 5 |
| Architectural Style | Ranch |
| Constructed Date | 2006 |
| Construction Style Attachment | Detached |
| Cooling Type | Central Air Conditioning |
| Exterior Finish | Stone, Vinyl Siding |
| Fireplace Fuel | Gas |
| Fireplace Present | Yes |
| Fireplace Type | Unknown |
| Flooring Type | Carpeted, Hardwood, Tile, Vinyl |
| Heating Type | Forced Air, See Remarks |
| Roof Material | Asphalt Shingle |
| Roof Style | Unknown |
| Stories Total | 2 |
| Size Interior | 3,040 Ft2 |
| Type | House |
| Utility Water | Municipal Water |
Parking
| Attached Garage | 2 |
Land
| Acreage | No |
| Sewer | Municipal Sewage System |
| Size Irregular | 0.14 |
| Size Total | 0.14 Ac|under 1 Acre |
| Size Total Text | 0.14 Ac|under 1 Acre |
| Zoning Type | Unknown |
Rooms
| Level | Type | Length | Width | Dimensions |
|---|---|---|---|---|
| Basement | Recreation Room | 27'7'' x 22'4'' | ||
| Basement | Kitchen | 19'2'' x 12'11'' | ||
| Basement | Den | 9'3'' x 6'6'' | ||
| Basement | Bedroom | 12'5'' x 9'4'' | ||
| Basement | Bedroom | 15'9'' x 12'5'' | ||
| Basement | Full Bathroom | 8'4'' x 4'11'' | ||
| Main Level | Other | 19'8'' x 19'6'' | ||
| Main Level | Laundry Room | 7'3'' x 5'6'' | ||
| Main Level | Living Room | 17'2'' x 15'7'' | ||
| Main Level | Kitchen | 12'1'' x 11'8'' | ||
| Main Level | Foyer | 10'10'' x 6'7'' | ||
| Main Level | Dining Room | 12'1'' x 11'3'' | ||
| Main Level | Primary Bedroom | 18'5'' x 12'11'' | ||
| Main Level | Bedroom | 11'9'' x 9'10'' | ||
| Main Level | Bedroom | 13'11'' x 13'6'' | ||
| Main Level | 4pc Ensuite Bath | 8'8'' x 8'1'' | ||
| Main Level | Full Bathroom | 8'1'' x 5'7'' |
https://www.realtor.ca/real-estate/28328140/1181-old-auto-road-se-salmon-arm-se-salmon-arm
Contact Us
Contact us for more information

















