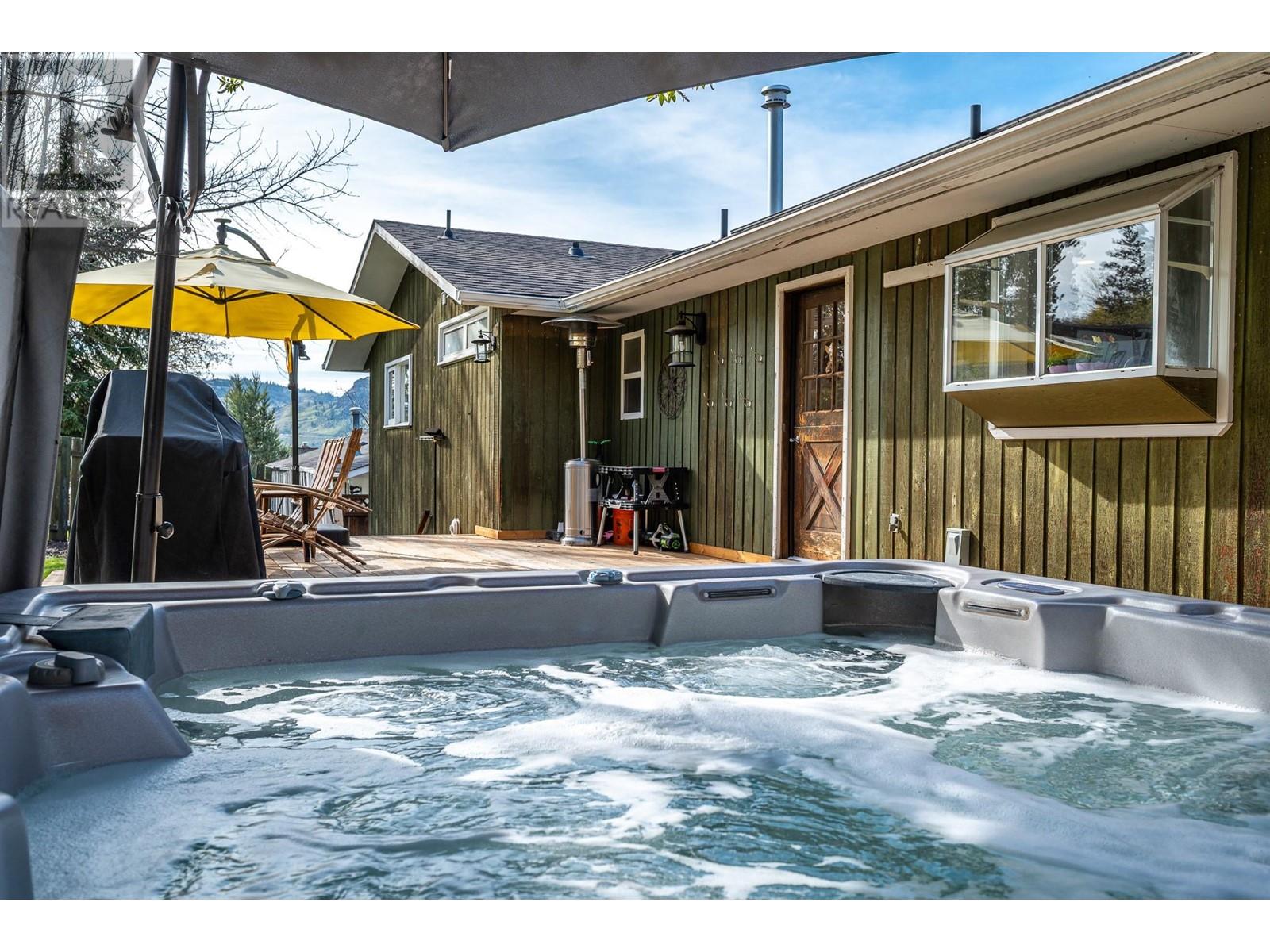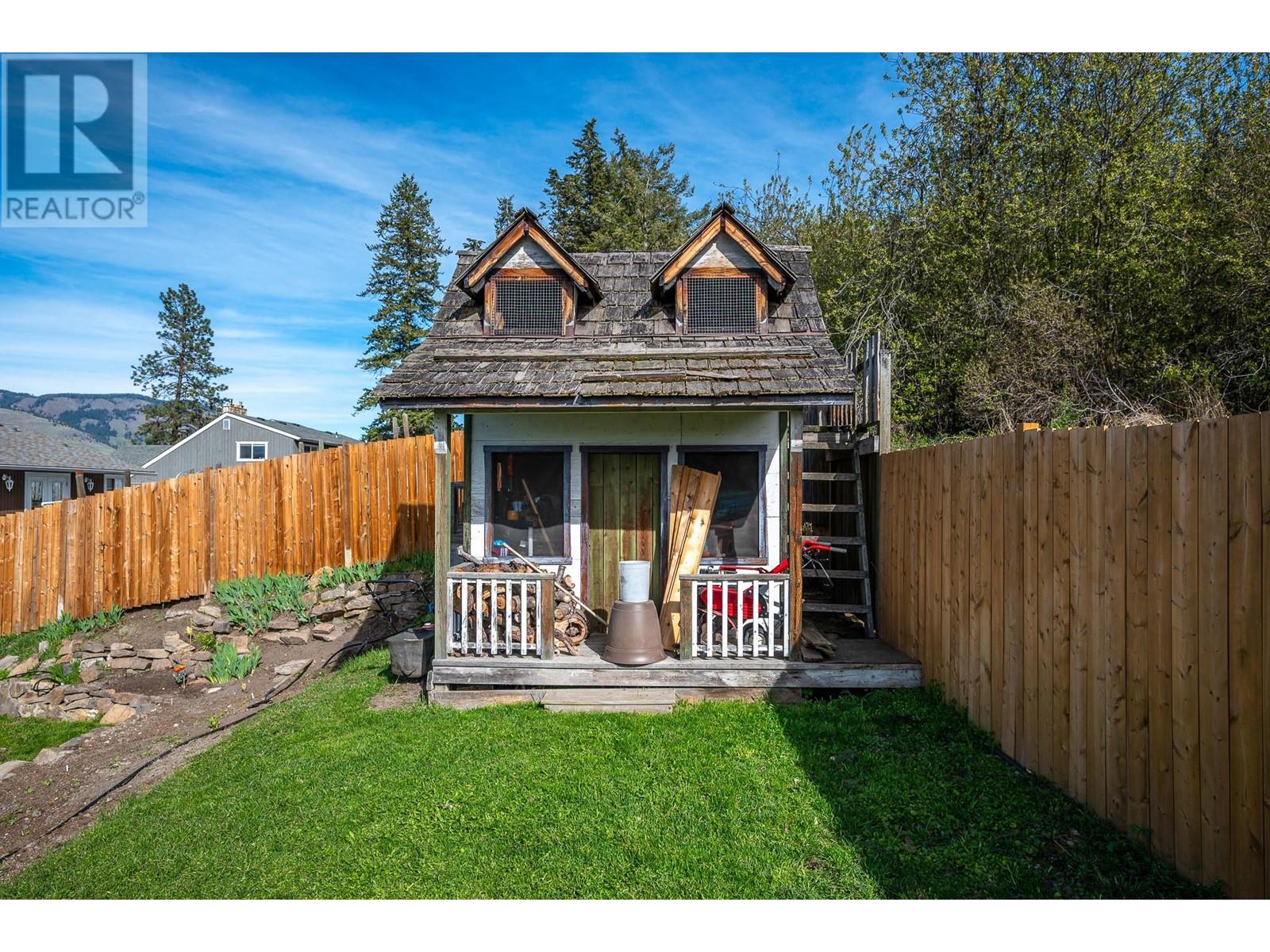5 Bedroom
3 Bathroom
2,951 ft2
Fireplace
Central Air Conditioning
Forced Air
Landscaped, Underground Sprinkler
$993,000
Welcome to this spacious and beautifully maintained 5-bedroom, 3-bathroom home, nestled in a peaceful neighborhood and offering breathtaking views. This home seamlessly blends classic charm with modern upgrades. Step inside to an open-concept living space, perfect for entertaining or relaxing with family. The main living area features large windows that flood the space with natural light and showcase the surrounding landscape. Sleek LED lighting throughout adds a modern and energy-efficient touch. The heart of the home is the kitchen, which opens to the dining and living areas—ideal for gatherings. Each of the five bedrooms is generously sized, and the three full bathrooms offer comfort and convenience. Downstairs, you’ll find a large family room, perfect for movie nights, a game room, or a second living area. There's also a dedicated laundry room, direct access to the double car garage, and a bonus workshop or high-end home office—ideal for remote work or creative projects. Save on energy costs with a brand new 12 KW solar system , and enjoy the outdoors in your private, good-sized fenced yard—great for entertaining, gardening, or just relaxing. All of this is just a short walk to Kalamalka Provincial Park and beautiful beaches, offering the perfect blend of comfort, convenience, and lifestyle. Don’t miss out on this one-of-a-kind home that truly has it all. (id:60329)
Property Details
|
MLS® Number
|
10344101 |
|
Property Type
|
Single Family |
|
Neigbourhood
|
Mun of Coldstream |
|
Amenities Near By
|
Park, Recreation, Schools, Shopping |
|
Community Features
|
Pets Allowed |
|
Features
|
Private Setting, Central Island, Balcony |
|
Parking Space Total
|
4 |
|
View Type
|
Lake View, Mountain View, Valley View, View (panoramic) |
Building
|
Bathroom Total
|
3 |
|
Bedrooms Total
|
5 |
|
Appliances
|
Refrigerator, Dishwasher, Dryer, Range - Electric, Washer |
|
Constructed Date
|
1975 |
|
Construction Style Attachment
|
Detached |
|
Cooling Type
|
Central Air Conditioning |
|
Exterior Finish
|
Brick, Cedar Siding |
|
Fire Protection
|
Smoke Detector Only |
|
Fireplace Fuel
|
Gas |
|
Fireplace Present
|
Yes |
|
Fireplace Type
|
Unknown |
|
Flooring Type
|
Carpeted, Ceramic Tile, Linoleum, Vinyl |
|
Foundation Type
|
Preserved Wood |
|
Heating Type
|
Forced Air |
|
Roof Material
|
Asphalt Shingle |
|
Roof Style
|
Unknown |
|
Stories Total
|
2 |
|
Size Interior
|
2,951 Ft2 |
|
Type
|
House |
|
Utility Water
|
Municipal Water |
Parking
Land
|
Access Type
|
Easy Access |
|
Acreage
|
No |
|
Fence Type
|
Fence |
|
Land Amenities
|
Park, Recreation, Schools, Shopping |
|
Landscape Features
|
Landscaped, Underground Sprinkler |
|
Sewer
|
Municipal Sewage System |
|
Size Frontage
|
76 Ft |
|
Size Irregular
|
0.26 |
|
Size Total
|
0.26 Ac|under 1 Acre |
|
Size Total Text
|
0.26 Ac|under 1 Acre |
|
Zoning Type
|
Unknown |
Rooms
| Level |
Type |
Length |
Width |
Dimensions |
|
Lower Level |
Laundry Room |
|
|
7'9'' x 10'11'' |
|
Lower Level |
Utility Room |
|
|
9'3'' x 6' |
|
Lower Level |
Other |
|
|
3'6'' x 10'2'' |
|
Lower Level |
Workshop |
|
|
11'4'' x 23'1'' |
|
Lower Level |
Full Bathroom |
|
|
7'8'' x 9'1'' |
|
Lower Level |
Family Room |
|
|
14'2'' x 19'4'' |
|
Lower Level |
Bedroom |
|
|
13'2'' x 14'3'' |
|
Lower Level |
Bedroom |
|
|
11'3'' x 12'3'' |
|
Main Level |
Living Room |
|
|
15'4'' x 24'11'' |
|
Main Level |
Bedroom |
|
|
13'1'' x 11'1'' |
|
Main Level |
Bedroom |
|
|
13'1'' x 12'1'' |
|
Main Level |
Full Bathroom |
|
|
8'4'' x 7'9'' |
|
Main Level |
4pc Ensuite Bath |
|
|
12' x 8'7'' |
|
Main Level |
Dining Room |
|
|
11'10'' x 12' |
|
Main Level |
Kitchen |
|
|
11'10'' x 19'8'' |
|
Main Level |
Primary Bedroom |
|
|
12'6'' x 14'6'' |
https://www.realtor.ca/real-estate/28184283/11800-palfrey-drive-coldstream-mun-of-coldstream




















































