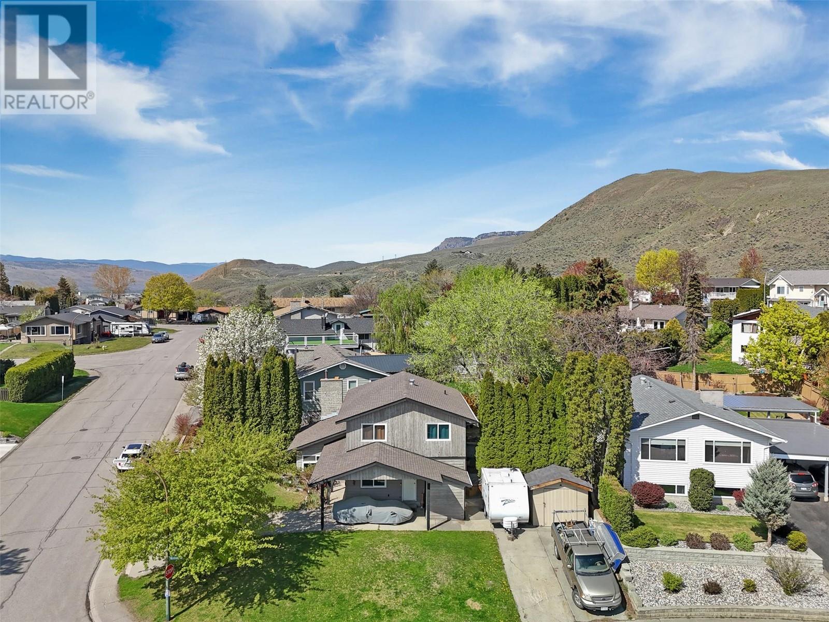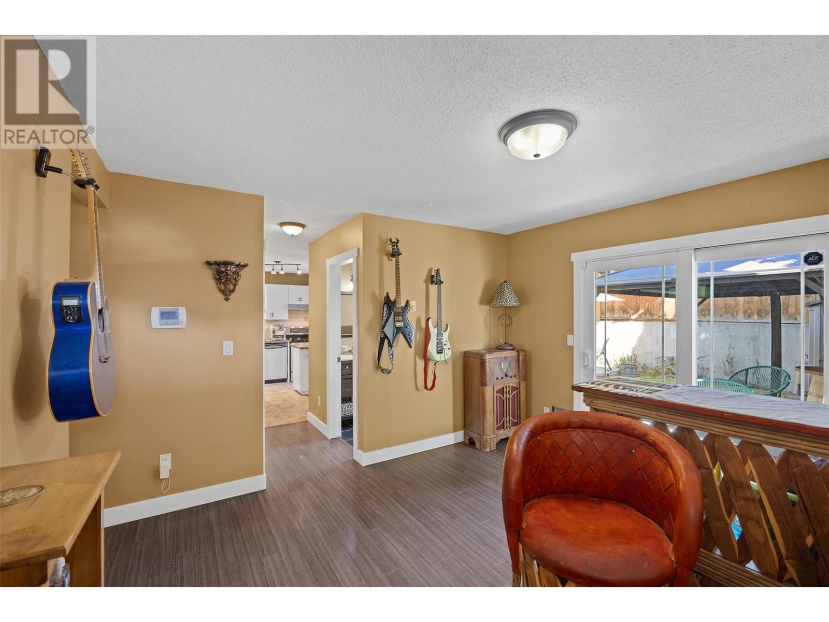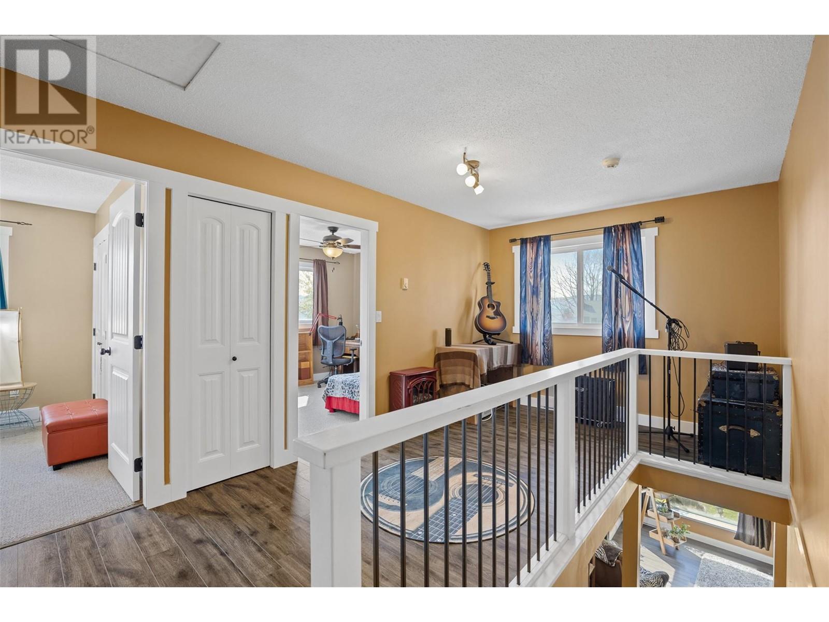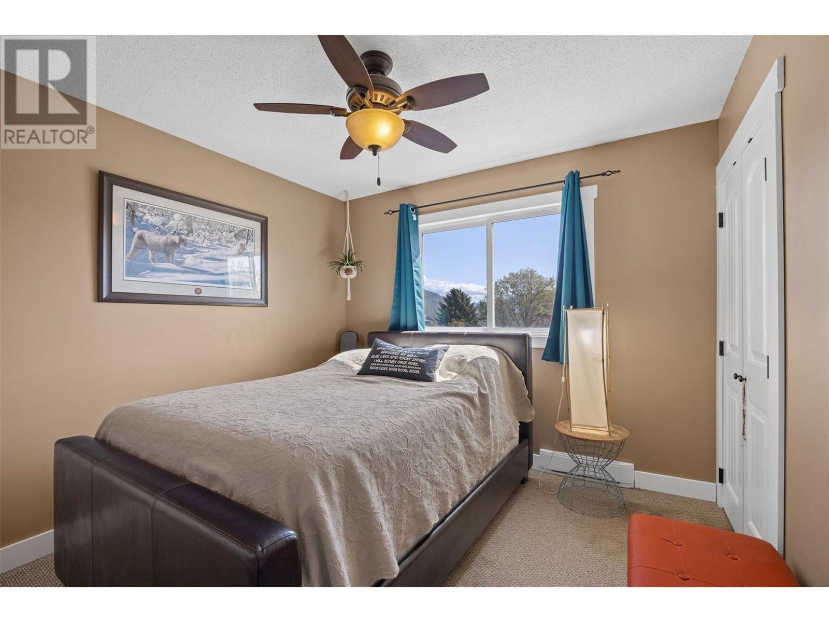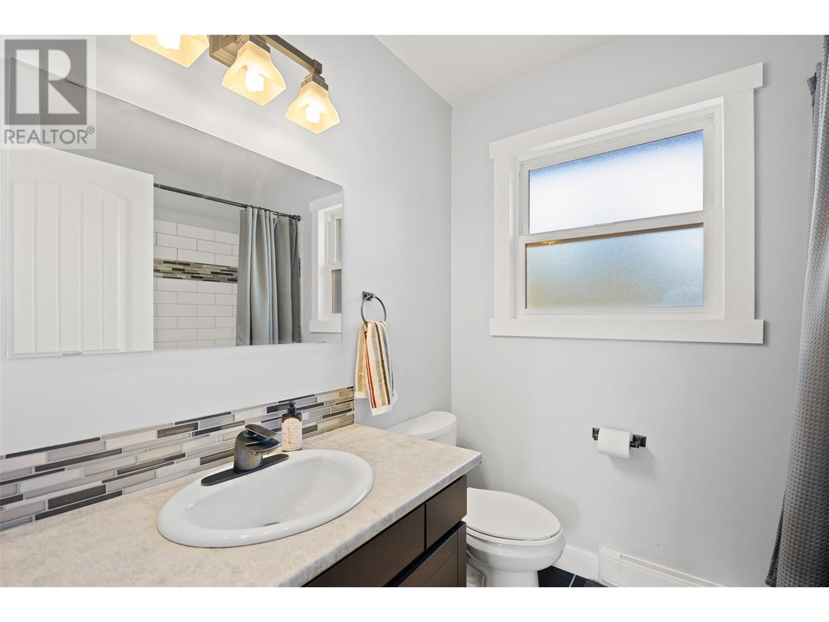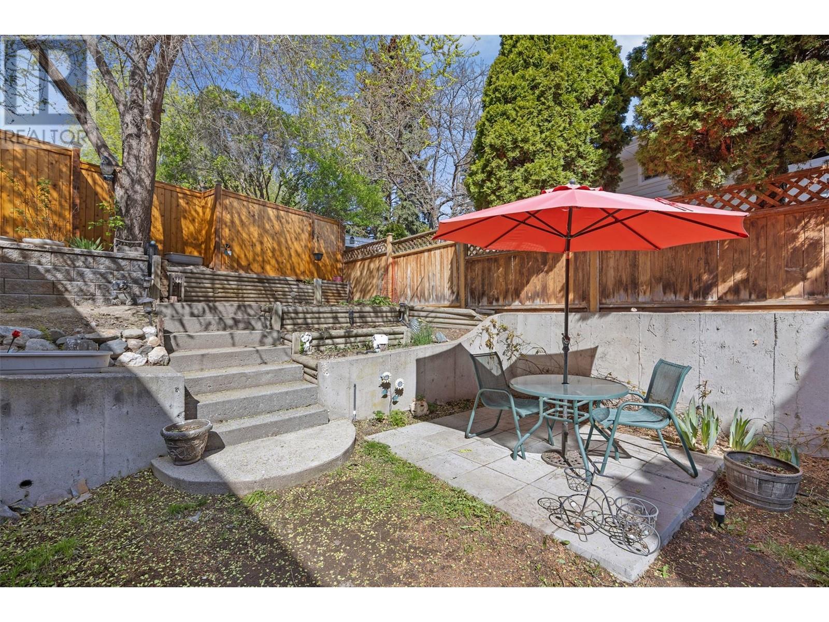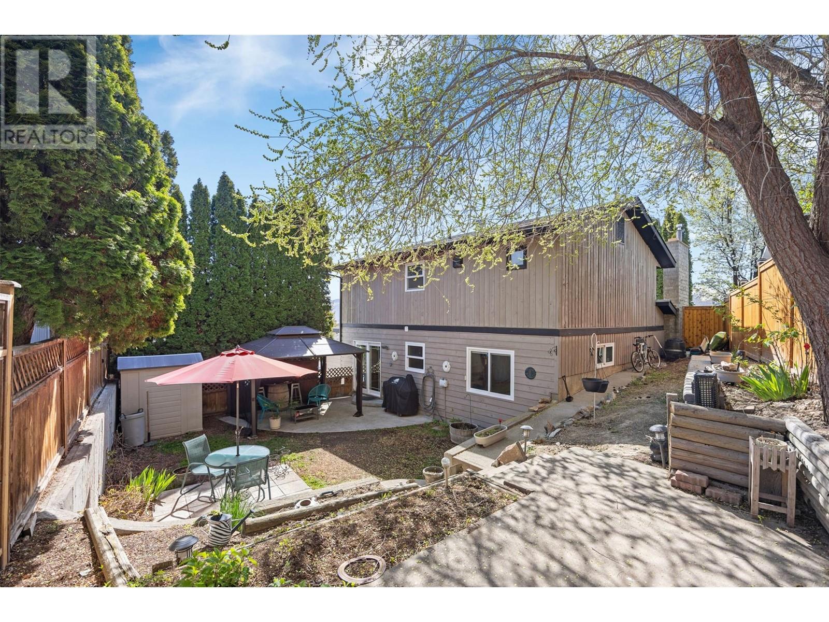4 Bedroom
3 Bathroom
1,838 ft2
$700,000
Located in a family-friendly area, 1172 Linthorpe Road is a move-in-ready home in Batchelor Heights. The main level has a bright kitchen, dining area, living room, 2pc bathroom, 4th bdrm, providing ample space for both relaxation and entertaining. Fairly private backyard, perfect for enjoying sun or shade. Upstairs the home features a spacious primary suite with walk-in closet and a 3-piece ensuite bathroom. Two additional bedrooms are on the upper level plus main bathroom, while the fourth bedroom on the main floor can serve as an office or guest room. The property offers additional parking, including RV, and is situated on a corner lot, providing extra space. 3 sheds for storage. Call your favorite REALTOR ® for more info and book a showing! Quick possession possible! (id:60329)
Property Details
|
MLS® Number
|
10344853 |
|
Property Type
|
Single Family |
|
Neigbourhood
|
Batchelor Heights |
|
Amenities Near By
|
Recreation |
|
Community Features
|
Family Oriented |
|
Features
|
Corner Site |
|
Parking Space Total
|
4 |
Building
|
Bathroom Total
|
3 |
|
Bedrooms Total
|
4 |
|
Appliances
|
Dishwasher |
|
Constructed Date
|
1977 |
|
Construction Style Attachment
|
Detached |
|
Exterior Finish
|
Cedar Siding |
|
Flooring Type
|
Mixed Flooring |
|
Half Bath Total
|
1 |
|
Heating Fuel
|
Electric |
|
Roof Material
|
Asphalt Shingle |
|
Roof Style
|
Unknown |
|
Stories Total
|
2 |
|
Size Interior
|
1,838 Ft2 |
|
Type
|
House |
|
Utility Water
|
Municipal Water |
Parking
Land
|
Acreage
|
No |
|
Land Amenities
|
Recreation |
|
Sewer
|
Municipal Sewage System |
|
Size Irregular
|
0.12 |
|
Size Total
|
0.12 Ac|under 1 Acre |
|
Size Total Text
|
0.12 Ac|under 1 Acre |
|
Zoning Type
|
Residential |
Rooms
| Level |
Type |
Length |
Width |
Dimensions |
|
Second Level |
Other |
|
|
17'0'' x 8'0'' |
|
Second Level |
Primary Bedroom |
|
|
16'10'' x 10'9'' |
|
Second Level |
Bedroom |
|
|
10'0'' x 10'4'' |
|
Second Level |
Bedroom |
|
|
10'0'' x 10'0'' |
|
Second Level |
3pc Ensuite Bath |
|
|
Measurements not available |
|
Second Level |
4pc Bathroom |
|
|
Measurements not available |
|
Main Level |
Kitchen |
|
|
12'10'' x 12'8'' |
|
Main Level |
Family Room |
|
|
12'7'' x 12'5'' |
|
Main Level |
Bedroom |
|
|
8'0'' x 9'0'' |
|
Main Level |
Living Room |
|
|
11'7'' x 17'6'' |
|
Main Level |
Dining Room |
|
|
10'9'' x 9'11'' |
|
Main Level |
2pc Bathroom |
|
|
Measurements not available |
https://www.realtor.ca/real-estate/28212086/1172-linthorpe-road-kamloops-batchelor-heights
