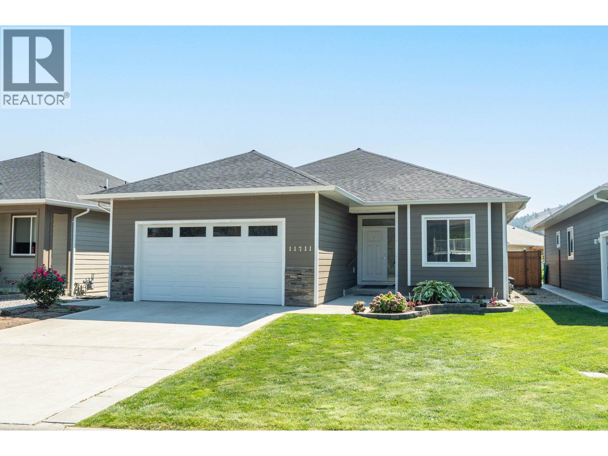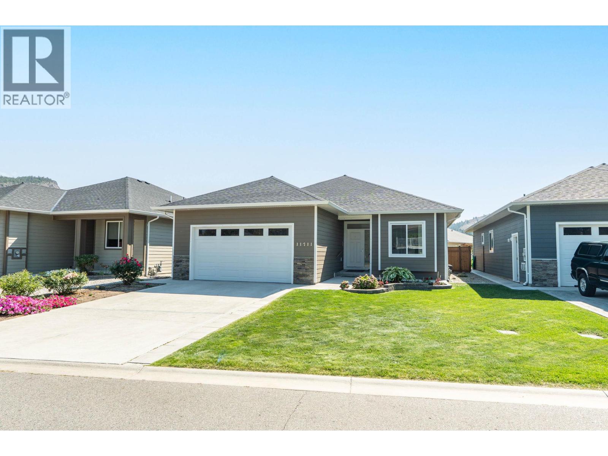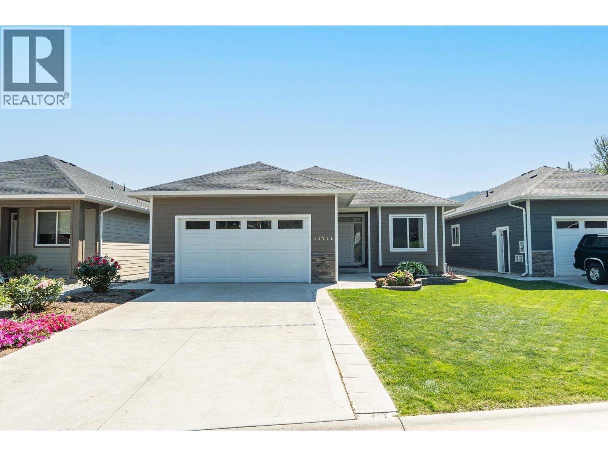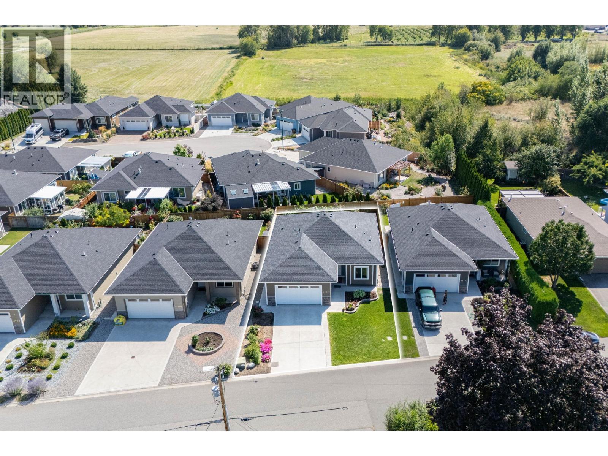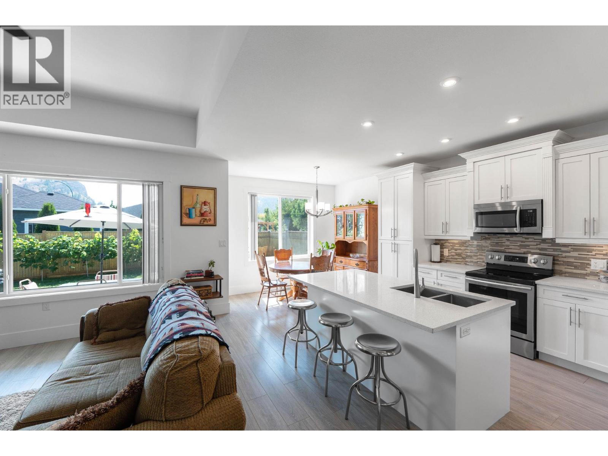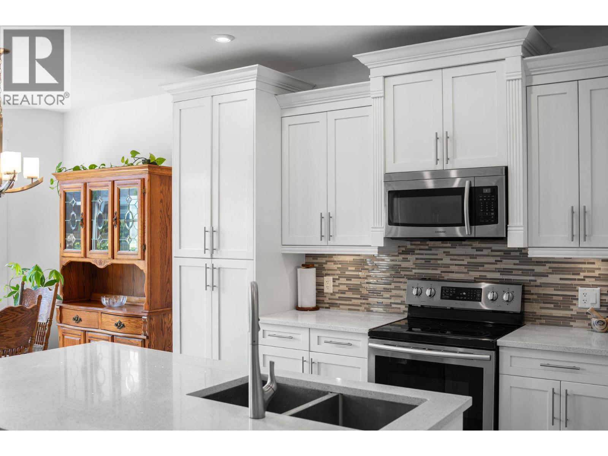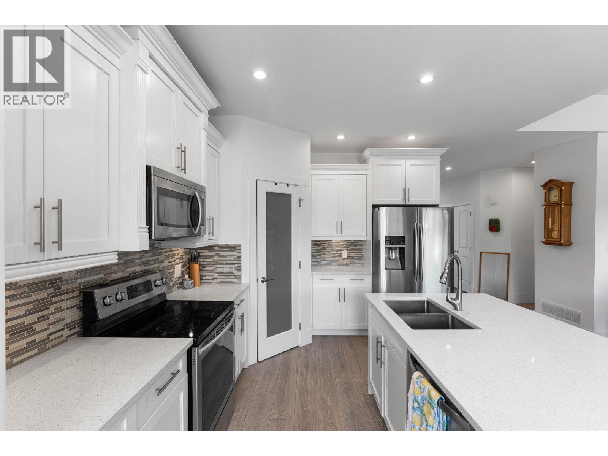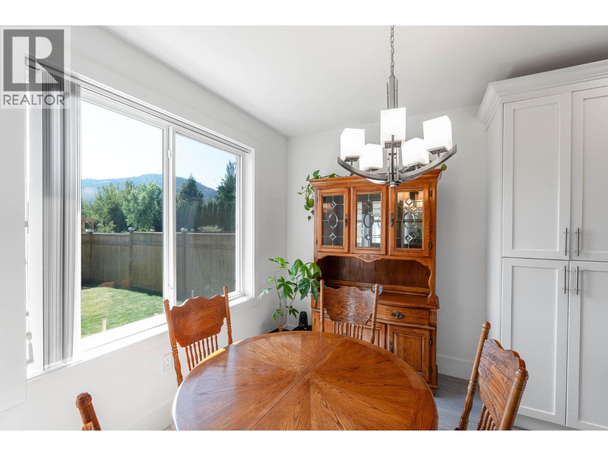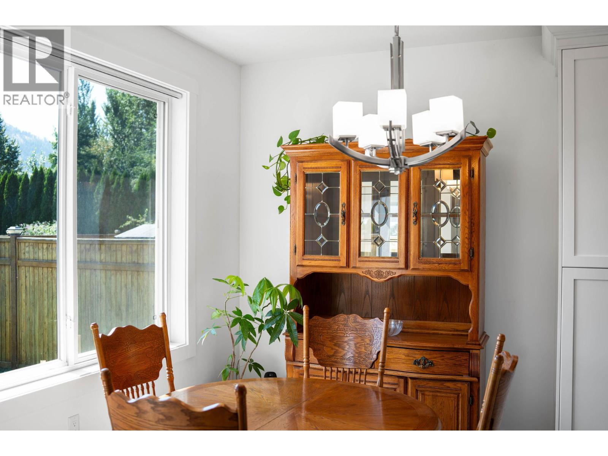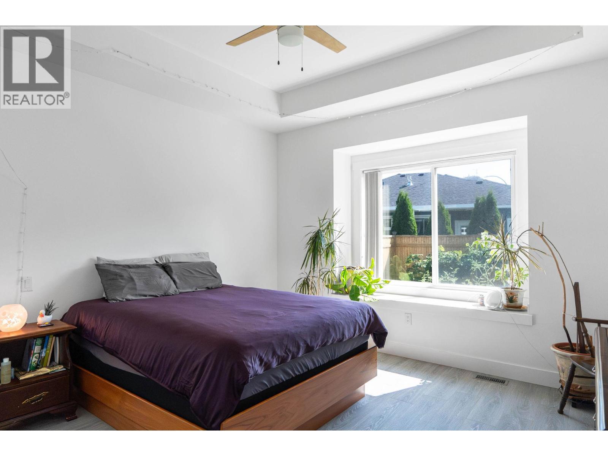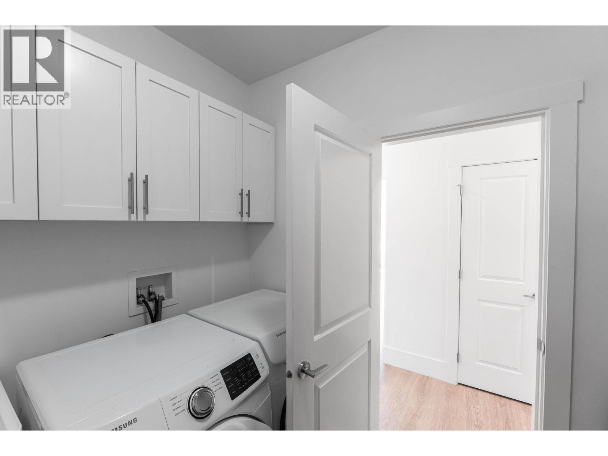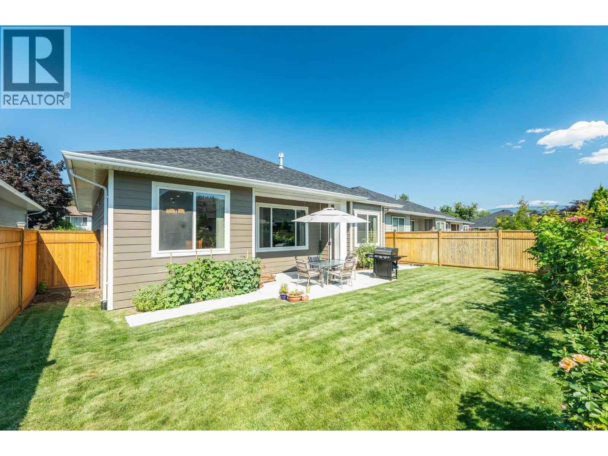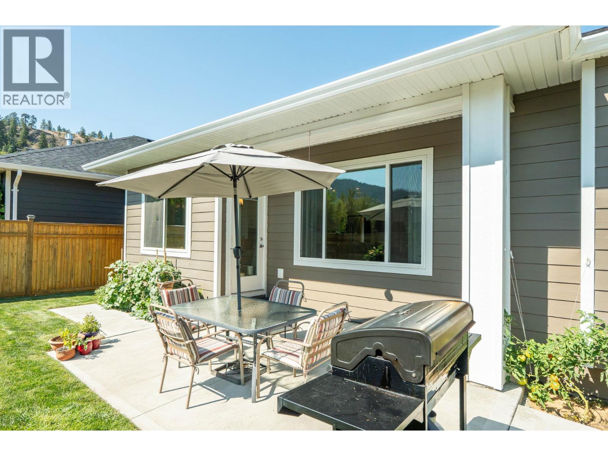11711 Karlstrom Place Summerland, British Columbia V0H 1Z8
$789,000
Welcome to this immaculate 2 bedroom, 2 bathroom home in the heart of Summerland. Built in 2016 and showing like new, this 1,408 sqft property offers the perfect balance of central convenience with a quiet, peaceful setting. The layout is bright and spacious, featuring high ceilings that create an open, airy feel throughout. A cozy gas fireplace anchors the living room, while the kitchen and dining areas flow seamlessly for everyday living and entertaining. The primary suite includes its own ensuite bath, and the second bedroom is ideal for kids, guests, hobbies, or a home office. There is ample additional storage in a massive and usable crawl space. Step outside to a flat, easy-care backyard complete with your own wine grapes which is a true Okanagan touch perfect for relaxing evenings or summer gatherings. Meticulously maintained inside and out, this home is move in ready and ideal for those seeking comfortable one level living or a family friendly space. A rare find in a highly desirable Summerland location. (id:60329)
Open House
This property has open houses!
2:00 pm
Ends at:4:00 pm
Property Details
| MLS® Number | 10361366 |
| Property Type | Single Family |
| Neigbourhood | Main Town |
| Community Features | Pets Allowed |
| Features | Central Island |
| Parking Space Total | 4 |
Building
| Bathroom Total | 2 |
| Bedrooms Total | 2 |
| Appliances | Refrigerator, Dishwasher, Range - Electric, Microwave, Washer & Dryer |
| Architectural Style | Ranch |
| Constructed Date | 2016 |
| Construction Style Attachment | Detached |
| Cooling Type | Central Air Conditioning |
| Exterior Finish | Stone, Other |
| Fire Protection | Controlled Entry, Smoke Detector Only |
| Fireplace Fuel | Gas |
| Fireplace Present | Yes |
| Fireplace Type | Unknown |
| Flooring Type | Laminate, Tile |
| Heating Type | Forced Air |
| Roof Material | Asphalt Shingle |
| Roof Style | Unknown |
| Stories Total | 1 |
| Size Interior | 1,408 Ft2 |
| Type | House |
| Utility Water | Municipal Water |
Parking
| Attached Garage | 2 |
| Street |
Land
| Acreage | No |
| Sewer | Municipal Sewage System |
| Size Irregular | 0.12 |
| Size Total | 0.12 Ac|under 1 Acre |
| Size Total Text | 0.12 Ac|under 1 Acre |
| Zoning Type | Unknown |
Rooms
| Level | Type | Length | Width | Dimensions |
|---|---|---|---|---|
| Main Level | Laundry Room | 9'1'' x 6'11'' | ||
| Main Level | Other | 9'11'' x 8'10'' | ||
| Main Level | 4pc Ensuite Bath | 9'10'' x 9'1'' | ||
| Main Level | Primary Bedroom | 13'0'' x 18'8'' | ||
| Main Level | Living Room | 14'2'' x 18'1'' | ||
| Main Level | Dining Room | 10'9'' x 9'8'' | ||
| Main Level | Kitchen | 10'9'' x 12'7'' | ||
| Main Level | Pantry | 4'1'' x 4'5'' | ||
| Main Level | 4pc Bathroom | 10'3'' x 4'11'' | ||
| Main Level | Bedroom | 10'3'' x 11'9'' | ||
| Main Level | Foyer | 5'9'' x 15'3'' |
https://www.realtor.ca/real-estate/28802170/11711-karlstrom-place-summerland-main-town
Contact Us
Contact us for more information
