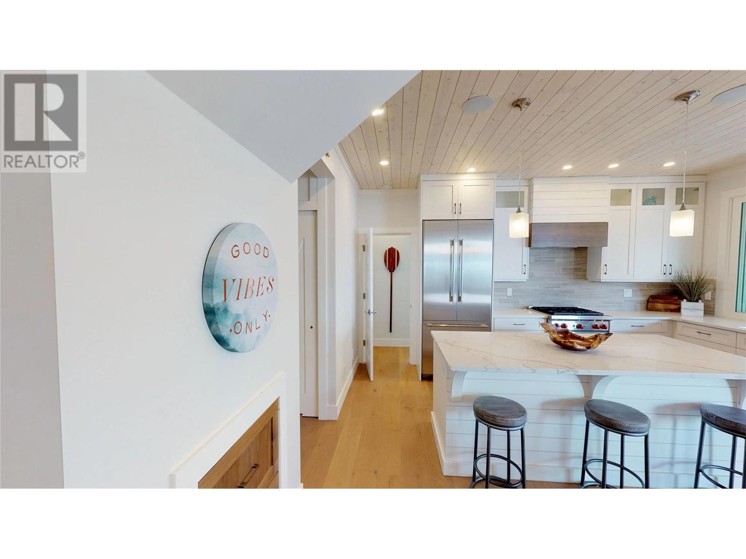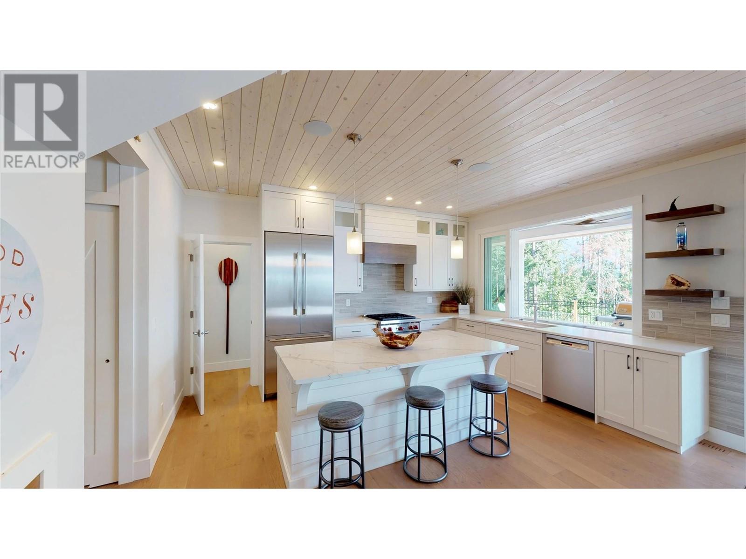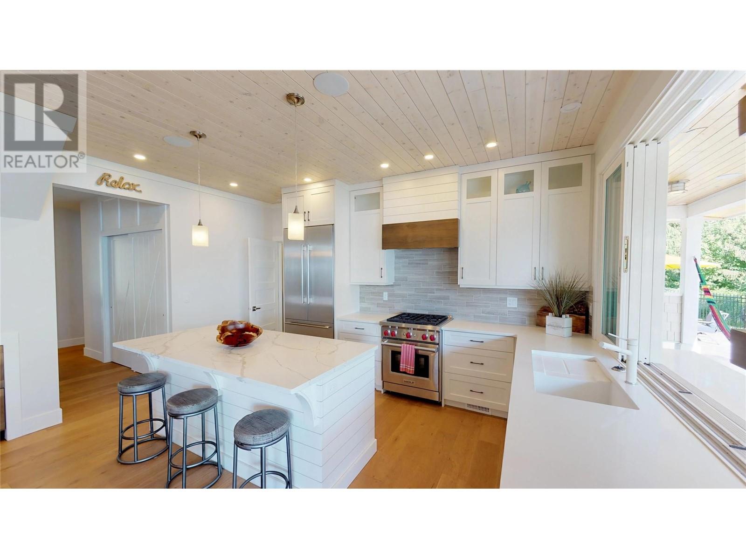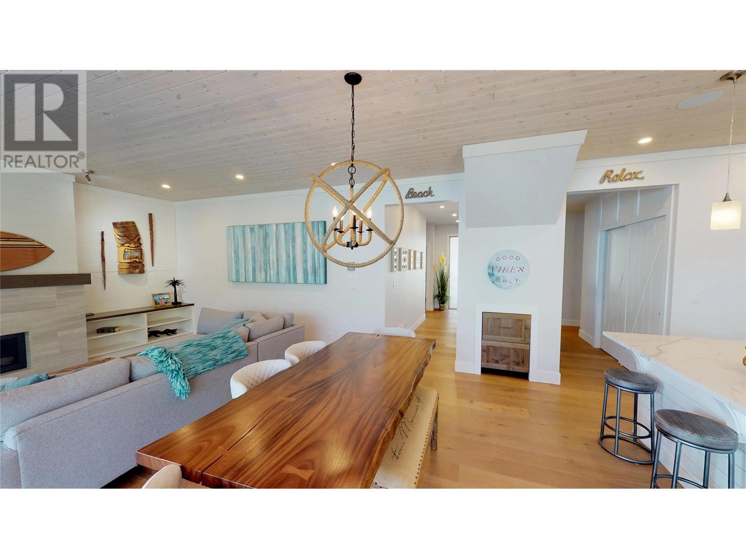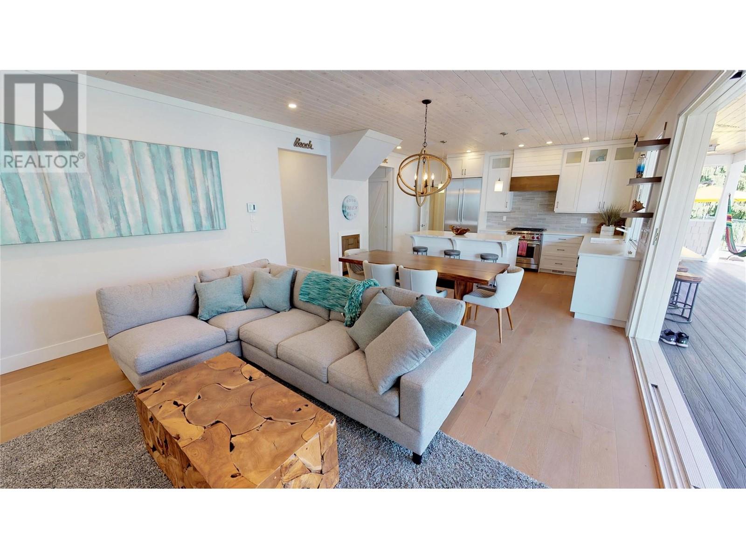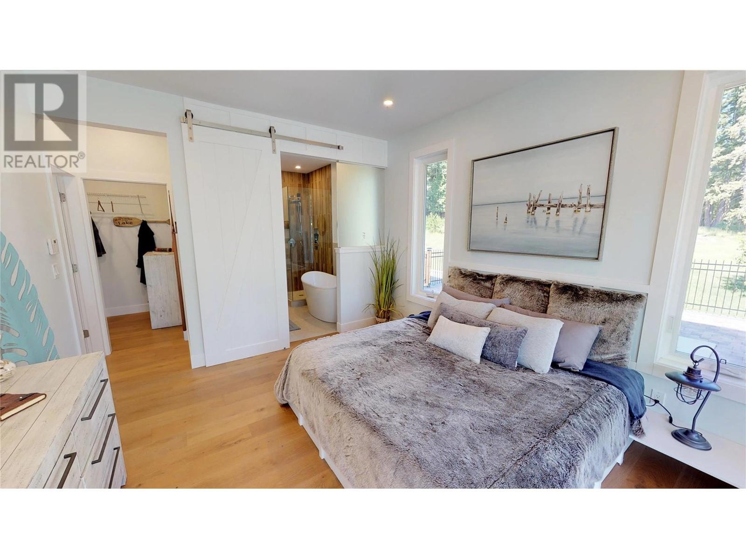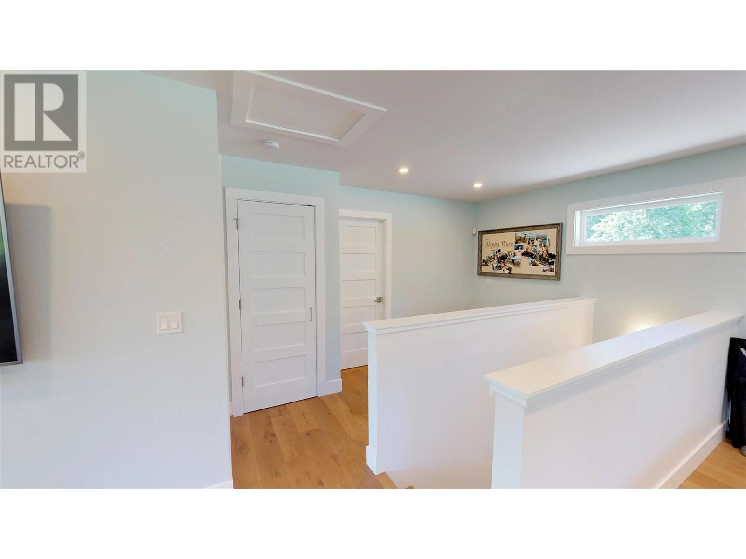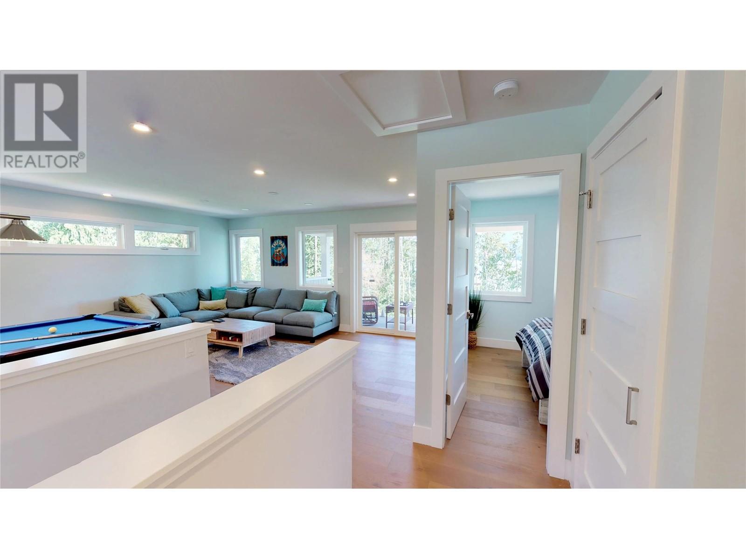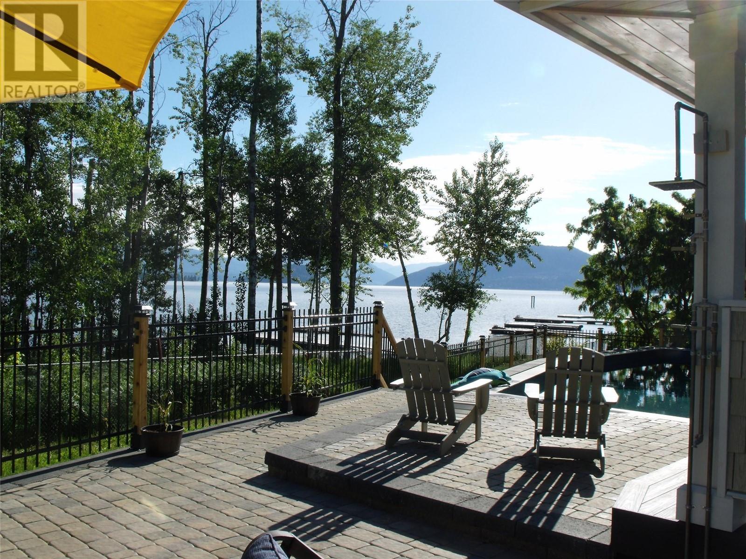1171 Dieppe Road Unit# 12 Sorrento, British Columbia V0E 2W1
$1,699,000Maintenance, Property Management, Sewer
$1,000 Yearly
Maintenance, Property Management, Sewer
$1,000 YearlyDon't miss out on personally viewing this exquisite home in the securely gate development of Baker Bay., you will not be disappointed. This custom built executive semi-waterfront home offers 4 bedrooms and 3 full bathrooms located at the end of a quiet dead end road, This home is designed with style, quality and entertainment in mind. With large expanding patio doors and kitchen windows that open to the luxurious back yard, with heated saltwater pool, large covered composite deck, brick sun patio and hot tub pad, all enclosed with custom metal fencing. The open concept living area features a living room with a elegant gas fire place, formal dinning area and custom kitchen with high end appliance package. There are 3 bedrooms and two full baths including a large en-suite with custom carved rock sink on the main floor. The upper level has a spacious games/family room with pool table, sitting area, 4th bedroom and another full 3 piece bathroom and relaxing covered deck over looking the pool and lake. For your boating pleasures there is a shared dock and personal buoy for you to be able to get out and enjoy the crystal clear waters of the Shuswap Lakes. This property is GST applicable. May be sold furnished. (id:60329)
Property Details
| MLS® Number | 10344618 |
| Property Type | Single Family |
| Neigbourhood | Sorrento |
| Community Name | Baker Bay |
| Community Features | Rentals Allowed |
| Features | Balcony |
| Parking Space Total | 5 |
| Pool Type | Inground Pool, Outdoor Pool |
Building
| Bathroom Total | 3 |
| Bedrooms Total | 4 |
| Basement Type | Crawl Space |
| Constructed Date | 2017 |
| Construction Style Attachment | Detached |
| Cooling Type | Central Air Conditioning |
| Exterior Finish | Stone, Other |
| Fireplace Present | Yes |
| Fireplace Type | Insert |
| Heating Type | Forced Air |
| Roof Material | Asphalt Shingle |
| Roof Style | Unknown |
| Stories Total | 2 |
| Size Interior | 2,461 Ft2 |
| Type | House |
| Utility Water | Government Managed |
Parking
| Attached Garage | 2 |
Land
| Acreage | No |
| Landscape Features | Underground Sprinkler |
| Sewer | Septic Tank |
| Size Irregular | 0.18 |
| Size Total | 0.18 Ac|under 1 Acre |
| Size Total Text | 0.18 Ac|under 1 Acre |
| Zoning Type | Unknown |
Rooms
| Level | Type | Length | Width | Dimensions |
|---|---|---|---|---|
| Second Level | 3pc Bathroom | 8'7'' x 5'3'' | ||
| Second Level | Bedroom | 10'3'' x 9'7'' | ||
| Second Level | Den | 8'11'' x 5'9'' | ||
| Second Level | Games Room | 22'10'' x 18'3'' | ||
| Main Level | Laundry Room | 12'11'' x 6' | ||
| Main Level | Bedroom | 12'11'' x 12'8'' | ||
| Main Level | Foyer | 9'4'' x 8'10'' | ||
| Main Level | Primary Bedroom | 14' x 12'6'' | ||
| Main Level | Dining Room | 15'11'' x 8'5'' | ||
| Main Level | 4pc Bathroom | 10'11'' x 4'11'' | ||
| Main Level | Bedroom | 14'11'' x 11' | ||
| Main Level | 4pc Ensuite Bath | 10' x 8'5'' | ||
| Main Level | Kitchen | 15'11'' x 12'1'' | ||
| Main Level | Living Room | 15'11'' x 10' |
https://www.realtor.ca/real-estate/28205500/1171-dieppe-road-unit-12-sorrento-sorrento
Contact Us
Contact us for more information















