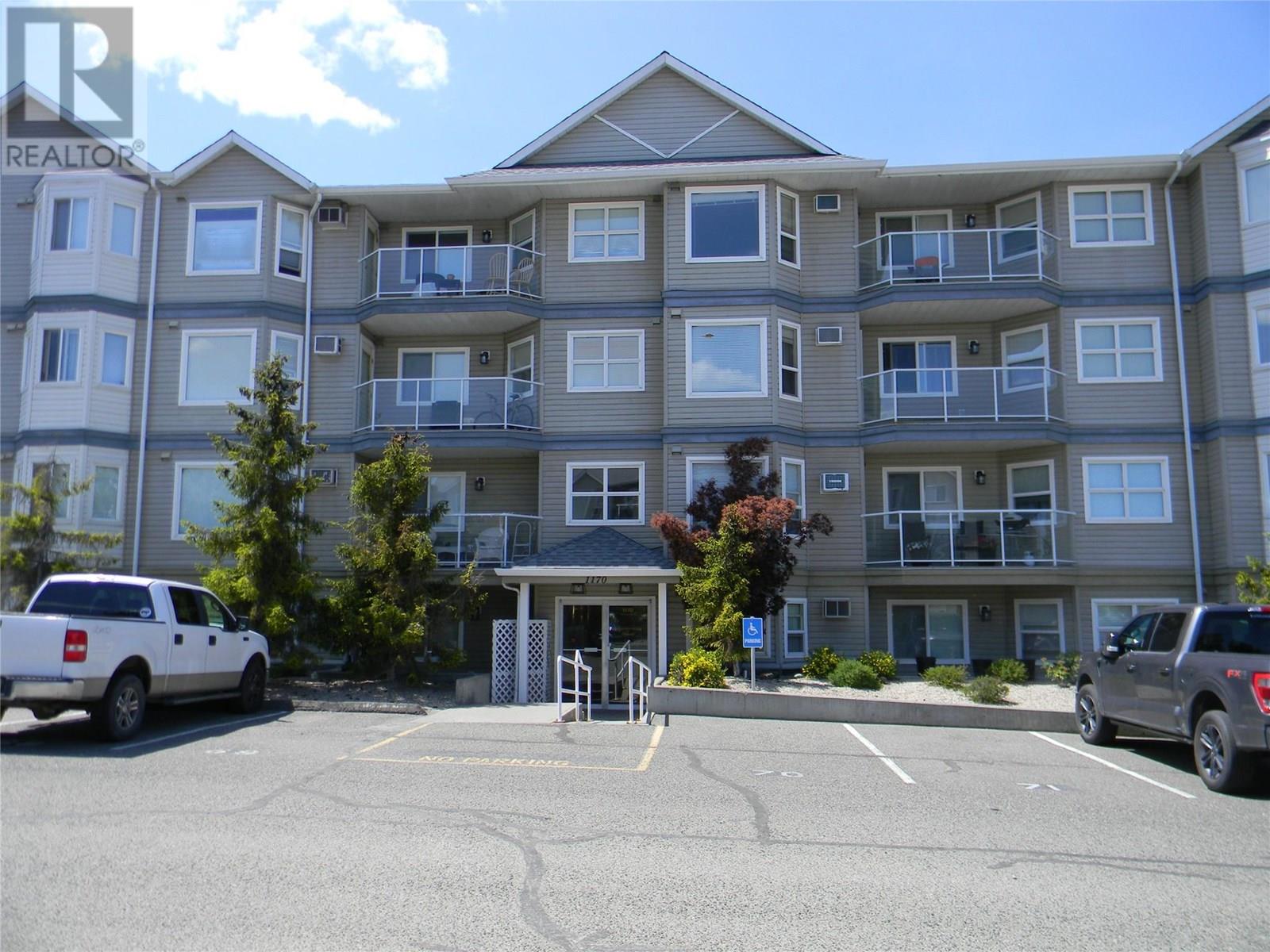1170 Hugh Allan Drive Unit# 218 Kamloops, British Columbia V1S 1T5
$359,900Maintenance,
$333.28 Monthly
Maintenance,
$333.28 Monthly2 bedroom condo features a lovely west facing view. This second floor unit has in unit laundry and its own hot water tank. The master bedroom has access to the 4 piece bathroom through the pass thru-closet. The main living space features a U shaped kitchen with white cabinetry and lots of storage. The living and dining room are open and very bright with a ton of natural light. There is a good sized deck off the living room, great for the afternoon sun. The building itself has an elevator and secure entry. This unit comes with one parking stall (72) and guest parking for visitors. Located steps from transportation and minutes from local shopping and all city amenities. (id:60329)
Property Details
| MLS® Number | 10351048 |
| Property Type | Single Family |
| Neigbourhood | Aberdeen |
| Community Name | HIGHLAND VISTA |
| Amenities Near By | Recreation, Shopping |
| Features | Level Lot |
| Parking Space Total | 1 |
| View Type | View (panoramic) |
Building
| Bathroom Total | 1 |
| Bedrooms Total | 2 |
| Appliances | Refrigerator, Dishwasher, Range - Electric, Washer/dryer Stack-up |
| Architectural Style | Other |
| Constructed Date | 1994 |
| Cooling Type | Wall Unit |
| Exterior Finish | Vinyl Siding |
| Flooring Type | Mixed Flooring |
| Heating Fuel | Electric |
| Roof Material | Asphalt Shingle |
| Roof Style | Unknown |
| Stories Total | 1 |
| Size Interior | 807 Ft2 |
| Type | Apartment |
| Utility Water | Municipal Water |
Parking
| See Remarks | |
| Stall |
Land
| Access Type | Easy Access |
| Acreage | No |
| Land Amenities | Recreation, Shopping |
| Landscape Features | Landscaped, Level |
| Sewer | Municipal Sewage System |
| Size Total Text | Under 1 Acre |
| Zoning Type | Unknown |
Rooms
| Level | Type | Length | Width | Dimensions |
|---|---|---|---|---|
| Main Level | Laundry Room | 4'10'' x 5'1'' | ||
| Main Level | Bedroom | 11'2'' x 9'3'' | ||
| Main Level | Primary Bedroom | 14'6'' x 11'2'' | ||
| Main Level | Dining Room | 9'8'' x 6'1'' | ||
| Main Level | Living Room | 12'8'' x 12'0'' | ||
| Main Level | Kitchen | 8'5'' x 7'11'' | ||
| Main Level | 4pc Bathroom | Measurements not available |
https://www.realtor.ca/real-estate/28448458/1170-hugh-allan-drive-unit-218-kamloops-aberdeen
Contact Us
Contact us for more information




















