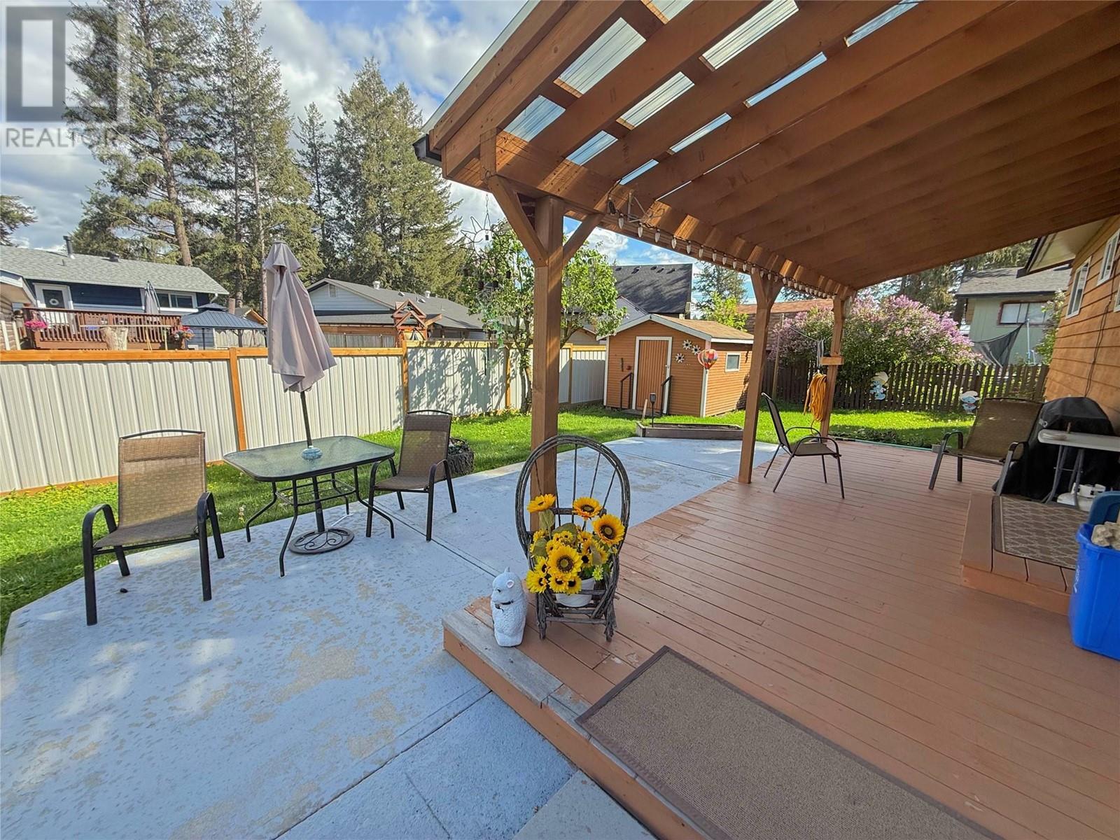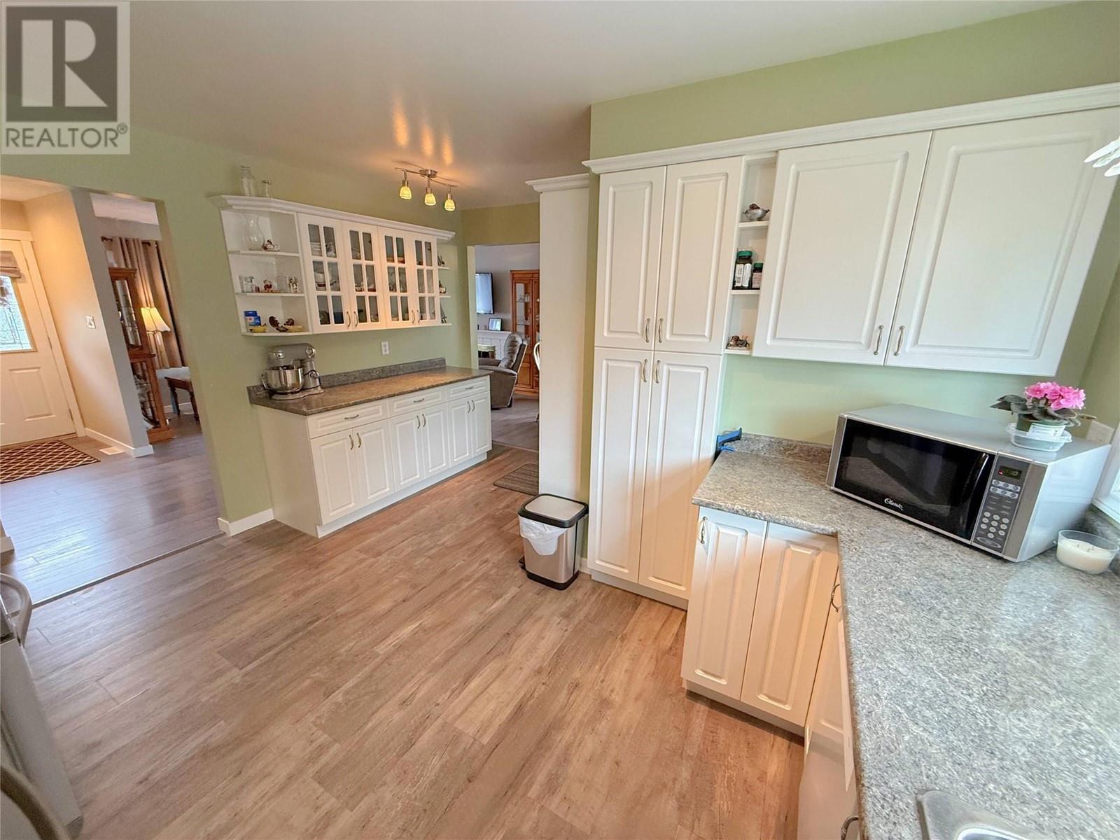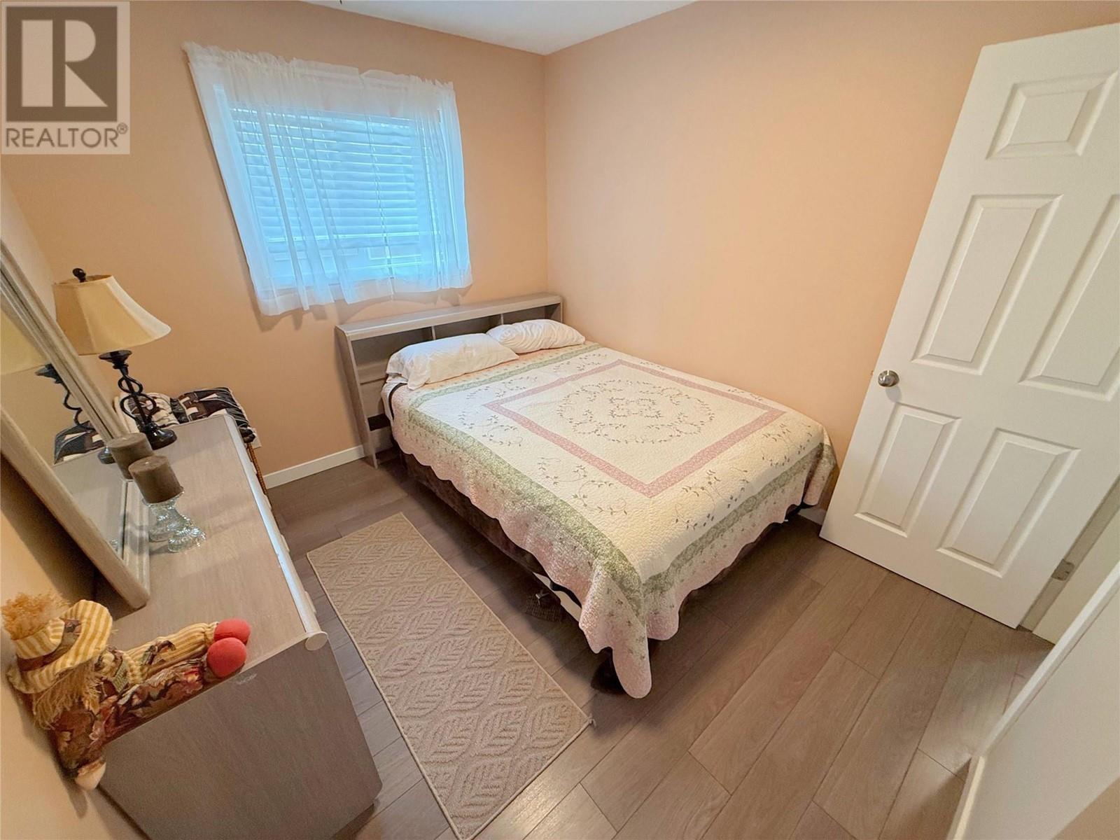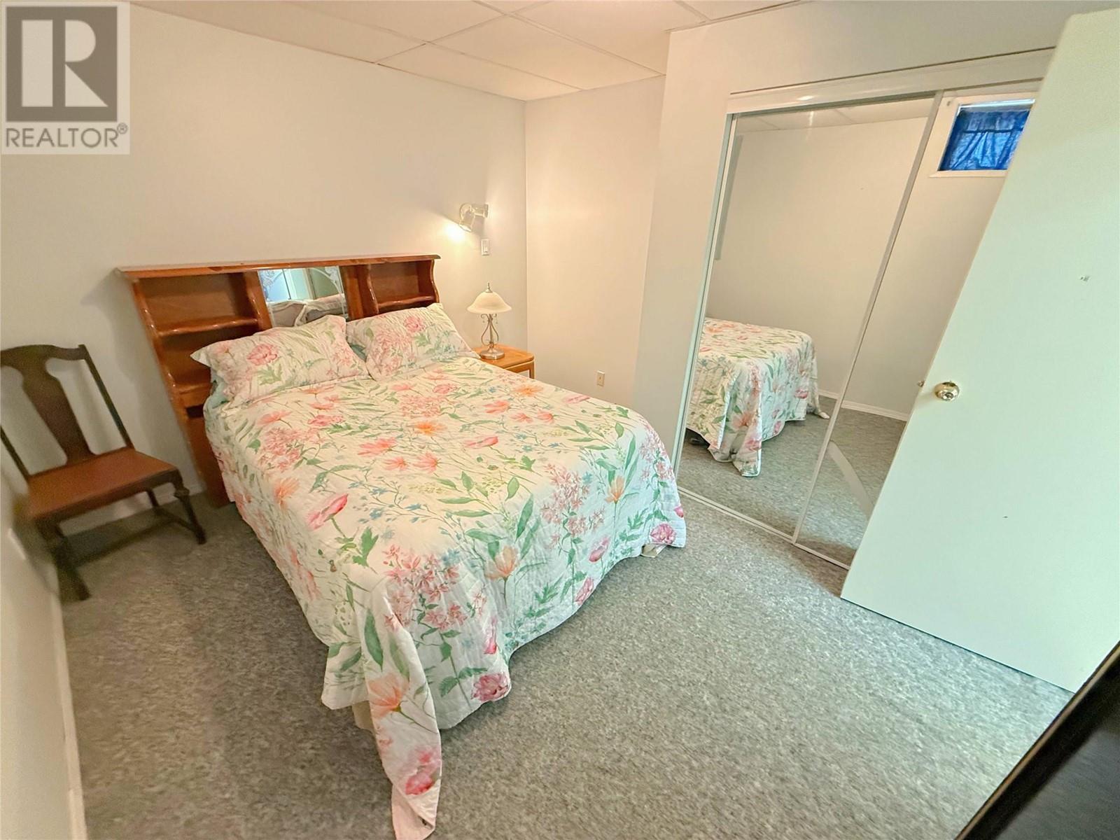5 Bedroom
2 Bathroom
2,352 ft2
Ranch
Fireplace
Central Air Conditioning
Forced Air, See Remarks
Landscaped
$549,000
Welcome to this spacious 5 bedroom home nestled in a quiet corner of the 3rd Bench neighborhood! With 3 bedrooms on the main floor, this home offers a functional layout perfect for families. The updated kitchen, main bath, and flooring add a modern touch, while the covered deck provides a great space to relax and enjoy the fully fenced backyard. The washer and dryer, currently located in one of the bedrooms, can easily be relocated to the basement laundry room if desired. Stay comfortable year-round with efficient gas furnace / central A/C and enjoy the large basement family room with gas fireplace, ideal for entertaining or extra living space. With plenty of storage, this home is both practical and inviting. Don't miss out on this fantastic opportunity in a sought-after location! (id:60329)
Property Details
|
MLS® Number
|
10347753 |
|
Property Type
|
Single Family |
|
Neigbourhood
|
Princeton |
|
Amenities Near By
|
Schools |
Building
|
Bathroom Total
|
2 |
|
Bedrooms Total
|
5 |
|
Appliances
|
Refrigerator, Dishwasher, Dryer, Range - Electric, Washer |
|
Architectural Style
|
Ranch |
|
Basement Type
|
Full |
|
Constructed Date
|
1973 |
|
Construction Style Attachment
|
Detached |
|
Cooling Type
|
Central Air Conditioning |
|
Exterior Finish
|
Wood Siding |
|
Fireplace Fuel
|
Unknown |
|
Fireplace Present
|
Yes |
|
Fireplace Type
|
Decorative |
|
Heating Type
|
Forced Air, See Remarks |
|
Roof Material
|
Asphalt Shingle |
|
Roof Style
|
Unknown |
|
Stories Total
|
1 |
|
Size Interior
|
2,352 Ft2 |
|
Type
|
House |
|
Utility Water
|
Municipal Water |
Parking
Land
|
Acreage
|
No |
|
Land Amenities
|
Schools |
|
Landscape Features
|
Landscaped |
|
Sewer
|
Municipal Sewage System |
|
Size Irregular
|
0.18 |
|
Size Total
|
0.18 Ac|under 1 Acre |
|
Size Total Text
|
0.18 Ac|under 1 Acre |
|
Zoning Type
|
Residential |
Rooms
| Level |
Type |
Length |
Width |
Dimensions |
|
Basement |
Bedroom |
|
|
12' x 8' |
|
Basement |
Bedroom |
|
|
9' x 9' |
|
Basement |
Storage |
|
|
12' x 6' |
|
Basement |
3pc Bathroom |
|
|
Measurements not available |
|
Basement |
Laundry Room |
|
|
7' x 9' |
|
Basement |
Family Room |
|
|
15' x 22' |
|
Main Level |
Dining Room |
|
|
9' x 10' |
|
Main Level |
Bedroom |
|
|
10' x 9' |
|
Main Level |
Bedroom |
|
|
10' x 9' |
|
Main Level |
Full Bathroom |
|
|
Measurements not available |
|
Main Level |
Primary Bedroom |
|
|
13' x 11' |
|
Main Level |
Living Room |
|
|
16' x 13' |
|
Main Level |
Kitchen |
|
|
9' x 10' |
https://www.realtor.ca/real-estate/28306853/117-edgewood-drive-princeton-princeton









































