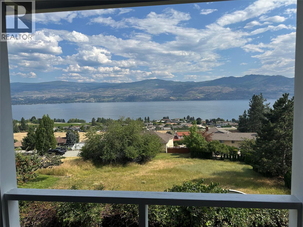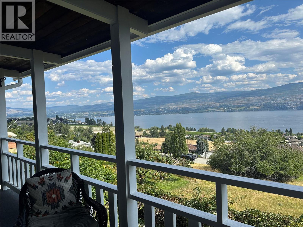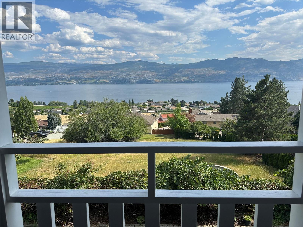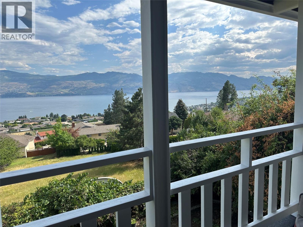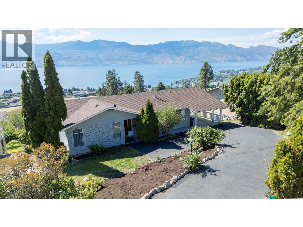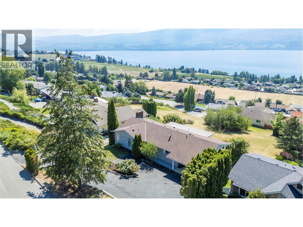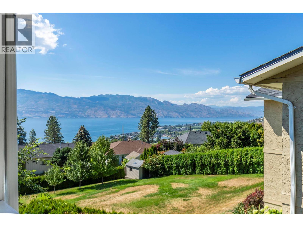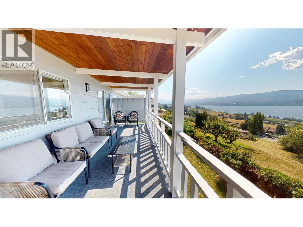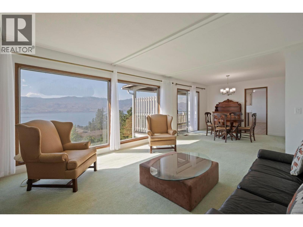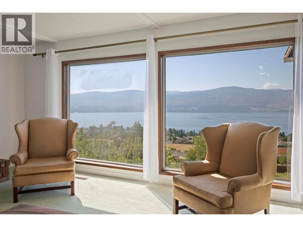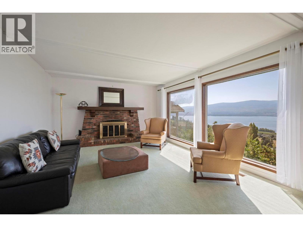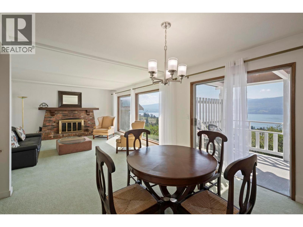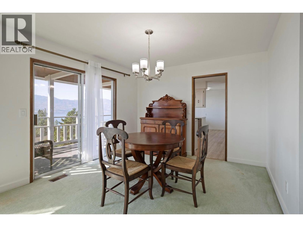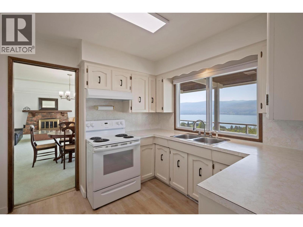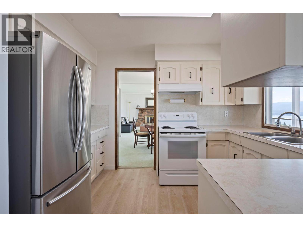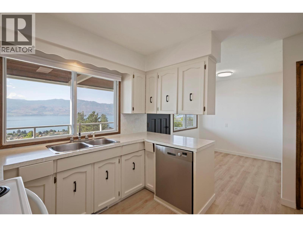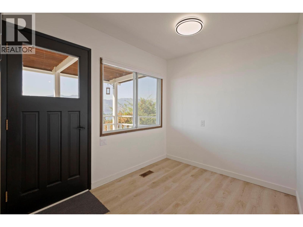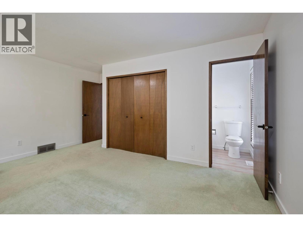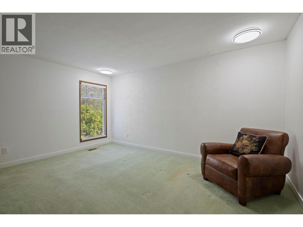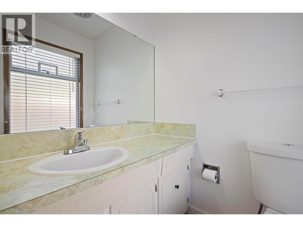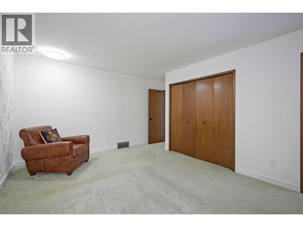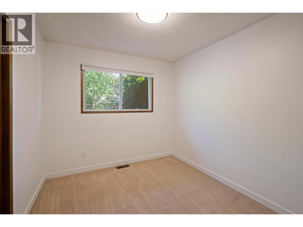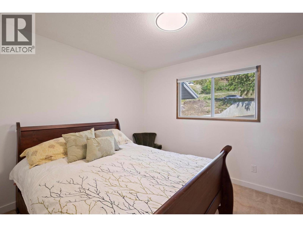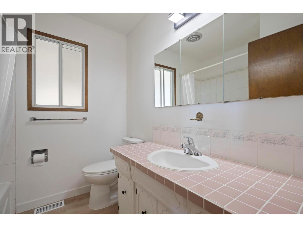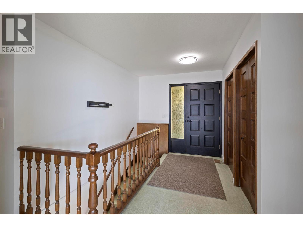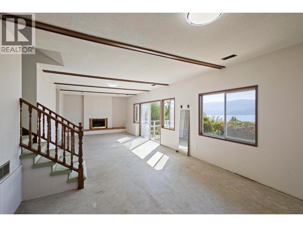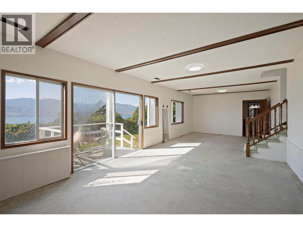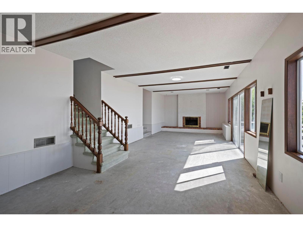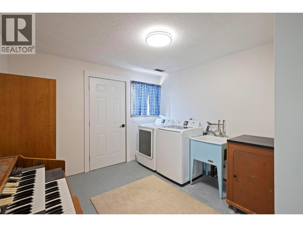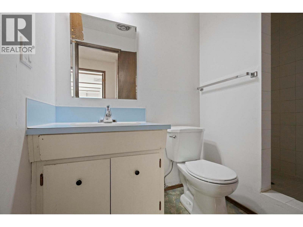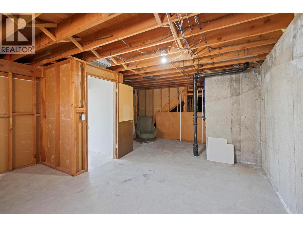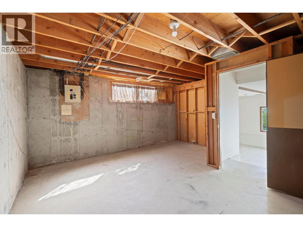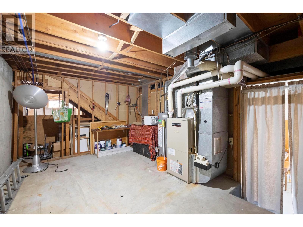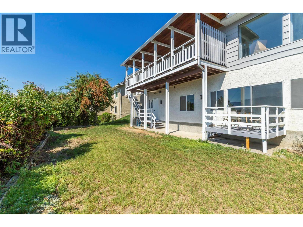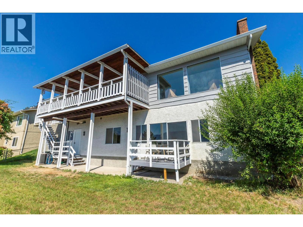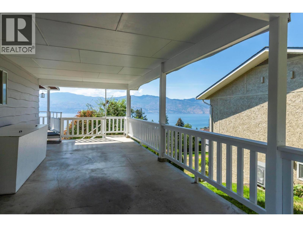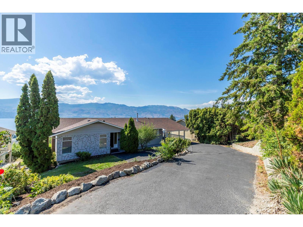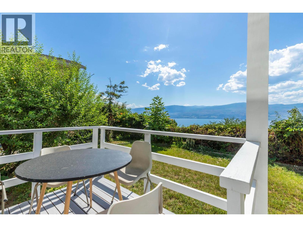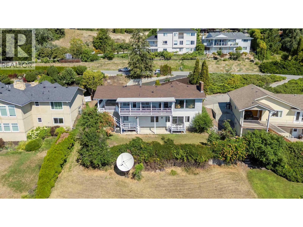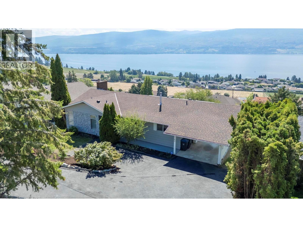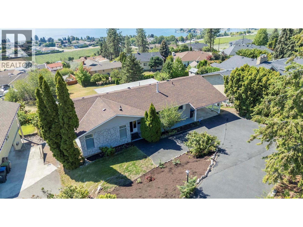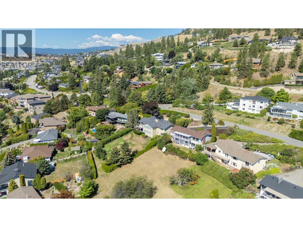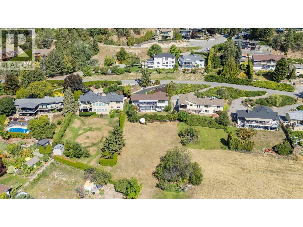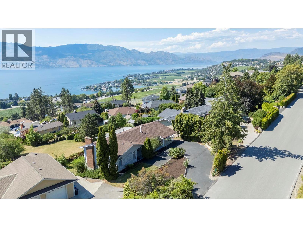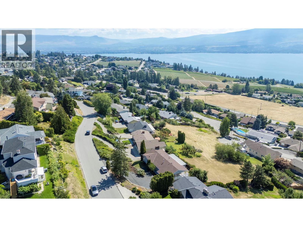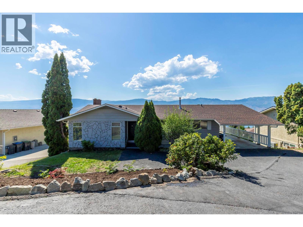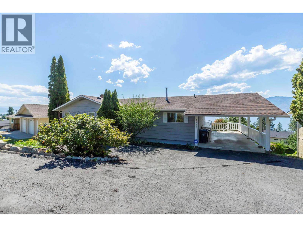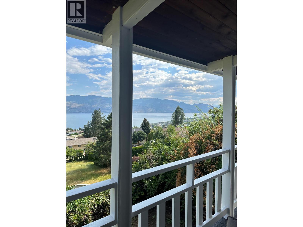3 Bedroom
3 Bathroom
1,982 ft2
Ranch
Fireplace
Central Air Conditioning
Forced Air, See Remarks
$959,000
ENJOY BREATHTAKING PANORAMIC LAKE VIEWS! Welcome to 1163 Menu Road, ideally situated on an expansive 0.41-acre lot in the highly sought-after Lakeview Heights community of West Kelowna. This charming 3-bedroom, 3-bath rancher offers 1,982 sq. ft. of finished living space, plus 581 sq. ft. of unfinished walkout basement—perfect for a future bedroom, media room, or extra storage. Thoughtfully maintained, this home features key updates including a 5-year-old roof, hot water tank (2021), fresh interior paint (2024), and exterior paint (2025). Modern appliances include a washer and dryer (2020), dishwasher (2022), and fridge (2020). The furnace motor and circuit board were replaced in 2022, and the A/C was serviced the same year. Take in the stunning lake views from multiple vantage points—including your 27’ wide covered deck or the spacious living and dining room, featuring floor-to-ceiling windows that flood the space with natural light and frame the spectacular Okanagan landscape. The spacious backyard offers endless possibilities for gardening, play, or relaxation, with the added bonus of mature Concord grapevines—perfect for snacking, preserving, or winemaking. Located just minutes from world-class wineries, beaches, parks, and amenities, this is a rare opportunity to enjoy the best of Okanagan living in one of West Kelowna’s most picturesque and desirable settings. Call today to book your private showing! (id:60329)
Property Details
|
MLS® Number
|
10357172 |
|
Property Type
|
Single Family |
|
Neigbourhood
|
Lakeview Heights |
|
Parking Space Total
|
6 |
|
View Type
|
Lake View, View Of Water, View (panoramic) |
Building
|
Bathroom Total
|
3 |
|
Bedrooms Total
|
3 |
|
Appliances
|
Range, Refrigerator, Dishwasher, Dryer, Washer |
|
Architectural Style
|
Ranch |
|
Constructed Date
|
1975 |
|
Construction Style Attachment
|
Detached |
|
Cooling Type
|
Central Air Conditioning |
|
Exterior Finish
|
Stone, Stucco, Wood Siding |
|
Fireplace Fuel
|
Wood |
|
Fireplace Present
|
Yes |
|
Fireplace Total
|
2 |
|
Fireplace Type
|
Conventional |
|
Flooring Type
|
Carpeted, Concrete, Vinyl |
|
Half Bath Total
|
1 |
|
Heating Type
|
Forced Air, See Remarks |
|
Roof Material
|
Asphalt Shingle |
|
Roof Style
|
Unknown |
|
Stories Total
|
2 |
|
Size Interior
|
1,982 Ft2 |
|
Type
|
House |
|
Utility Water
|
Municipal Water |
Parking
|
Additional Parking
|
|
|
Carport
|
|
Land
|
Acreage
|
No |
|
Sewer
|
Municipal Sewage System |
|
Size Irregular
|
0.41 |
|
Size Total
|
0.41 Ac|under 1 Acre |
|
Size Total Text
|
0.41 Ac|under 1 Acre |
|
Zoning Type
|
Unknown |
Rooms
| Level |
Type |
Length |
Width |
Dimensions |
|
Basement |
Other |
|
|
11'4'' x 21'8'' |
|
Basement |
Other |
|
|
15'6'' x 21'11'' |
|
Basement |
3pc Bathroom |
|
|
8'5'' x 4'8'' |
|
Basement |
Laundry Room |
|
|
9'9'' x 10'4'' |
|
Basement |
Recreation Room |
|
|
13'4'' x 35'4'' |
|
Main Level |
4pc Bathroom |
|
|
7'1'' x 6'11'' |
|
Main Level |
Other |
|
|
7'6'' x 9'3'' |
|
Main Level |
Foyer |
|
|
10'9'' x 4'9'' |
|
Main Level |
Dining Room |
|
|
11'6'' x 11'8'' |
|
Main Level |
Bedroom |
|
|
9'10'' x 10'5'' |
|
Main Level |
Bedroom |
|
|
10'4'' x 8'9'' |
|
Main Level |
2pc Ensuite Bath |
|
|
5'1'' x 4' |
|
Main Level |
Primary Bedroom |
|
|
15'6'' x 11'5'' |
|
Main Level |
Kitchen |
|
|
11' x 9'3'' |
|
Main Level |
Living Room |
|
|
13'5'' x 16'4'' |
https://www.realtor.ca/real-estate/28705498/1163-menu-road-west-kelowna-lakeview-heights
