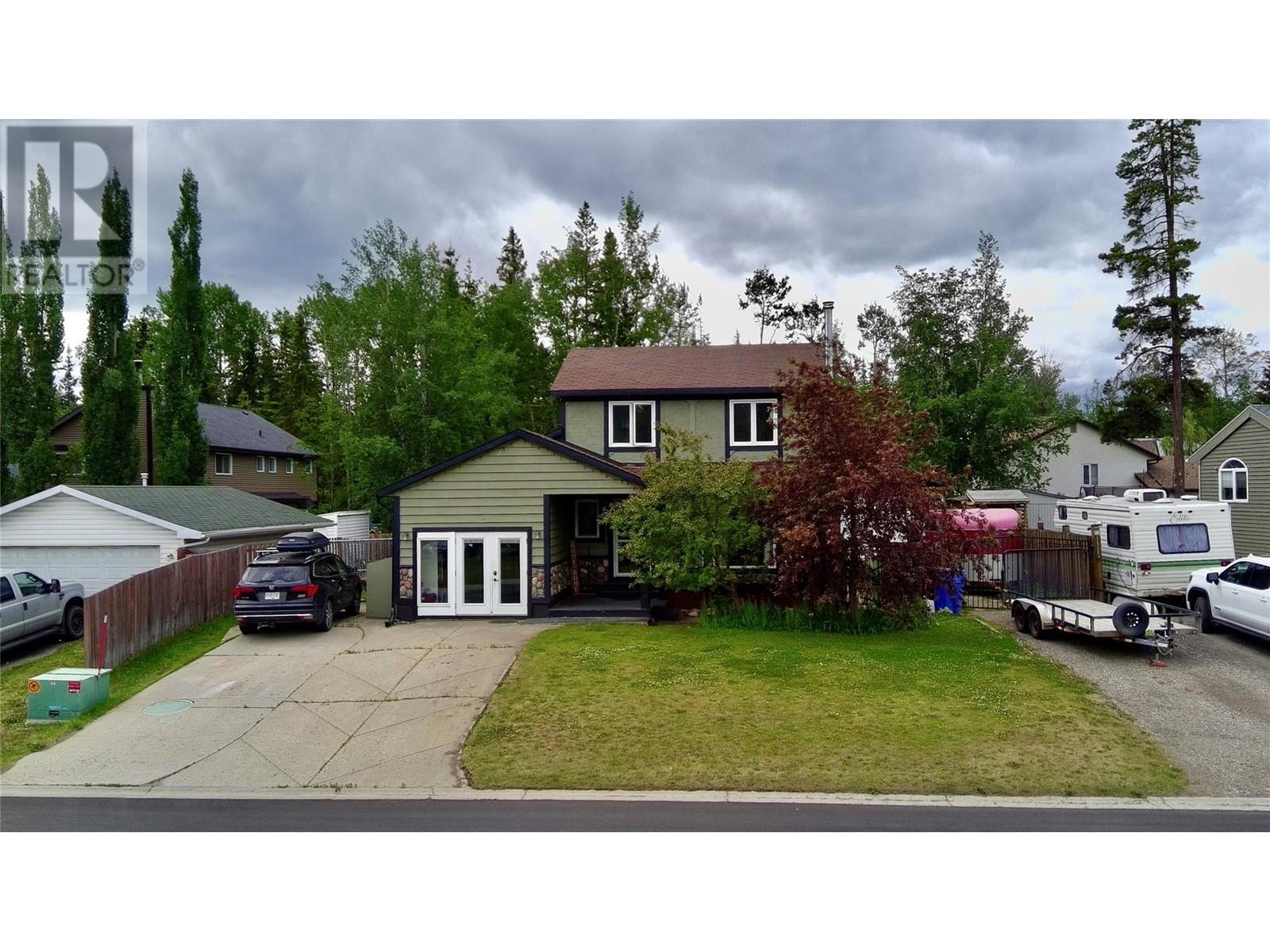4 Bedroom
3 Bathroom
1,917 ft2
Forced Air
$319,900
Tucked away in a serene setting backing directly onto greenspace, this unique property offers the perfect blend of privacy, adventure, and functionality. Step out your back door and ride your ATV/snowmobile straight onto the trails—no hauling required. The expansive 36' x 19' garage is a dream for hobbyists and tradespeople alike, featuring two 240V outlets for welding, a large storage area at the rear, and an RV plug-in for added convenience. A 60-amp generator ensures peace of mind, while a covered porch provides a cozy spot to relax and enjoy the outdoors. Inside, you’ll find thoughtful touches throughout, including a spacious boot room, a relaxing indoor sauna, and a wood stove for rustic charm. The primary suite is a true retreat, complete with its own fireplace, creating a warm and inviting atmosphere year-round. This property is the perfect combination of rugged lifestyle and comfortable living. (id:60329)
Property Details
|
MLS® Number
|
10355160 |
|
Property Type
|
Single Family |
|
Neigbourhood
|
Tumbler Ridge |
|
Parking Space Total
|
1 |
Building
|
Bathroom Total
|
3 |
|
Bedrooms Total
|
4 |
|
Constructed Date
|
1983 |
|
Construction Style Attachment
|
Detached |
|
Half Bath Total
|
2 |
|
Heating Type
|
Forced Air |
|
Stories Total
|
3 |
|
Size Interior
|
1,917 Ft2 |
|
Type
|
House |
|
Utility Water
|
Municipal Water |
Parking
Land
|
Acreage
|
No |
|
Sewer
|
Municipal Sewage System |
|
Size Irregular
|
0.19 |
|
Size Total
|
0.19 Ac|under 1 Acre |
|
Size Total Text
|
0.19 Ac|under 1 Acre |
|
Zoning Type
|
Unknown |
Rooms
| Level |
Type |
Length |
Width |
Dimensions |
|
Second Level |
Full Bathroom |
|
|
Measurements not available |
|
Second Level |
Bedroom |
|
|
10'1'' x 14'8'' |
|
Second Level |
Bedroom |
|
|
9'9'' x 9'5'' |
|
Third Level |
3pc Bathroom |
|
|
Measurements not available |
|
Third Level |
Sauna |
|
|
8'1'' x 4'10'' |
|
Third Level |
Den |
|
|
10'6'' x 13'4'' |
|
Third Level |
Laundry Room |
|
|
7'2'' x 20'7'' |
|
Third Level |
Recreation Room |
|
|
17'10'' x 14'6'' |
|
Third Level |
Bedroom |
|
|
13'1'' x 8'11'' |
|
Main Level |
Other |
|
|
20'4'' x 11'2'' |
|
Main Level |
Primary Bedroom |
|
|
15'5'' x 11'5'' |
|
Main Level |
Partial Bathroom |
|
|
Measurements not available |
|
Main Level |
Dining Room |
|
|
9'3'' x 9'11'' |
|
Main Level |
Living Room |
|
|
14'9'' x 13'2'' |
|
Main Level |
Kitchen |
|
|
13'2'' x 9'11'' |
https://www.realtor.ca/real-estate/28579881/116-bergeron-drive-tumbler-ridge-tumbler-ridge




























