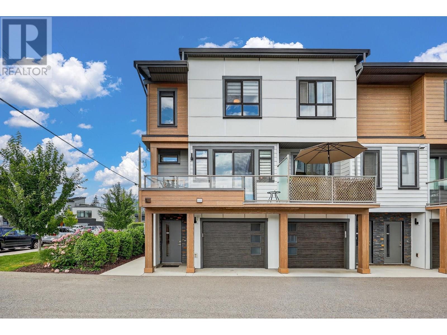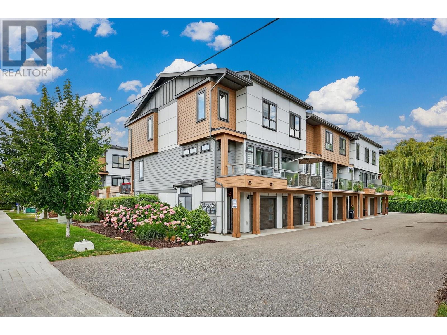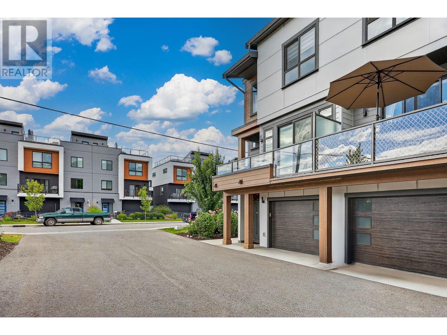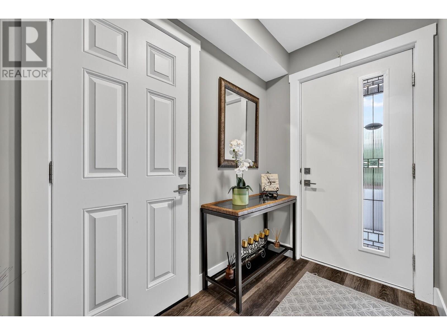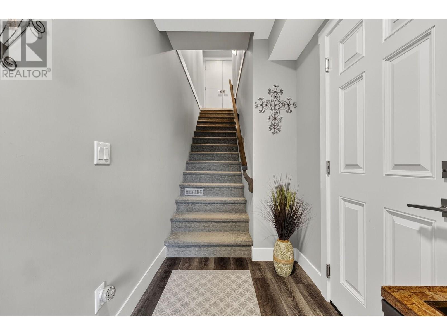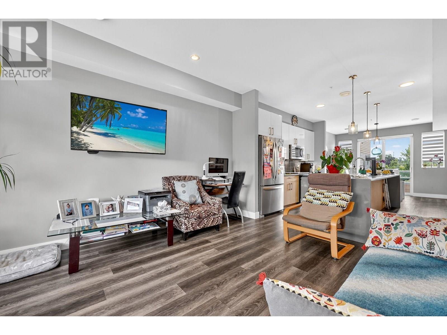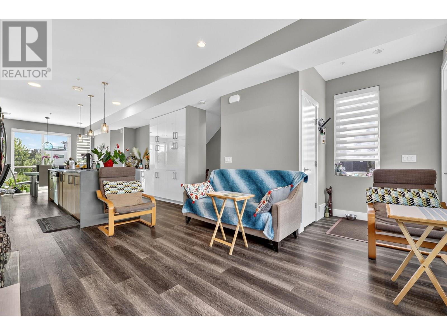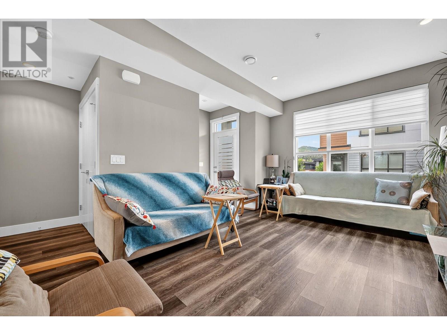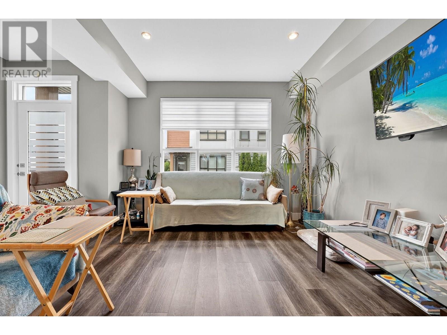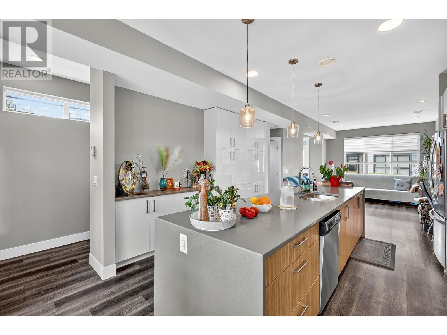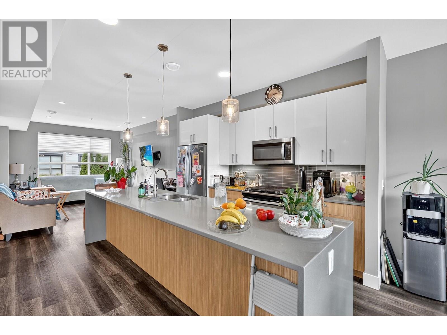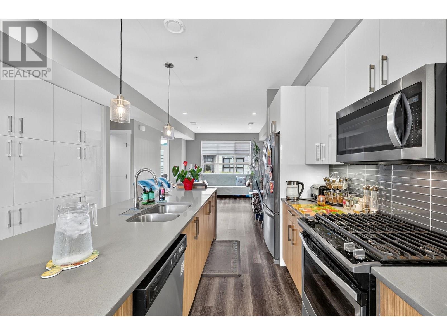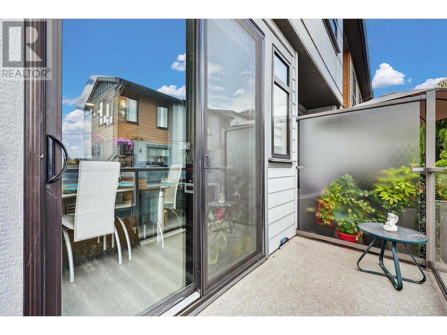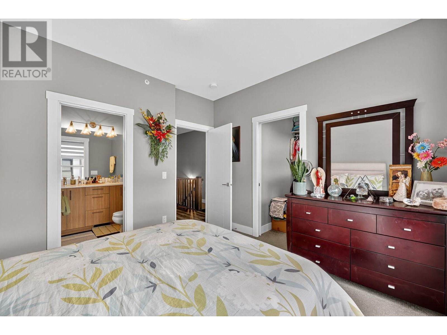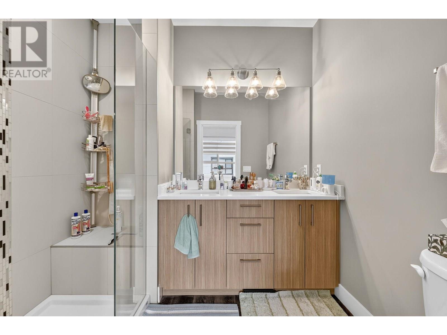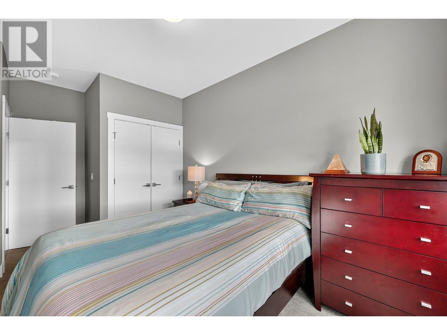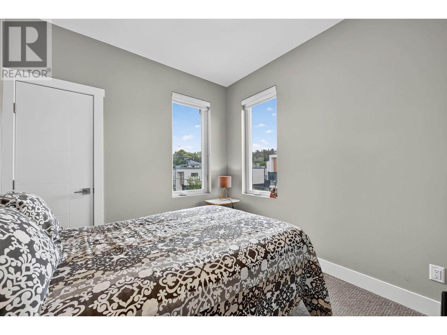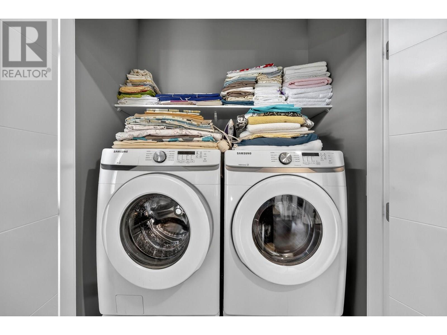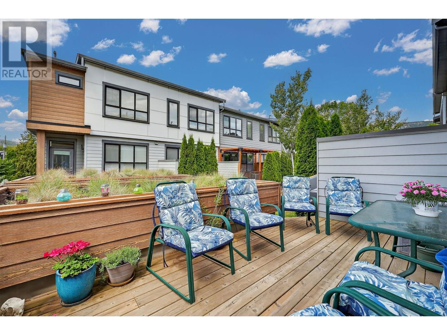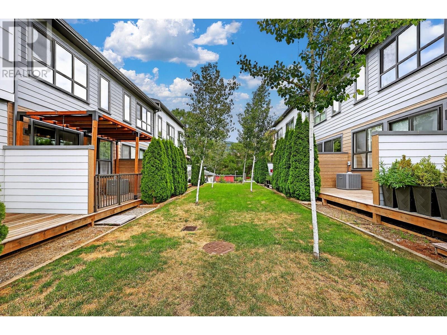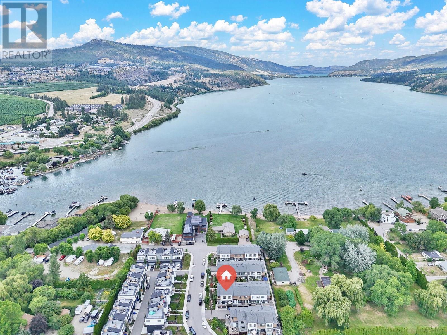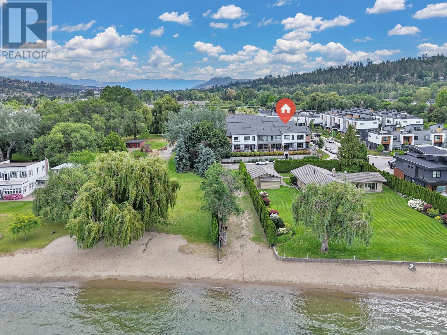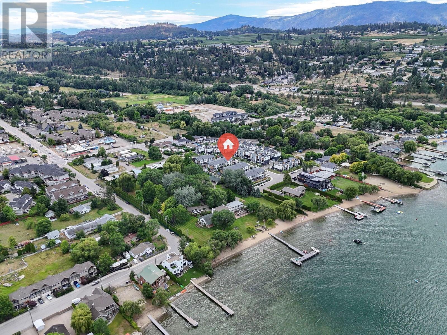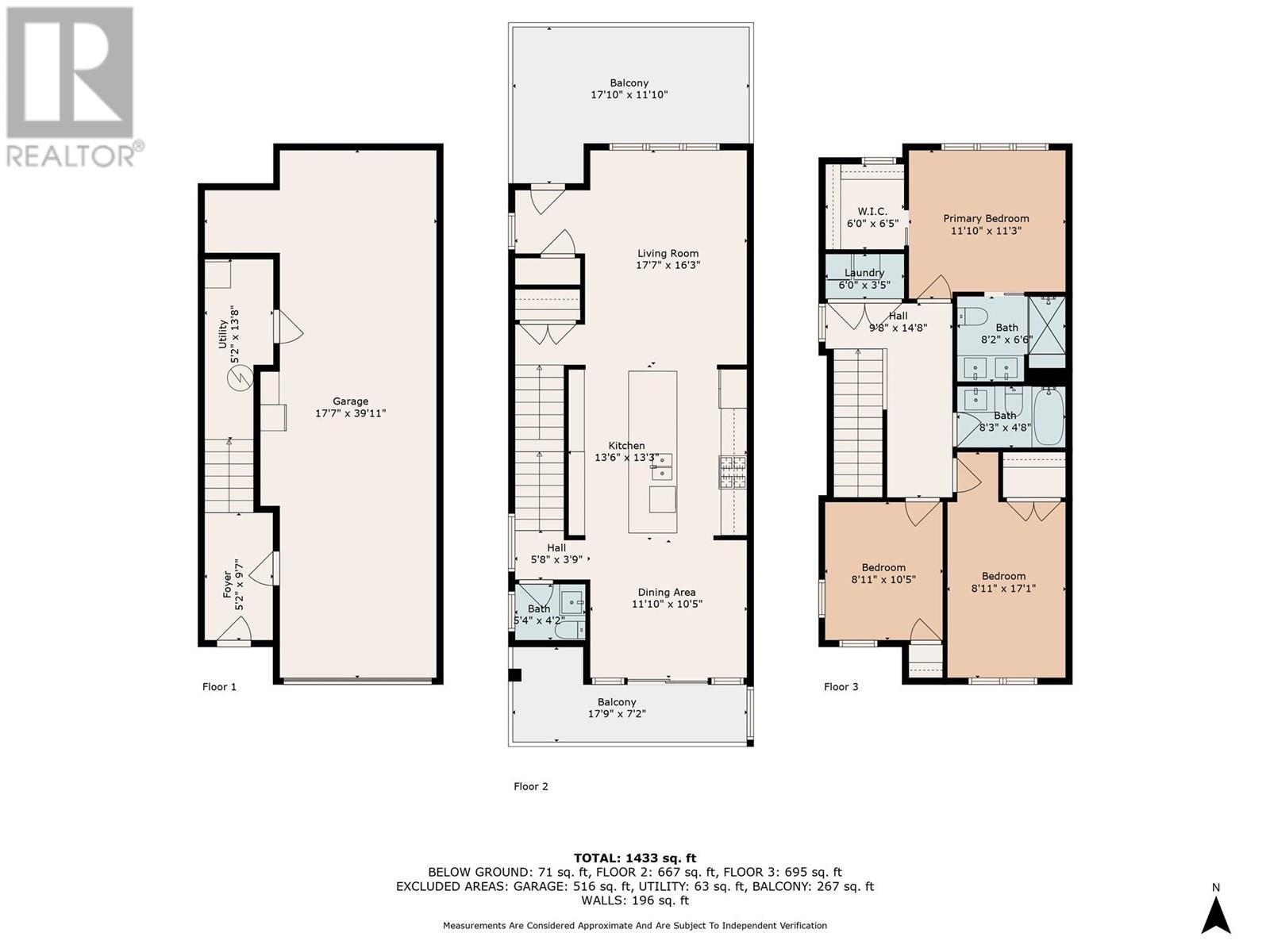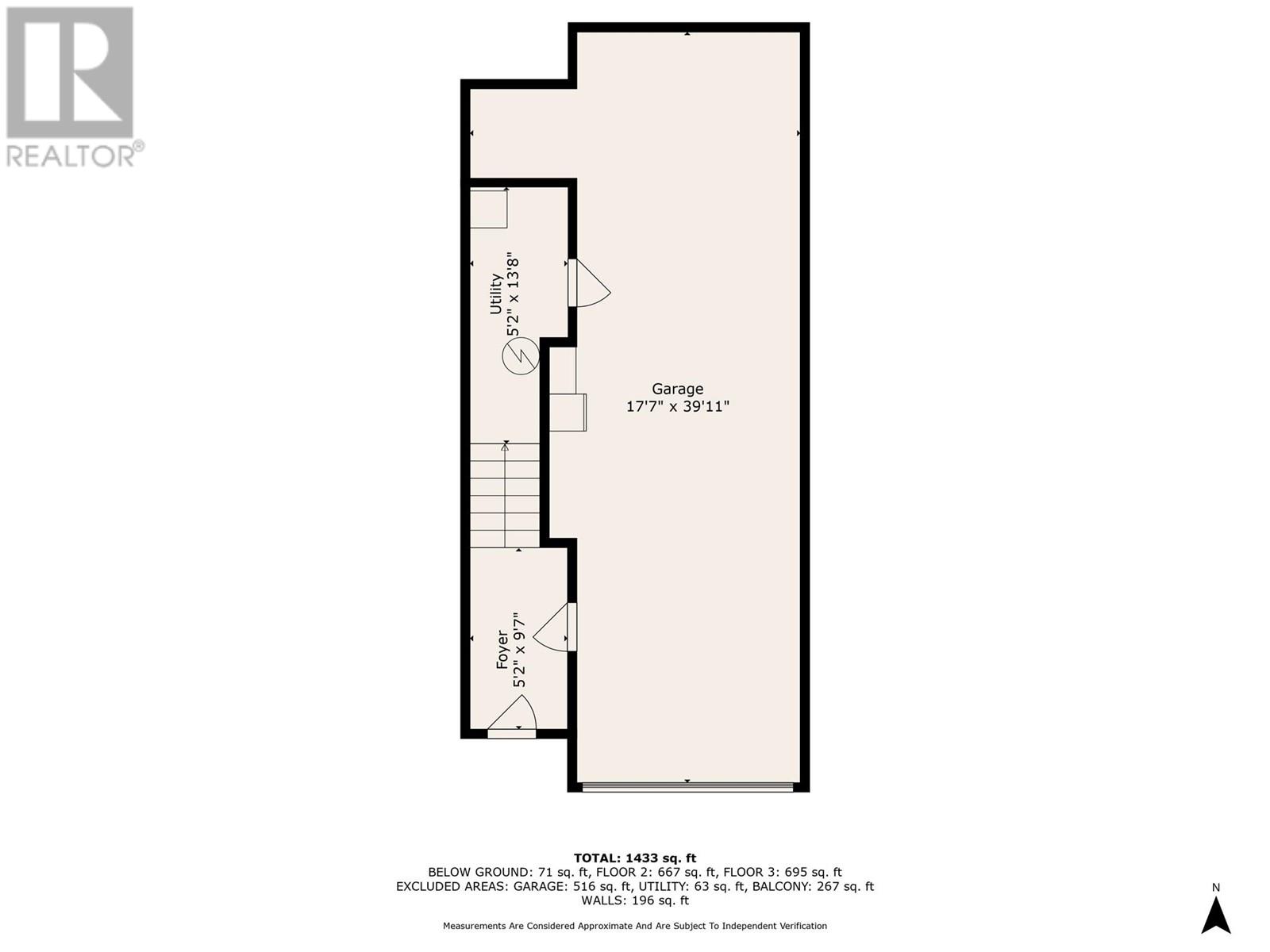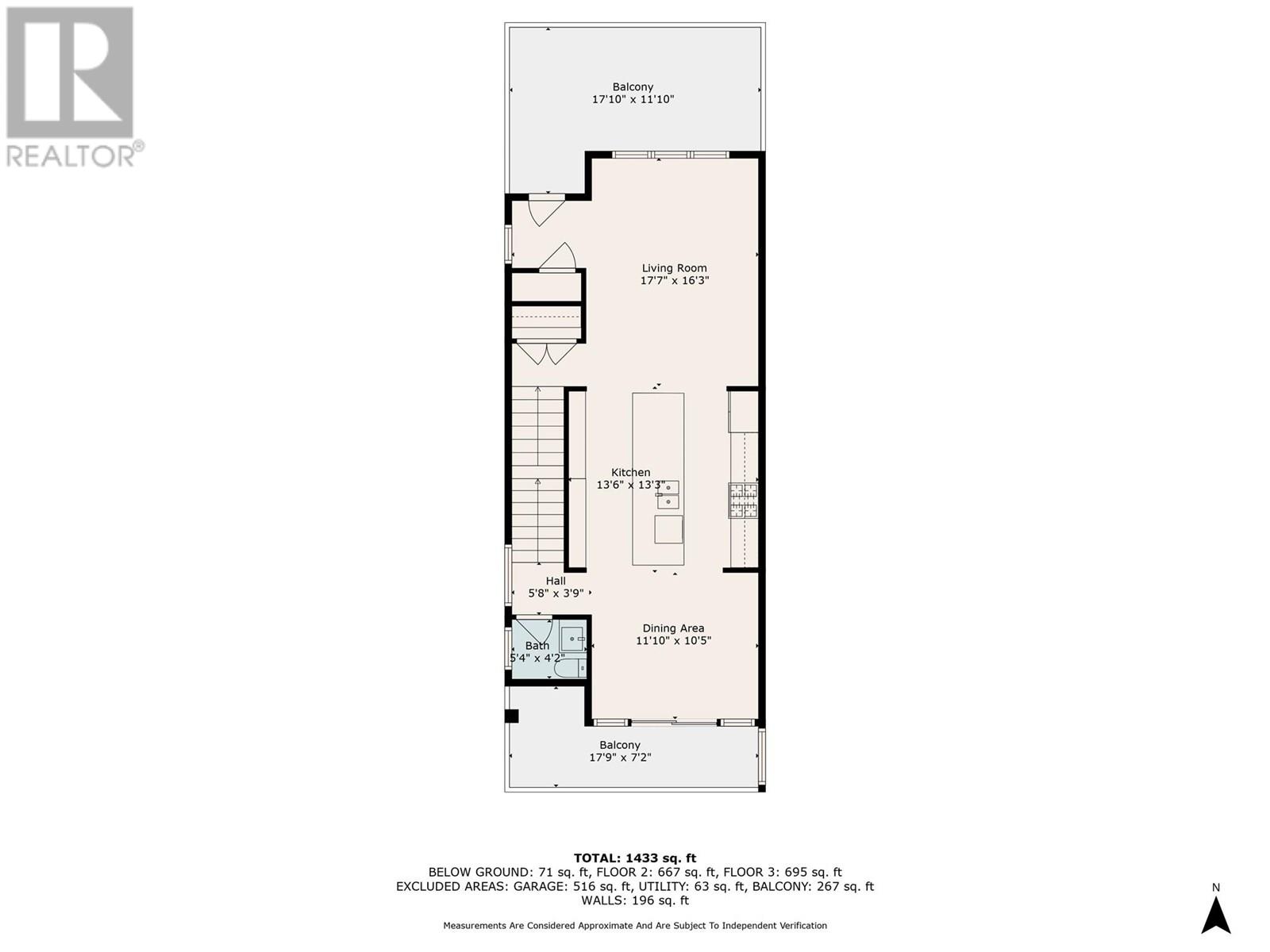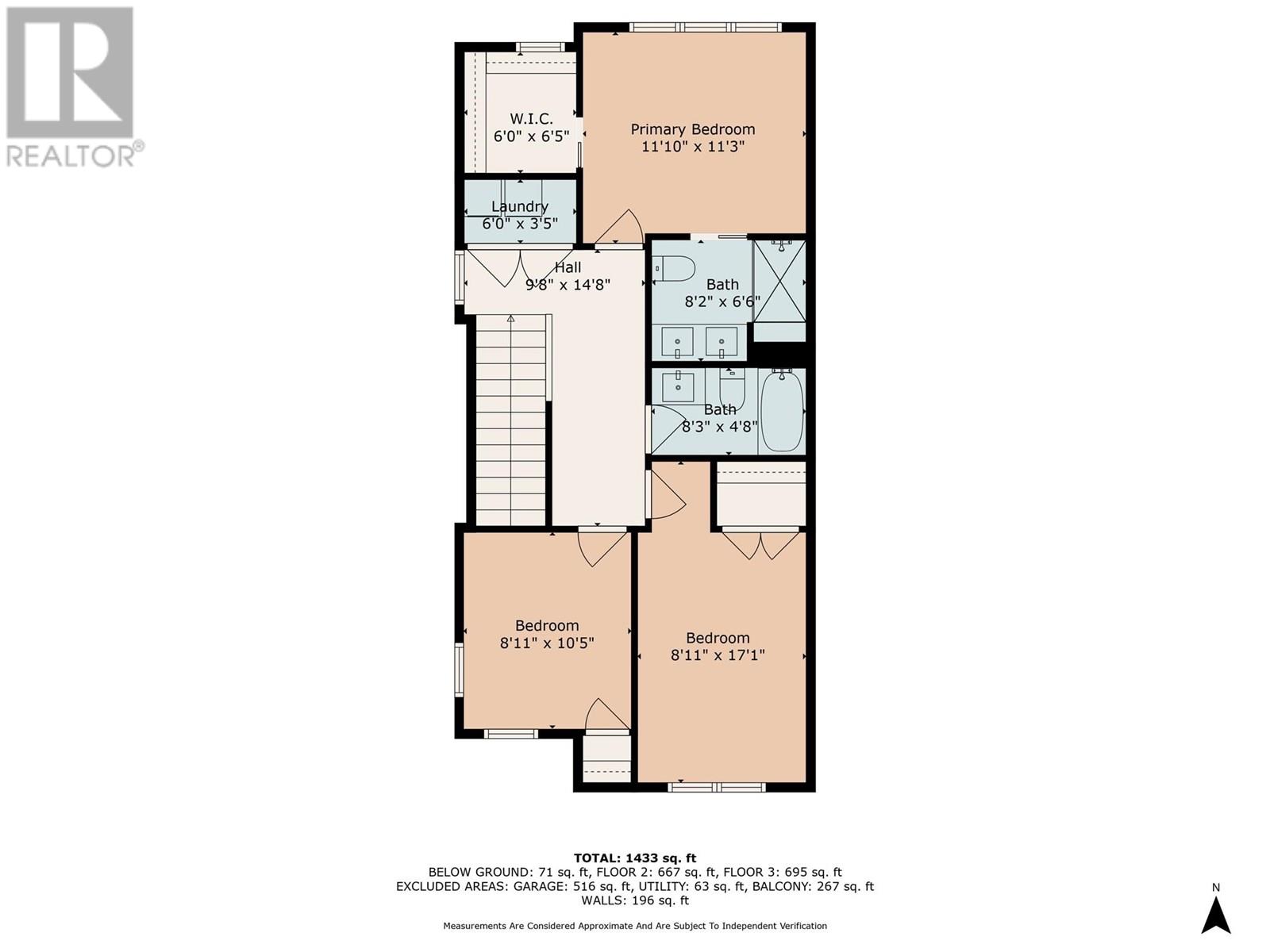3 Bedroom
3 Bathroom
1,433 ft2
Split Level Entry
Central Air Conditioning
Forced Air, See Remarks
Underground Sprinkler
$719,888Maintenance, Ground Maintenance, Property Management, Other, See Remarks
$387.83 Monthly
Welcome to your dream home in beautiful Lake Country, BC! This spacious 3-bedroom, 2.5-bathroom townhome offers modem comfort and style. The bright, open main floor features a sleek kitchen with quartz countertops, a large island, stainless steel appliances, and a gas range. Custom paint and a well-appointed pantry add a touch of charm, while the main floor powder room boasts a generous vanity for added convenience. Dimmer switches throughout create the perfect ambiance. Upstairs, you'll find three generously sized bedrooms, including a primary suite with a spacious walk-in closet and a luxurious ensuite featuring dual sinks and a shower. The second full bathroom includes a bathtub and shower combo, ideal for relaxing. Step outside to enjoy your morning coffee on the south-facing balcony, basking in the Okanagan sun, or host friends and family on the expansive rear deck, complete with a natural gas BBQ hookup. Stay comfortable year-round with central air conditioning, and store all your gear in the double car tandem garage. Just steps away-less than 100 meters-you'll find Wood Lake for water activities, the scenic Rail Trail for biking or strolling, and nearby sports fields, courts, and parks. Schools, restaurants, shopping, beaches, and recreation are all close by, making this the perfect spot to enjoy the best of Lake Country living. Open House Saturday and Sunday Aug. 23rd and 24th from 1-3pm! ""Open House Saturday and Sunday Aug. 23rd and 24th from 1-3pm!"" (id:60329)
Property Details
|
MLS® Number
|
10356276 |
|
Property Type
|
Single Family |
|
Neigbourhood
|
Lake Country East / Oyama |
|
Community Name
|
Sandon Place |
|
Amenities Near By
|
Park, Recreation, Shopping |
|
Community Features
|
Family Oriented, Pets Allowed With Restrictions, Rentals Allowed With Restrictions |
|
Features
|
Central Island, Balcony |
|
Parking Space Total
|
2 |
|
View Type
|
Lake View, Mountain View |
Building
|
Bathroom Total
|
3 |
|
Bedrooms Total
|
3 |
|
Appliances
|
Refrigerator, Dishwasher, Cooktop - Gas, Oven - Gas, Range - Gas, Microwave, Washer & Dryer |
|
Architectural Style
|
Split Level Entry |
|
Constructed Date
|
2019 |
|
Construction Style Attachment
|
Attached |
|
Construction Style Split Level
|
Other |
|
Cooling Type
|
Central Air Conditioning |
|
Exterior Finish
|
Other |
|
Fire Protection
|
Sprinkler System-fire, Smoke Detector Only |
|
Flooring Type
|
Carpeted, Laminate, Tile |
|
Half Bath Total
|
1 |
|
Heating Type
|
Forced Air, See Remarks |
|
Roof Material
|
Asphalt Shingle |
|
Roof Style
|
Unknown |
|
Stories Total
|
3 |
|
Size Interior
|
1,433 Ft2 |
|
Type
|
Row / Townhouse |
|
Utility Water
|
Municipal Water |
Parking
Land
|
Acreage
|
No |
|
Land Amenities
|
Park, Recreation, Shopping |
|
Landscape Features
|
Underground Sprinkler |
|
Sewer
|
Municipal Sewage System |
|
Size Total Text
|
Under 1 Acre |
|
Zoning Type
|
Residential |
Rooms
| Level |
Type |
Length |
Width |
Dimensions |
|
Second Level |
4pc Bathroom |
|
|
8'3'' x 4'8'' |
|
Second Level |
4pc Ensuite Bath |
|
|
8'2'' x 6'6'' |
|
Second Level |
Bedroom |
|
|
8'11'' x 17'1'' |
|
Second Level |
Bedroom |
|
|
8'11'' x 10'5'' |
|
Second Level |
Primary Bedroom |
|
|
11'10'' x 11'3'' |
|
Main Level |
Kitchen |
|
|
13'6'' x 13'3'' |
|
Main Level |
2pc Bathroom |
|
|
5'4'' x 4'2'' |
|
Main Level |
Living Room |
|
|
17'7'' x 16'3'' |
|
Main Level |
Dining Room |
|
|
13'6'' x 13'3'' |
https://www.realtor.ca/real-estate/28614454/11581-rogers-road-unit-306-lake-country-lake-country-east-oyama
