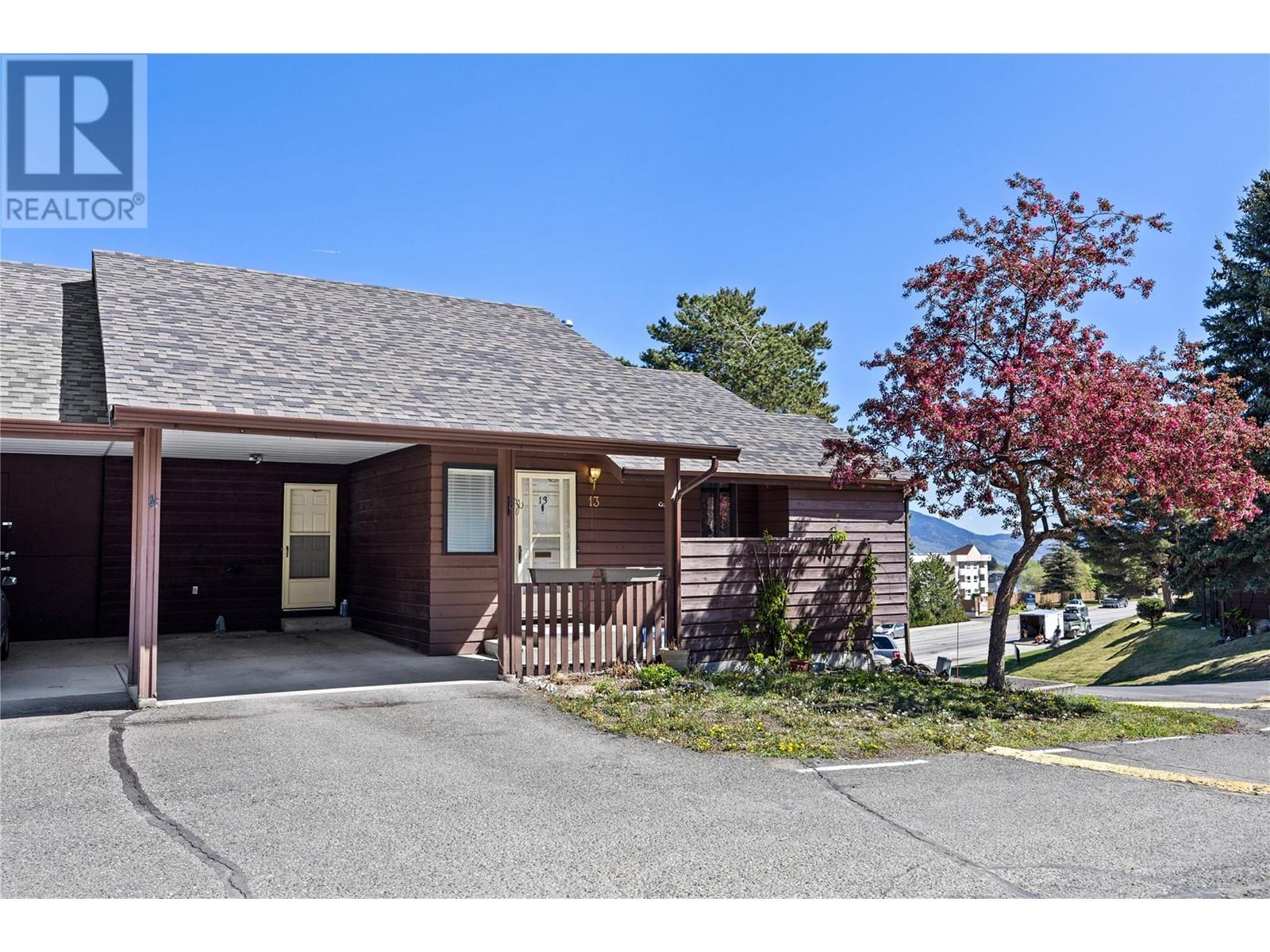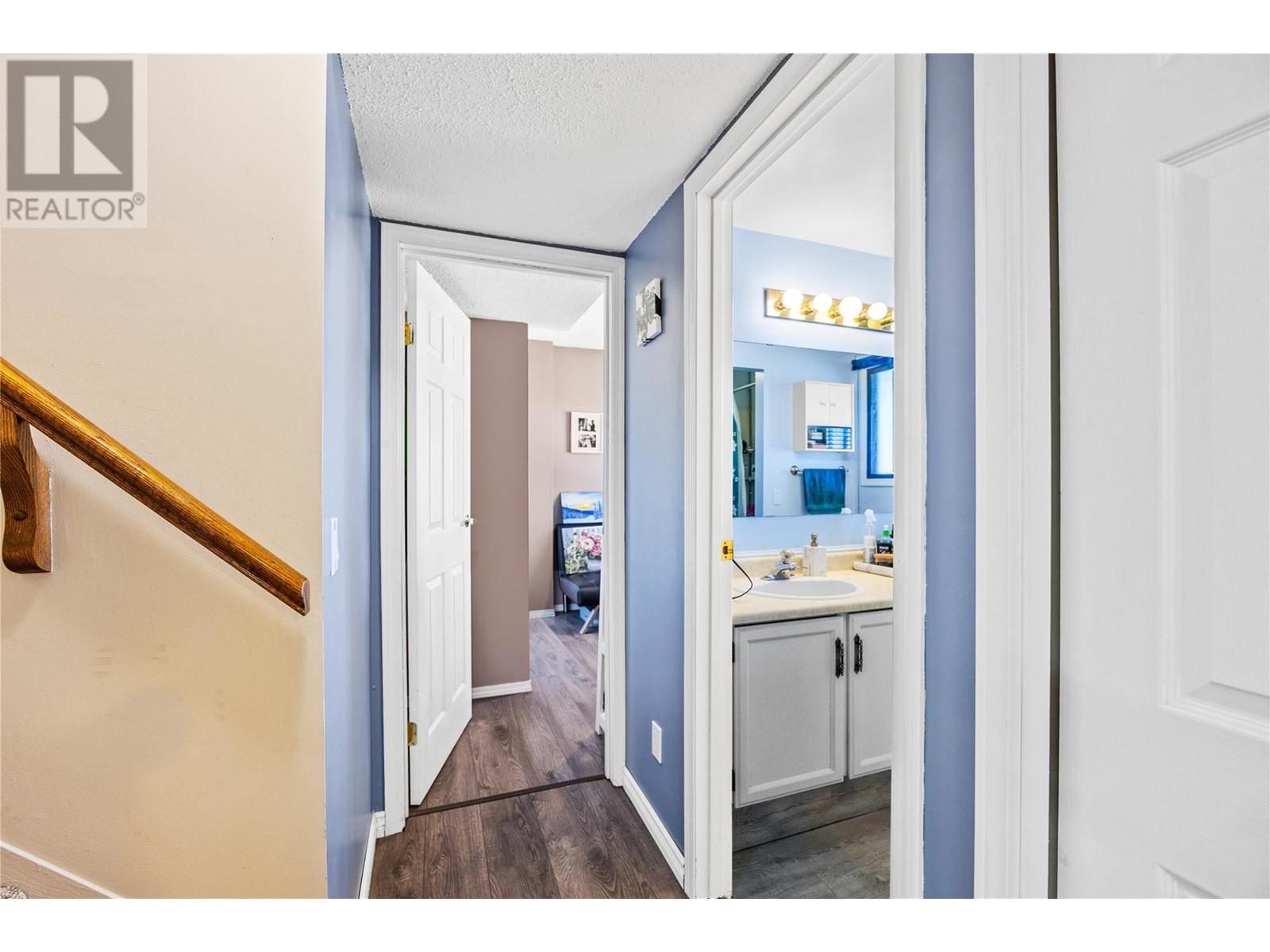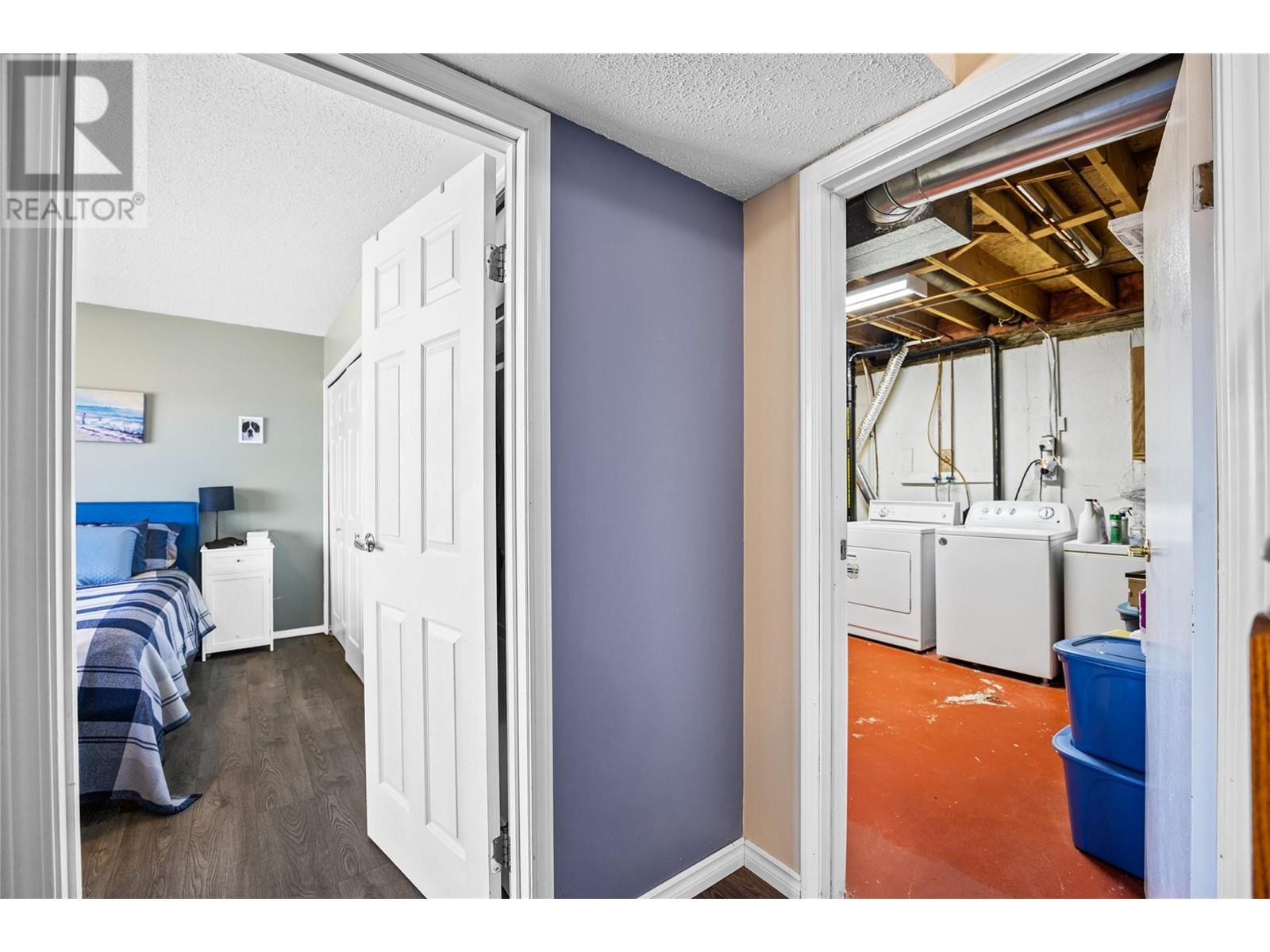1155 Hugh Allan Drive Unit# 13 Kamloops, British Columbia V1S 1B4
$489,900Maintenance, Insurance, Ground Maintenance, Property Management, Other, See Remarks, Sewer, Waste Removal, Water
$410.08 Monthly
Maintenance, Insurance, Ground Maintenance, Property Management, Other, See Remarks, Sewer, Waste Removal, Water
$410.08 MonthlyWelcome to Unit 13 at 1155 Hugh Allan Drive in beautiful Aberdeen! This 2-bedroom, 2-bathroom townhouse offers comfortable living in a quiet and well-maintained complex, with fantastic views off the front patio—perfect for your morning coffee or evening unwind. This home features new flooring on the main level and a new furnace and A/C installed in 2022, providing comfort and peace of mind. The layout includes two generous bedrooms, a functional kitchen and dining space, and convenient covered parking with a carport. Ideally located close to parks, schools, shopping, and transit, and just under 10 minutes to downtown Kamloops, this is a great opportunity for first-time buyers, investors, or those looking to get into the market in a great neighborhood. Up to 2 pets allowed with restrictions. VACANT- QUICK POSSESSION!! Don't miss your chance—schedule your viewing today! (id:60329)
Property Details
| MLS® Number | 10344044 |
| Property Type | Single Family |
| Neigbourhood | Aberdeen |
| Community Name | Glendevon Place |
| Community Features | Pet Restrictions, Pets Allowed With Restrictions, Rentals Allowed |
| Features | Balcony |
| Parking Space Total | 2 |
| View Type | City View |
Building
| Bathroom Total | 2 |
| Bedrooms Total | 3 |
| Appliances | Range, Refrigerator, Dryer, Washer |
| Constructed Date | 1982 |
| Construction Style Attachment | Attached |
| Cooling Type | Central Air Conditioning |
| Exterior Finish | Wood Siding |
| Fireplace Fuel | Gas |
| Fireplace Present | Yes |
| Fireplace Type | Unknown |
| Flooring Type | Mixed Flooring |
| Half Bath Total | 1 |
| Heating Type | Forced Air |
| Roof Material | Asphalt Shingle |
| Roof Style | Unknown |
| Stories Total | 2 |
| Size Interior | 1,487 Ft2 |
| Type | Row / Townhouse |
| Utility Water | Municipal Water |
Parking
| Carport | |
| Stall |
Land
| Acreage | No |
| Sewer | Municipal Sewage System |
| Size Total Text | Under 1 Acre |
| Zoning Type | Unknown |
Rooms
| Level | Type | Length | Width | Dimensions |
|---|---|---|---|---|
| Basement | Utility Room | 25'10'' x 10'7'' | ||
| Basement | Bedroom | 10'9'' x 12'11'' | ||
| Basement | 5pc Bathroom | Measurements not available | ||
| Basement | Bedroom | 13'7'' x 11'11'' | ||
| Main Level | 2pc Bathroom | Measurements not available | ||
| Main Level | Kitchen | 5'11'' x 10'10'' | ||
| Main Level | Dining Room | 12'9'' x 11'0'' | ||
| Main Level | Living Room | 13'7'' x 14'8'' | ||
| Main Level | Primary Bedroom | 12'9'' x 11'6'' | ||
| Main Level | Foyer | 6'10'' x 13'8'' |
https://www.realtor.ca/real-estate/28268328/1155-hugh-allan-drive-unit-13-kamloops-aberdeen
Contact Us
Contact us for more information




























