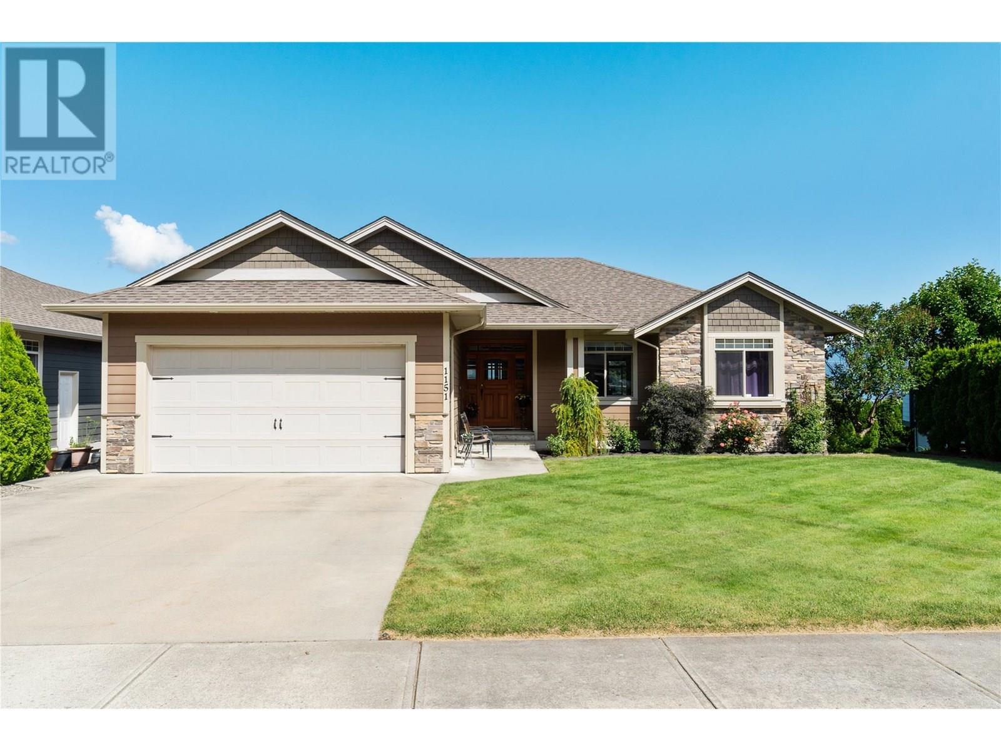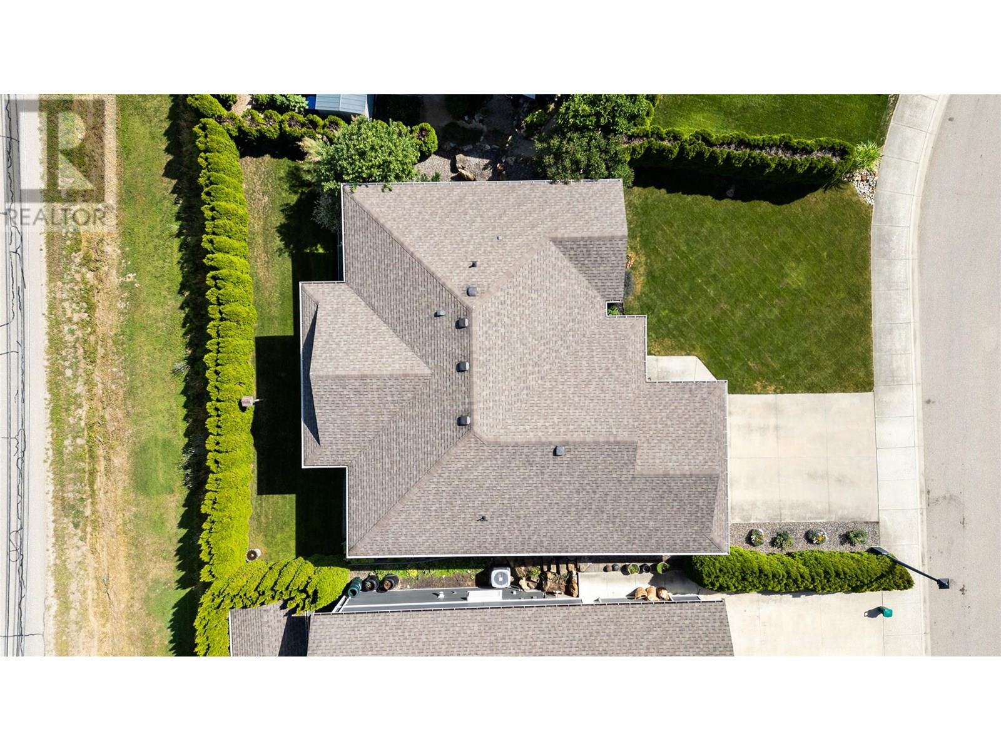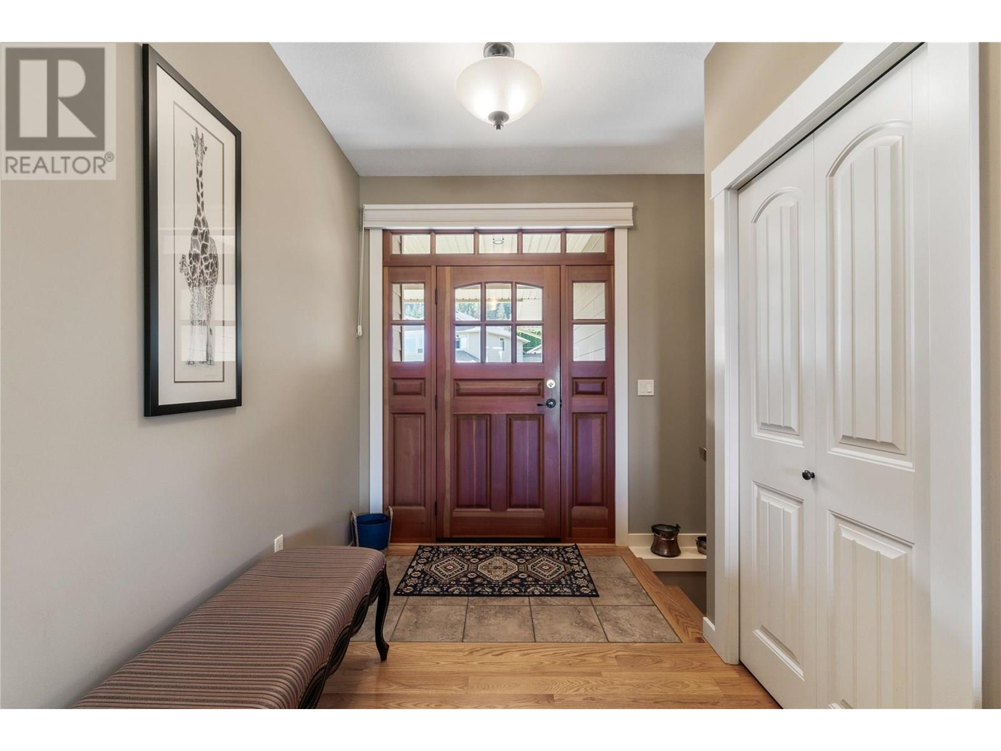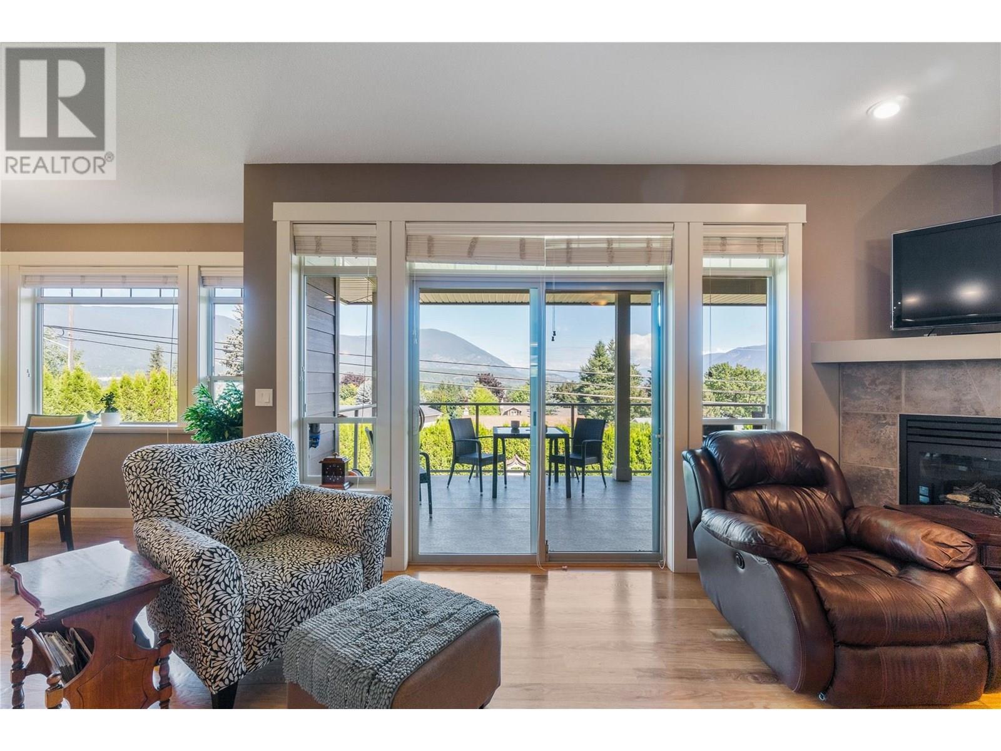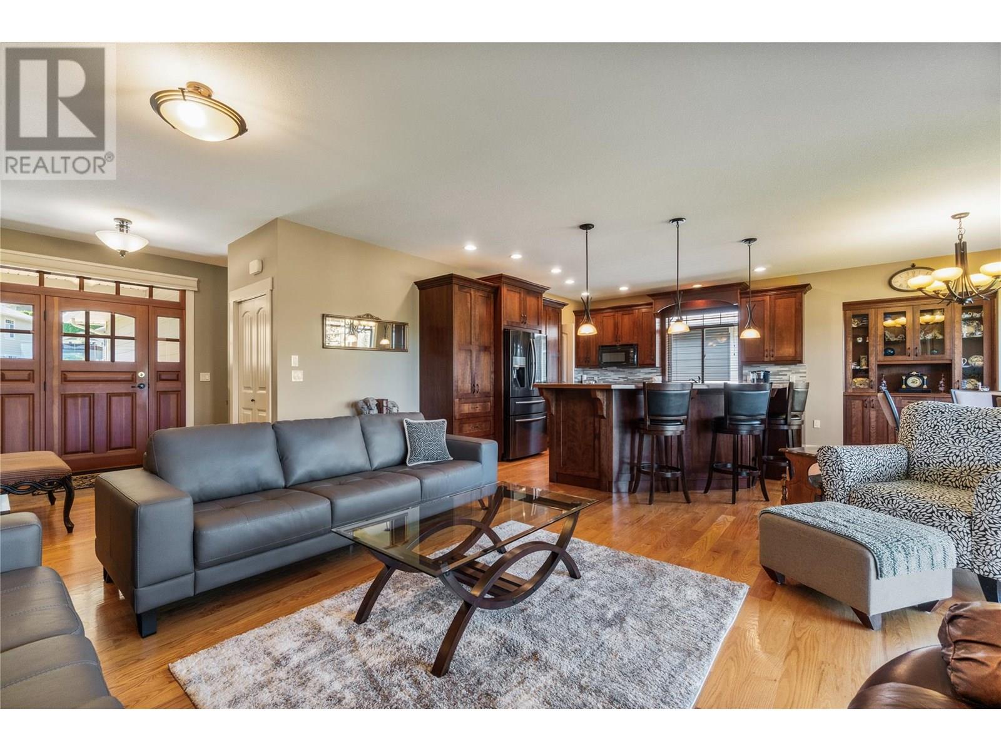5 Bedroom
3 Bathroom
3,109 ft2
Ranch
Fireplace
Central Air Conditioning
Forced Air, See Remarks
Underground Sprinkler
$888,500
JUST ONE LOOK WILL DO....…Enjoy the lake and mountain views from this beautifully maintained 5-bedroom, 3-bathroom home in The Ridge that radiates pride of ownership and thoughtful care throughout. The spacious, open-concept main floor features a well-appointed kitchen with a large island and eating bar, gas stove, abundant cabinetry, hardwood floors, and nine-foot ceilings. The dining area includes a custom built-in hutch, while the generous living room—complete with a cozy gas fireplace—offers a warm, inviting space with access to a large covered deck, ideal for year-round entertaining. The primary bedroom offers a spacious walk-in closet and a full ensuite with soaker tub, heated floors and a separate shower. Two additional bedrooms, a full bathroom, a laundry room with pantry space, and an attached 20' x 20' garage with durable epoxy flooring complete the main level ......The bright walk-out basement provides even more living space, featuring a substantial family room with a second gas fireplace, sliding doors to a covered patio, two additional bedrooms, a full bathroom, and plenty of storage. Outside, the mature landscaping and private yard are surrounded by healthy cedars, creating a peaceful private setting, and includes a designated dog run that makes this property ideal for pet owners. (id:60329)
Property Details
|
MLS® Number
|
10356832 |
|
Property Type
|
Single Family |
|
Neigbourhood
|
SW Salmon Arm |
|
Features
|
One Balcony |
|
Parking Space Total
|
2 |
Building
|
Bathroom Total
|
3 |
|
Bedrooms Total
|
5 |
|
Appliances
|
Refrigerator, Dishwasher, Range - Gas, Microwave |
|
Architectural Style
|
Ranch |
|
Basement Type
|
Full |
|
Constructed Date
|
2007 |
|
Construction Style Attachment
|
Detached |
|
Cooling Type
|
Central Air Conditioning |
|
Exterior Finish
|
Other |
|
Fireplace Fuel
|
Unknown |
|
Fireplace Present
|
Yes |
|
Fireplace Type
|
Decorative |
|
Heating Type
|
Forced Air, See Remarks |
|
Roof Material
|
Asphalt Shingle |
|
Roof Style
|
Unknown |
|
Stories Total
|
1 |
|
Size Interior
|
3,109 Ft2 |
|
Type
|
House |
|
Utility Water
|
Municipal Water |
Parking
Land
|
Acreage
|
No |
|
Landscape Features
|
Underground Sprinkler |
|
Sewer
|
Municipal Sewage System |
|
Size Irregular
|
0.15 |
|
Size Total
|
0.15 Ac|under 1 Acre |
|
Size Total Text
|
0.15 Ac|under 1 Acre |
|
Zoning Type
|
Residential |
Rooms
| Level |
Type |
Length |
Width |
Dimensions |
|
Basement |
Bedroom |
|
|
11'9'' x 10'0'' |
|
Basement |
Bedroom |
|
|
16'10'' x 13'10'' |
|
Basement |
4pc Bathroom |
|
|
9'4'' x 4'9'' |
|
Basement |
Storage |
|
|
13'9'' x 12'7'' |
|
Basement |
Family Room |
|
|
30'0'' x 14'0'' |
|
Main Level |
Bedroom |
|
|
9'10'' x 11'0'' |
|
Main Level |
Bedroom |
|
|
11'0'' x 9'10'' |
|
Main Level |
4pc Ensuite Bath |
|
|
10'2'' x 11'0'' |
|
Main Level |
Primary Bedroom |
|
|
13'10'' x 13'8'' |
|
Main Level |
4pc Bathroom |
|
|
8'0'' x 5'8'' |
|
Main Level |
Laundry Room |
|
|
11'0'' x 7'7'' |
|
Main Level |
Dining Room |
|
|
8'0'' x 13'0'' |
|
Main Level |
Kitchen |
|
|
15'0'' x 13'0'' |
|
Main Level |
Living Room |
|
|
15'0'' x 15'0'' |
|
Main Level |
Foyer |
|
|
8'6'' x 8'0'' |
https://www.realtor.ca/real-estate/28640406/1151-23-avenue-sw-salmon-arm-sw-salmon-arm
