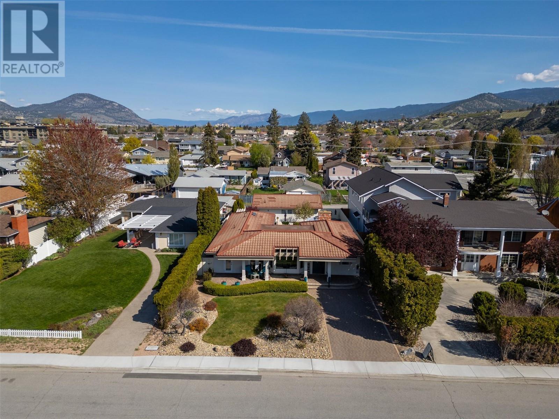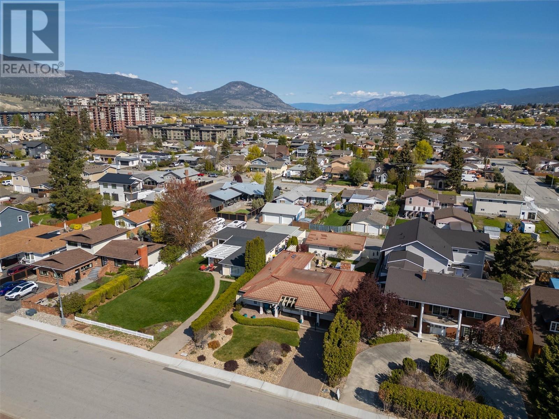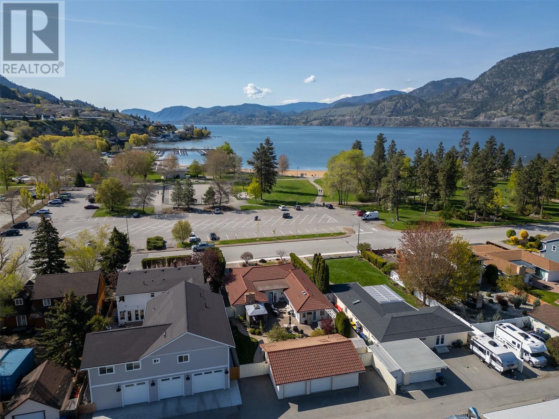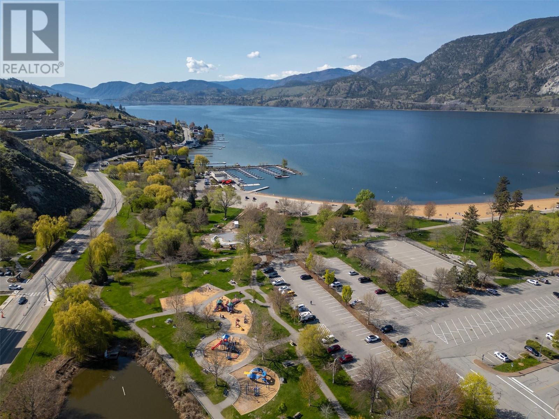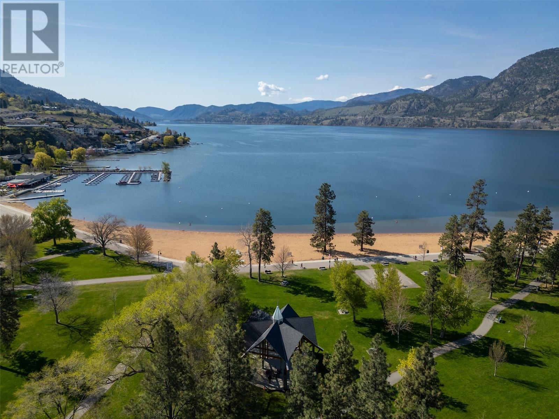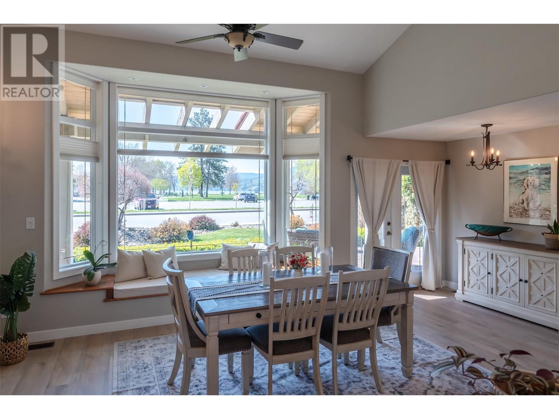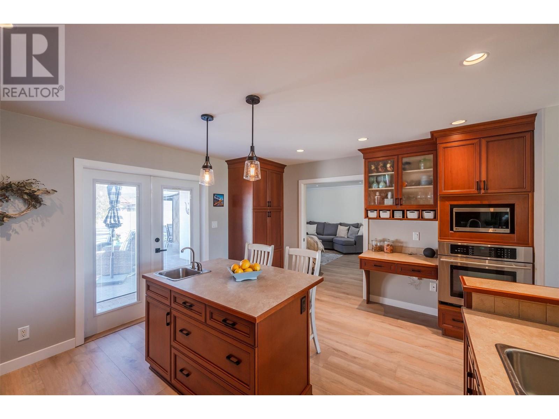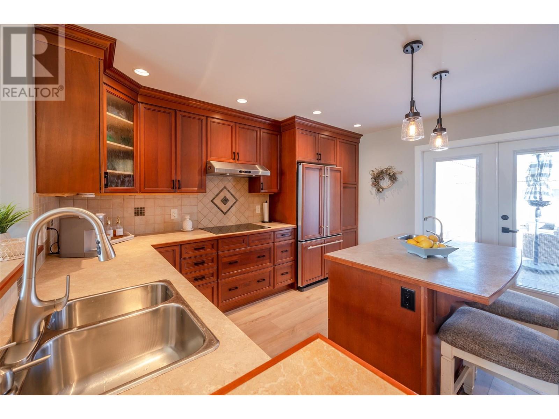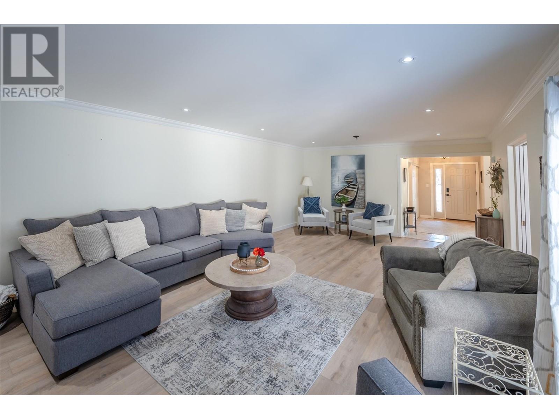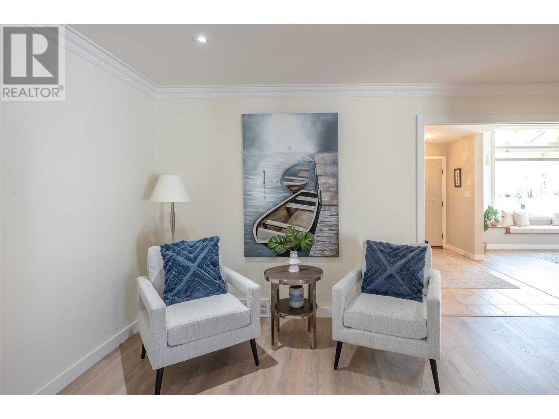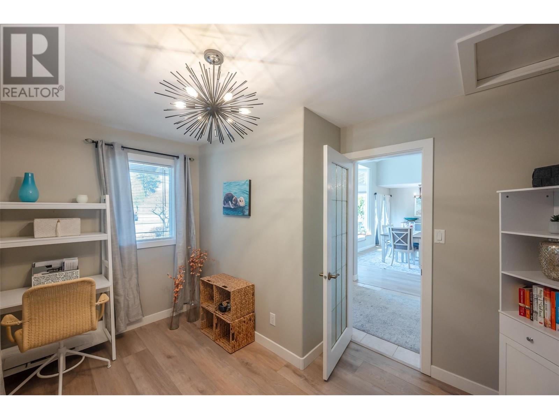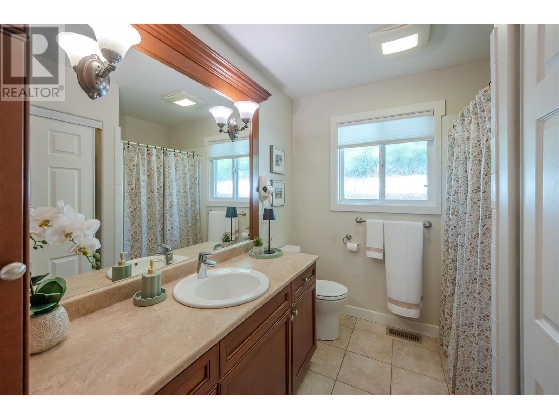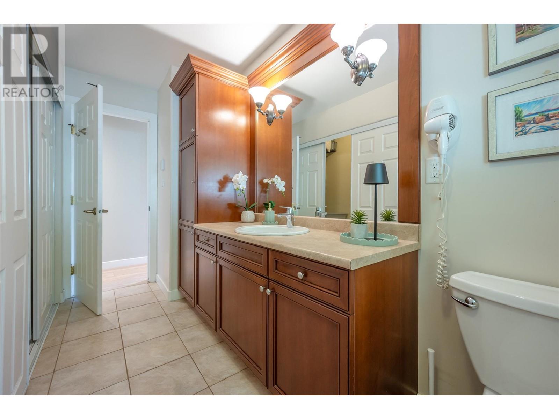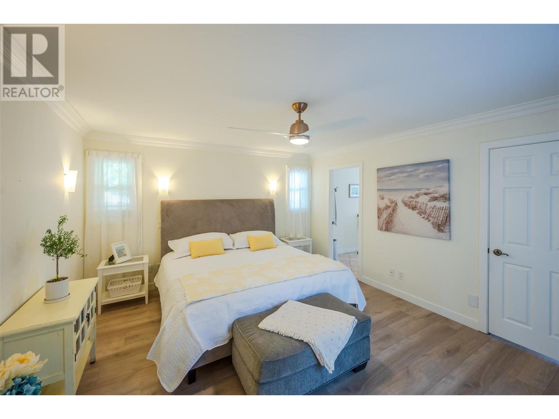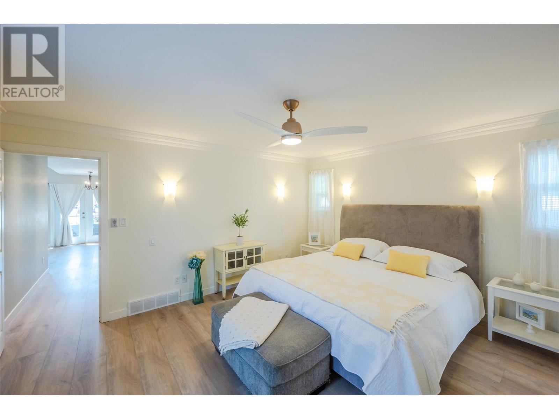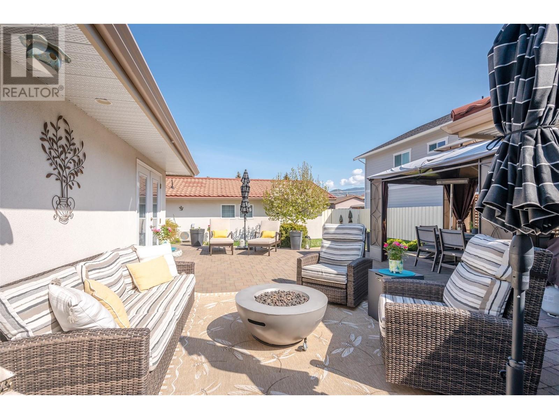3 Bedroom
2 Bathroom
1,974 ft2
Ranch
Fireplace
Central Air Conditioning
Forced Air, Heat Pump, See Remarks
Landscaped
$1,799,000
This is the ultimate Okanagan retirement property! Walk across the street and you are at Skaha Lake Beach with vast park area, walking trails, marina, playground, beach volleyball, and tennis courts.. Custom designed for lake life, this outstanding three bedroom and two bathroom rancher features an open concept design, amazing kitchen with center island and adjacent spacious living area, vaulted ceilings in the dining area with panoramic views of Skaha Lake and Park, stunning primary bedroom with walk thru closets to the five piece spa enspired ensuite, two guest bedrooms because you will need them, and a four piece main bathroom. The incredible outdoor living space covers off all of your entertaining needs with a private covered gazebo, open sitting area, and a dedicated space for the brand new hot tub after a dip in the lake. You can also enjoy watching every day lake life from the comfortable front patio after a day at the beach. Additional family can enjoy their own guest suite with three piece bathroom that is attached to the double garage, lots of parking, and space for an RV. Beautifull landscaped low maintenance irrigated yard and lane access. You need to view this now! (id:60329)
Property Details
|
MLS® Number
|
10344994 |
|
Property Type
|
Single Family |
|
Neigbourhood
|
Main South |
|
Amenities Near By
|
Golf Nearby, Public Transit, Airport, Park, Recreation, Schools, Shopping |
|
Parking Space Total
|
2 |
|
View Type
|
Lake View, Mountain View, View Of Water, View (panoramic) |
Building
|
Bathroom Total
|
2 |
|
Bedrooms Total
|
3 |
|
Appliances
|
Refrigerator, Cooktop, Dishwasher, Washer/dryer Stack-up, Oven - Built-in |
|
Architectural Style
|
Ranch |
|
Basement Type
|
Crawl Space |
|
Constructed Date
|
1974 |
|
Construction Style Attachment
|
Detached |
|
Cooling Type
|
Central Air Conditioning |
|
Exterior Finish
|
Stucco |
|
Fireplace Fuel
|
Electric |
|
Fireplace Present
|
Yes |
|
Fireplace Type
|
Unknown |
|
Flooring Type
|
Tile, Vinyl |
|
Heating Type
|
Forced Air, Heat Pump, See Remarks |
|
Roof Material
|
Metal |
|
Roof Style
|
Unknown |
|
Stories Total
|
1 |
|
Size Interior
|
1,974 Ft2 |
|
Type
|
House |
|
Utility Water
|
Municipal Water |
Parking
|
See Remarks
|
|
|
Detached Garage
|
2 |
|
Heated Garage
|
|
Land
|
Access Type
|
Easy Access |
|
Acreage
|
No |
|
Land Amenities
|
Golf Nearby, Public Transit, Airport, Park, Recreation, Schools, Shopping |
|
Landscape Features
|
Landscaped |
|
Sewer
|
Municipal Sewage System |
|
Size Irregular
|
0.21 |
|
Size Total
|
0.21 Ac|under 1 Acre |
|
Size Total Text
|
0.21 Ac|under 1 Acre |
|
Zoning Type
|
Unknown |
Rooms
| Level |
Type |
Length |
Width |
Dimensions |
|
Main Level |
Other |
|
|
6'9'' x 8'3'' |
|
Main Level |
Primary Bedroom |
|
|
14'11'' x 13'0'' |
|
Main Level |
Living Room |
|
|
15'3'' x 24'9'' |
|
Main Level |
Kitchen |
|
|
15'8'' x 13'9'' |
|
Main Level |
Foyer |
|
|
6'4'' x 12'4'' |
|
Main Level |
Dining Room |
|
|
15'1'' x 12'9'' |
|
Main Level |
Bedroom |
|
|
9'0'' x 12'5'' |
|
Main Level |
Bedroom |
|
|
10'2'' x 12'1'' |
|
Main Level |
Full Ensuite Bathroom |
|
|
14'11'' x 16'11'' |
|
Main Level |
Full Bathroom |
|
|
11'9'' x 7'10'' |
https://www.realtor.ca/real-estate/28216533/115-elm-avenue-penticton-main-south
