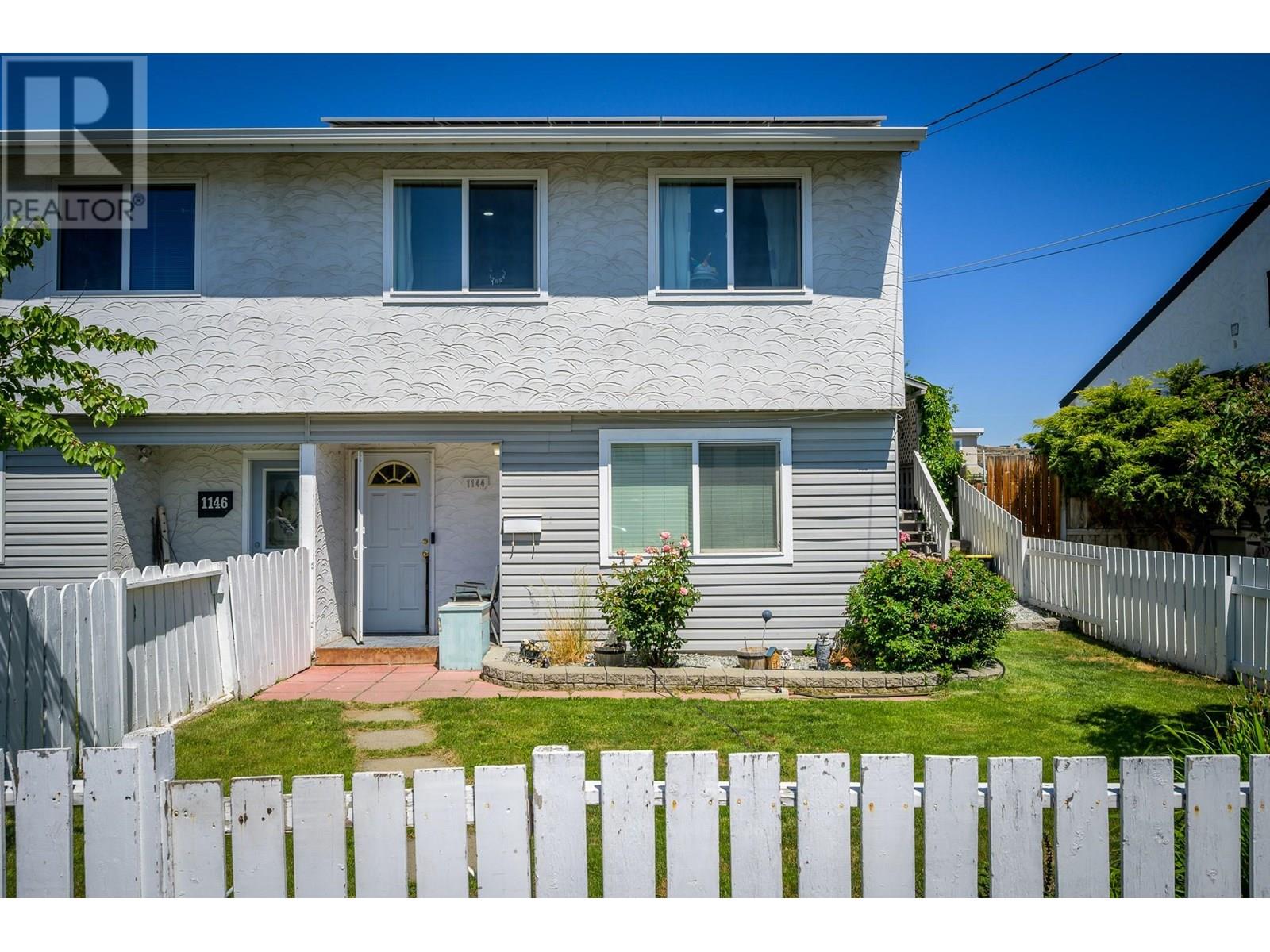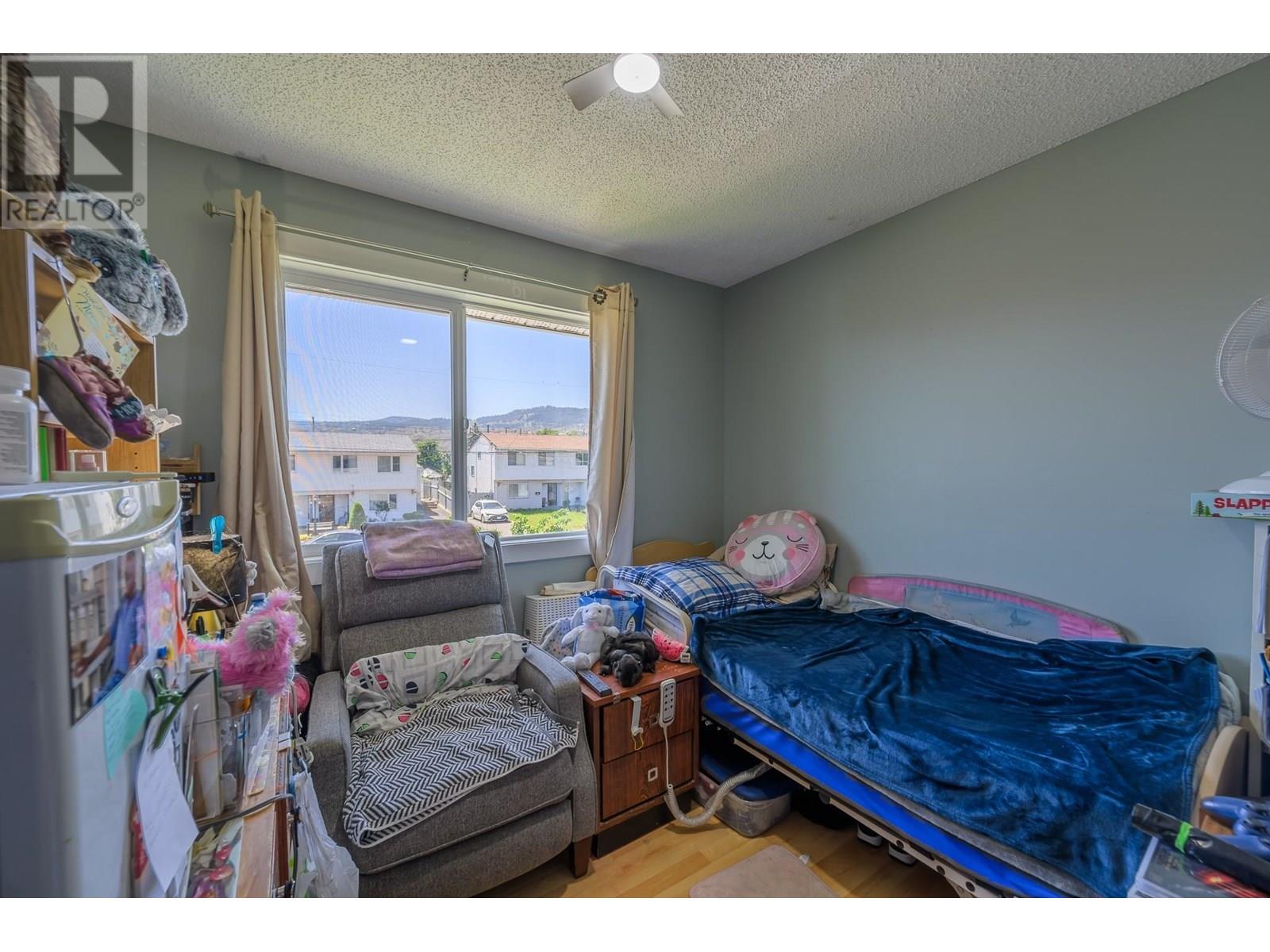3 Bedroom
2 Bathroom
1,686 ft2
Split Level Entry
Central Air Conditioning
Forced Air, See Remarks
Landscaped
$529,900
This centrally located 3-bedroom, 2-bathroom half duplex offers comfort, efficiency, and convenience. Enjoy low electricity bills thanks to a brand-new solar panel system, plus peace of mind with recent upgrades including a high-efficiency furnace, central A/C, and a hot water tank—all replaced within the last year. The spacious main floor features an open-concept layout that flows onto a cozy covered deck, perfect for relaxing or entertaining. The backyard is a great size, complete with a storage shed and alley access for parking. Accessibility is also a plus with a 2-year-old chair lift installed on all three staircases—removable if not needed. Bonus: laundry on both the main floor and in the basement. Situated close to parks, schools, shopping, and transit, this home is move-in ready and offers excellent value with no strata fees. Don’t miss out! (id:60329)
Property Details
|
MLS® Number
|
10351741 |
|
Property Type
|
Single Family |
|
Neigbourhood
|
North Kamloops |
|
Amenities Near By
|
Golf Nearby, Airport, Recreation, Shopping |
Building
|
Bathroom Total
|
2 |
|
Bedrooms Total
|
3 |
|
Appliances
|
Refrigerator, Dryer |
|
Architectural Style
|
Split Level Entry |
|
Basement Type
|
Full |
|
Constructed Date
|
1974 |
|
Construction Style Split Level
|
Other |
|
Cooling Type
|
Central Air Conditioning |
|
Exterior Finish
|
Stucco |
|
Flooring Type
|
Laminate |
|
Half Bath Total
|
1 |
|
Heating Type
|
Forced Air, See Remarks |
|
Roof Material
|
Asphalt Shingle |
|
Roof Style
|
Unknown |
|
Stories Total
|
2 |
|
Size Interior
|
1,686 Ft2 |
|
Type
|
Duplex |
|
Utility Water
|
Municipal Water |
Land
|
Acreage
|
No |
|
Fence Type
|
Fence |
|
Land Amenities
|
Golf Nearby, Airport, Recreation, Shopping |
|
Landscape Features
|
Landscaped |
|
Sewer
|
Municipal Sewage System |
|
Size Irregular
|
0.08 |
|
Size Total
|
0.08 Ac|under 1 Acre |
|
Size Total Text
|
0.08 Ac|under 1 Acre |
|
Zoning Type
|
Unknown |
Rooms
| Level |
Type |
Length |
Width |
Dimensions |
|
Second Level |
Bedroom |
|
|
9'0'' x 9'0'' |
|
Second Level |
Bedroom |
|
|
9'0'' x 8'6'' |
|
Second Level |
4pc Bathroom |
|
|
Measurements not available |
|
Basement |
Family Room |
|
|
13'0'' x 13'0'' |
|
Basement |
Laundry Room |
|
|
6'0'' x 6'0'' |
|
Basement |
Storage |
|
|
7'0'' x 5'0'' |
|
Main Level |
Dining Nook |
|
|
8'0'' x 8'0'' |
|
Main Level |
Dining Room |
|
|
12'0'' x 8'0'' |
|
Main Level |
Living Room |
|
|
17'0'' x 11'0'' |
|
Main Level |
Kitchen |
|
|
8'0'' x 8'0'' |
|
Main Level |
Primary Bedroom |
|
|
12'0'' x 10'0'' |
|
Main Level |
Foyer |
|
|
7'0'' x 4'0'' |
|
Main Level |
2pc Bathroom |
|
|
Measurements not available |
https://www.realtor.ca/real-estate/28448358/1144-pembroke-avenue-kamloops-north-kamloops




















