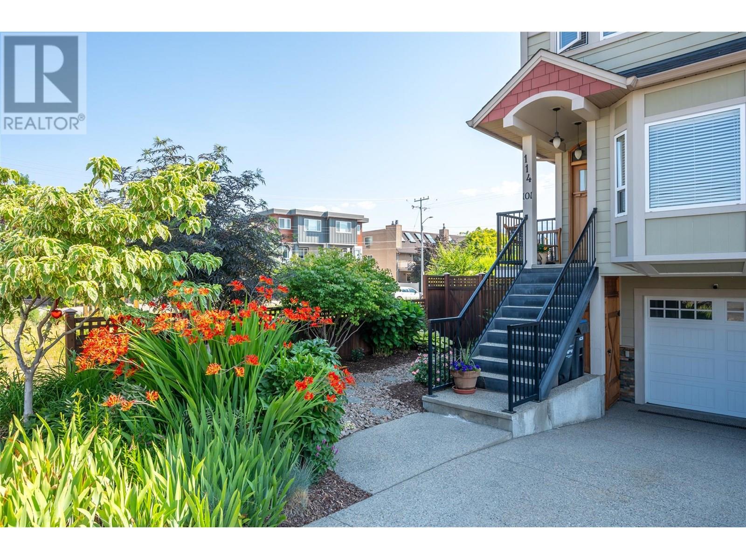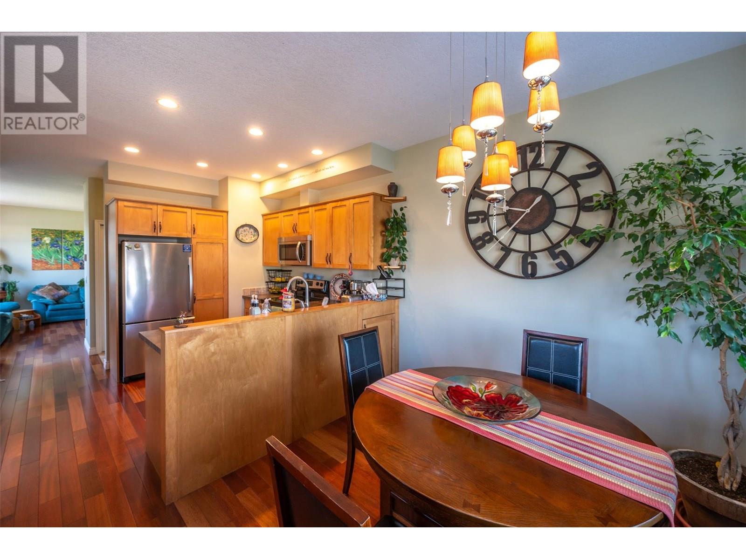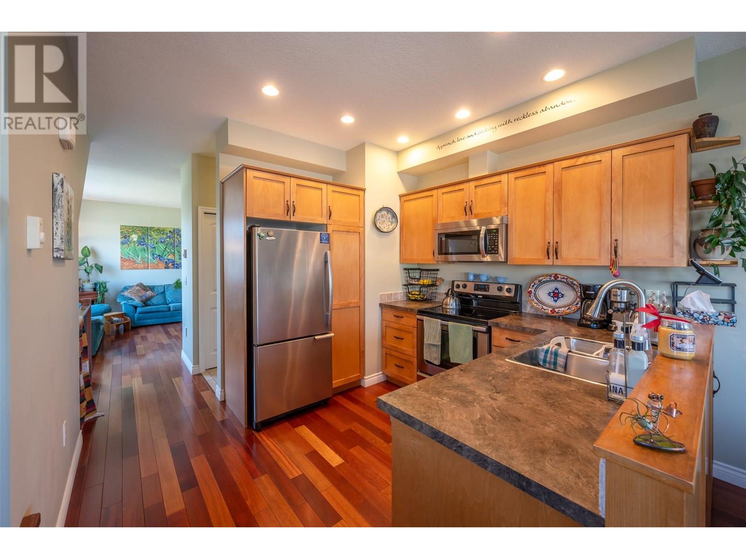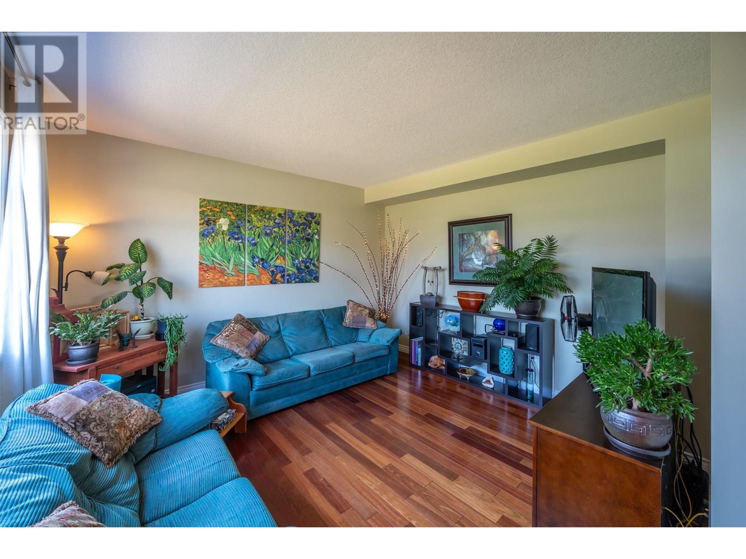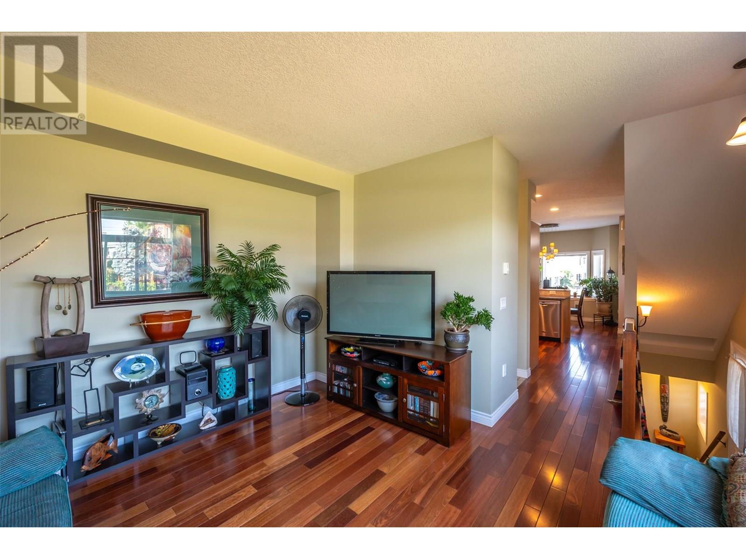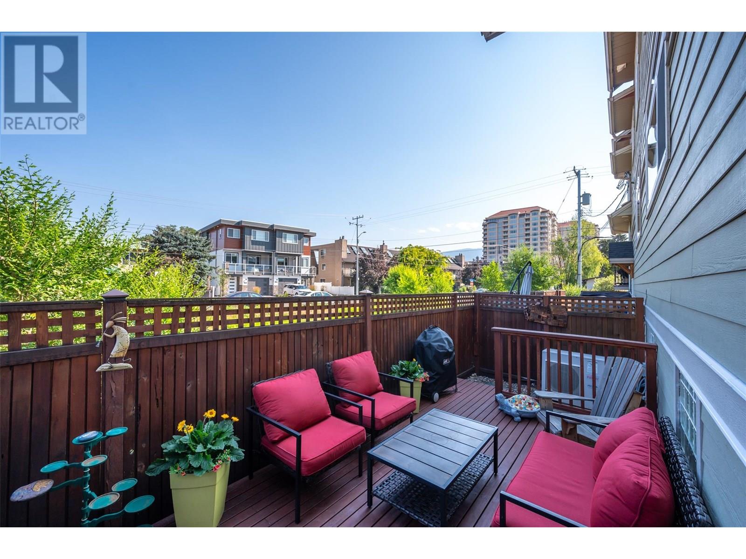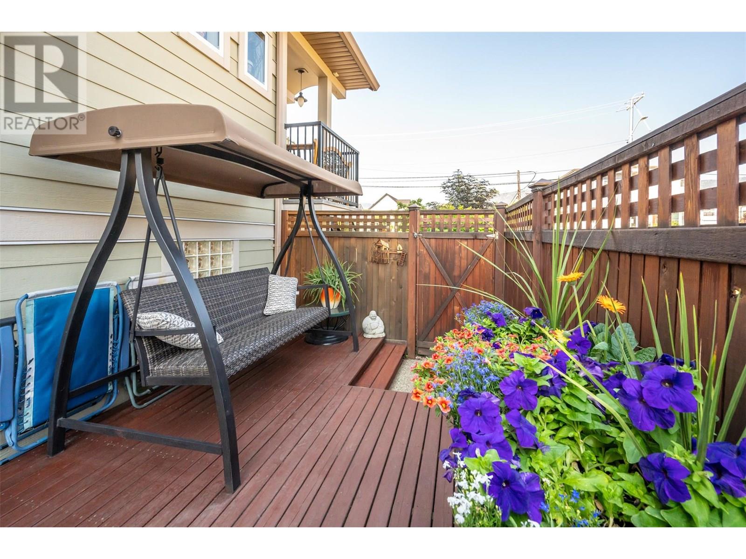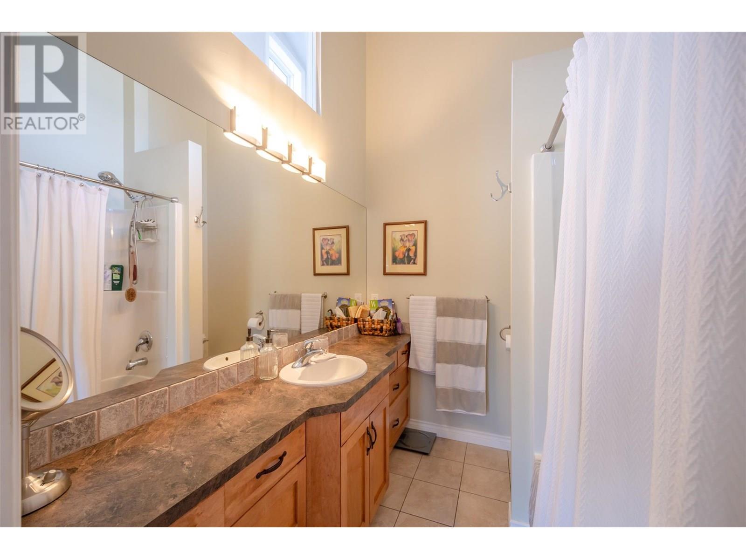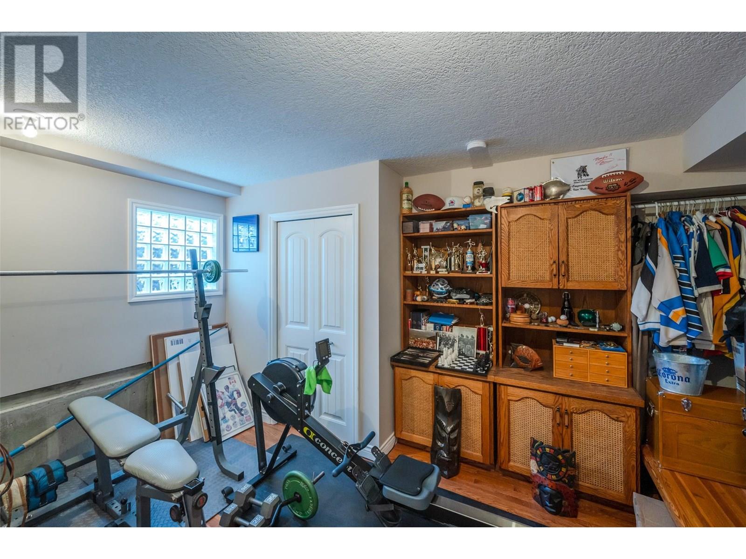114 Lakeview Street Unit# 101 Penticton, British Columbia V2A 5R8
$709,900Maintenance,
$300 Monthly
Maintenance,
$300 MonthlyLOCATION, LOCATION, LOCATION, Welcome to your lovely retreat in beautiful Penticton, British Columbia! Nestled just steps away from the serene waters of Okanagan Lake, this charming residence offers the perfect blend of comfort, luxury, & natural beauty. Step inside to discover a thoughtfully designed layout featuring a comfortable open kitchen/dining area & a nice living space, 2 spacious bedrooms + a den, ideal for a home office, gym, or craft room. Each bedroom is complemented by its own ensuite bathroom, offering privacy and convenience for your guests. Additional features include modern appliances, & a well-maintained exterior that reflects pride of ownership. Short steps from the main living area, a private deck patio awaits, offering a secluded space to unwind and entertain with your friends & visitors. This outdoor retreat is designed to provide both intimacy & relaxation, making it ideal for enjoying our beautiful climate. A highlight of this property is its beautifully landscaped front garden, meticulously curated to create a low-maintenance greenery space for the garden lovers' enjoyment. For those who appreciate convenience, the property includes a garage, providing secure parking & additional storage space. (id:60329)
Property Details
| MLS® Number | 10353046 |
| Property Type | Single Family |
| Neigbourhood | Main North |
| Community Features | Pets Allowed With Restrictions |
| Parking Space Total | 1 |
Building
| Bathroom Total | 3 |
| Bedrooms Total | 2 |
| Appliances | Refrigerator, Dishwasher, Dryer, Cooktop - Electric, Microwave, Oven, Washer |
| Architectural Style | Other |
| Constructed Date | 2009 |
| Construction Style Attachment | Attached |
| Cooling Type | Heat Pump |
| Exterior Finish | Other |
| Fire Protection | Controlled Entry, Security System |
| Half Bath Total | 1 |
| Heating Fuel | Electric |
| Heating Type | Baseboard Heaters, Heat Pump |
| Roof Material | Asphalt Shingle |
| Roof Style | Unknown |
| Stories Total | 2 |
| Size Interior | 1,312 Ft2 |
| Type | Row / Townhouse |
| Utility Water | Municipal Water |
Parking
| Additional Parking | |
| Attached Garage | 1 |
Land
| Acreage | No |
| Landscape Features | Underground Sprinkler |
| Sewer | Municipal Sewage System |
| Size Total Text | Under 1 Acre |
| Zoning Type | Unknown |
Rooms
| Level | Type | Length | Width | Dimensions |
|---|---|---|---|---|
| Second Level | 3pc Ensuite Bath | 11'1'' x 6'1'' | ||
| Second Level | Bedroom | 11'3'' x 10'9'' | ||
| Second Level | 4pc Ensuite Bath | 7'8'' x 6'9'' | ||
| Second Level | Primary Bedroom | 13'11'' x 13' | ||
| Lower Level | Other | 14' x 10'11'' | ||
| Main Level | 2pc Bathroom | 7'4'' x 2'5'' | ||
| Main Level | Living Room | 14'1'' x 12'8'' | ||
| Main Level | Kitchen | 10'8'' x 10'6'' | ||
| Main Level | Dining Room | 10'1'' x 9'2'' |
https://www.realtor.ca/real-estate/28502012/114-lakeview-street-unit-101-penticton-main-north
Contact Us
Contact us for more information
