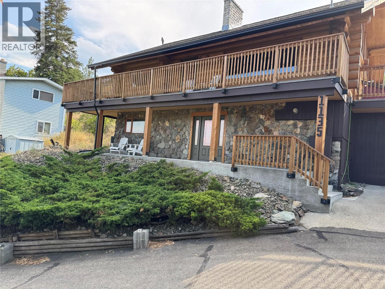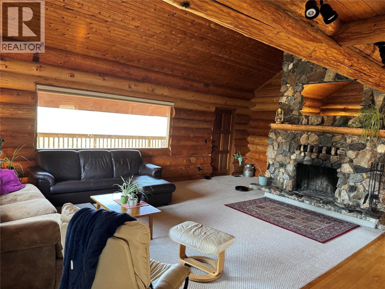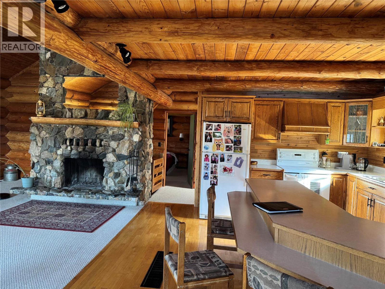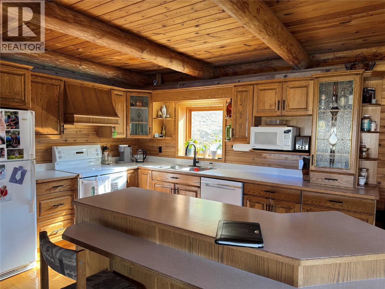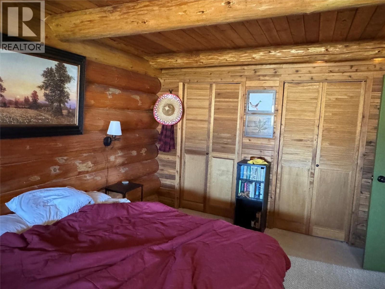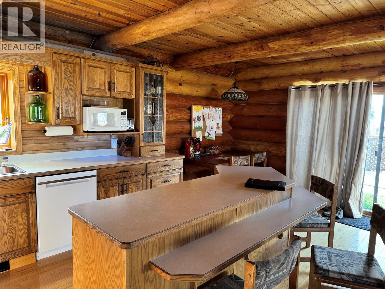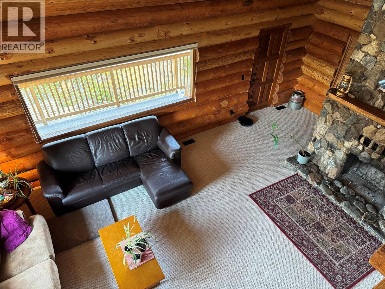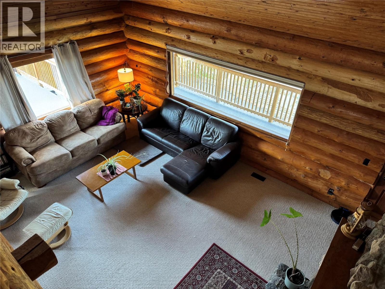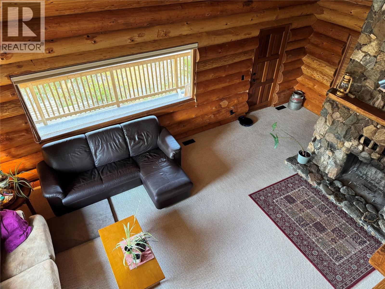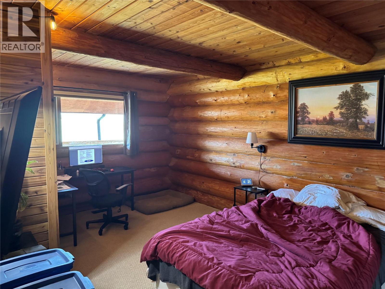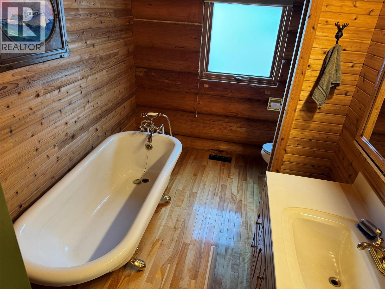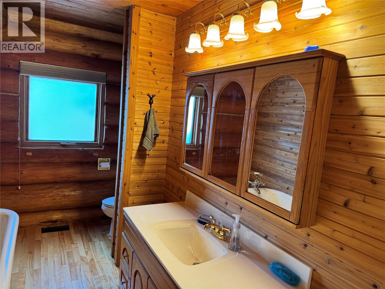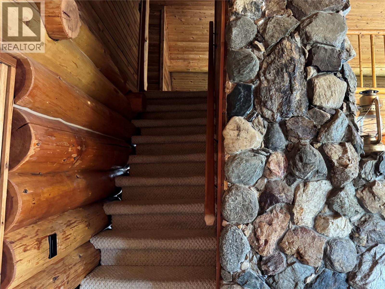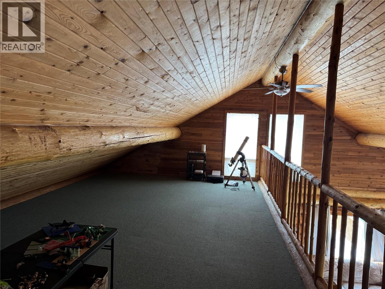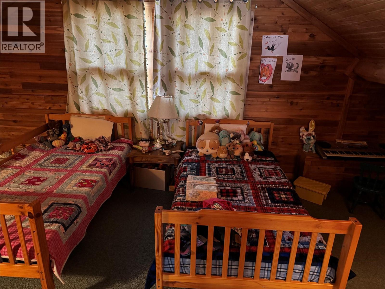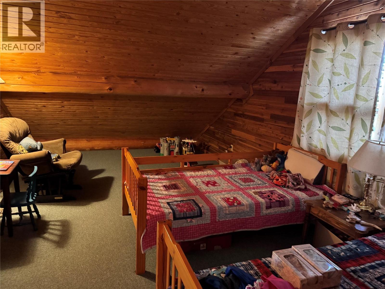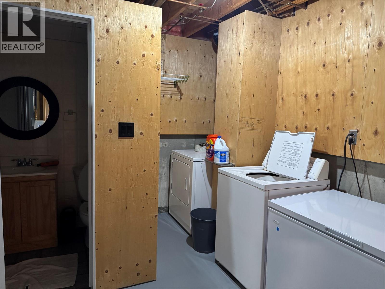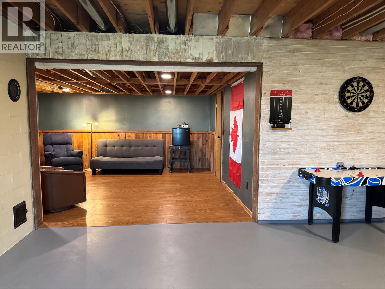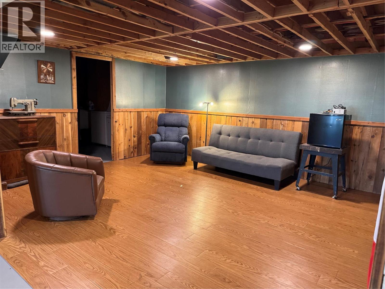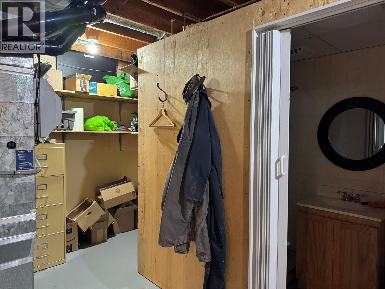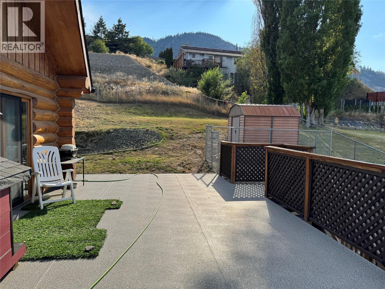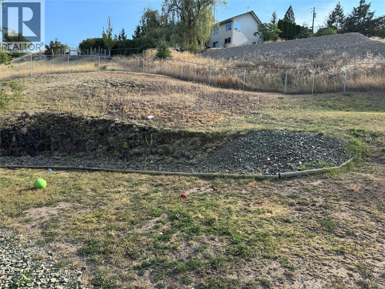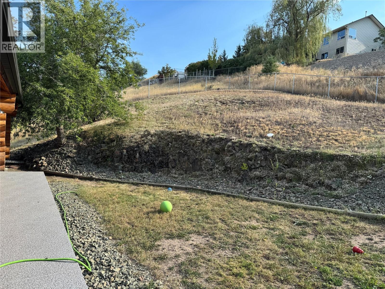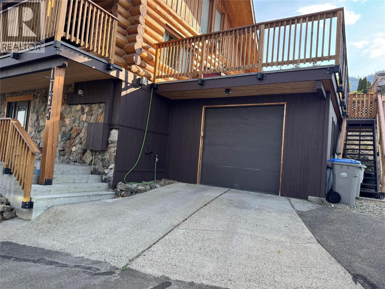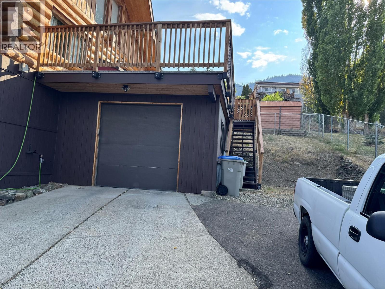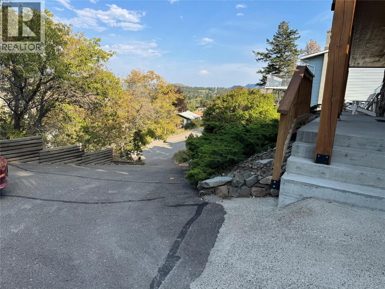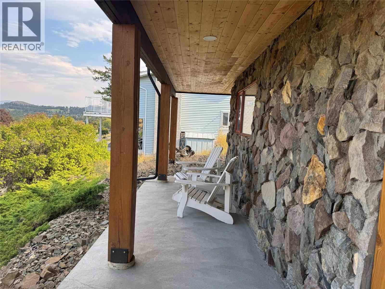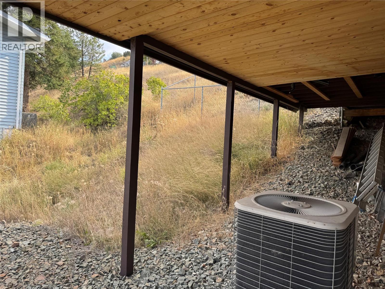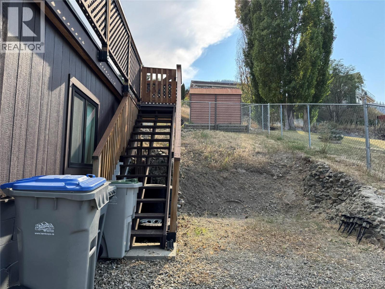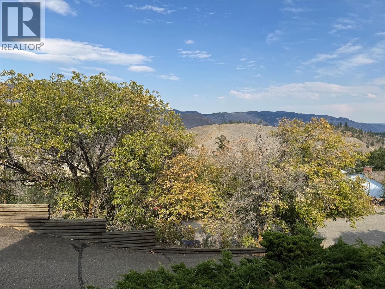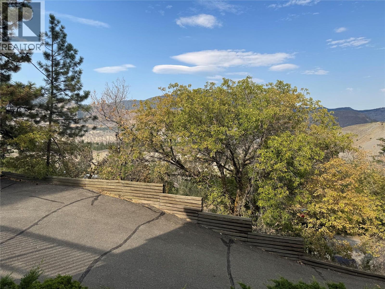3 Bedroom
2 Bathroom
2,750 ft2
Split Level Entry
Fireplace
Central Air Conditioning
Forced Air, See Remarks
Landscaped
$734,900
Check out this stunning log home in the beautiful Barnhartvale. The hillside gives a view of the valley to take your breath away. Main floor boasts an open plan w/vaulted ceiling to the upper mezzanine family room & 2nd bedroom or office. Living room features a floor to ceiling rock fireplace, stunning views & access to the front wrap around deck, Fridge, stove, newer dishwasher, huge master bedroom & stunning main bath w/classy clawfoot tub. Substantial work completed on decks, rails, new front entry, all the logs have been sandblasted, stained and then chinked. Full daylight basement has a newer front door into bright rec room. Basement has 3rd Bedroom & games room w/dry bar & updated 3pc bath off the laundry. HE furnace & C/Air. Patio doors open to the yard and huge new deck for great outdoor entertaining plus new staircase down to front yard. This property checks all the boxes for comfort. (id:60329)
Property Details
|
MLS® Number
|
10361221 |
|
Property Type
|
Single Family |
|
Neigbourhood
|
Barnhartvale |
|
Parking Space Total
|
1 |
|
View Type
|
View (panoramic) |
Building
|
Bathroom Total
|
2 |
|
Bedrooms Total
|
3 |
|
Appliances
|
Range, Refrigerator, Dishwasher, Washer & Dryer |
|
Architectural Style
|
Split Level Entry |
|
Basement Type
|
Full |
|
Constructed Date
|
1978 |
|
Construction Style Attachment
|
Detached |
|
Construction Style Split Level
|
Other |
|
Cooling Type
|
Central Air Conditioning |
|
Exterior Finish
|
Other |
|
Fireplace Fuel
|
Wood |
|
Fireplace Present
|
Yes |
|
Fireplace Total
|
1 |
|
Fireplace Type
|
Conventional |
|
Flooring Type
|
Carpeted, Hardwood |
|
Heating Type
|
Forced Air, See Remarks |
|
Roof Material
|
Asphalt Shingle |
|
Roof Style
|
Unknown |
|
Stories Total
|
3 |
|
Size Interior
|
2,750 Ft2 |
|
Type
|
House |
|
Utility Water
|
Municipal Water |
Parking
|
Additional Parking
|
|
|
Attached Garage
|
1 |
|
R V
|
|
Land
|
Acreage
|
No |
|
Fence Type
|
Fence |
|
Landscape Features
|
Landscaped |
|
Sewer
|
Municipal Sewage System |
|
Size Irregular
|
0.32 |
|
Size Total
|
0.32 Ac|under 1 Acre |
|
Size Total Text
|
0.32 Ac|under 1 Acre |
|
Zoning Type
|
Unknown |
Rooms
| Level |
Type |
Length |
Width |
Dimensions |
|
Second Level |
Bedroom |
|
|
11'6'' x 14'5'' |
|
Second Level |
Family Room |
|
|
11'0'' x 24'5'' |
|
Basement |
Storage |
|
|
8'0'' x 6'9'' |
|
Basement |
Laundry Room |
|
|
10'9'' x 7'6'' |
|
Basement |
Workshop |
|
|
9'6'' x 14'2'' |
|
Basement |
Games Room |
|
|
15'6'' x 13'8'' |
|
Basement |
Recreation Room |
|
|
14'5'' x 18'9'' |
|
Basement |
Bedroom |
|
|
11'0'' x 10'2'' |
|
Basement |
3pc Bathroom |
|
|
Measurements not available |
|
Main Level |
Kitchen |
|
|
19'8'' x 13'7'' |
|
Main Level |
Living Room |
|
|
19'8'' x 15'0'' |
|
Main Level |
Primary Bedroom |
|
|
12'0'' x 17'9'' |
|
Main Level |
4pc Bathroom |
|
|
Measurements not available |
https://www.realtor.ca/real-estate/28799544/1135-clearview-drive-kamloops-barnhartvale
