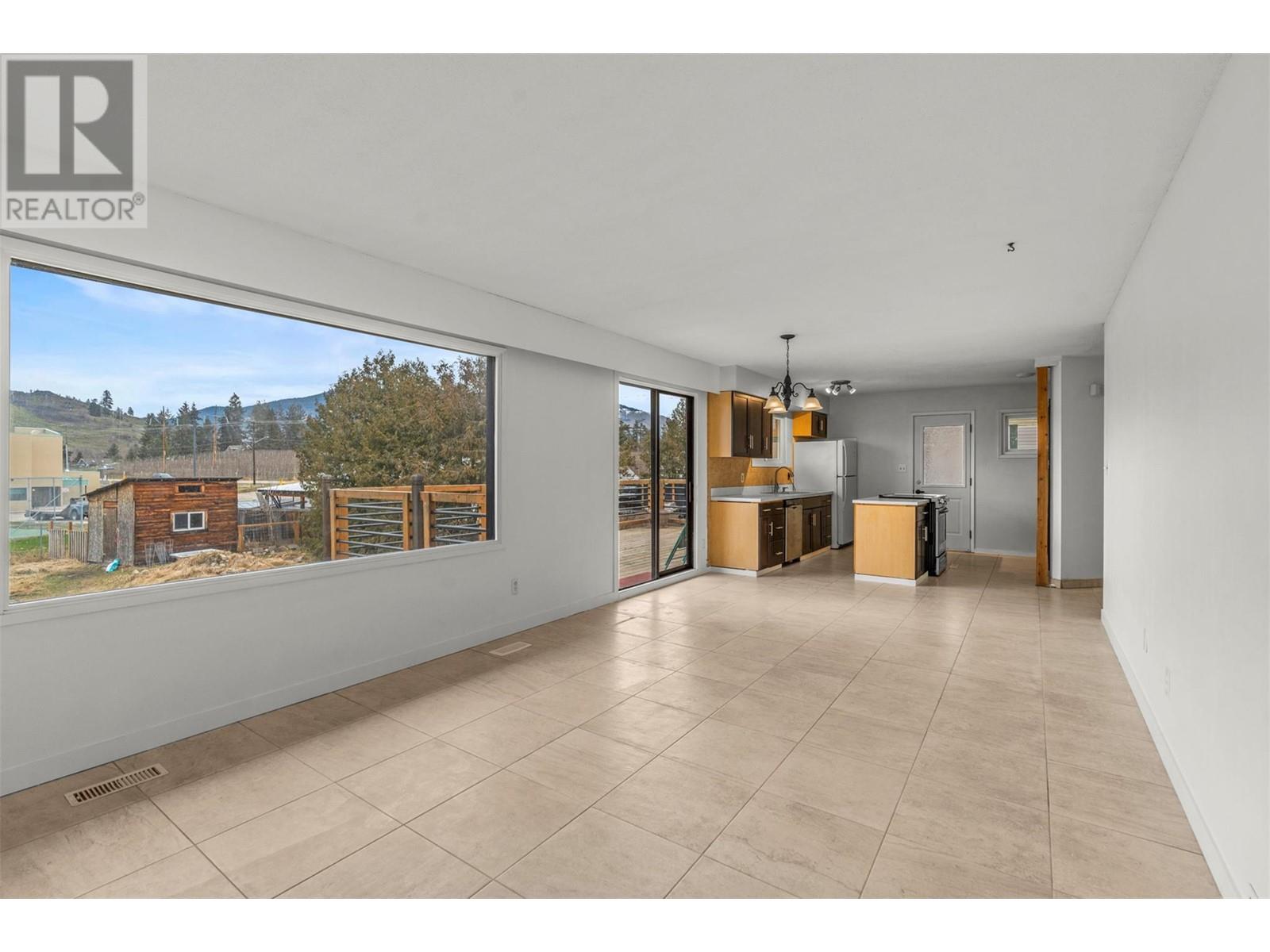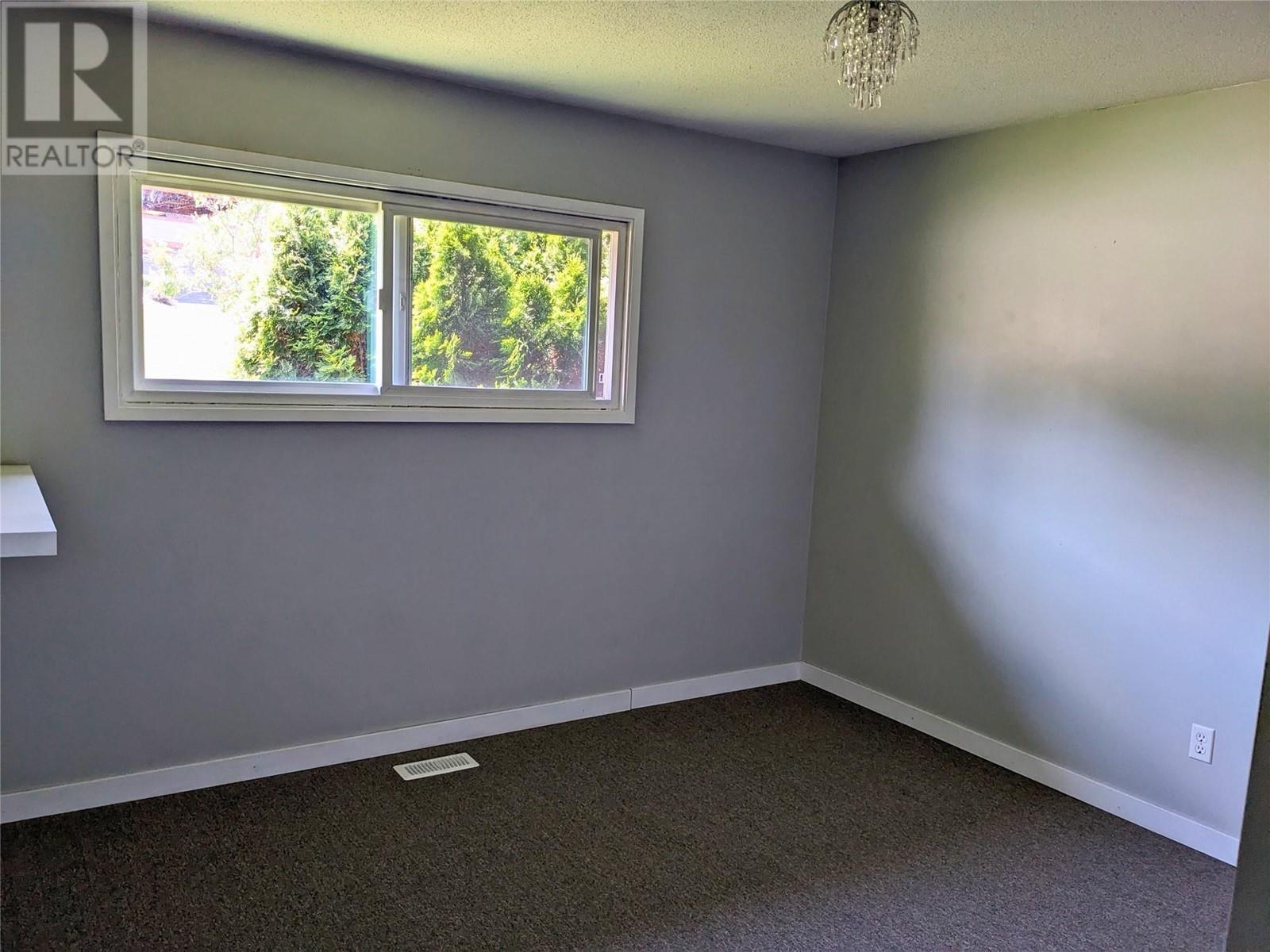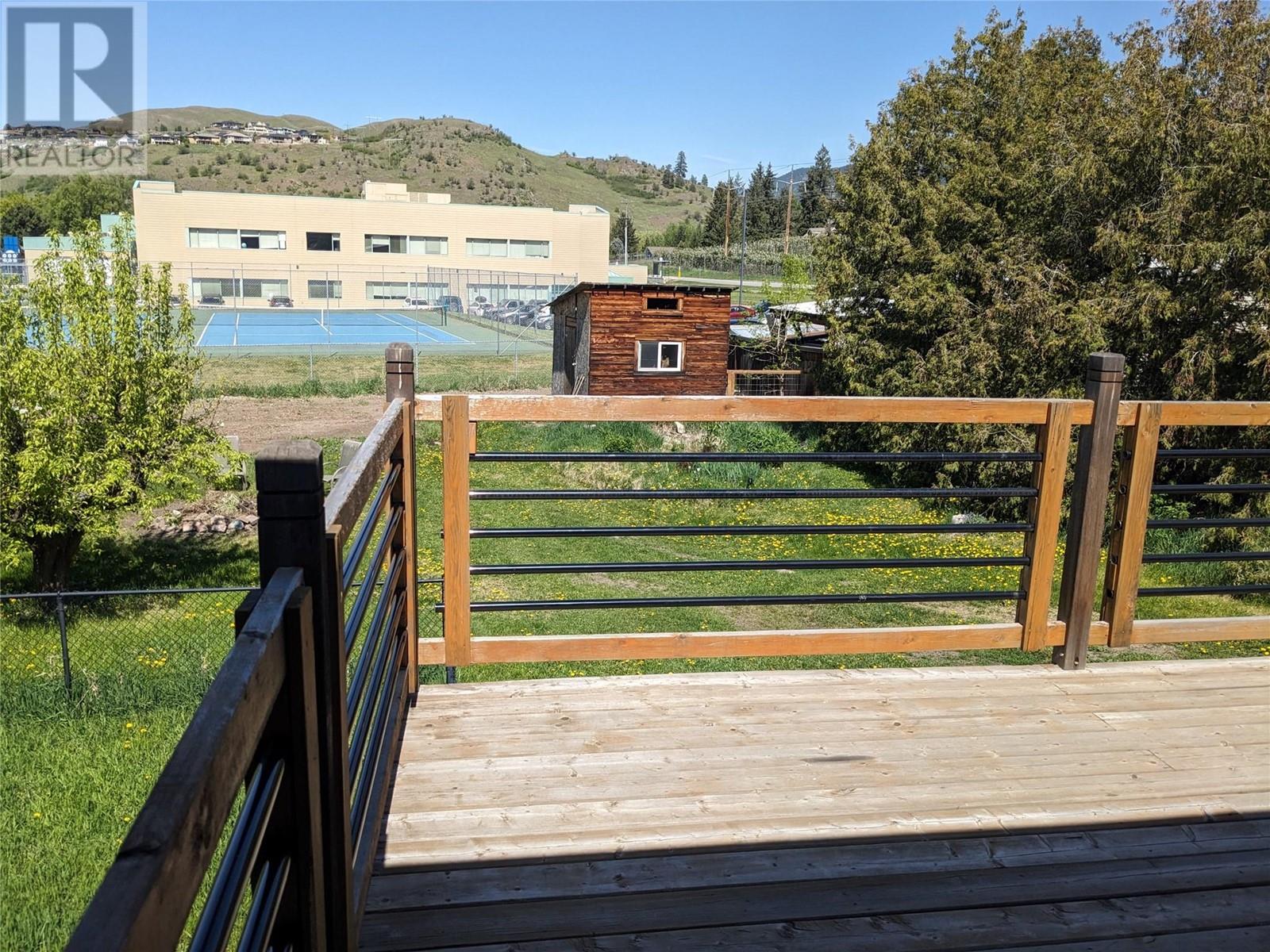5 Bedroom
2 Bathroom
2,067 ft2
Bungalow, Ranch
Fireplace
Central Air Conditioning
Forced Air, See Remarks
$499,900
Smart investment in prime Coldstream location. Welcome to the best-priced home in Coldstream, offering an unbeatable combo of affordability, location, & potential. This is an opportunity to own in one of the Okanagan’s most desirable areas at a price that’s simply unmatched. Located within the catchment of the #1 ranked elementary school in the North Okanagan, this 5-bed, 2-bath home is also just a short walk to Kal Park, where world-class mountain biking, hiking, & swimming await. It’s just 14 min on foot to the iconic Kal Beach & minutes to elementary & secondary schools. Set on a flat 0.3-acre lot w/ ample parking, room for RV or boat, & multi-unit zoning—opening the door to add a carriage house. Inside, enjoy a freshly painted, open layout that connects the kitchen, dining, & living room, flowing out to a sunny deck. Upstairs has 3 beds & a full bath, & basement features 2 beds, a bath, family room w/ fireplace, & separate entrance—ideal for a mortgage helper or in-law suite. Peaceful, family-oriented neighborhood offers low crime, no urban encampments, & a true sense of community with friendly neighbors. Whether you move in & enjoy the lifestyle right away, or update the home over time, you’re buying into a location that can’t be replicated—especially not at this price point. The backyard is a dream w/ fruit trees, a chicken coop, a shed, & fenced space for pets or small animals. Quick possession available. This is more than a house—it’s a smart move for your family. (id:60329)
Property Details
|
MLS® Number
|
10347756 |
|
Property Type
|
Single Family |
|
Neigbourhood
|
Mun of Coldstream |
|
Amenities Near By
|
Golf Nearby, Park, Recreation, Schools, Shopping |
|
Community Features
|
Family Oriented, Rural Setting |
|
Features
|
Central Island |
|
Parking Space Total
|
4 |
|
View Type
|
Mountain View, Valley View |
Building
|
Bathroom Total
|
2 |
|
Bedrooms Total
|
5 |
|
Appliances
|
Refrigerator, Dishwasher, Range - Electric, Microwave, Oven - Built-in |
|
Architectural Style
|
Bungalow, Ranch |
|
Basement Type
|
Full |
|
Constructed Date
|
1968 |
|
Construction Style Attachment
|
Detached |
|
Cooling Type
|
Central Air Conditioning |
|
Exterior Finish
|
Wood Siding |
|
Fireplace Present
|
Yes |
|
Fireplace Type
|
Free Standing Metal |
|
Flooring Type
|
Mixed Flooring |
|
Heating Type
|
Forced Air, See Remarks |
|
Roof Material
|
Asphalt Shingle |
|
Roof Style
|
Unknown |
|
Stories Total
|
1 |
|
Size Interior
|
2,067 Ft2 |
|
Type
|
House |
|
Utility Water
|
Municipal Water |
Parking
Land
|
Access Type
|
Easy Access |
|
Acreage
|
No |
|
Fence Type
|
Fence |
|
Land Amenities
|
Golf Nearby, Park, Recreation, Schools, Shopping |
|
Sewer
|
Municipal Sewage System |
|
Size Frontage
|
78 Ft |
|
Size Irregular
|
0.3 |
|
Size Total
|
0.3 Ac|under 1 Acre |
|
Size Total Text
|
0.3 Ac|under 1 Acre |
|
Zoning Type
|
Unknown |
Rooms
| Level |
Type |
Length |
Width |
Dimensions |
|
Basement |
Laundry Room |
|
|
12'10'' x 11'4'' |
|
Basement |
Primary Bedroom |
|
|
15'1'' x 17'10'' |
|
Basement |
Family Room |
|
|
11'2'' x 14'3'' |
|
Basement |
3pc Bathroom |
|
|
7'6'' x 5'4'' |
|
Basement |
Bedroom |
|
|
11'2'' x 11'5'' |
|
Main Level |
Dining Room |
|
|
6'10'' x 11'11'' |
|
Main Level |
4pc Bathroom |
|
|
6'0'' x 8'3'' |
|
Main Level |
Bedroom |
|
|
10'6'' x 11'3'' |
|
Main Level |
Bedroom |
|
|
12'4'' x 9'2'' |
|
Main Level |
Bedroom |
|
|
12'4'' x 12'1'' |
|
Main Level |
Living Room |
|
|
15'7'' x 11'11'' |
|
Main Level |
Kitchen |
|
|
10'9'' x 12'3'' |
|
Main Level |
Foyer |
|
|
3'7'' x 6'10'' |
https://www.realtor.ca/real-estate/28305601/11309-tassie-drive-coldstream-mun-of-coldstream






































