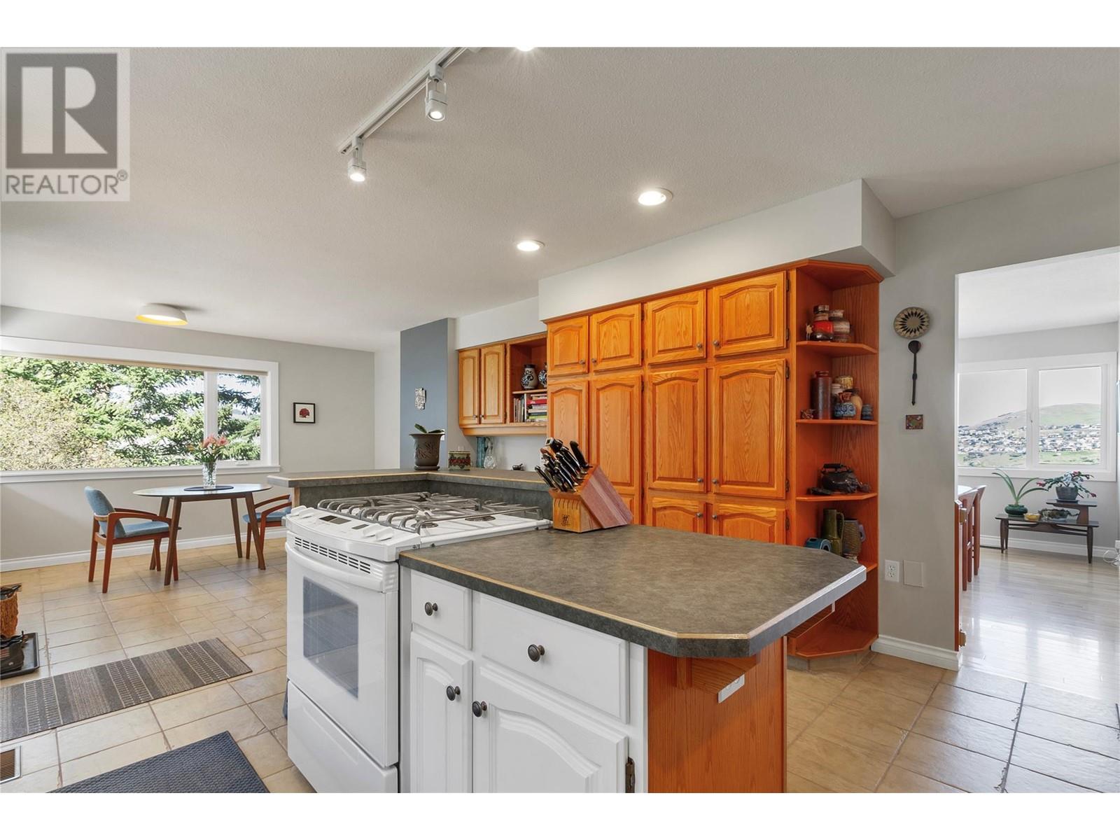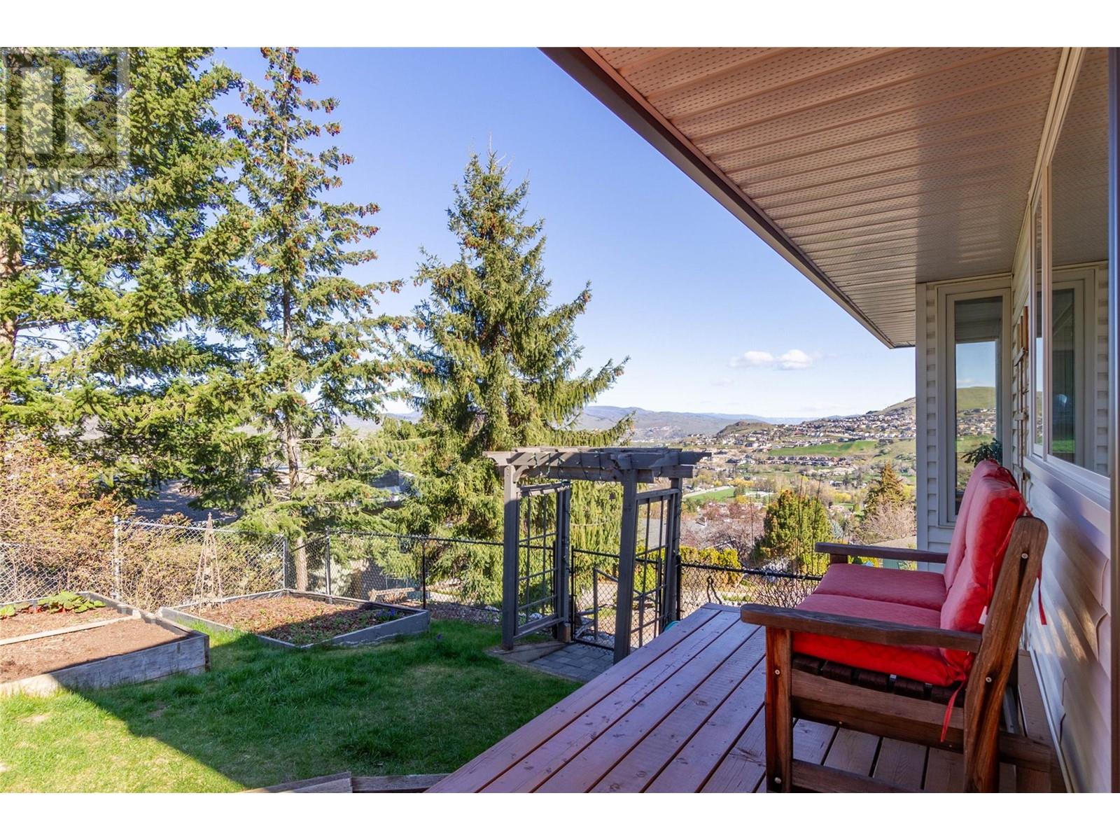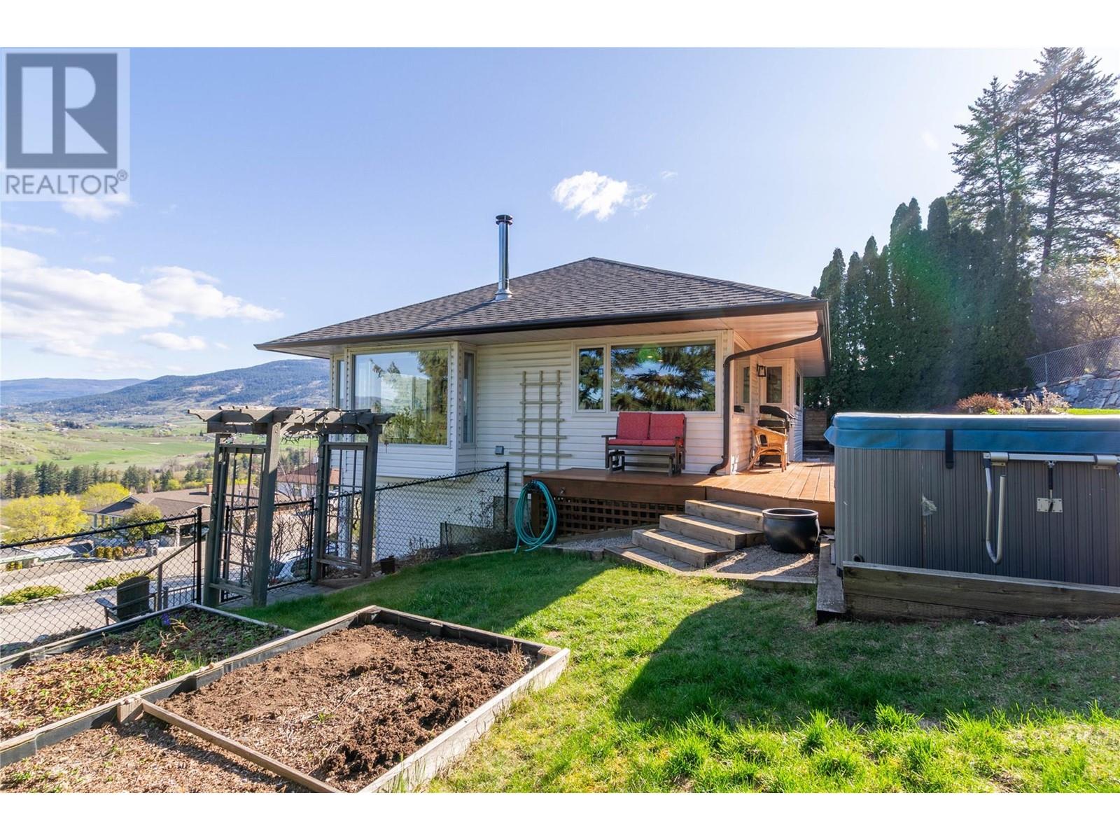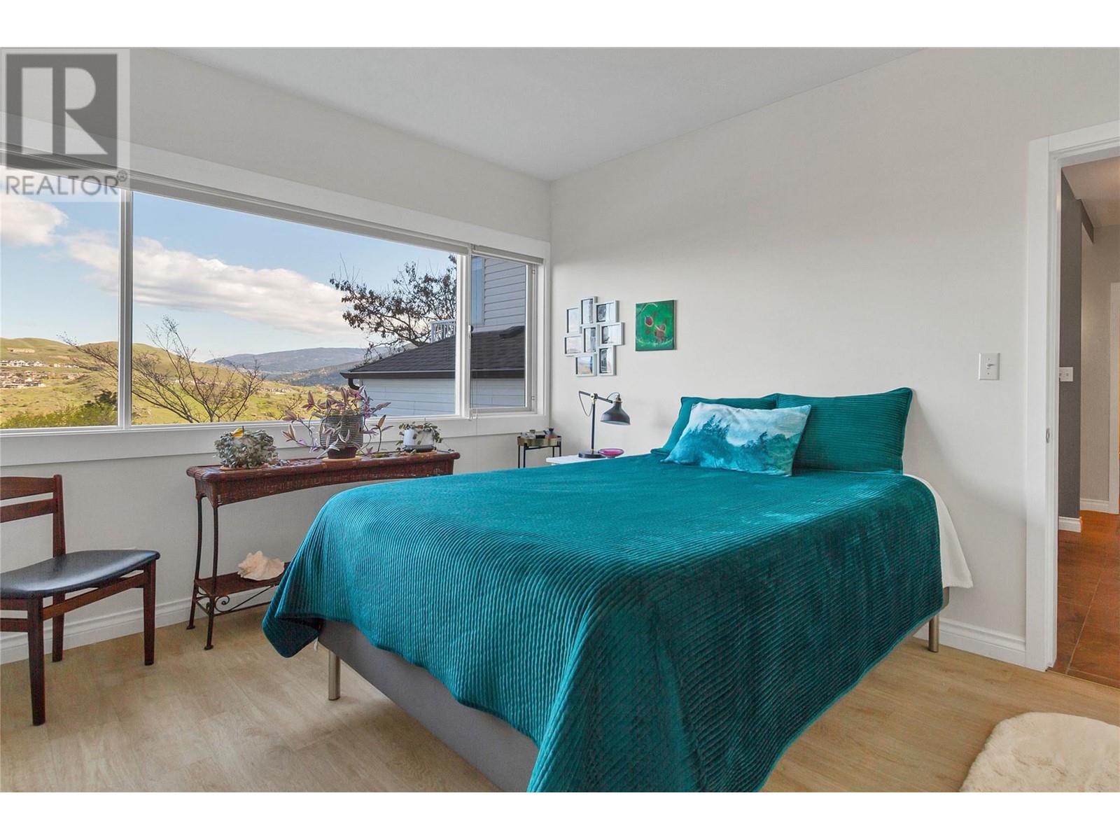4 Bedroom
3 Bathroom
2,935 ft2
Split Level Entry
Fireplace
Central Air Conditioning
Forced Air, Stove, See Remarks
Landscaped
$1,049,900
Imagine gazing out over a stunning vista of Coldstream Valley and Kalamalka Lake as you contemplate whether to bike or hike in Kal Park, just a few steps away through the gate in the backyard of this one-of-a-kind 4-bed/3-bath, 3000 square-foot home in a prime Coldstream subdivision. Entering on the lower level, high ceilings & a lovely tiled entryway showcase the wood & tile stairs. A few steps lead to the spacious lower level with a large family room, a nice-sized bedroom, a full bathroom, laundry, & lots of storage! All by itself on the next level is the primary suite with private balcony, ensuite, & walk-in closet. Leveling up once more, the open & bright main floor has 2 more bedrooms & another full bathroom, & huge windows taking in the valley views throughout the living & dining rooms. Stepping into the kitchen, a large island & lots of counter space make entertaining a breeze, & a bonus nook could serve as an eating area or cozy TV space. Right off the kitchen there’s a private deck for BBQ's and relaxation overlooking the beautifully manicured yard & gardens, all enclosed by the chain-link fence with a gate providing access to all your hiking & mountain biking adventures. Also, a 2 garage with bonus space for working on bikes or projects. This home has been extremely well taken care of, with a new roof installed last year, high-end flooring in family room and bedroom & all mechanical updated within the last 10 years, just enjoy the views & your Okanagan activities! (id:60329)
Property Details
|
MLS® Number
|
10343966 |
|
Property Type
|
Single Family |
|
Neigbourhood
|
Mun of Coldstream |
|
Amenities Near By
|
Golf Nearby, Park, Recreation, Schools |
|
Features
|
Cul-de-sac, Balcony |
|
Parking Space Total
|
6 |
|
Road Type
|
Cul De Sac |
|
View Type
|
City View, Lake View, Mountain View, Valley View, View Of Water, View (panoramic) |
Building
|
Bathroom Total
|
3 |
|
Bedrooms Total
|
4 |
|
Architectural Style
|
Split Level Entry |
|
Constructed Date
|
1990 |
|
Construction Style Attachment
|
Detached |
|
Construction Style Split Level
|
Other |
|
Cooling Type
|
Central Air Conditioning |
|
Exterior Finish
|
Vinyl Siding |
|
Fireplace Fuel
|
Electric,wood |
|
Fireplace Present
|
Yes |
|
Fireplace Type
|
Unknown,conventional |
|
Flooring Type
|
Carpeted, Hardwood, Slate, Tile |
|
Heating Fuel
|
Wood |
|
Heating Type
|
Forced Air, Stove, See Remarks |
|
Roof Material
|
Asphalt Shingle |
|
Roof Style
|
Unknown |
|
Stories Total
|
4 |
|
Size Interior
|
2,935 Ft2 |
|
Type
|
House |
|
Utility Water
|
Municipal Water |
Parking
Land
|
Acreage
|
No |
|
Fence Type
|
Chain Link, Fence |
|
Land Amenities
|
Golf Nearby, Park, Recreation, Schools |
|
Landscape Features
|
Landscaped |
|
Sewer
|
Municipal Sewage System |
|
Size Irregular
|
0.26 |
|
Size Total
|
0.26 Ac|under 1 Acre |
|
Size Total Text
|
0.26 Ac|under 1 Acre |
|
Zoning Type
|
Unknown |
Rooms
| Level |
Type |
Length |
Width |
Dimensions |
|
Second Level |
Storage |
|
|
16'7'' x 9'6'' |
|
Second Level |
Laundry Room |
|
|
12'10'' x 8'6'' |
|
Second Level |
4pc Bathroom |
|
|
4'11'' x 7'4'' |
|
Second Level |
Bedroom |
|
|
10'1'' x 15'8'' |
|
Second Level |
Family Room |
|
|
12'7'' x 25'4'' |
|
Third Level |
4pc Ensuite Bath |
|
|
7'5'' x 8'6'' |
|
Third Level |
Primary Bedroom |
|
|
12'9'' x 15'3'' |
|
Lower Level |
Other |
|
|
20'7'' x 27'3'' |
|
Lower Level |
Mud Room |
|
|
6'9'' x 4'5'' |
|
Lower Level |
Foyer |
|
|
5'5'' x 4' |
|
Main Level |
4pc Bathroom |
|
|
8'1'' x 4'10'' |
|
Main Level |
Bedroom |
|
|
9'10'' x 14'1'' |
|
Main Level |
Bedroom |
|
|
13'4'' x 10'4'' |
|
Main Level |
Living Room |
|
|
16' x 14' |
|
Main Level |
Dining Room |
|
|
9' x 14' |
|
Main Level |
Dining Nook |
|
|
13'8'' x 12'1'' |
|
Main Level |
Kitchen |
|
|
13'3'' x 14'3'' |
https://www.realtor.ca/real-estate/28184001/11308-palfrey-drive-e-coldstream-mun-of-coldstream
































































































